118 Carol Dr, Murfreesboro, TN 37128
Local realty services provided by:Reliant Realty ERA Powered
118 Carol Dr,Murfreesboro, TN 37128
$729,900
- 4 Beds
- 3 Baths
- 2,616 sq. ft.
- Single family
- Active
Listed by:james robinson nichols
Office:zeitlin sotheby's international realty
MLS#:3033762
Source:NASHVILLE
Price summary
- Price:$729,900
- Price per sq. ft.:$279.01
About this home
RARE opportunity in the triple Blackman school zone. Gorgeous 1.5+ acre level lot with mature trees on a dead end cul-de-sac street. No HOA and no city taxes! Totally renovated down to the studs. New roof, tankless water heater, windows, doors, ductwork, and an encapsulated crawl space. Super convenient location, just minutes from local retail, the interstate, and Veteran's Parkway. The kitchen and baths have all been tastefully updated with the materials today's buyer demands. Quartz counters, brand new soft close cabinets, elegant tile designs, stainless appliances, modern lighting/plumbing fixtures, and so much more! 5 inch wide durable LVP flooring throughout. A beautifully designed drop zone and entry foyer accent wall greet you as you enter the home. The floor plan has been opened up and flows seamlessly for both living and entertaining. A 13X7 private office space off the owner's suite can also be converted into a large walk-in closet if so desired. Painted white brick exterior with black trim. The backyard has unlimited possibilities! There is plenty of space to add a detached garage or workshop. A pool could also be a great future addition to the property. There are currently two storage barns on the property that remain with the home. Many homes on the street have also been renovated! Don't miss your opportunity to call this unique and wonderful property your new home!
Contact an agent
Home facts
- Year built:1973
- Listing ID #:3033762
- Added:1 day(s) ago
- Updated:October 31, 2025 at 06:04 PM
Rooms and interior
- Bedrooms:4
- Total bathrooms:3
- Full bathrooms:3
- Living area:2,616 sq. ft.
Heating and cooling
- Cooling:Ceiling Fan(s), Central Air, Electric
- Heating:Central, Electric, Natural Gas
Structure and exterior
- Roof:Shingle
- Year built:1973
- Building area:2,616 sq. ft.
- Lot area:1.58 Acres
Schools
- High school:Blackman High School
- Middle school:Blackman Middle School
- Elementary school:Blackman Elementary School
Utilities
- Water:Private, Water Available
- Sewer:Septic Tank
Finances and disclosures
- Price:$729,900
- Price per sq. ft.:$279.01
- Tax amount:$1,889
New listings near 118 Carol Dr
- New
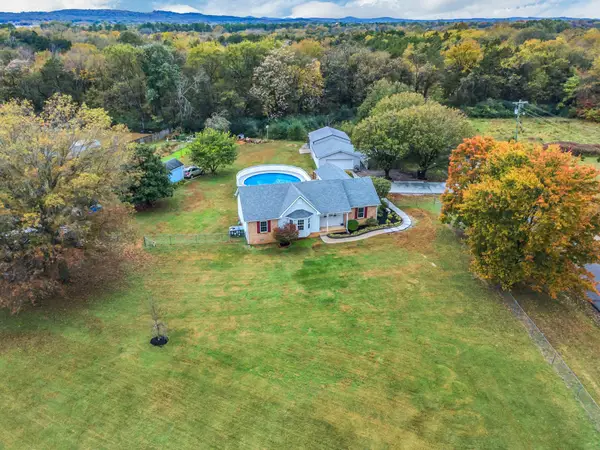 $449,000Active3 beds 2 baths1,816 sq. ft.
$449,000Active3 beds 2 baths1,816 sq. ft.4343 Banks St, Murfreesboro, TN 37129
MLS# 3034497Listed by: MAJESTY REALTY - New
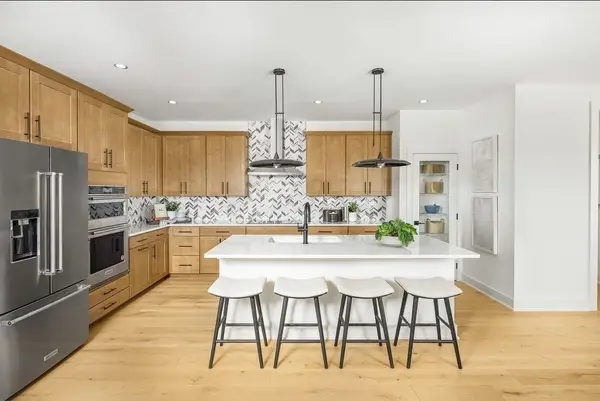 $529,378Active3 beds 3 baths2,281 sq. ft.
$529,378Active3 beds 3 baths2,281 sq. ft.2626 Willowoak Trail #21A, Murfreesboro, TN 37129
MLS# 3037379Listed by: TOLL BROTHERS REAL ESTATE, INC - New
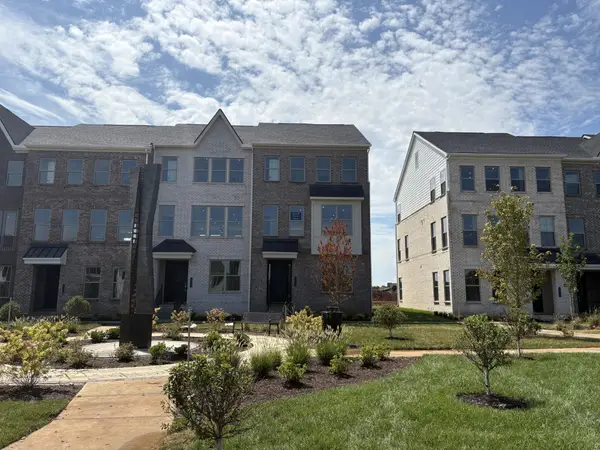 $504,000Active3 beds 4 baths2,081 sq. ft.
$504,000Active3 beds 4 baths2,081 sq. ft.2615 Wilkinson Pike #1105, Murfreesboro, TN 37129
MLS# 3037385Listed by: TOLL BROTHERS REAL ESTATE, INC - New
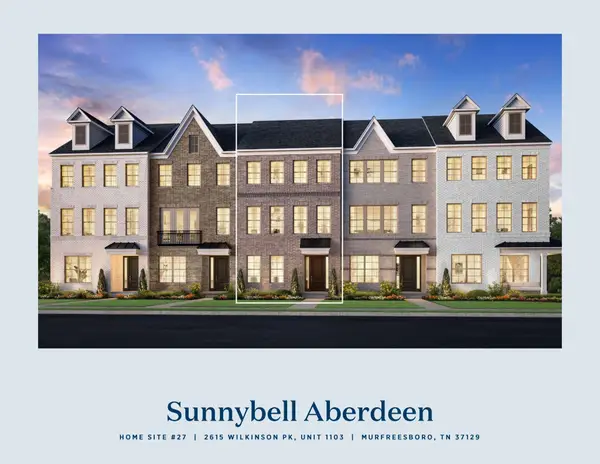 $480,000Active4 beds 4 baths2,069 sq. ft.
$480,000Active4 beds 4 baths2,069 sq. ft.2615 Wilkinson Pike #1103, Murfreesboro, TN 37129
MLS# 3037399Listed by: TOLL BROTHERS REAL ESTATE, INC - New
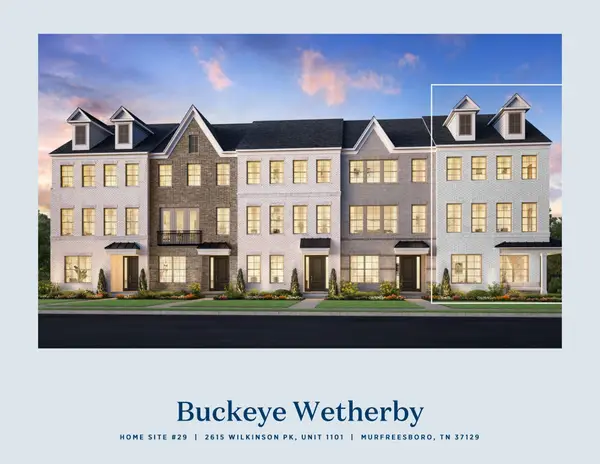 $510,000Active4 beds 4 baths2,070 sq. ft.
$510,000Active4 beds 4 baths2,070 sq. ft.2615 Wilkinson Pike #1101, Murfreesboro, TN 37129
MLS# 3037413Listed by: TOLL BROTHERS REAL ESTATE, INC - New
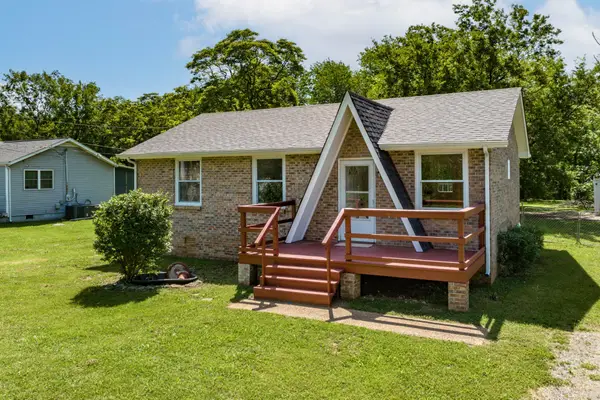 $289,000Active2 beds 1 baths900 sq. ft.
$289,000Active2 beds 1 baths900 sq. ft.9002 Burleson Ln, Murfreesboro, TN 37129
MLS# 3035687Listed by: KELLER WILLIAMS REALTY - MURFREESBORO - New
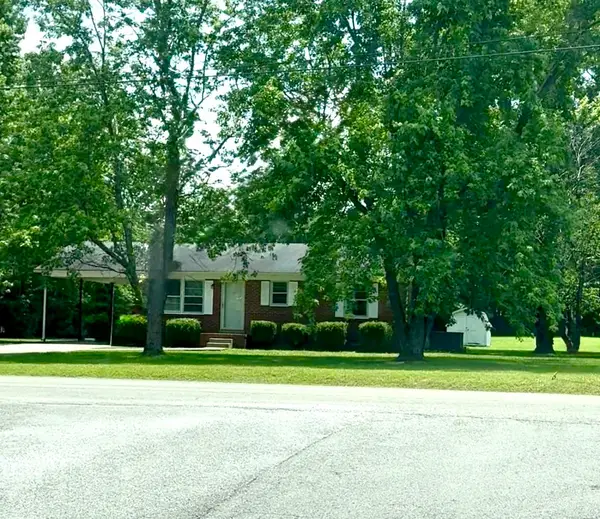 $230,000Active2 beds 2 baths925 sq. ft.
$230,000Active2 beds 2 baths925 sq. ft.446 Youree Rd, Murfreesboro, TN 37127
MLS# 3036077Listed by: EXP REALTY - New
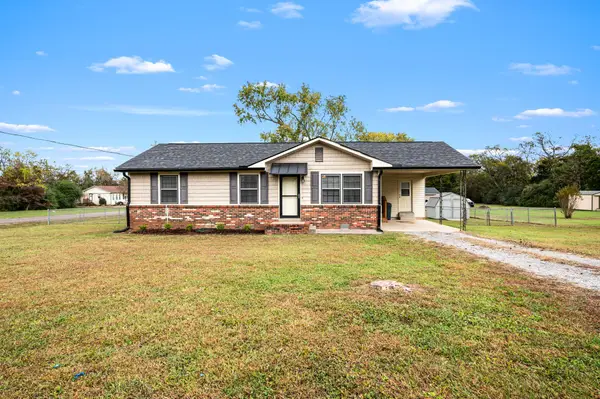 $300,000Active3 beds 1 baths1,017 sq. ft.
$300,000Active3 beds 1 baths1,017 sq. ft.1392 Suzanne Dr, Murfreesboro, TN 37128
MLS# 3036035Listed by: JOHN JONES REAL ESTATE LLC - New
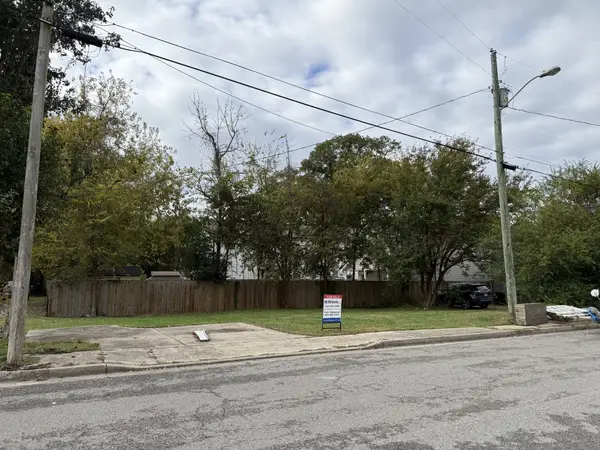 $129,000Active0.08 Acres
$129,000Active0.08 Acres406 S Highland Ave, Murfreesboro, TN 37130
MLS# 3032855Listed by: TN REALTY, LLC
