1435 Doc Johns Blvd, Murfreesboro, TN 37128
Local realty services provided by:ERA Chappell & Associates Realty & Rental
1435 Doc Johns Blvd,Murfreesboro, TN 37128
$599,900
- 3 Beds
- 4 Baths
- 2,502 sq. ft.
- Townhouse
- Active
Listed by: lane wommack
Office: benchmark realty, llc.
MLS#:2677381
Source:NASHVILLE
Price summary
- Price:$599,900
- Price per sq. ft.:$239.77
- Monthly HOA dues:$250
About this home
Elevate everyday living in this custom-designed Rebecca residence: a three-story, offering 2,500+ sq ft of refined, highly livable luxury. Crafted for entertaining and effortless comfort, the centerpiece is a chef’s kitchen with custom cabinetry, abundant storage, pro grade stainless steel appliances, and premium countertops. A vast tiled deck off the kitchen extends your entertaining space outdoors — ideal for al fresco dining and lounging. Thoughtful three-level planning creates distinct zones for living, work, and rest, connected by a private elevator. Finishes are curated throughout: bespoke lighting fixtures, millwork details, rich tile and LVP flooring, and smart storage solutions. Practical features include a two-car garage plus carport and intelligent systems for modern convenience. Resort-style community amenities enhance the lifestyle: gated community, community pool, kayak launch, putting green, pickleball and volleyball courts — all within easy reach of your door. The Rebecca blends custom design, vertical elegance, and active-community perks into a sophisticated home that performs as beautifully as it looks. Schedule a private tour to experience the details firsthand.
Contact an agent
Home facts
- Year built:2024
- Listing ID #:2677381
- Added:555 day(s) ago
- Updated:January 17, 2026 at 04:08 PM
Rooms and interior
- Bedrooms:3
- Total bathrooms:4
- Full bathrooms:2
- Half bathrooms:2
- Living area:2,502 sq. ft.
Heating and cooling
- Cooling:Central Air
- Heating:Central
Structure and exterior
- Year built:2024
- Building area:2,502 sq. ft.
Schools
- High school:Rockvale High School
- Middle school:Rockvale Middle School
- Elementary school:Cason Lane Academy
Utilities
- Water:Public, Water Available
- Sewer:Public Sewer
Finances and disclosures
- Price:$599,900
- Price per sq. ft.:$239.77
- Tax amount:$1
New listings near 1435 Doc Johns Blvd
- Open Sat, 12 to 2pmNew
 $489,900Active4 beds 3 baths2,460 sq. ft.
$489,900Active4 beds 3 baths2,460 sq. ft.3437 Axelwood Dr, Murfreesboro, TN 37128
MLS# 3080415Listed by: THE ASHTON REAL ESTATE GROUP OF RE/MAX ADVANTAGE - New
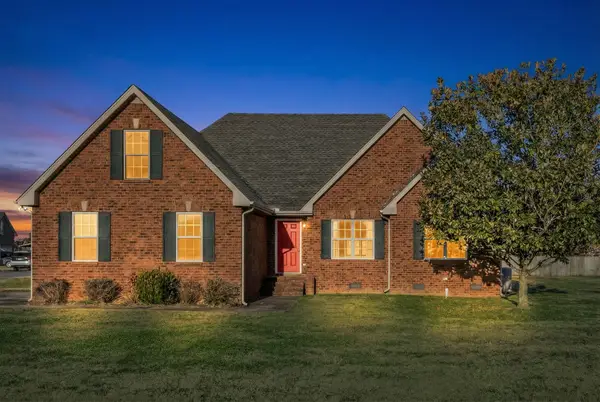 $380,000Active3 beds 2 baths1,393 sq. ft.
$380,000Active3 beds 2 baths1,393 sq. ft.3617 Southridge Blvd, Murfreesboro, TN 37128
MLS# 3098480Listed by: ONWARD REAL ESTATE - New
 $750,000Active4 beds 4 baths3,095 sq. ft.
$750,000Active4 beds 4 baths3,095 sq. ft.2504 Colleen Dr, Murfreesboro, TN 37128
MLS# 3098431Listed by: SIMPLIHOM - New
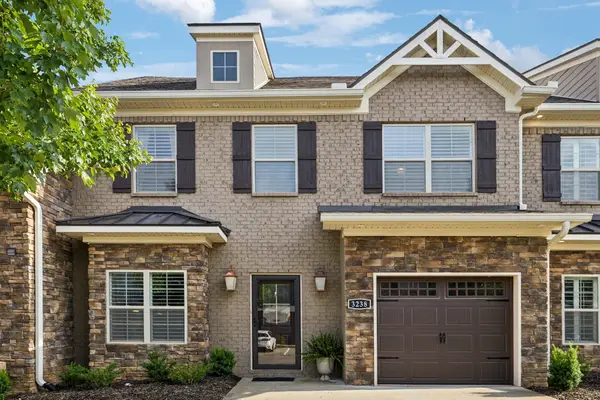 $374,900Active3 beds 3 baths2,062 sq. ft.
$374,900Active3 beds 3 baths2,062 sq. ft.3238 Blue Sky Dr, Murfreesboro, TN 37130
MLS# 3098360Listed by: SIMPLIHOM - New
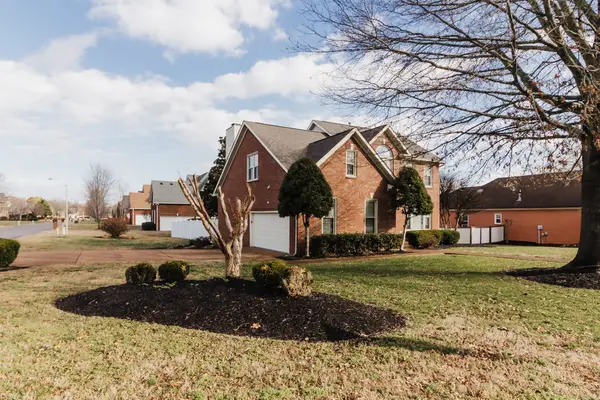 $474,900Active4 beds 3 baths2,604 sq. ft.
$474,900Active4 beds 3 baths2,604 sq. ft.203 Savannah Rdg, Murfreesboro, TN 37127
MLS# 3098371Listed by: REALTY ONE GROUP MUSIC CITY - New
 $1,400,000Active5 beds 5 baths4,819 sq. ft.
$1,400,000Active5 beds 5 baths4,819 sq. ft.1907 Mark Pirtle Way, Murfreesboro, TN 37129
MLS# 3098344Listed by: JOHN JONES REAL ESTATE LLC - New
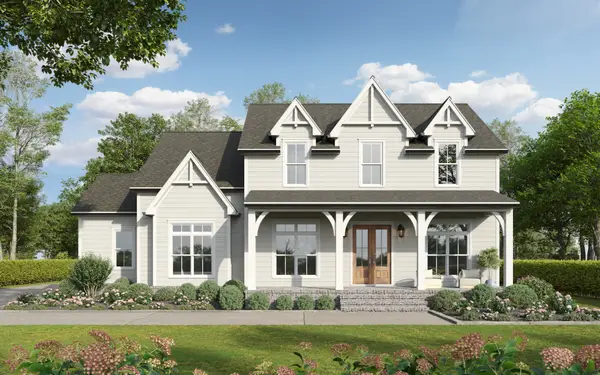 $1,300,000Active5 beds 5 baths4,161 sq. ft.
$1,300,000Active5 beds 5 baths4,161 sq. ft.1910 Gene Dixon Dr, Murfreesboro, TN 37129
MLS# 3098358Listed by: JOHN JONES REAL ESTATE LLC - New
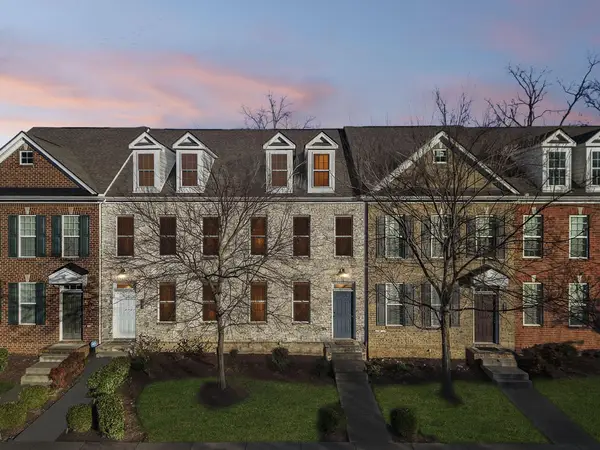 $299,900Active2 beds 3 baths1,027 sq. ft.
$299,900Active2 beds 3 baths1,027 sq. ft.2038 Middle Tennessee Boulevard, Murfreesboro, TN 37130
MLS# 3098262Listed by: GREATER CHATTANOOGA REALTY, KELLER WILLIAMS REALTY - Open Sun, 1 to 3pmNew
 $444,900Active3 beds 2 baths1,624 sq. ft.
$444,900Active3 beds 2 baths1,624 sq. ft.4511 Drusilla Dr, Murfreesboro, TN 37128
MLS# 3098300Listed by: MW REAL ESTATE CO. 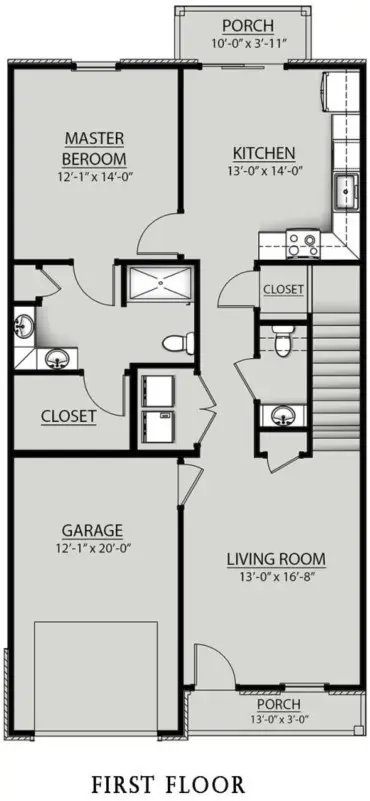 $352,320Pending4 beds 3 baths1,925 sq. ft.
$352,320Pending4 beds 3 baths1,925 sq. ft.1916 Charadon Court, Murfreesboro, TN 37129
MLS# 3098139Listed by: DSLD HOMES (SOUTHEAST), LLC
