1707 Jose Way, Murfreesboro, TN 37130
Local realty services provided by:Reliant Realty ERA Powered
1707 Jose Way,Murfreesboro, TN 37130
$589,900
- 4 Beds
- 3 Baths
- 3,123 sq. ft.
- Single family
- Active
Listed by: art kelly
Office: lpt realty
MLS#:2598859
Source:NASHVILLE
Price summary
- Price:$589,900
- Price per sq. ft.:$188.89
About this home
SPECIAL NOTE: We are still taking Offers! Buyer is Needed Quickly! See Realtor Private Remarks for more details. Discover family living at 1707 Jose Way, Murfreesboro, TN. This 4-bed, 3-bath home spans 3,123 sq. ft., featuring open spaces with elegant finished wood floors. The kitchen, boasting a large pantry, seamlessly connects to the formal dining room. The main floor hosts the primary bedroom and 2 additional bedrooms, while upstairs offers 2 more bedrooms and a versatile rec room. Nestled in a quiet cul-de-sac, this residence provides an ideal setting for peaceful family life. The timeless charm of the finished wood floors and thoughtful design creates a warm, inviting atmosphere. Enjoy family moments in the second-floor rec room or the tranquility of the cul-de-sac. 1707 Jose Way is more than a house; it's a canvas for cherished family memories. Seize the opportunity to call this meticulously maintained residence your home. Seller is very motivated to sell!!
Contact an agent
Home facts
- Year built:2017
- Listing ID #:2598859
- Added:801 day(s) ago
- Updated:February 12, 2026 at 06:38 PM
Rooms and interior
- Bedrooms:4
- Total bathrooms:3
- Full bathrooms:3
- Living area:3,123 sq. ft.
Heating and cooling
- Cooling:Central Air, Electric
- Heating:Central
Structure and exterior
- Year built:2017
- Building area:3,123 sq. ft.
- Lot area:0.34 Acres
Schools
- High school:Oakland High School
- Middle school:Oakland Middle School
- Elementary school:Lascassas Elementary
Utilities
- Water:Public
- Sewer:Public Sewer
Finances and disclosures
- Price:$589,900
- Price per sq. ft.:$188.89
- Tax amount:$3,290
New listings near 1707 Jose Way
- New
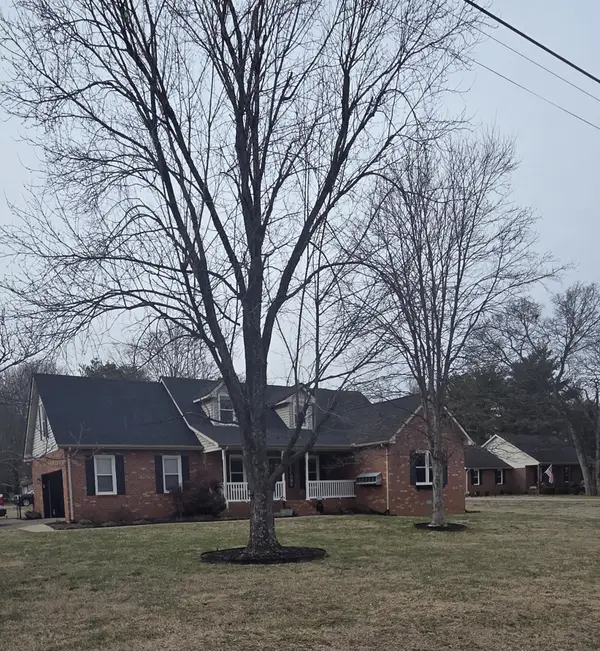 $595,000Active3 beds 3 baths2,473 sq. ft.
$595,000Active3 beds 3 baths2,473 sq. ft.1976 Orchard Park Dr, Murfreesboro, TN 37128
MLS# 3128053Listed by: GEORGIA EVANS REALTY, LLC - New
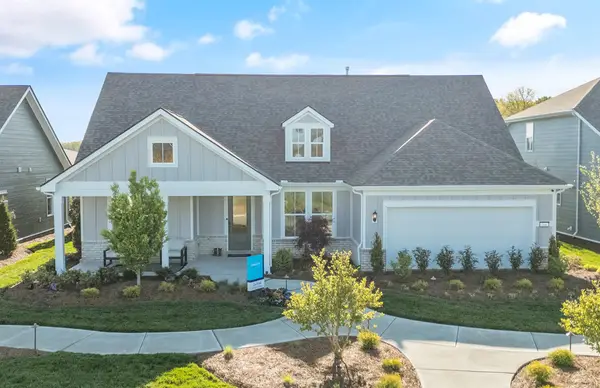 $849,900Active2 beds 3 baths2,174 sq. ft.
$849,900Active2 beds 3 baths2,174 sq. ft.7214 Reprise Way, Murfreesboro, TN 37128
MLS# 3128764Listed by: PULTE HOMES TENNESSEE - New
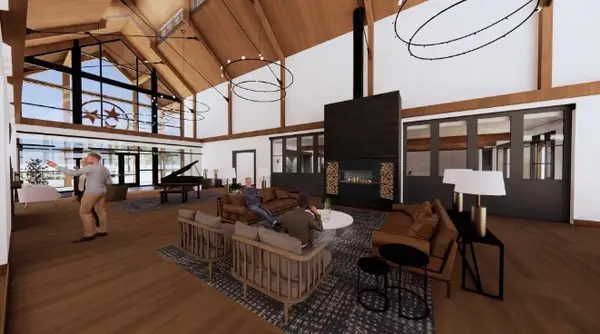 $864,990Active2 beds 3 baths2,240 sq. ft.
$864,990Active2 beds 3 baths2,240 sq. ft.7206 Reprise Way, Murfreesboro, TN 37128
MLS# 3128716Listed by: PULTE HOMES TENNESSEE - New
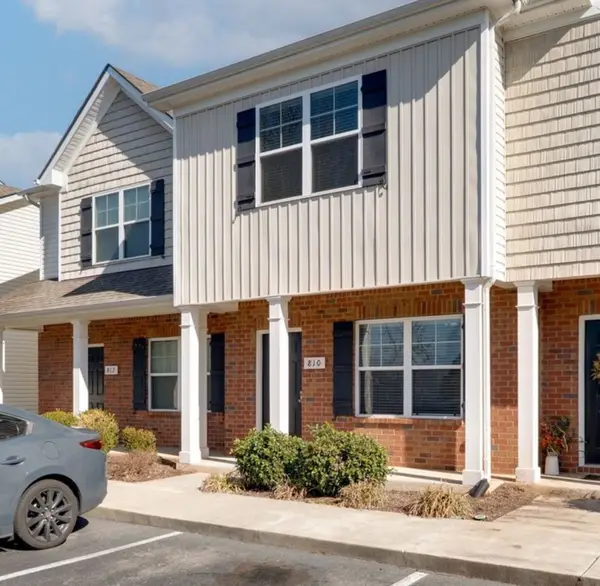 $299,900Active2 beds 3 baths1,258 sq. ft.
$299,900Active2 beds 3 baths1,258 sq. ft.810 Staten Dr, Murfreesboro, TN 37128
MLS# 3128685Listed by: AXEN REALTY, LLC - New
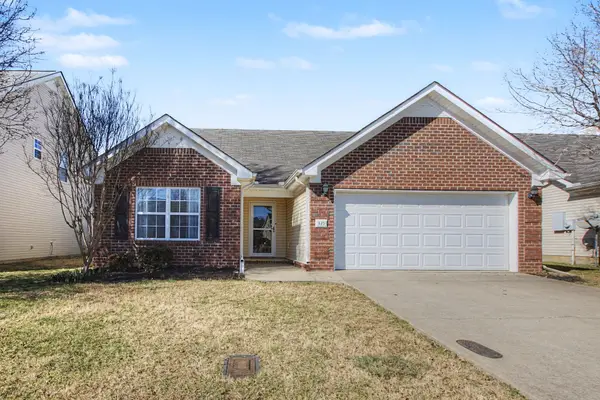 $374,900Active3 beds 2 baths1,314 sq. ft.
$374,900Active3 beds 2 baths1,314 sq. ft.825 Kaylee Cir, Murfreesboro, TN 37128
MLS# 3128687Listed by: FRIDRICH & CLARK REALTY - New
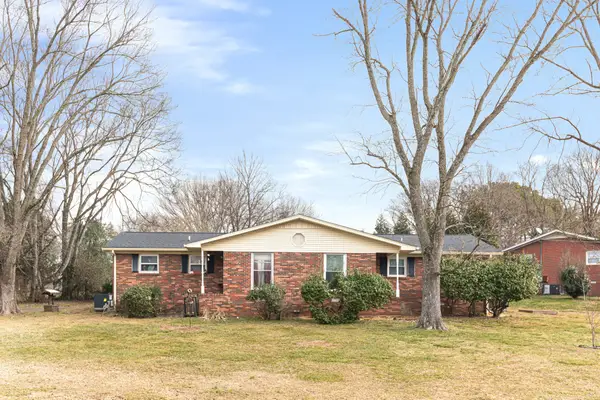 $395,000Active-- beds -- baths1,905 sq. ft.
$395,000Active-- beds -- baths1,905 sq. ft.407 Winfrey Dr, Murfreesboro, TN 37130
MLS# 3128695Listed by: BENCHMARK REALTY, LLC - Open Fri, 1 to 3pmNew
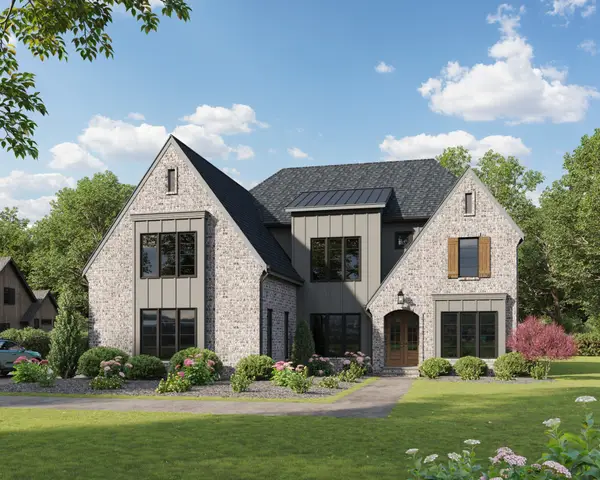 $1,489,900Active5 beds 7 baths4,434 sq. ft.
$1,489,900Active5 beds 7 baths4,434 sq. ft.1712 Spiroff Dr, Murfreesboro, TN 37129
MLS# 3128613Listed by: JOHN JONES REAL ESTATE LLC - New
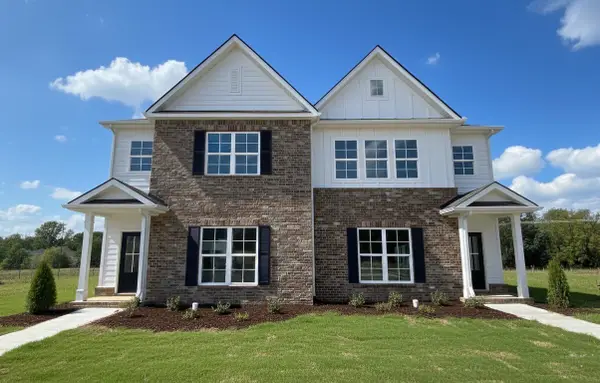 $369,900Active3 beds 3 baths1,721 sq. ft.
$369,900Active3 beds 3 baths1,721 sq. ft.2178 Barringer Ln, Murfreesboro, TN 37128
MLS# 3128513Listed by: COLDWELL BANKER SOUTHERN REALTY 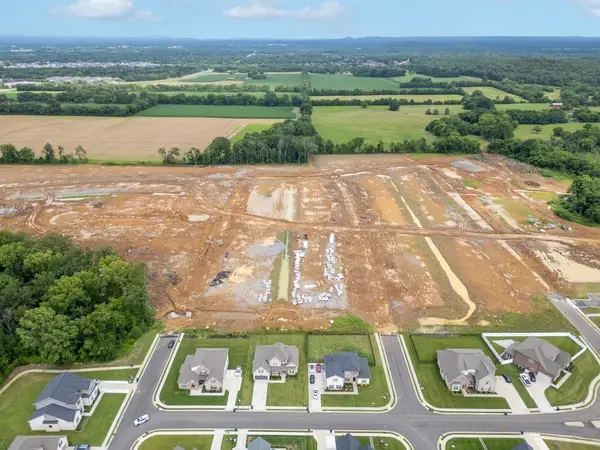 $663,000Pending3 beds 5 baths2,900 sq. ft.
$663,000Pending3 beds 5 baths2,900 sq. ft.188 Blueberry Court, Murfreesboro, TN 37128
MLS# 3128451Listed by: DALAMAR REAL ESTATE SERVICES, LLC- New
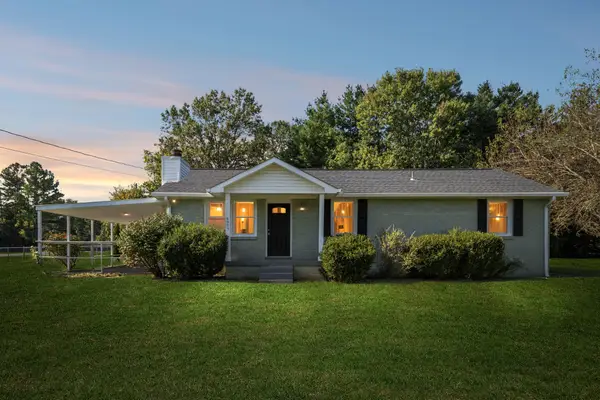 $299,999Active3 beds 2 baths1,248 sq. ft.
$299,999Active3 beds 2 baths1,248 sq. ft.6903 Cooks Ave, Murfreesboro, TN 37129
MLS# 3013444Listed by: YOUR HOME SOLD GUARANTEED REALTY TEN

