1802 Gardner Dr, Murfreesboro, TN 37130
Local realty services provided by:ERA Chappell & Associates Realty & Rental
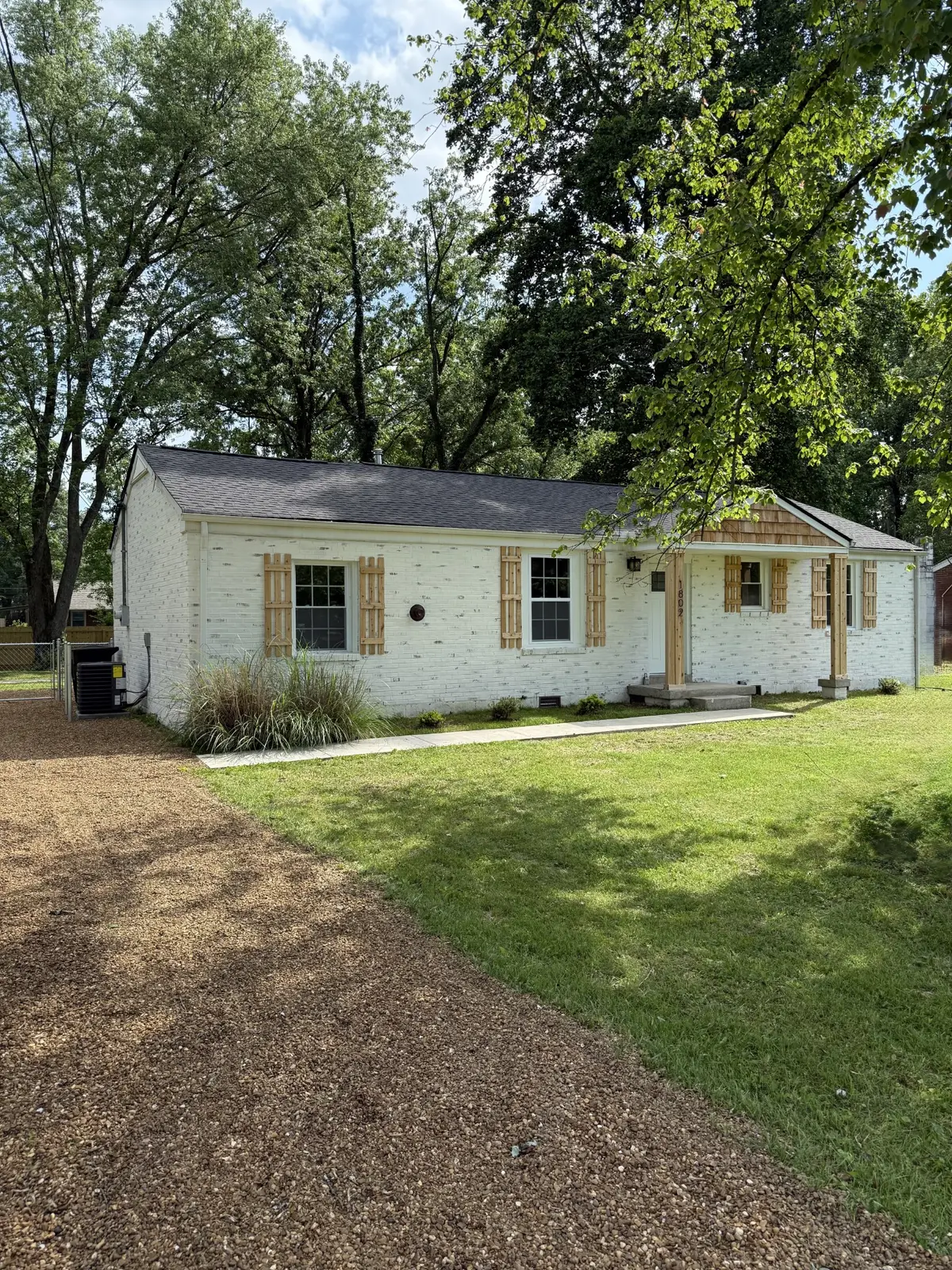


1802 Gardner Dr,Murfreesboro, TN 37130
$388,000
- 4 Beds
- 3 Baths
- 1,624 sq. ft.
- Single family
- Active
Listed by:brett garner
Office:keller williams realty - murfreesboro
MLS#:2885313
Source:NASHVILLE
Price summary
- Price:$388,000
- Price per sq. ft.:$238.92
About this home
Freshly renovated and ready for you to call home! There are thoughtful updates throughout to update the flow while retaining its inherent charm. Stepping inside the bright new spaces, take notice of the laminate flooring throughout the common areas and traffic spaces, while carpet adds a softness to the private living spaces. Conveniently this property includes 3 full bathrooms, each with tile floors and tile combination tub and showers in the primary and hall baths. This property also boasts 4 bedrooms and two flexible spaces with nearly limitless uses. The living room, kitchen, and dining area are truly the heart of this home separating most of the bedrooms making for very few shared walls. And keep the mess where it belongs and access the laundry room directly from the back patio. A new wooden privacy fence creates a backyard haven ready for you to make an impression. An existing concrete pad would make a great spot for a shed or grilling zone. The outside received a refresh too with a living, lime-wash finish and cedar accents in the shutters, porch gable, and posts. New landscaping, spring grass, the pea gravel driveway, and new cedar mailbox add to the cottage feel of this property. Located conveniently to MTSU, Murfreesboro's historic downtown, and I-24 make this a prime area to call home. Schedule your showing and take advantage of this stellar opportunity!
Contact an agent
Home facts
- Year built:1958
- Listing Id #:2885313
- Added:92 day(s) ago
- Updated:August 13, 2025 at 02:37 PM
Rooms and interior
- Bedrooms:4
- Total bathrooms:3
- Full bathrooms:3
- Living area:1,624 sq. ft.
Heating and cooling
- Cooling:Central Air, Electric
- Heating:Central
Structure and exterior
- Roof:Asphalt
- Year built:1958
- Building area:1,624 sq. ft.
- Lot area:0.35 Acres
Schools
- High school:Riverdale High School
- Middle school:Whitworth-Buchanan Middle School
- Elementary school:Black Fox Elementary
Utilities
- Water:Public, Water Available
- Sewer:Public Sewer
Finances and disclosures
- Price:$388,000
- Price per sq. ft.:$238.92
- Tax amount:$1,699
New listings near 1802 Gardner Dr
- New
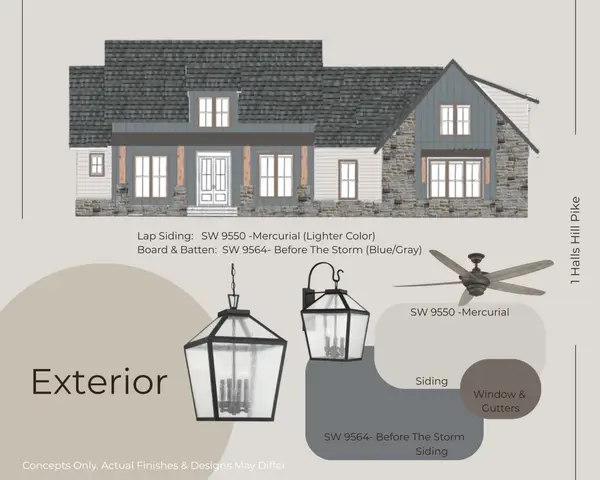 $1,329,900Active4 beds 5 baths3,784 sq. ft.
$1,329,900Active4 beds 5 baths3,784 sq. ft.5024 Halls Hill Pike, Murfreesboro, TN 37130
MLS# 2974156Listed by: ONWARD REAL ESTATE - Open Sun, 2 to 4pmNew
 $549,999Active5 beds 3 baths2,412 sq. ft.
$549,999Active5 beds 3 baths2,412 sq. ft.6132 Farm Castle Dr, Rockvale, TN 37153
MLS# 2974071Listed by: HUFFAKER & HOKE REALTY PARTNERS - New
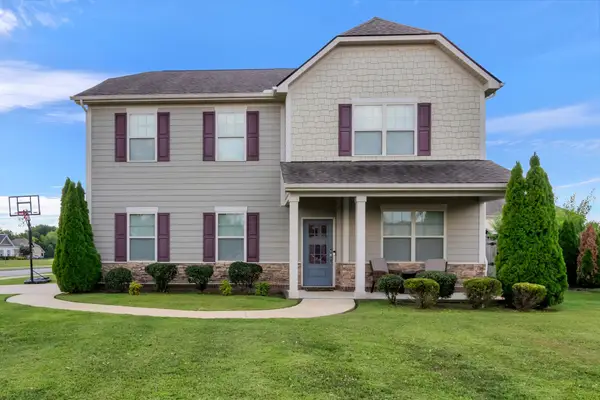 $498,900Active4 beds 3 baths2,246 sq. ft.
$498,900Active4 beds 3 baths2,246 sq. ft.4905 Kingdom Drive, Murfreesboro, TN 37128
MLS# 2974031Listed by: ACTION HOMES - Open Sat, 10am to 2pmNew
 $255,000Active2 beds 2 baths1,001 sq. ft.
$255,000Active2 beds 2 baths1,001 sq. ft.785 E Northfield Blvd, Murfreesboro, TN 37130
MLS# 2973913Listed by: JOHN JONES REAL ESTATE LLC - Open Sun, 1 to 3pmNew
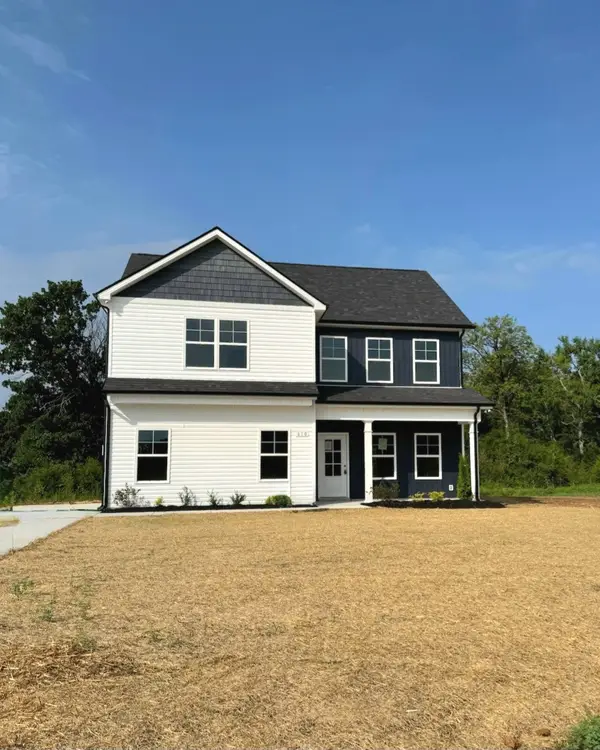 $424,900Active4 beds 3 baths2,072 sq. ft.
$424,900Active4 beds 3 baths2,072 sq. ft.610 Vrabel Rd, Murfreesboro, TN 37130
MLS# 2973937Listed by: JOHN JONES REAL ESTATE LLC - New
 $259,900Active2 beds 3 baths1,305 sq. ft.
$259,900Active2 beds 3 baths1,305 sq. ft.5449 Perlou Ln, Murfreesboro, TN 37128
MLS# 2973941Listed by: MAPLES REALTY & AUCTION CO. - Open Sun, 1 to 3pmNew
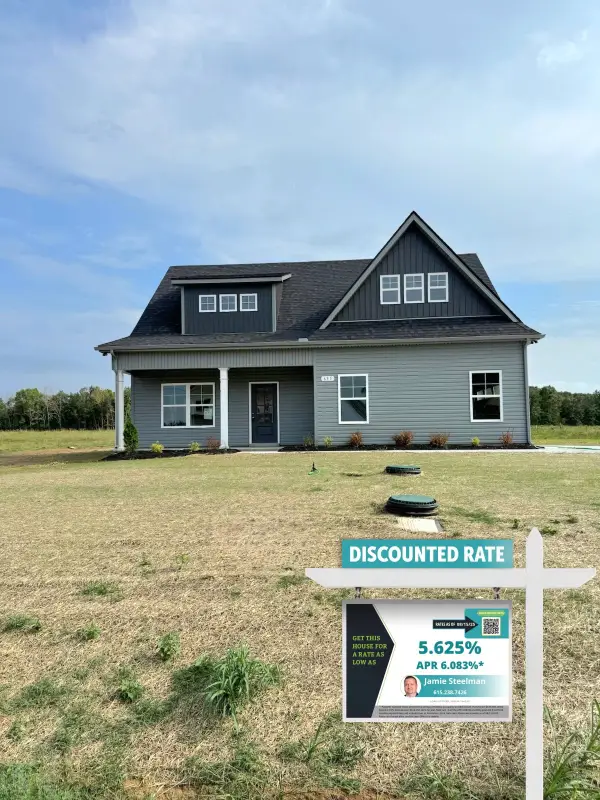 $435,000Active4 beds 3 baths2,166 sq. ft.
$435,000Active4 beds 3 baths2,166 sq. ft.635 Vrabel Rd, Murfreesboro, TN 37130
MLS# 2973947Listed by: JOHN JONES REAL ESTATE LLC - Open Sun, 1 to 3pmNew
 $429,900Active3 beds 3 baths2,133 sq. ft.
$429,900Active3 beds 3 baths2,133 sq. ft.639 Vrabel Rd, Murfreesboro, TN 37130
MLS# 2973949Listed by: JOHN JONES REAL ESTATE LLC - New
 $429,000Active3 beds 3 baths2,302 sq. ft.
$429,000Active3 beds 3 baths2,302 sq. ft.3530 Firerock Drive, Murfreesboro, TN 37128
MLS# 2973967Listed by: OLE SOUTH REALTY - New
 $355,000Active3 beds 2 baths1,700 sq. ft.
$355,000Active3 beds 2 baths1,700 sq. ft.2906 Holsted Dr, Murfreesboro, TN 37128
MLS# 2973889Listed by: KELLER WILLIAMS REALTY - MURFREESBORO

