210 Steelson Way, Murfreesboro, TN 37128
Local realty services provided by:Reliant Realty ERA Powered
210 Steelson Way,Murfreesboro, TN 37128
$480,000
- 5 Beds
- 3 Baths
- 2,768 sq. ft.
- Single family
- Active
Listed by: nancy cleppe
Office: keller williams realty nashville/franklin
MLS#:2944430
Source:NASHVILLE
Price summary
- Price:$480,000
- Price per sq. ft.:$173.41
- Monthly HOA dues:$15.42
About this home
NOW PRICED FOR QUICK SALE—Waiting bank approval for short sale-VALUE THIS STRONG WON’T LAST. Sellers are ready to make a deal and have priced this home for IMMEDIATE ACTION. BEST DEAL IN MURFREESBORO. LIVE IN IT NOW, UPDATE OVER TIME, AND BUILD EQUITY AS YOU GO. From the moment you step inside, you’ll feel it—SPACE, LIGHT, AND A TRUE SENSE OF HOME. The main-floor primary suite offers privacy, while three upstairs bedrooms plus a bonus or 5th bedroom provide flexibility to grow, work, host, or create. The layout is functional, the flow inviting, and the bones solid—even if some finishes need a refresh. Outside, the front porch and shaded backyard patio invite peaceful evenings. A black metal and privacy fence keeps pets secure, and the cul-de-sac location adds a sense of quiet retreat. Royal Glen is a community where kids play freely, neighbors care, and holidays feel magical. Parks, shops, schools, restaurants, medical care, and freeway access are all minutes away. This is a RARE OPPORTUNITY to buy well in a rising market. Schedule your showing today and MAKE YOUR MOVE BEFORE SOMEONE ELSE DOES. (Ask for the Fact File and Showing Guide.) Bonus: $3,500 lender credit or one-year buydown with preferred lender Rory Lithgow, 615-300-3853. SIMILAR HOMES ARE SELLING FOR MUCH HIGHER PER SQUARE FOOT. ACT FAST.
Contact an agent
Home facts
- Year built:2004
- Listing ID #:2944430
- Added:167 day(s) ago
- Updated:January 17, 2026 at 04:08 PM
Rooms and interior
- Bedrooms:5
- Total bathrooms:3
- Full bathrooms:2
- Half bathrooms:1
- Living area:2,768 sq. ft.
Heating and cooling
- Cooling:Ceiling Fan(s), Central Air
- Heating:Central
Structure and exterior
- Roof:Shingle
- Year built:2004
- Building area:2,768 sq. ft.
- Lot area:0.3 Acres
Schools
- High school:Blackman High School
- Middle school:Blackman Middle School
- Elementary school:Blackman Elementary School
Utilities
- Water:Public, Water Available
- Sewer:STEP System
Finances and disclosures
- Price:$480,000
- Price per sq. ft.:$173.41
- Tax amount:$2,108
New listings near 210 Steelson Way
- Open Sat, 12 to 2pmNew
 $489,900Active4 beds 3 baths2,460 sq. ft.
$489,900Active4 beds 3 baths2,460 sq. ft.3437 Axelwood Dr, Murfreesboro, TN 37128
MLS# 3080415Listed by: THE ASHTON REAL ESTATE GROUP OF RE/MAX ADVANTAGE - New
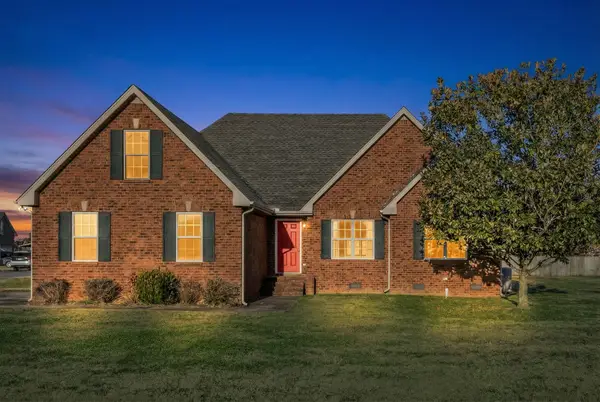 $380,000Active3 beds 2 baths1,393 sq. ft.
$380,000Active3 beds 2 baths1,393 sq. ft.3617 Southridge Blvd, Murfreesboro, TN 37128
MLS# 3098480Listed by: ONWARD REAL ESTATE - New
 $750,000Active4 beds 4 baths3,095 sq. ft.
$750,000Active4 beds 4 baths3,095 sq. ft.2504 Colleen Dr, Murfreesboro, TN 37128
MLS# 3098431Listed by: SIMPLIHOM - New
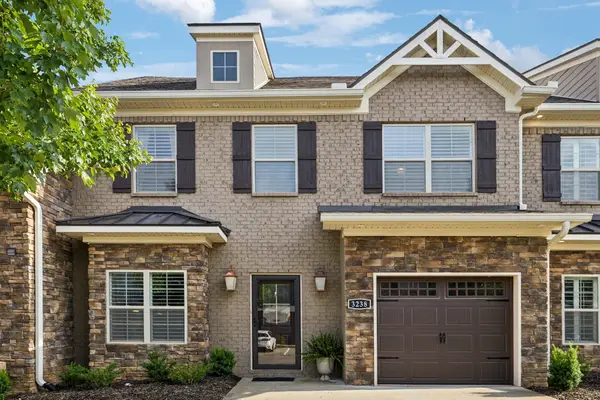 $374,900Active3 beds 3 baths2,062 sq. ft.
$374,900Active3 beds 3 baths2,062 sq. ft.3238 Blue Sky Dr, Murfreesboro, TN 37130
MLS# 3098360Listed by: SIMPLIHOM - New
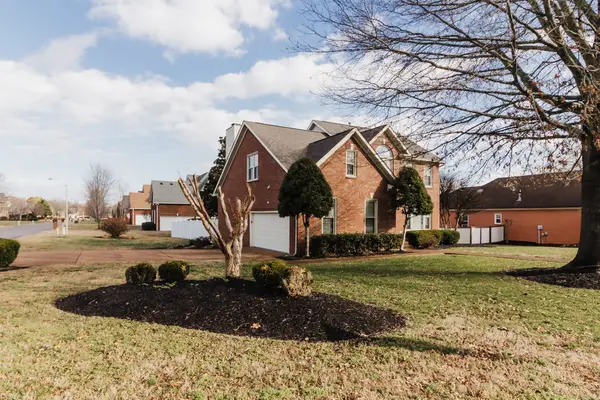 $474,900Active4 beds 3 baths2,604 sq. ft.
$474,900Active4 beds 3 baths2,604 sq. ft.203 Savannah Rdg, Murfreesboro, TN 37127
MLS# 3098371Listed by: REALTY ONE GROUP MUSIC CITY - New
 $1,400,000Active5 beds 5 baths4,819 sq. ft.
$1,400,000Active5 beds 5 baths4,819 sq. ft.1907 Mark Pirtle Way, Murfreesboro, TN 37129
MLS# 3098344Listed by: JOHN JONES REAL ESTATE LLC - New
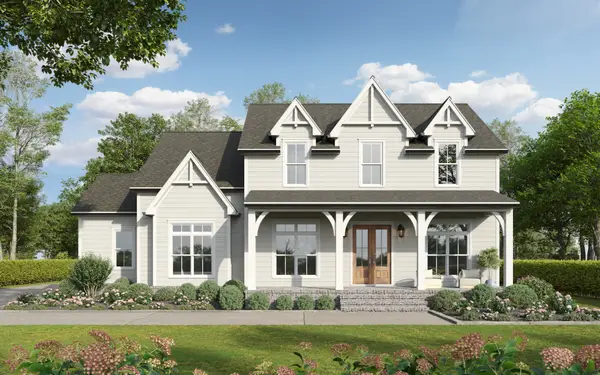 $1,300,000Active5 beds 5 baths4,161 sq. ft.
$1,300,000Active5 beds 5 baths4,161 sq. ft.1910 Gene Dixon Dr, Murfreesboro, TN 37129
MLS# 3098358Listed by: JOHN JONES REAL ESTATE LLC - New
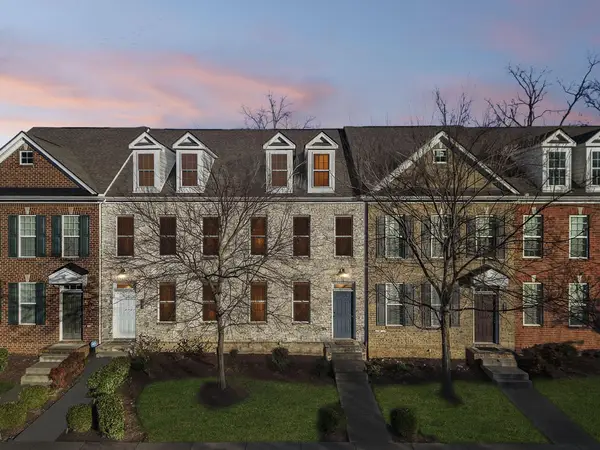 $299,900Active2 beds 3 baths1,027 sq. ft.
$299,900Active2 beds 3 baths1,027 sq. ft.2038 Middle Tennessee Boulevard, Murfreesboro, TN 37130
MLS# 3098262Listed by: GREATER CHATTANOOGA REALTY, KELLER WILLIAMS REALTY - Open Sun, 1 to 3pmNew
 $444,900Active3 beds 2 baths1,624 sq. ft.
$444,900Active3 beds 2 baths1,624 sq. ft.4511 Drusilla Dr, Murfreesboro, TN 37128
MLS# 3098300Listed by: MW REAL ESTATE CO. 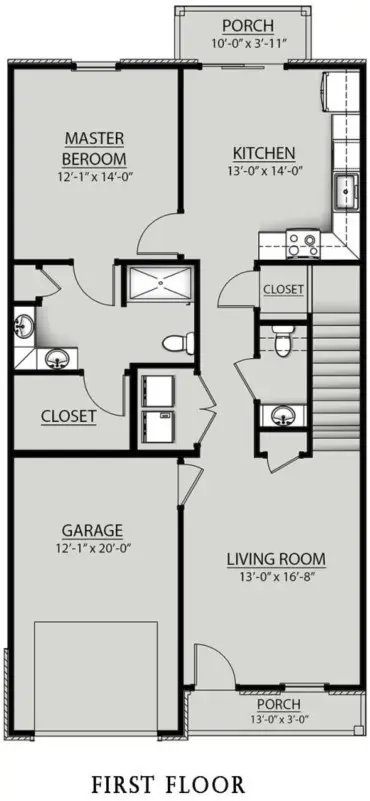 $352,320Pending4 beds 3 baths1,925 sq. ft.
$352,320Pending4 beds 3 baths1,925 sq. ft.1916 Charadon Court, Murfreesboro, TN 37129
MLS# 3098139Listed by: DSLD HOMES (SOUTHEAST), LLC
