2135 Halfmoon Way, Murfreesboro, TN 37130
Local realty services provided by:Reliant Realty ERA Powered
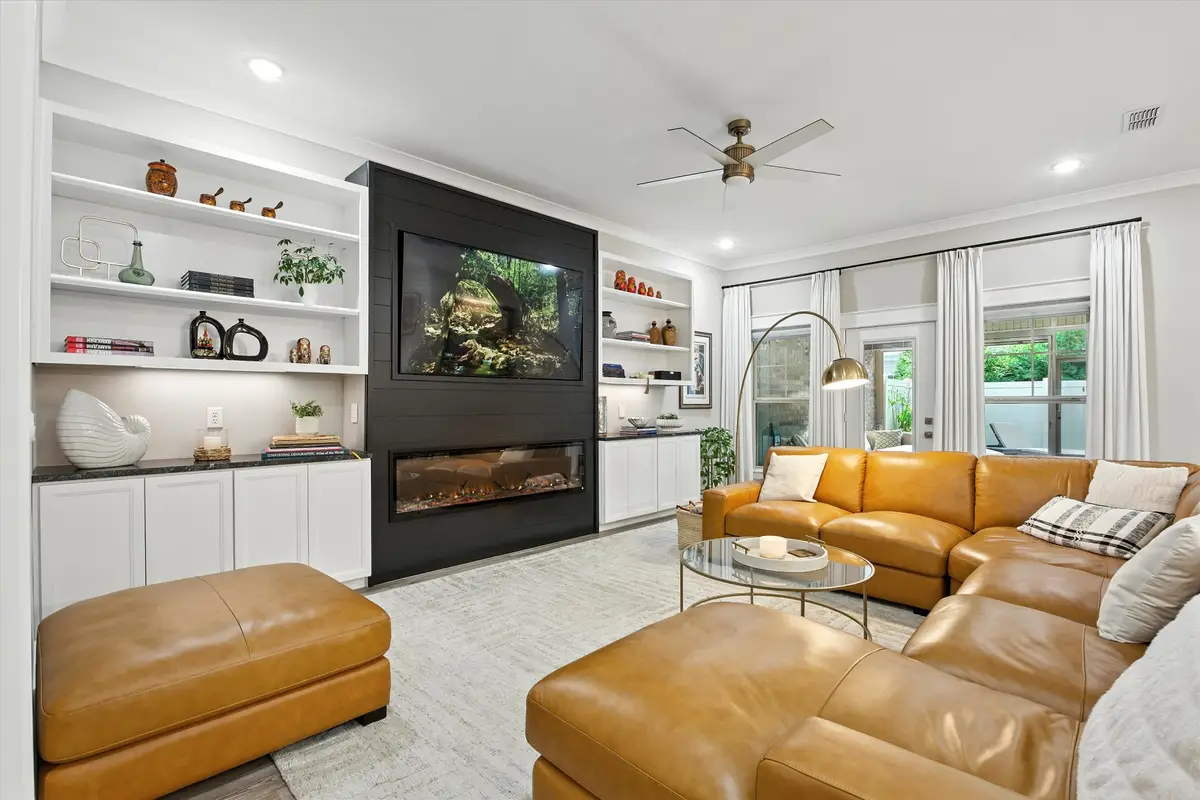
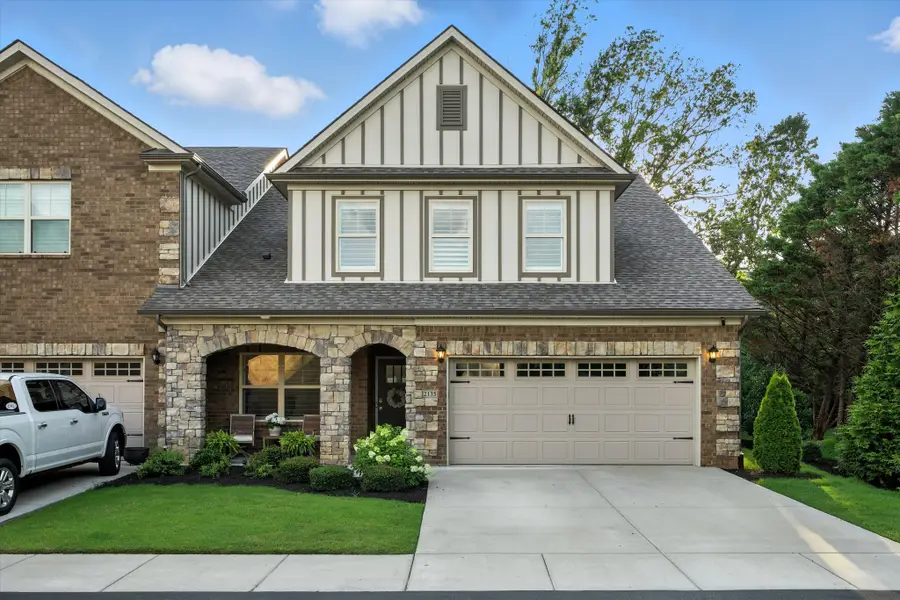

2135 Halfmoon Way,Murfreesboro, TN 37130
$467,500
- 4 Beds
- 3 Baths
- 2,385 sq. ft.
- Townhouse
- Pending
Listed by:
- Reliant Realty ERA Powered
MLS#:2931767
Source:NASHVILLE
Price summary
- Price:$467,500
- Price per sq. ft.:$196.02
- Monthly HOA dues:$265
About this home
One of only two 4-bedroom end units in the coveted Brookwood Point community, this exceptional townhome is loaded with luxury upgrades and smart-home features. Backing to the affluent Norwood’s subdivision, it offers unmatched privacy and a serene setting just minutes from downtown Murfreesboro and MTSU.
Enjoy 4 spacious bedrooms, 2.5 bathrooms, and 2,385 sq ft of open-concept living space, plus a 250 sq ft enclosed, screened patio perfect for entertaining. Over $70,000 in upgrades include all hardwood floors on the main level, upgraded stairs, and designer wallpaper in the master and half baths. Every light fixture is high-end and designer-selected.
The gourmet kitchen boasts a massive quartz island, custom pull-out shelving, under-cabinet lighting, and a built-in hot water dispenser. Smart home features include smart locks, switches, lights, Alexa/remote-controlled fireplace, and smart remote/voice-controlled blinds on rear windows. Custom wood shutters on all front-facing windows.
The living area features a custom built-in entertainment center with an extra-long electric fireplace. Upstairs, all bedrooms offer custom closets with hardwood shelving, and the master suite includes two walk-in closets. The upstairs bedroom has a custom-built desk and storage, ideal for a home office.
The oversized 2-car garage offers epoxy floors, ceiling-mounted storage, and hardwired Ring cameras. Every room has custom TV mounts and upgraded outlets. Enjoy the extended concrete patio, fenced backyard with water feature, extra outdoor outlets, and smart café lights. $7,500 in concrete upgrades enhances the front porch, patio, and backyard.
Additional highlights include a huge pantry with custom shelving and guest parking. HOA covers all exterior landscaping, building maintenance, and insurance for easy, low-maintenance living.
Move-in ready and offering over $50,000 in built-in equity, this is a rare opportunity to own a luxury, smart home in Brookwood Point!
Contact an agent
Home facts
- Year built:2022
- Listing Id #:2931767
- Added:35 day(s) ago
- Updated:August 13, 2025 at 07:45 AM
Rooms and interior
- Bedrooms:4
- Total bathrooms:3
- Full bathrooms:2
- Half bathrooms:1
- Living area:2,385 sq. ft.
Heating and cooling
- Cooling:Ceiling Fan(s), Central Air, Electric
- Heating:Central, ENERGY STAR Qualified Equipment, Electric, Heat Pump
Structure and exterior
- Roof:Shingle
- Year built:2022
- Building area:2,385 sq. ft.
Schools
- High school:Oakland High School
- Middle school:Oakland Middle School
- Elementary school:John Pittard Elementary
Utilities
- Water:Public, Water Available
- Sewer:Public Sewer
Finances and disclosures
- Price:$467,500
- Price per sq. ft.:$196.02
- Tax amount:$2,808
New listings near 2135 Halfmoon Way
- New
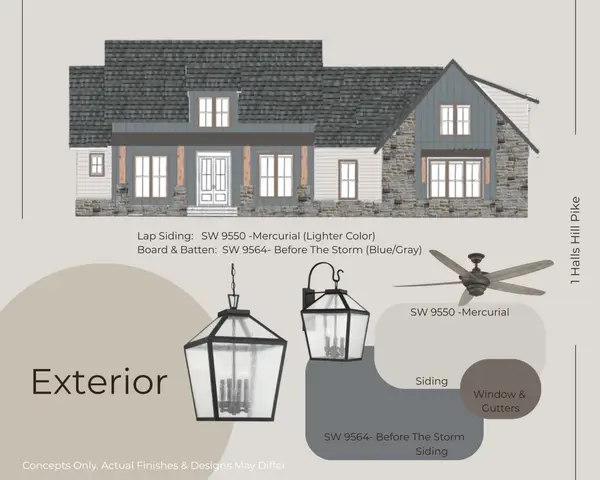 $1,329,900Active4 beds 5 baths3,784 sq. ft.
$1,329,900Active4 beds 5 baths3,784 sq. ft.5024 Halls Hill Pike, Murfreesboro, TN 37130
MLS# 2974156Listed by: ONWARD REAL ESTATE - Open Sun, 2 to 4pmNew
 $549,999Active5 beds 3 baths2,412 sq. ft.
$549,999Active5 beds 3 baths2,412 sq. ft.6132 Farm Castle Dr, Rockvale, TN 37153
MLS# 2974071Listed by: HUFFAKER & HOKE REALTY PARTNERS - New
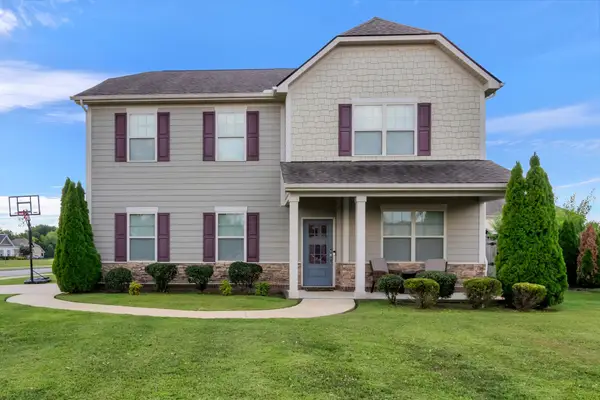 $498,900Active4 beds 3 baths2,246 sq. ft.
$498,900Active4 beds 3 baths2,246 sq. ft.4905 Kingdom Drive, Murfreesboro, TN 37128
MLS# 2974031Listed by: ACTION HOMES - Open Sat, 10am to 2pmNew
 $255,000Active2 beds 2 baths1,001 sq. ft.
$255,000Active2 beds 2 baths1,001 sq. ft.785 E Northfield Blvd, Murfreesboro, TN 37130
MLS# 2973913Listed by: JOHN JONES REAL ESTATE LLC - Open Sun, 1 to 3pmNew
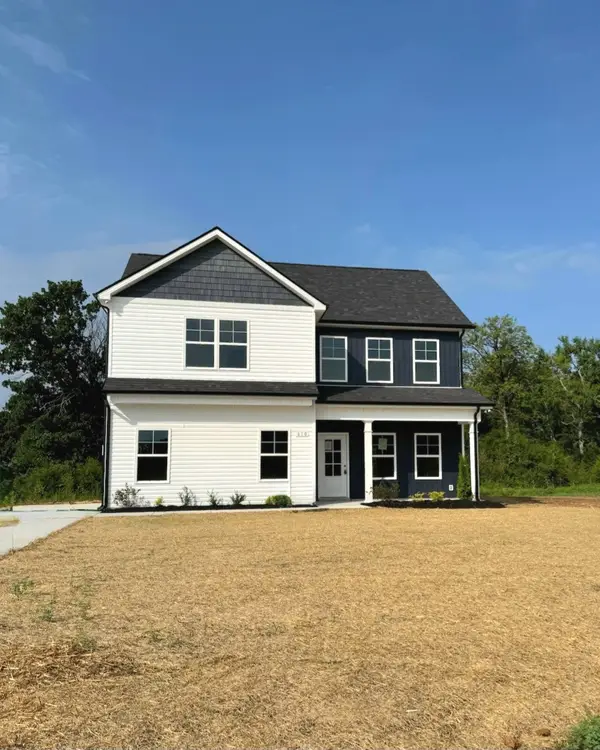 $424,900Active4 beds 3 baths2,072 sq. ft.
$424,900Active4 beds 3 baths2,072 sq. ft.610 Vrabel Rd, Murfreesboro, TN 37130
MLS# 2973937Listed by: JOHN JONES REAL ESTATE LLC - New
 $259,900Active2 beds 3 baths1,305 sq. ft.
$259,900Active2 beds 3 baths1,305 sq. ft.5449 Perlou Ln, Murfreesboro, TN 37128
MLS# 2973941Listed by: MAPLES REALTY & AUCTION CO. - Open Sun, 1 to 3pmNew
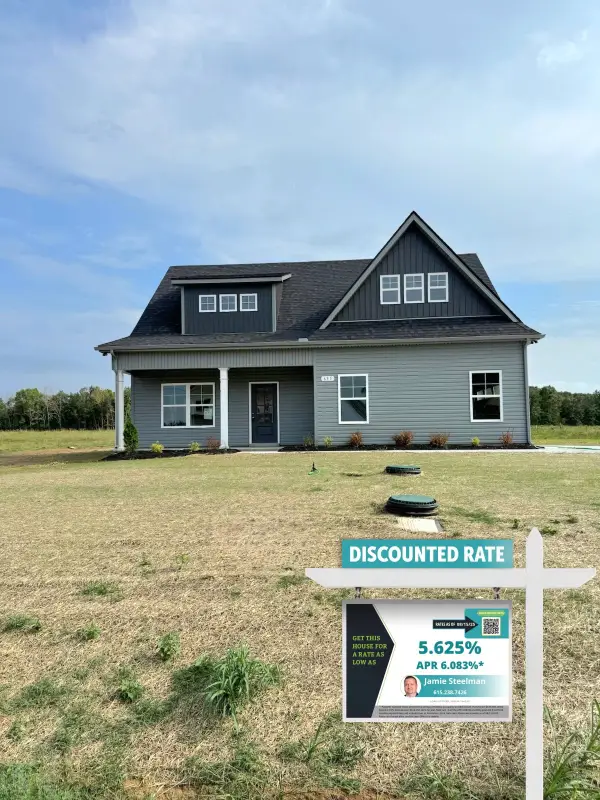 $435,000Active4 beds 3 baths2,166 sq. ft.
$435,000Active4 beds 3 baths2,166 sq. ft.635 Vrabel Rd, Murfreesboro, TN 37130
MLS# 2973947Listed by: JOHN JONES REAL ESTATE LLC - Open Sun, 1 to 3pmNew
 $429,900Active3 beds 3 baths2,133 sq. ft.
$429,900Active3 beds 3 baths2,133 sq. ft.639 Vrabel Rd, Murfreesboro, TN 37130
MLS# 2973949Listed by: JOHN JONES REAL ESTATE LLC - New
 $429,000Active3 beds 3 baths2,302 sq. ft.
$429,000Active3 beds 3 baths2,302 sq. ft.3530 Firerock Drive, Murfreesboro, TN 37128
MLS# 2973967Listed by: OLE SOUTH REALTY - New
 $355,000Active3 beds 2 baths1,700 sq. ft.
$355,000Active3 beds 2 baths1,700 sq. ft.2906 Holsted Dr, Murfreesboro, TN 37128
MLS# 2973889Listed by: KELLER WILLIAMS REALTY - MURFREESBORO

