219 Oscar Ct, Murfreesboro, TN 37128
Local realty services provided by:ERA Chappell & Associates Realty & Rental

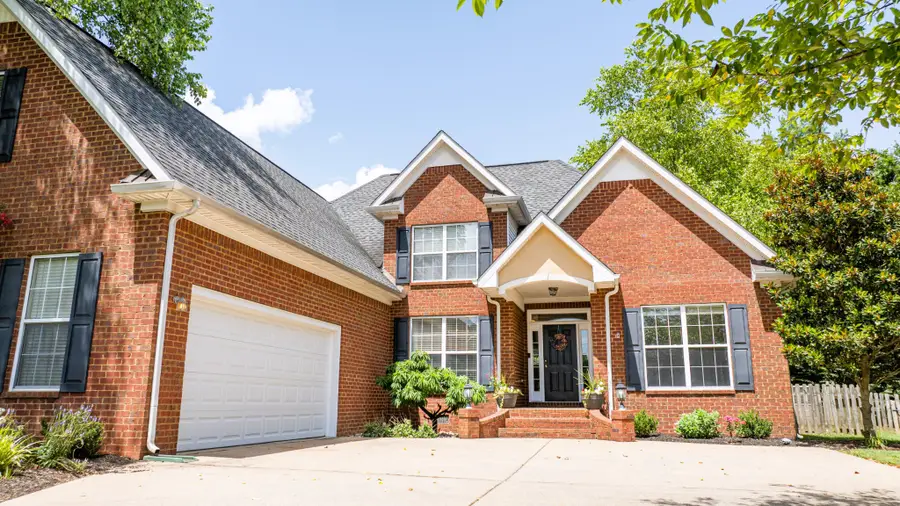

219 Oscar Ct,Murfreesboro, TN 37128
$450,000
- 3 Beds
- 2 Baths
- 2,161 sq. ft.
- Single family
- Pending
Listed by:tiffany young
Office:epique realty
MLS#:2941627
Source:NASHVILLE
Price summary
- Price:$450,000
- Price per sq. ft.:$208.24
- Monthly HOA dues:$10.42
About this home
Welcome to 219 Oscar Ct, tucked away at the end of a serene cul-de-sac in the highly sought-after River Downs neighborhood. This all-brick beauty sits on a private, half-acre lot and offers one-level living—perfect for every stage of life. Inside, you'll find vaulted ceilings, a cozy gas fireplace, and a spacious, zoned bedroom layout that creates the ideal balance of openness and privacy. The large owner’s suite offers a true retreat, and the freshly painted interior offers a clean, neutral palette that’s ready for your personal touch. This home also features a whole home water filtration system, 3 year old HVAC and the septic was pumped last year, adding peace of mind and comfort to your everyday living. As an added bonus, qualified buyers may receive up to $4,500 in lender incentives when financing is provided by Jenn Otto with Primis Mortgage. (Contact Jenn at 615.810.1277 for details.) Whether you're relaxing in the quiet backyard or gathering in the inviting living room, every detail feels like home.
Contact an agent
Home facts
- Year built:1999
- Listing Id #:2941627
- Added:27 day(s) ago
- Updated:August 13, 2025 at 07:45 AM
Rooms and interior
- Bedrooms:3
- Total bathrooms:2
- Full bathrooms:2
- Living area:2,161 sq. ft.
Heating and cooling
- Cooling:Ceiling Fan(s), Central Air
- Heating:Natural Gas
Structure and exterior
- Year built:1999
- Building area:2,161 sq. ft.
- Lot area:0.51 Acres
Schools
- High school:Rockvale High School
- Middle school:Rockvale Middle School
- Elementary school:Barfield Elementary
Utilities
- Water:Public, Water Available
- Sewer:Septic Tank
Finances and disclosures
- Price:$450,000
- Price per sq. ft.:$208.24
- Tax amount:$1,873
New listings near 219 Oscar Ct
- New
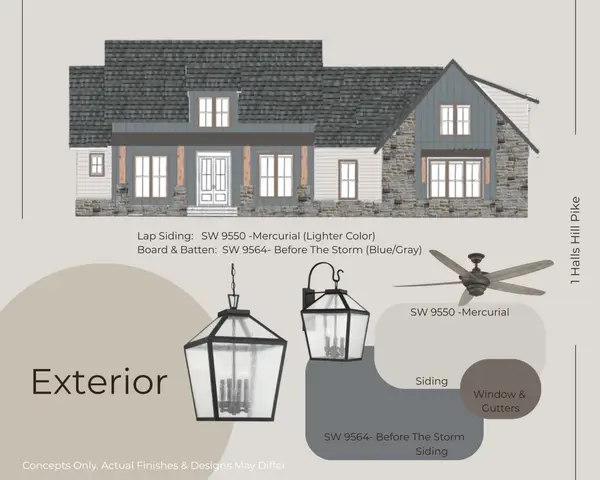 $1,329,900Active4 beds 5 baths3,784 sq. ft.
$1,329,900Active4 beds 5 baths3,784 sq. ft.5024 Halls Hill Pike, Murfreesboro, TN 37130
MLS# 2974156Listed by: ONWARD REAL ESTATE - Open Sun, 2 to 4pmNew
 $549,999Active5 beds 3 baths2,412 sq. ft.
$549,999Active5 beds 3 baths2,412 sq. ft.6132 Farm Castle Dr, Rockvale, TN 37153
MLS# 2974071Listed by: HUFFAKER & HOKE REALTY PARTNERS - New
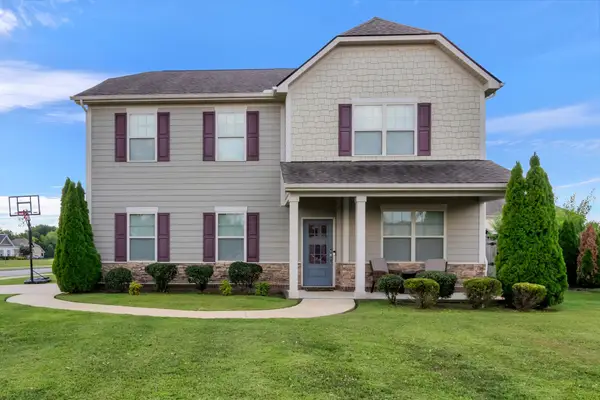 $498,900Active4 beds 3 baths2,246 sq. ft.
$498,900Active4 beds 3 baths2,246 sq. ft.4905 Kingdom Drive, Murfreesboro, TN 37128
MLS# 2974031Listed by: ACTION HOMES - Open Sat, 10am to 2pmNew
 $255,000Active2 beds 2 baths1,001 sq. ft.
$255,000Active2 beds 2 baths1,001 sq. ft.785 E Northfield Blvd, Murfreesboro, TN 37130
MLS# 2973913Listed by: JOHN JONES REAL ESTATE LLC - Open Sun, 1 to 3pmNew
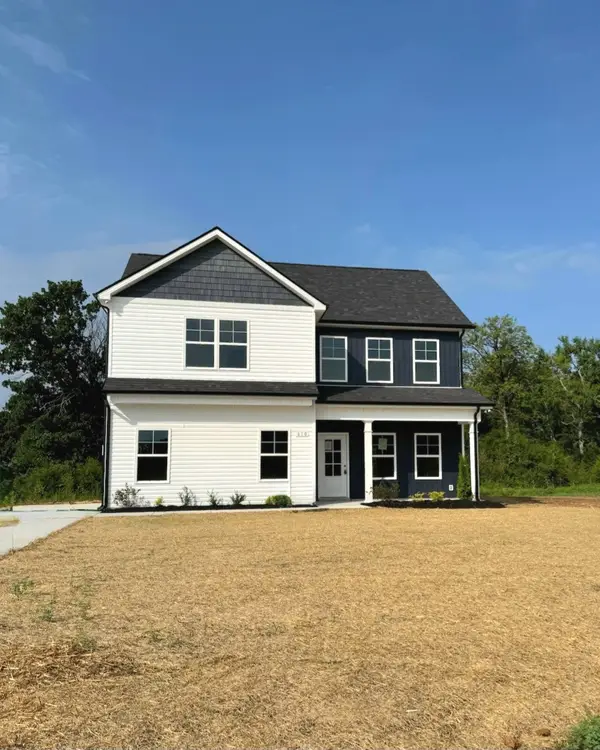 $424,900Active4 beds 3 baths2,072 sq. ft.
$424,900Active4 beds 3 baths2,072 sq. ft.610 Vrabel Rd, Murfreesboro, TN 37130
MLS# 2973937Listed by: JOHN JONES REAL ESTATE LLC - New
 $259,900Active2 beds 3 baths1,305 sq. ft.
$259,900Active2 beds 3 baths1,305 sq. ft.5449 Perlou Ln, Murfreesboro, TN 37128
MLS# 2973941Listed by: MAPLES REALTY & AUCTION CO. - Open Sun, 1 to 3pmNew
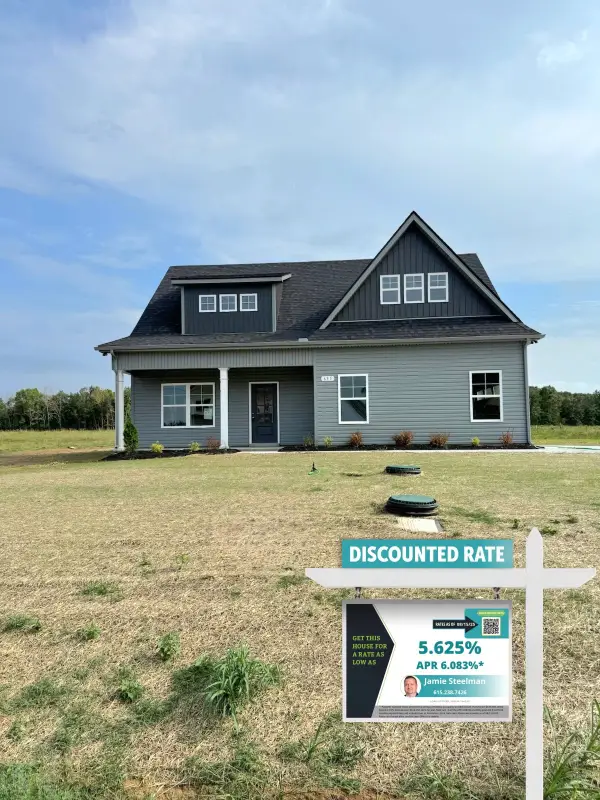 $435,000Active4 beds 3 baths2,166 sq. ft.
$435,000Active4 beds 3 baths2,166 sq. ft.635 Vrabel Rd, Murfreesboro, TN 37130
MLS# 2973947Listed by: JOHN JONES REAL ESTATE LLC - Open Sun, 1 to 3pmNew
 $429,900Active3 beds 3 baths2,133 sq. ft.
$429,900Active3 beds 3 baths2,133 sq. ft.639 Vrabel Rd, Murfreesboro, TN 37130
MLS# 2973949Listed by: JOHN JONES REAL ESTATE LLC - New
 $429,000Active3 beds 3 baths2,302 sq. ft.
$429,000Active3 beds 3 baths2,302 sq. ft.3530 Firerock Drive, Murfreesboro, TN 37128
MLS# 2973967Listed by: OLE SOUTH REALTY - New
 $355,000Active3 beds 2 baths1,700 sq. ft.
$355,000Active3 beds 2 baths1,700 sq. ft.2906 Holsted Dr, Murfreesboro, TN 37128
MLS# 2973889Listed by: KELLER WILLIAMS REALTY - MURFREESBORO

