227 Beulah Rose Dr, Murfreesboro, TN 37128
Local realty services provided by:ERA Chappell & Associates Realty & Rental
227 Beulah Rose Dr,Murfreesboro, TN 37128
$639,900
- 4 Beds
- 4 Baths
- 2,770 sq. ft.
- Single family
- Active
Listed by:sally hickerson
Office:compass
MLS#:2993473
Source:NASHVILLE
Price summary
- Price:$639,900
- Price per sq. ft.:$231.01
- Monthly HOA dues:$40
About this home
Beautifully maintained home on an elevated Prime Corner Lot in the desirable Nature Walk neighborhood, off Franklin Rd. This move-in ready home balances comfort and style with 4BR/3.5BA plus a bonus room with bar and fridge that can flex as a 5th bedroom. Updates shine throughout—new flooring, modern light fixtures, fans, and hardware, accent walls, sliding barn doors, attic shelving, and a water softer system—all designed to make daily living easier. Out back, enjoy your own private retreat with a fully fenced yard, 12x12 garden beds, and a covered patio with motorized screens - perfect for game nights, grilling, or just unwinding. You’ll also love the Nature Walk community, with walking trails and local events that make it feel like home from day one. Check out the last photo for a full list of upgrades and updates. Ask your agent about possible lender credit!
Contact an agent
Home facts
- Year built:2019
- Listing ID #:2993473
- Added:3 day(s) ago
- Updated:September 15, 2025 at 09:48 PM
Rooms and interior
- Bedrooms:4
- Total bathrooms:4
- Full bathrooms:3
- Half bathrooms:1
- Living area:2,770 sq. ft.
Heating and cooling
- Cooling:Ceiling Fan(s), Central Air, Electric
- Heating:Central, Electric
Structure and exterior
- Roof:Shingle
- Year built:2019
- Building area:2,770 sq. ft.
- Lot area:0.34 Acres
Schools
- High school:Blackman High School
- Middle school:Blackman Middle School
- Elementary school:Blackman Elementary School
Utilities
- Water:Public, Water Available
- Sewer:STEP System
Finances and disclosures
- Price:$639,900
- Price per sq. ft.:$231.01
- Tax amount:$2,167
New listings near 227 Beulah Rose Dr
- New
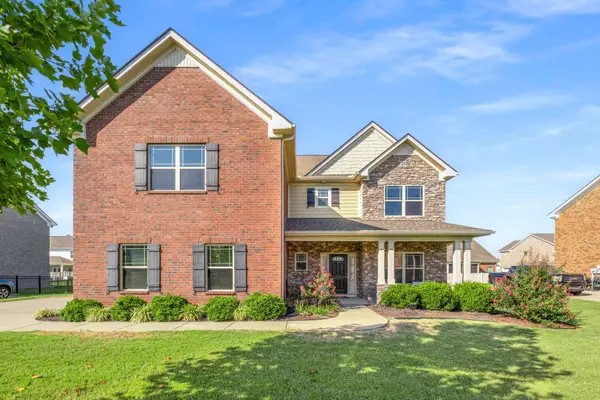 $519,900Active4 beds 4 baths2,746 sq. ft.
$519,900Active4 beds 4 baths2,746 sq. ft.1124 General Marshall Ct, Murfreesboro, TN 37129
MLS# 2993732Listed by: ELAM REAL ESTATE - New
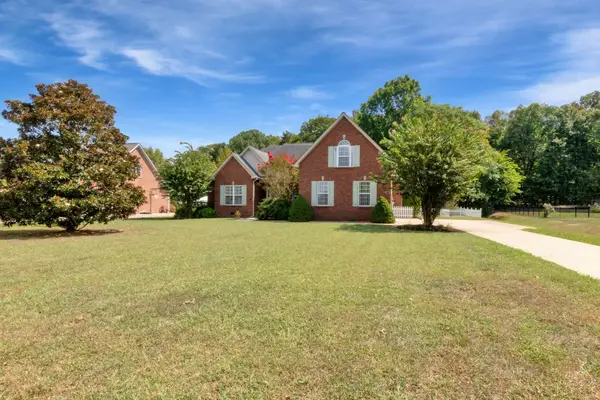 $614,900Active3 beds 3 baths2,550 sq. ft.
$614,900Active3 beds 3 baths2,550 sq. ft.3910 Rowland Rd, Murfreesboro, TN 37128
MLS# 2986846Listed by: EXP REALTY - New
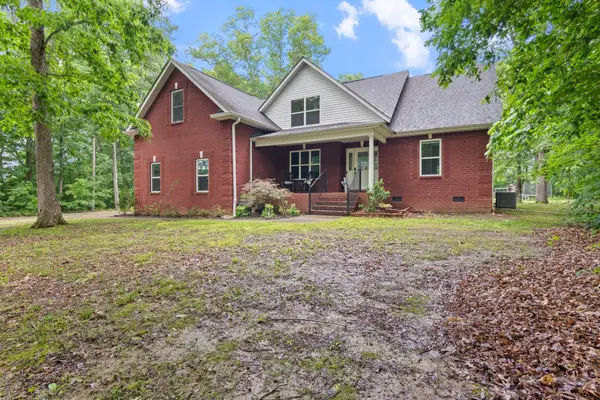 $749,999Active4 beds 3 baths2,886 sq. ft.
$749,999Active4 beds 3 baths2,886 sq. ft.3904 Rowland Rd, Murfreesboro, TN 37128
MLS# 2994783Listed by: BENCHMARK REALTY, LLC - New
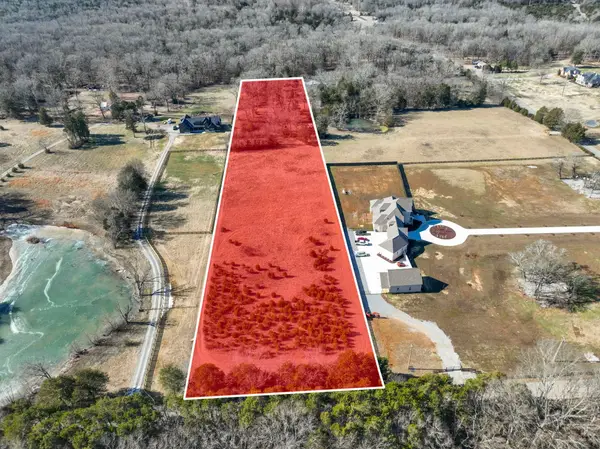 $549,990Active5.01 Acres
$549,990Active5.01 Acres0 Puckett Rd, Murfreesboro, TN 37128
MLS# 2994823Listed by: COMPASS - New
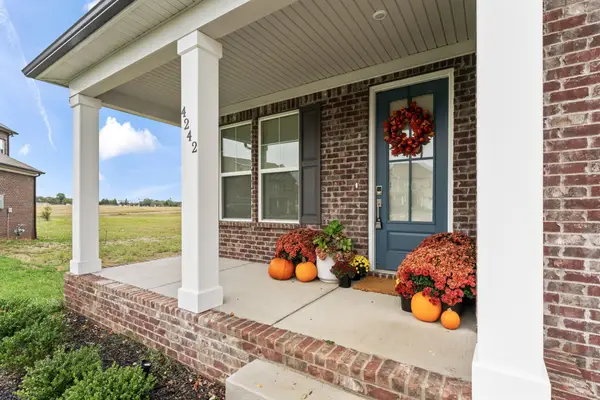 $629,900Active4 beds 4 baths3,066 sq. ft.
$629,900Active4 beds 4 baths3,066 sq. ft.4242 Milano Ct, Murfreesboro, TN 37128
MLS# 2978835Listed by: BENCHMARK REALTY, LLC - New
 $1,499,999Active4 beds 4 baths3,365 sq. ft.
$1,499,999Active4 beds 4 baths3,365 sq. ft.0 Leanna Rd, Murfreesboro, TN 37129
MLS# 2991214Listed by: ACTION HOMES - New
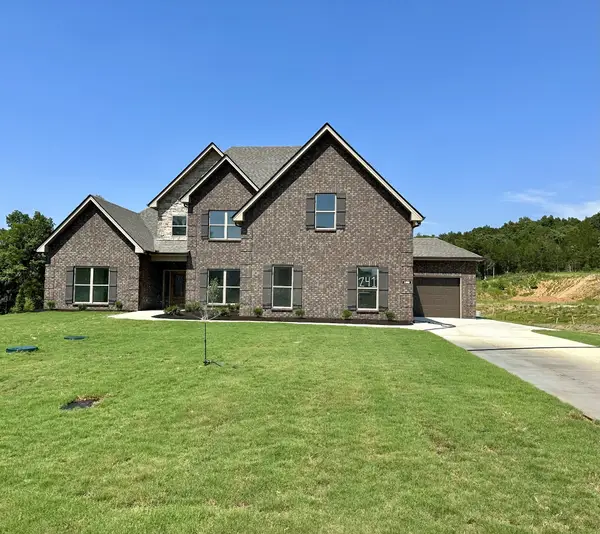 $705,000Active4 beds 3 baths2,949 sq. ft.
$705,000Active4 beds 3 baths2,949 sq. ft.1200 White Rock Road, Murfreesboro, TN 37129
MLS# 2992231Listed by: ACTION HOMES - New
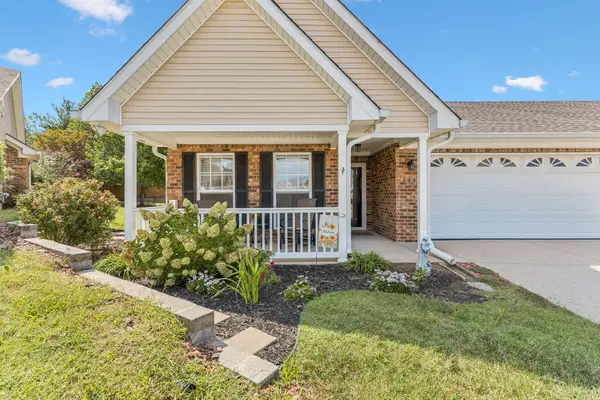 $394,500Active2 beds 2 baths1,959 sq. ft.
$394,500Active2 beds 2 baths1,959 sq. ft.644 Village Green Cir, Murfreesboro, TN 37128
MLS# 2994126Listed by: CRYE-LEIKE, INC., REALTORS 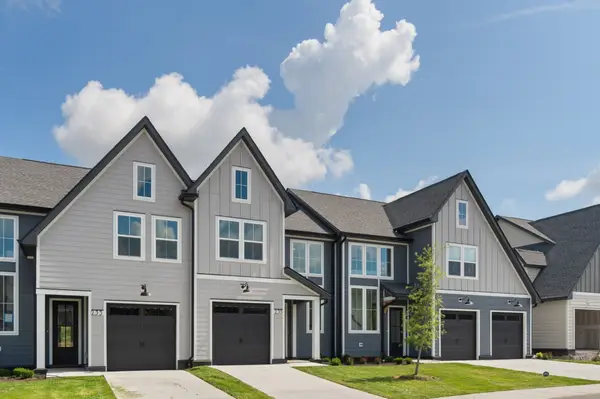 $370,300Pending3 beds 3 baths1,855 sq. ft.
$370,300Pending3 beds 3 baths1,855 sq. ft.307 Panther Dr, Murfreesboro, TN 37127
MLS# 2994263Listed by: LEGACY SOUTH BROKERAGE- New
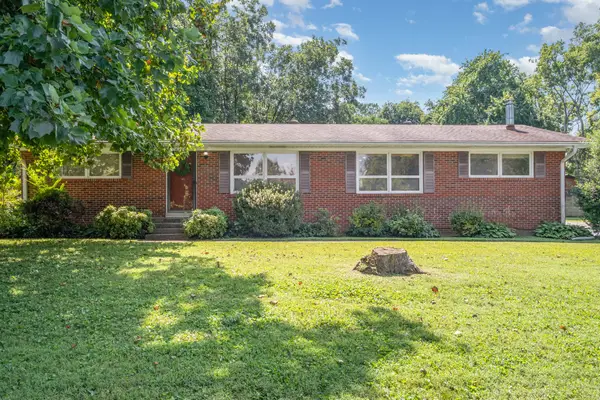 $329,900Active3 beds 2 baths1,500 sq. ft.
$329,900Active3 beds 2 baths1,500 sq. ft.1007 Elliott Dr, Murfreesboro, TN 37129
MLS# 2994230Listed by: GREEN PROPERTY BROKERS, INC.
