2900 Suzanne Landon Dr #M6, Murfreesboro, TN 37130
Local realty services provided by:ERA Chappell & Associates Realty & Rental
2900 Suzanne Landon Dr #M6,Murfreesboro, TN 37130
$369,990
- 4 Beds
- 3 Baths
- 1,754 sq. ft.
- Townhouse
- Active
Listed by:kaitlin chaffin blackwell
Office:m/i homes of nashville llc.
MLS#:2816414
Source:NASHVILLE
Price summary
- Price:$369,990
- Price per sq. ft.:$210.94
- Monthly HOA dues:$250
About this home
One of the last End Units available! Ask how you can lock in a rate as low as 4.875% for 30 years. This home is fully loaded with 4 bedrooms, 3 full bathrooms, luxury vinyl flooring, quartz countertops, and more! The oversized 2 car garage is attached by a private courtyard and a covered breezeway, making accessibility easy. Amenities include a playground, 2 dog parks, bocce ball / putting green / corn hole area. This community is turn key- the HOA dues include exterior insurance coverage, amenities, irrigation, and yard maintenance. Schedule your private showing today! The location can't be beat when it comes to convenience. There are countless stores, shops, restaurants, gyms and parks within walking distance to a 1.5 mile drive. All of this yet the community itself is pushed far enough off the main road that you have ultimate quiet and privacy. Model home is open Tuesday- Saturday 10-6, Sunday and Monday 12-6.
Contact an agent
Home facts
- Year built:2024
- Listing ID #:2816414
- Added:167 day(s) ago
- Updated:September 25, 2025 at 12:38 PM
Rooms and interior
- Bedrooms:4
- Total bathrooms:3
- Full bathrooms:3
- Living area:1,754 sq. ft.
Heating and cooling
- Cooling:Electric
- Heating:Electric
Structure and exterior
- Year built:2024
- Building area:1,754 sq. ft.
Schools
- High school:Oakland High School
- Middle school:Oakland Middle School
- Elementary school:Erma Siegel Elementary
Utilities
- Water:Public, Water Available
- Sewer:Public Sewer
Finances and disclosures
- Price:$369,990
- Price per sq. ft.:$210.94
- Tax amount:$2,300
New listings near 2900 Suzanne Landon Dr #M6
- New
 $674,900Active-- beds -- baths2,160 sq. ft.
$674,900Active-- beds -- baths2,160 sq. ft.738 E Northfield Blvd, Murfreesboro, TN 37130
MLS# 3001905Listed by: CENTURY 21 WRIGHT REALTY 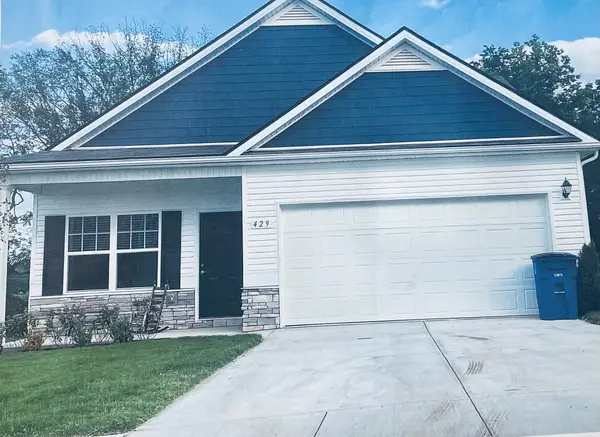 $375,000Active3 beds 3 baths1,509 sq. ft.
$375,000Active3 beds 3 baths1,509 sq. ft.1219 Euclid Drive, Murfreesboro, TN 37127
MLS# 2969634Listed by: VESTA REALTY GROUP, LLC $375,000Active3 beds 3 baths1,509 sq. ft.
$375,000Active3 beds 3 baths1,509 sq. ft.1223 Euclid Drive, Murfreesboro, TN 37127
MLS# 2969642Listed by: VESTA REALTY GROUP, LLC $300,000Pending3 beds 2 baths1,428 sq. ft.
$300,000Pending3 beds 2 baths1,428 sq. ft.1453 Rochester Dr, Murfreesboro, TN 37130
MLS# 2976040Listed by: EXP REALTY- New
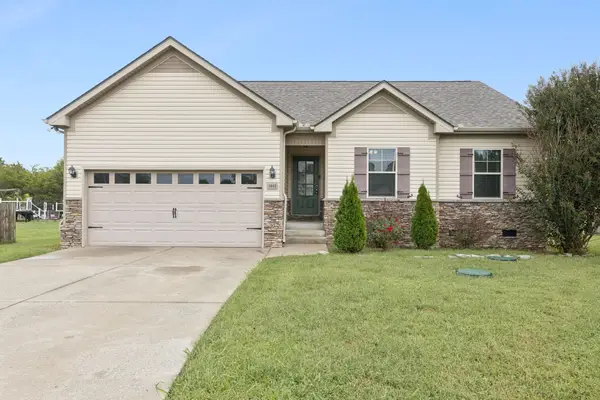 $349,900Active3 beds 2 baths1,342 sq. ft.
$349,900Active3 beds 2 baths1,342 sq. ft.1002 Halverson Dr, Murfreesboro, TN 37128
MLS# 3001867Listed by: COMPASS - New
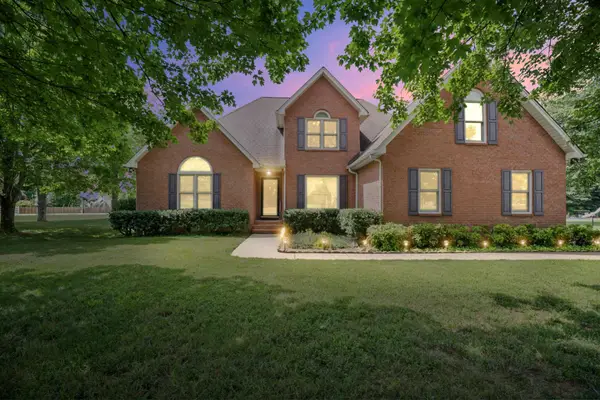 $599,998Active3 beds 3 baths2,581 sq. ft.
$599,998Active3 beds 3 baths2,581 sq. ft.3103 Dunmire Dr, Murfreesboro, TN 37129
MLS# 3001801Listed by: ELEVATE REAL ESTATE - New
 $435,567Active4 beds 3 baths2,009 sq. ft.
$435,567Active4 beds 3 baths2,009 sq. ft.36 Audubon Lane, Murfreesboro, TN 37128
MLS# 3001687Listed by: PARKS COMPASS - Open Sat, 12 to 2pmNew
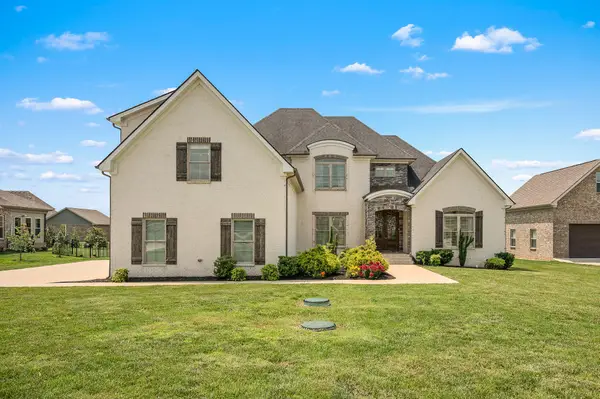 $749,900Active4 beds 4 baths3,325 sq. ft.
$749,900Active4 beds 4 baths3,325 sq. ft.193 Knoxleigh Way, Murfreesboro, TN 37129
MLS# 3001691Listed by: JOHN JONES REAL ESTATE LLC - New
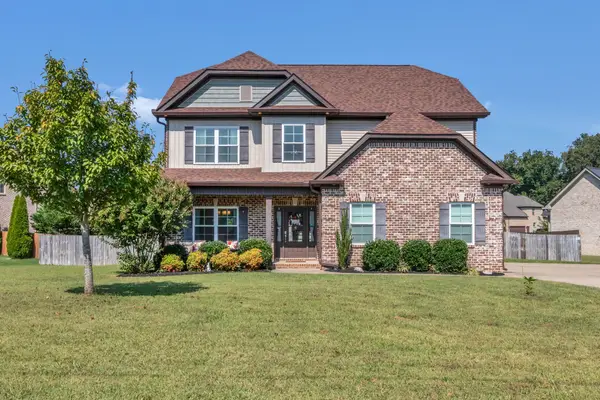 $582,500Active5 beds 4 baths2,808 sq. ft.
$582,500Active5 beds 4 baths2,808 sq. ft.8014 Shelly Plum Dr, Murfreesboro, TN 37128
MLS# 2999782Listed by: BENCHMARK REALTY, LLC - New
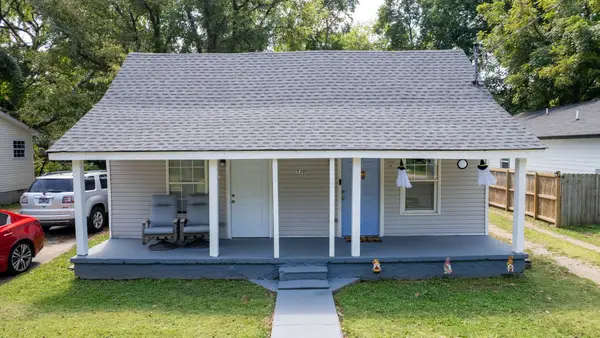 $315,000Active-- beds -- baths1,144 sq. ft.
$315,000Active-- beds -- baths1,144 sq. ft.530 E State St, Murfreesboro, TN 37130
MLS# 3000330Listed by: LUXURY HOMES OF TENNESSEE
