2900 Suzanne Landon Drive, Murfreesboro, TN 37130
Local realty services provided by:ERA Chappell & Associates Realty & Rental

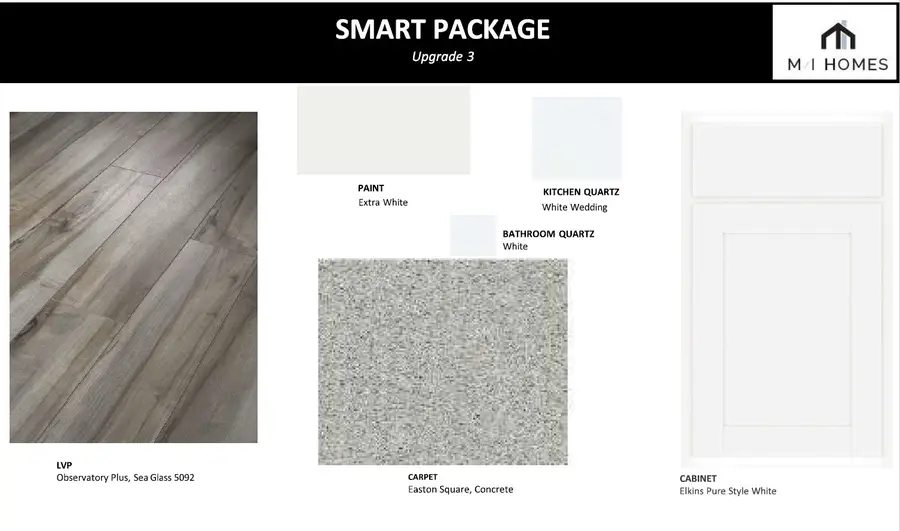
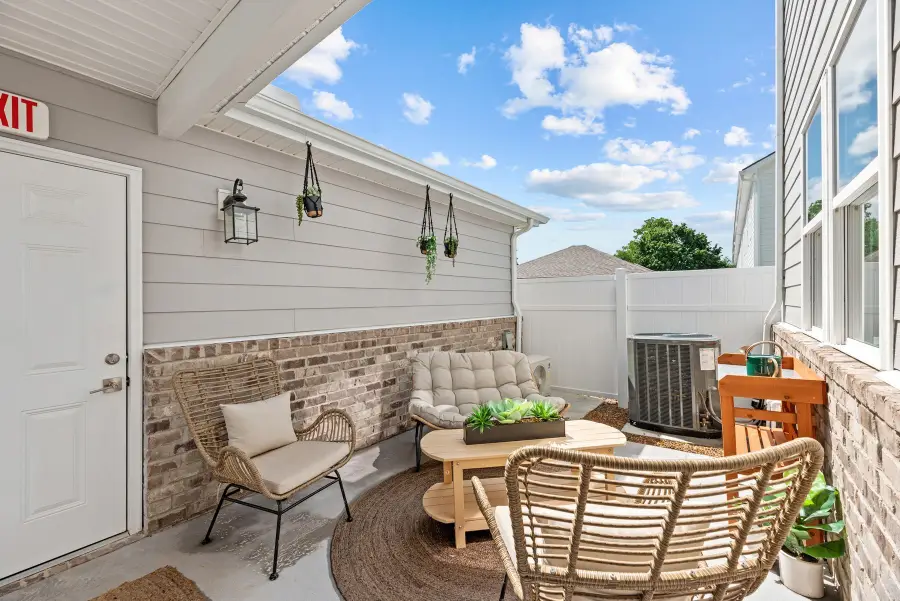
2900 Suzanne Landon Drive,Murfreesboro, TN 37130
$399,990
- 3 Beds
- 3 Baths
- 1,754 sq. ft.
- Townhouse
- Active
Listed by:shani earwood
Office:m/i homes of nashville llc.
MLS#:2925093
Source:NASHVILLE
Price summary
- Price:$399,990
- Price per sq. ft.:$228.04
- Monthly HOA dues:$250
About this home
***Choose your incentives! Get rates as low as 2.875% (2/1 buydown) OR 4.875% fixed WITH $10,000 towards closing costs for the first 10 buyers***
Sick of touring townhomes that feel more like glorified hallways? Tired of squinting through tiny windows wondering if the sun forgot to show up? We get it. That’s why this one is different. Stop by and explore this home of the week! From the moment you walk in, the grand entrance and the massive front windows make it clear: this is not your average cookie-cutter cave. Natural light- Pouring in like it pays rent. Recently repriced (because we like being reasonable), this beauty is move-in ready and packed with upgrades: * Luxury vinyl flooring (because carpets are so 2005) * Quartz countertops that say “yes, I have good taste” * A rare private courtyard * And an actual 2-car garage — not the “1.5 if you squeeze” kind. DREAM BIG SALES EVENT | Now through June 16 * Rates as low as 4.875% fixed. Let's talk location... You’re 1.5 miles from everything: Target, restaurants, gyms, parks — you name it. Plus, this community comes with actual amenities you’ll use: two dog parks, a playground, and a social green space with bocce ball, putting green, and cornhole. Yes, it’s like adult recess. HOA covers everything outside so you can skip mowing and spend your weekends like a sane person. We welcome you to visit our fully furnished model—open 7 days a week—Text/call onsite New Home Consultant to schedule your tour! Photos are for representational purposes only — but yes, it really is that nice
Contact an agent
Home facts
- Year built:2024
- Listing Id #:2925093
- Added:46 day(s) ago
- Updated:August 13, 2025 at 02:48 PM
Rooms and interior
- Bedrooms:3
- Total bathrooms:3
- Full bathrooms:2
- Half bathrooms:1
- Living area:1,754 sq. ft.
Heating and cooling
- Cooling:Central Air, Electric
- Heating:Central, Electric
Structure and exterior
- Roof:Shingle
- Year built:2024
- Building area:1,754 sq. ft.
Schools
- High school:Oakland High School
- Middle school:Oakland Middle School
- Elementary school:Erma Siegel Elementary
Utilities
- Water:Public, Water Available
- Sewer:Public Sewer
Finances and disclosures
- Price:$399,990
- Price per sq. ft.:$228.04
- Tax amount:$2,300
New listings near 2900 Suzanne Landon Drive
- Open Sun, 2 to 4pmNew
 $549,999Active5 beds 3 baths2,412 sq. ft.
$549,999Active5 beds 3 baths2,412 sq. ft.6132 Farm Castle Dr, Rockvale, TN 37153
MLS# 2974071Listed by: HUFFAKER & HOKE REALTY PARTNERS - New
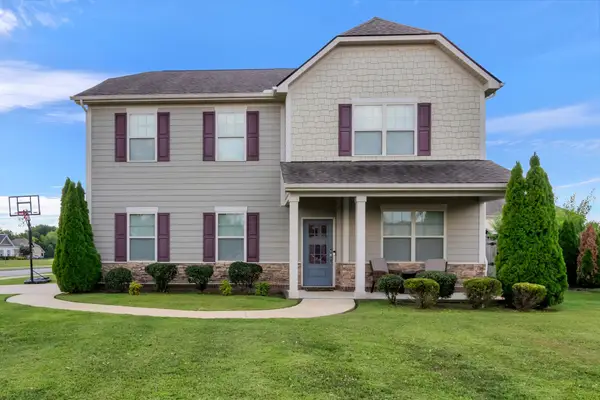 $498,900Active4 beds 3 baths2,246 sq. ft.
$498,900Active4 beds 3 baths2,246 sq. ft.4905 Kingdom Drive, Murfreesboro, TN 37128
MLS# 2974031Listed by: ACTION HOMES - Open Sat, 10am to 2pmNew
 $255,000Active2 beds 2 baths1,001 sq. ft.
$255,000Active2 beds 2 baths1,001 sq. ft.785 E Northfield Blvd, Murfreesboro, TN 37130
MLS# 2973913Listed by: JOHN JONES REAL ESTATE LLC - Open Sun, 1 to 3pmNew
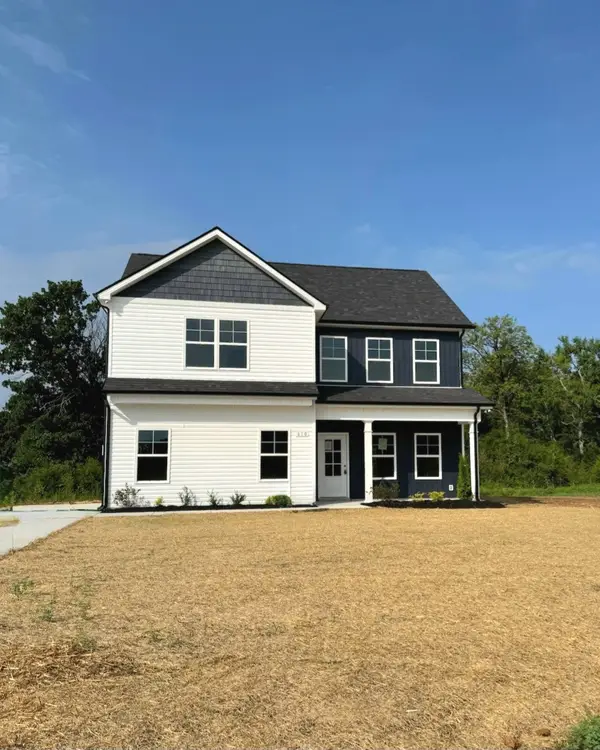 $424,900Active4 beds 3 baths2,072 sq. ft.
$424,900Active4 beds 3 baths2,072 sq. ft.610 Vrabel Rd, Murfreesboro, TN 37130
MLS# 2973937Listed by: JOHN JONES REAL ESTATE LLC - New
 $259,900Active2 beds 3 baths1,305 sq. ft.
$259,900Active2 beds 3 baths1,305 sq. ft.5449 Perlou Ln, Murfreesboro, TN 37128
MLS# 2973941Listed by: MAPLES REALTY & AUCTION CO. - Open Sun, 1 to 3pmNew
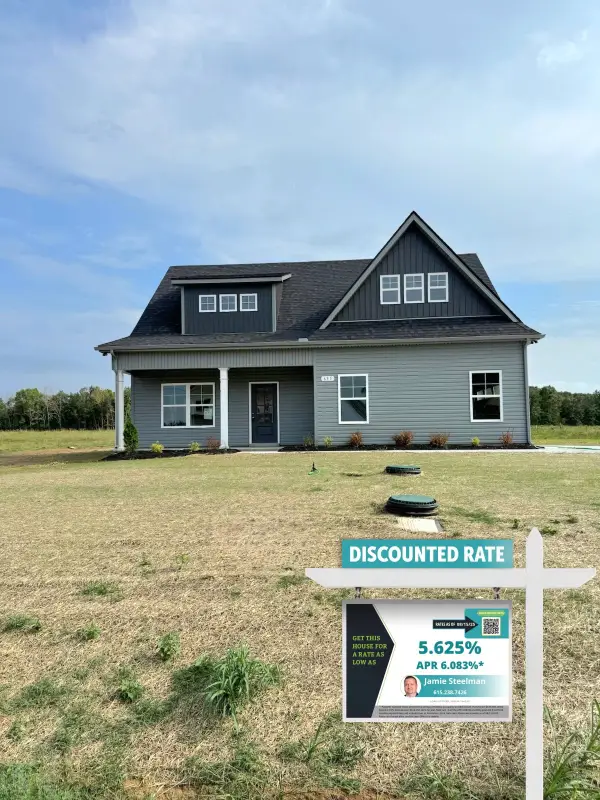 $435,000Active4 beds 3 baths2,166 sq. ft.
$435,000Active4 beds 3 baths2,166 sq. ft.635 Vrabel Rd, Murfreesboro, TN 37130
MLS# 2973947Listed by: JOHN JONES REAL ESTATE LLC - Open Sun, 1 to 3pmNew
 $429,900Active3 beds 3 baths2,133 sq. ft.
$429,900Active3 beds 3 baths2,133 sq. ft.639 Vrabel Rd, Murfreesboro, TN 37130
MLS# 2973949Listed by: JOHN JONES REAL ESTATE LLC - New
 $429,000Active3 beds 3 baths2,302 sq. ft.
$429,000Active3 beds 3 baths2,302 sq. ft.3530 Firerock Drive, Murfreesboro, TN 37128
MLS# 2973967Listed by: OLE SOUTH REALTY - New
 $355,000Active3 beds 2 baths1,700 sq. ft.
$355,000Active3 beds 2 baths1,700 sq. ft.2906 Holsted Dr, Murfreesboro, TN 37128
MLS# 2973889Listed by: KELLER WILLIAMS REALTY - MURFREESBORO - New
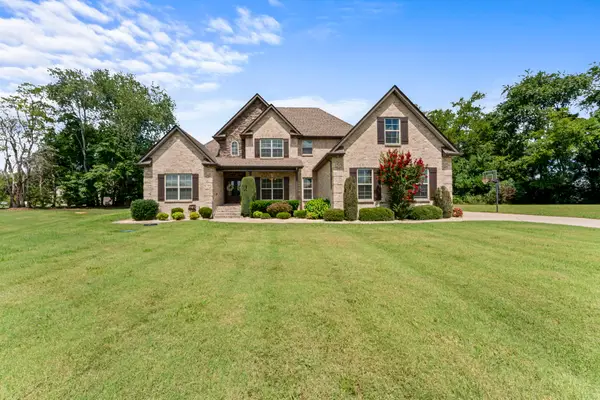 $655,000Active4 beds 3 baths2,867 sq. ft.
$655,000Active4 beds 3 baths2,867 sq. ft.1407 Loblolly Dr, Murfreesboro, TN 37128
MLS# 2964774Listed by: KELLER WILLIAMS REALTY - MURFREESBORO

