303 Calumet Trce, Murfreesboro, TN 37127
Local realty services provided by:ERA Chappell & Associates Realty & Rental
303 Calumet Trce,Murfreesboro, TN 37127
$400,000
- 3 Beds
- 3 Baths
- - sq. ft.
- Townhouse
- Sold
Listed by:lea anne bedsole
Office:compass
MLS#:2809436
Source:NASHVILLE
Sorry, we are unable to map this address
Price summary
- Price:$400,000
- Monthly HOA dues:$205
About this home
Worried about interest rates? Let us help! Our preferred lender is offering up to 1% in incentives to make this stunning home yours—ask us how!
Welcome to 303 Calumet Trace, a beautifully renovated end-unit townhome with sweeping views of the 18th hole at Indian Hills Golf Course. This rare 3 bedroom 2.5 bath gem boasts over $50,000 in updates—every inch has been thoughtfully enhanced (see attached upgrade list).
Highlights include:
Main-level primary suite with a completely renovated spa-like bathroom. Brand new kitchen with all new cabinets, appliances (they stay!), and modern finishes. Refinished hardwood floors and fresh paint throughout. All new trim, doorknobs, light fixtures, electrical plugs, and more! Exclusive wraparound decks – the only unit in the community with this feature. 2024 upgrades include: new roof, HVAC system, and gutters. The attached garage features a newly epoxied floor. Tucked on a quiet street with ample parking and low traffic, this townhome offers the best of peaceful golf course living paired with stylish, turnkey upgrades. Some photos have been virtually staged to showcase the home’s full potentialAlso thoughts on this...."Limited-Time Lender Incentive – Make Your Move Now!
Our preferred lender is offering qualified buyers a fee-free refinance in the future—meaning you won’t pay any lender fees, and you’ll even receive lender-paid closing cost credits (about a $2,000 value). Actual costs will depend on your closing date and a few other details, but your out-of-pocket could be $2,000 or less.
What a great opportunity to purchase now, knowing you’ll have a low-cost refinance option available if rates drop. Contact us today for full details and to see if you qualify."
Contact an agent
Home facts
- Year built:1993
- Listing ID #:2809436
- Added:190 day(s) ago
- Updated:October 04, 2025 at 02:50 AM
Rooms and interior
- Bedrooms:3
- Total bathrooms:3
- Full bathrooms:2
- Half bathrooms:1
Heating and cooling
- Cooling:Ceiling Fan(s), Central Air, Electric
- Heating:Central
Structure and exterior
- Year built:1993
Schools
- High school:Riverdale High School
- Middle school:Christiana Middle School
- Elementary school:Barfield Elementary
Utilities
- Water:Public, Water Available
- Sewer:Public Sewer
Finances and disclosures
- Price:$400,000
- Tax amount:$2,061
New listings near 303 Calumet Trce
- New
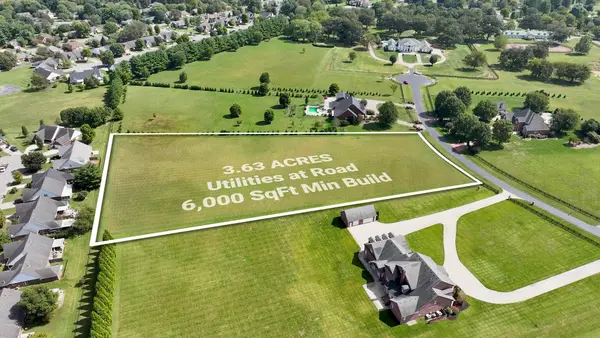 $650,000Active3.63 Acres
$650,000Active3.63 Acres1729 Twelve Oaks Ln, Murfreesboro, TN 37127
MLS# 3011633Listed by: MAPLES REALTY & AUCTION CO. - Open Sat, 1 to 3pmNew
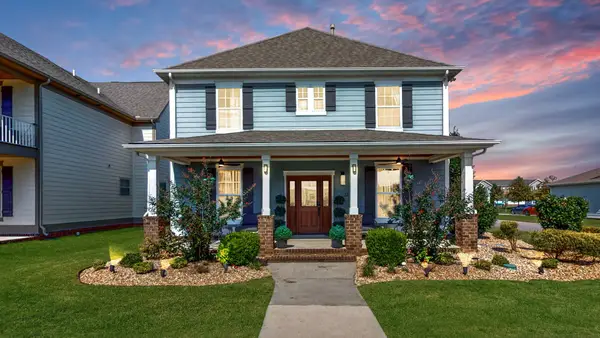 Listed by ERA$550,000Active4 beds 3 baths2,150 sq. ft.
Listed by ERA$550,000Active4 beds 3 baths2,150 sq. ft.1217 Westlawn Blvd, Murfreesboro, TN 37128
MLS# 3011605Listed by: RELIANT REALTY ERA POWERED - New
 $415,000Active3 beds 3 baths1,875 sq. ft.
$415,000Active3 beds 3 baths1,875 sq. ft.4262 Golden Sun Ct, Murfreesboro, TN 37127
MLS# 3006503Listed by: EXIT REALTY BOB LAMB & ASSOCIATES - New
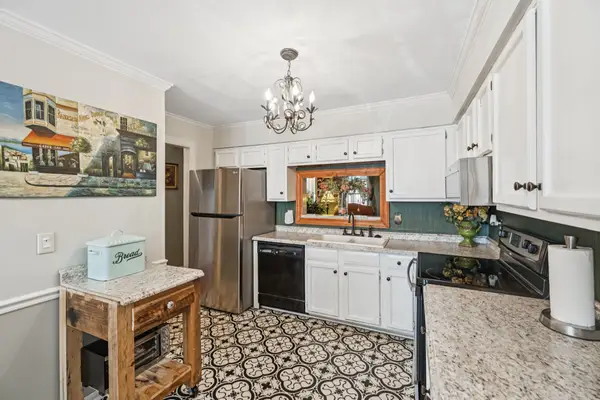 $300,000Active3 beds 4 baths2,148 sq. ft.
$300,000Active3 beds 4 baths2,148 sq. ft.1411 Cambridge Dr, Murfreesboro, TN 37129
MLS# 3003726Listed by: KELLER WILLIAMS REALTY MT. JULIET - New
 $249,000Active2 beds 3 baths1,260 sq. ft.
$249,000Active2 beds 3 baths1,260 sq. ft.354 Arapaho Dr, Murfreesboro, TN 37128
MLS# 3007632Listed by: BENCHMARK REALTY, LLC - Open Sun, 2 to 4pmNew
 $359,900Active3 beds 2 baths1,404 sq. ft.
$359,900Active3 beds 2 baths1,404 sq. ft.4101 Woodbury Pike, Murfreesboro, TN 37127
MLS# 3006107Listed by: KELLER WILLIAMS REALTY - MURFREESBORO - New
 $503,858Active3 beds 2 baths2,220 sq. ft.
$503,858Active3 beds 2 baths2,220 sq. ft.4920 Kai Drive, Murfreesboro, TN 37129
MLS# 3011397Listed by: THE NEW HOME GROUP, LLC - New
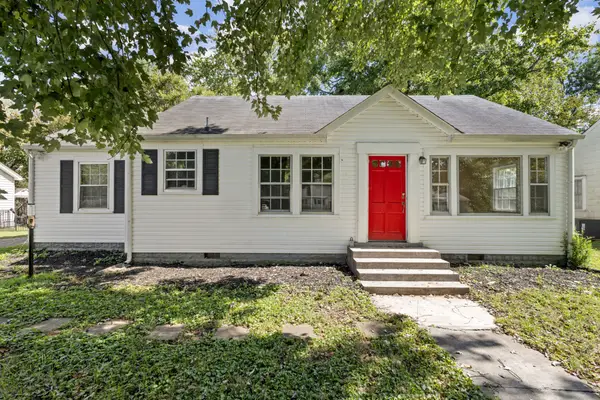 $295,000Active3 beds 1 baths1,074 sq. ft.
$295,000Active3 beds 1 baths1,074 sq. ft.1006 Harrison Ave, Murfreesboro, TN 37130
MLS# 3011400Listed by: COMPASS - New
 $299,900Active3 beds 3 baths1,818 sq. ft.
$299,900Active3 beds 3 baths1,818 sq. ft.4908 Laura Jeanne Blvd, Murfreesboro, TN 37129
MLS# 3011425Listed by: ACTION HOMES - New
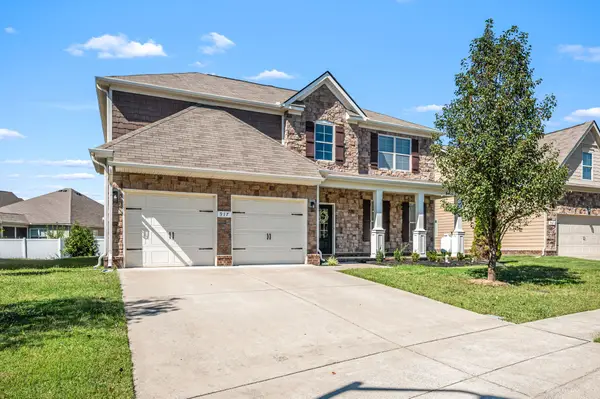 $519,900Active4 beds 3 baths2,902 sq. ft.
$519,900Active4 beds 3 baths2,902 sq. ft.917 Round Dr, Murfreesboro, TN 37128
MLS# 3001751Listed by: JOHN JONES REAL ESTATE LLC
