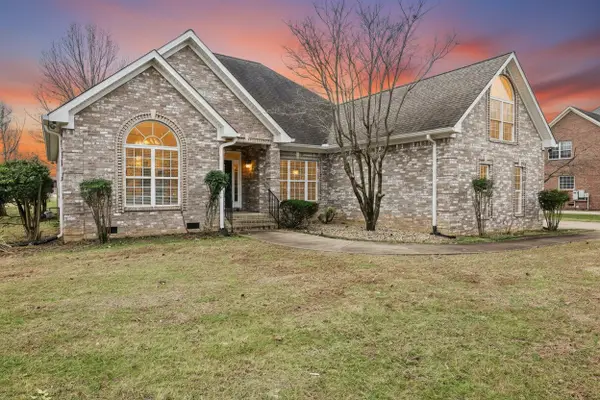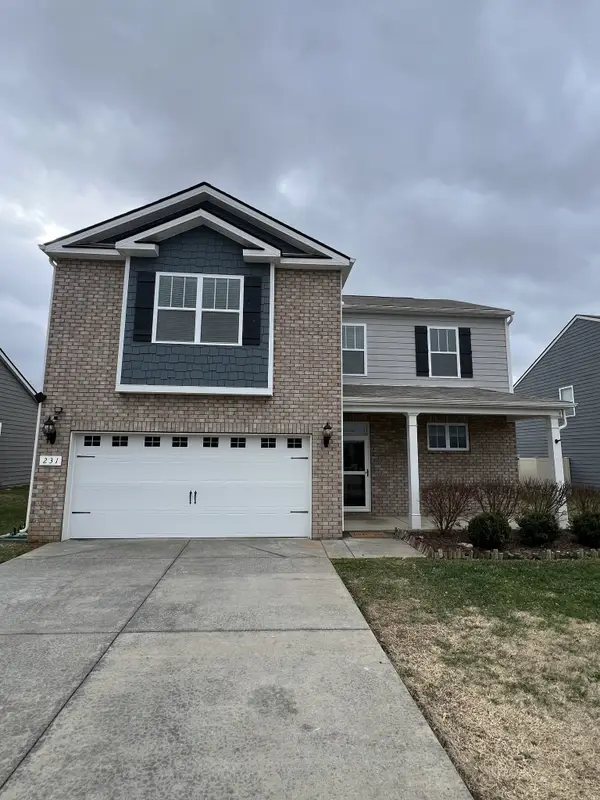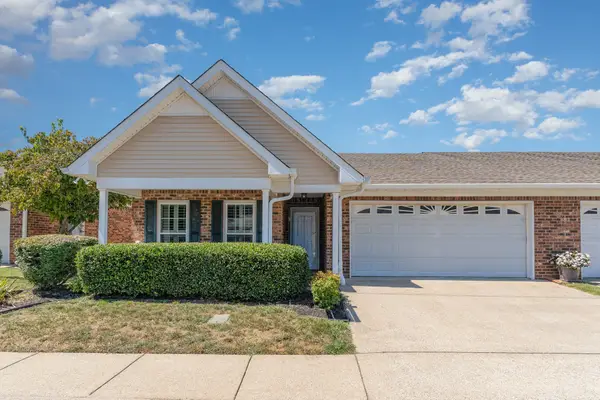343 Titans Cir, Murfreesboro, TN 37127
Local realty services provided by:Reliant Realty ERA Powered
343 Titans Cir,Murfreesboro, TN 37127
$459,990
- 3 Beds
- 3 Baths
- 2,215 sq. ft.
- Single family
- Active
Listed by: piyush lad
Office: keller williams realty mt. juliet
MLS#:3037503
Source:NASHVILLE
Price summary
- Price:$459,990
- Price per sq. ft.:$207.67
About this home
Beautiful All-Brick Home on .29 Acres in Quiet Cul-de-Sac — No HOA!
This well-maintained 3 bedroom, 2.5 bath home with 2,215 sq. ft. offers exceptional value, thoughtful updates, and timeless brick construction. Built in 2004, the home features a main-level primary bedroom and a versatile bonus room with door that could serve as a 4th bedroom, plus a formal dining room that can double as a home office.
Enjoy an open layout with soaring ceilings in the foyer and great room, a cozy fireplace, and a beautifully remodeled kitchen (2025) with updated faucets and modern finishes. New carpet (2025), windows installed recently with a lifetime warranty, plus the refrigerator remains.
Outdoor features include a fenced backyard, sprinklers on one side, and a quiet cul-de-sac location within an established community — all with no HOA. Move-in ready with incredible updates and curb appeal!
Enjoy up to 1% in lender credit when financing through our preferred lender!
Contact an agent
Home facts
- Year built:2004
- Listing ID #:3037503
- Added:56 day(s) ago
- Updated:December 30, 2025 at 03:18 PM
Rooms and interior
- Bedrooms:3
- Total bathrooms:3
- Full bathrooms:2
- Half bathrooms:1
- Living area:2,215 sq. ft.
Heating and cooling
- Cooling:Central Air, Electric
- Heating:Central, Electric, Heat Pump
Structure and exterior
- Roof:Shingle
- Year built:2004
- Building area:2,215 sq. ft.
- Lot area:0.29 Acres
Schools
- High school:Riverdale High School
- Middle school:Christiana Middle School
- Elementary school:Barfield Elementary
Utilities
- Water:Public, Water Available
- Sewer:Public Sewer
Finances and disclosures
- Price:$459,990
- Price per sq. ft.:$207.67
- Tax amount:$2,393
New listings near 343 Titans Cir
- New
 $514,000Active4 beds 3 baths2,626 sq. ft.
$514,000Active4 beds 3 baths2,626 sq. ft.3429 Deerview Dr, Murfreesboro, TN 37128
MLS# 3069512Listed by: THE ASHTON REAL ESTATE GROUP OF RE/MAX ADVANTAGE - New
 $404,090Active3 beds 2 baths1,402 sq. ft.
$404,090Active3 beds 2 baths1,402 sq. ft.4308 Oswin Drive, Murfreesboro, TN 37129
MLS# 3069516Listed by: D.R. HORTON - New
 $440,000Active3 beds 3 baths2,245 sq. ft.
$440,000Active3 beds 3 baths2,245 sq. ft.1017 Crystal Bear Trl, Murfreesboro, TN 37128
MLS# 3069479Listed by: GEORGIA EVANS REALTY, LLC - New
 $434,510Active4 beds 3 baths1,821 sq. ft.
$434,510Active4 beds 3 baths1,821 sq. ft.4304 Oswin Drive, Murfreesboro, TN 37129
MLS# 3069495Listed by: D.R. HORTON  $724,400Pending4 beds 3 baths2,879 sq. ft.
$724,400Pending4 beds 3 baths2,879 sq. ft.3014 Shady Forest Dr, Murfreesboro, TN 37128
MLS# 3069195Listed by: ONWARD REAL ESTATE- New
 $567,990Active4 beds 4 baths2,648 sq. ft.
$567,990Active4 beds 4 baths2,648 sq. ft.1210 Leavell Lane, Murfreesboro, TN 37130
MLS# 3069285Listed by: LENNAR SALES CORP. - New
 $460,000Active4 beds 3 baths2,267 sq. ft.
$460,000Active4 beds 3 baths2,267 sq. ft.231 Tessa Grace Way, Murfreesboro, TN 37129
MLS# 3069191Listed by: CASTLE HEIGHTS REALTY  $150,000Pending3 beds 2 baths1,751 sq. ft.
$150,000Pending3 beds 2 baths1,751 sq. ft.2808 Elam Rd, Murfreesboro, TN 37127
MLS# 3069149Listed by: EXP REALTY- New
 $515,000Active3 beds 2 baths2,067 sq. ft.
$515,000Active3 beds 2 baths2,067 sq. ft.783 N Farm Ct, Murfreesboro, TN 37128
MLS# 3069153Listed by: SIMPLIHOM - New
 $372,800Active2 beds 2 baths1,982 sq. ft.
$372,800Active2 beds 2 baths1,982 sq. ft.646 Forest Glen Cir, Murfreesboro, TN 37128
MLS# 3068771Listed by: TRESSLER REAL ESTATE
