4141 Premier Dr, Murfreesboro, TN 37128
Local realty services provided by:Reliant Realty ERA Powered
4141 Premier Dr,Murfreesboro, TN 37128
$469,900
- 4 Beds
- 2 Baths
- 2,253 sq. ft.
- Single family
- Active
Listed by:pamela briggs
Office:crye-leike, inc., realtors
MLS#:3012211
Source:NASHVILLE
Price summary
- Price:$469,900
- Price per sq. ft.:$208.57
About this home
Stunning Remodel. Every Detail Thoughtfully Updated!
Step inside and fall in love with this beautifully reimagined home where every detail has been improved over the past two years. The luxurious primary suite feels like a private retreat, featuring gleaming hardwood floors, a dream-worthy custom closet room, and a spa-inspired new bathroom. Fresh paint brightens every space, while the living room invites you to relax by the wood-burning fireplace with its charming new mantle. The kitchen shines with a stylish tile backsplash, butcher block countertops, sleek black tile flooring, and a new dishwasher, perfectly blending modern function with timeless warmth. An adjoining dining area with custom cabinetry adds both style and storage. The main level also includes a second bedroom with hardwood floors and its own custom closet. As you head to the second level, you'll note the beautiful touch of custom stairs leading to two additional bedrooms, one with yet another oversized closet room.
A thoughtful back entrance introduces a gorgeous drop zone and a cozy secondary family room, conveniently connected to a newly appointed laundry area.
Step outside to enjoy a brand-new 2.5-car garage with attic storage, workbench, and even a refrigerator. The fenced backyard is ready for outdoor living with a patio for gatherings, plus a chicken coop for those who love fresh eggs and a touch of country charm.
This home truly offers a perfect blend of comfort, craftsmanship, and character, ready for its next chapter.
Although used as a 4 bedroom home, this home has a 3 bedroom perc.
Please note - the Middle School zoning will change to Eagleville for 2026-27 school year.
Contact an agent
Home facts
- Year built:1988
- Listing ID #:3012211
- Added:1 day(s) ago
- Updated:October 10, 2025 at 02:33 PM
Rooms and interior
- Bedrooms:4
- Total bathrooms:2
- Full bathrooms:2
- Living area:2,253 sq. ft.
Heating and cooling
- Cooling:Ceiling Fan(s), Central Air
- Heating:Central
Structure and exterior
- Roof:Shingle
- Year built:1988
- Building area:2,253 sq. ft.
- Lot area:0.72 Acres
Schools
- High school:Eagleville School
- Middle school:Blackman Middle School
- Elementary school:Eagleville School
Utilities
- Water:Public, Water Available
- Sewer:Septic Tank
Finances and disclosures
- Price:$469,900
- Price per sq. ft.:$208.57
- Tax amount:$1,475
New listings near 4141 Premier Dr
- New
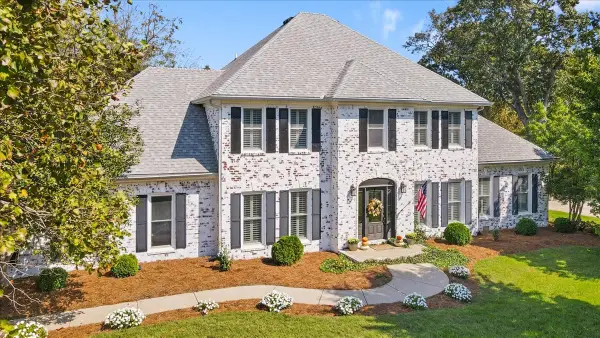 $899,000Active4 beds 4 baths3,482 sq. ft.
$899,000Active4 beds 4 baths3,482 sq. ft.1802 Somerset Dr, Murfreesboro, TN 37129
MLS# 3002400Listed by: UNITED REAL ESTATE MIDDLE TENNESSEE - New
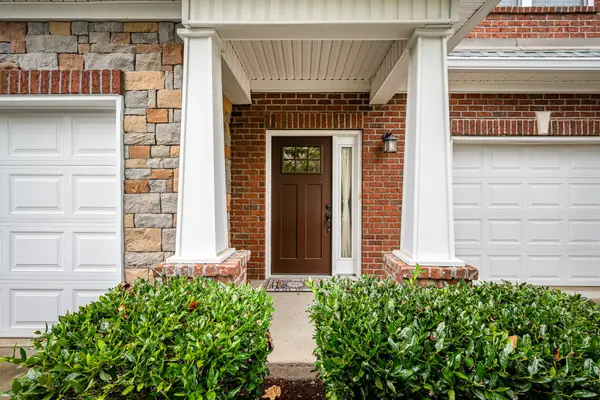 $309,900Active2 beds 3 baths1,570 sq. ft.
$309,900Active2 beds 3 baths1,570 sq. ft.2342 N Tennessee Blvd #1503, Murfreesboro, TN 37130
MLS# 3014188Listed by: COMPASS - New
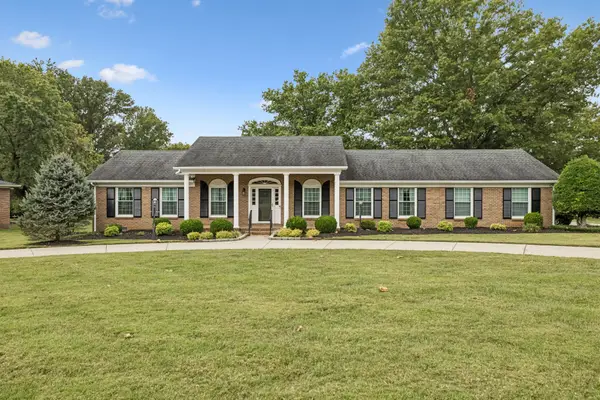 $950,000Active3 beds 2 baths3,046 sq. ft.
$950,000Active3 beds 2 baths3,046 sq. ft.2411 Riverview Dr, Murfreesboro, TN 37129
MLS# 3001061Listed by: ELAM REAL ESTATE - New
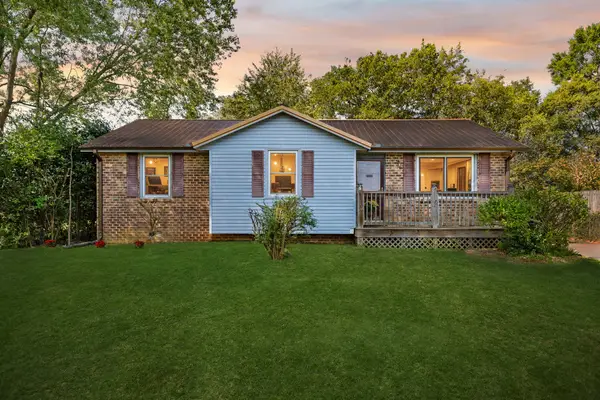 $329,900Active3 beds 2 baths1,189 sq. ft.
$329,900Active3 beds 2 baths1,189 sq. ft.7121 Corner Dr, Murfreesboro, TN 37129
MLS# 3001324Listed by: BENCHMARK REALTY, LLC - New
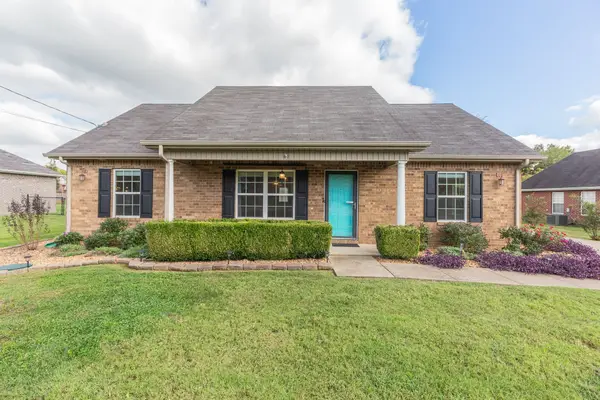 $370,000Active3 beds 2 baths1,425 sq. ft.
$370,000Active3 beds 2 baths1,425 sq. ft.3014 Barretts Ridge Dr, Murfreesboro, TN 37130
MLS# 3012336Listed by: SIMPLIHOM - New
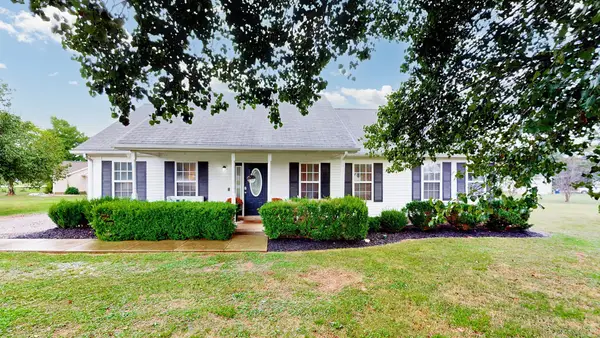 $354,900Active3 beds 2 baths1,445 sq. ft.
$354,900Active3 beds 2 baths1,445 sq. ft.102 Marcus Cir, Murfreesboro, TN 37130
MLS# 3012760Listed by: ONWARD REAL ESTATE - New
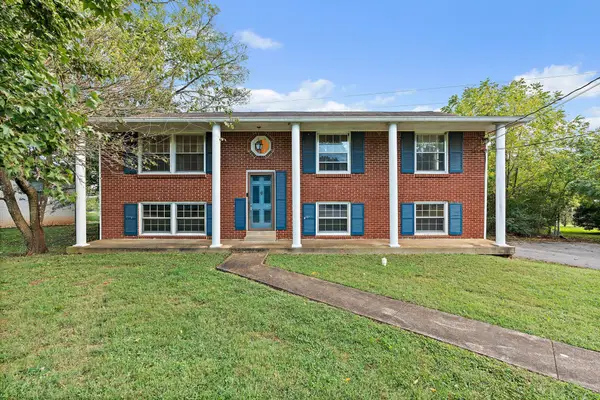 $374,990Active5 beds 2 baths2,200 sq. ft.
$374,990Active5 beds 2 baths2,200 sq. ft.2002 Obrien Dr, Murfreesboro, TN 37130
MLS# 3013121Listed by: SIMPLIHOM - Open Sun, 2 to 4pmNew
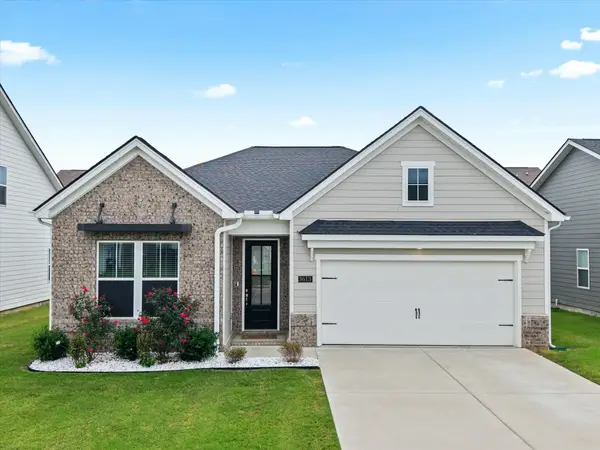 $490,000Active3 beds 2 baths2,033 sq. ft.
$490,000Active3 beds 2 baths2,033 sq. ft.3613 Shady Forest Dr, Murfreesboro, TN 37128
MLS# 3013127Listed by: KELLER WILLIAMS REALTY - MURFREESBORO - New
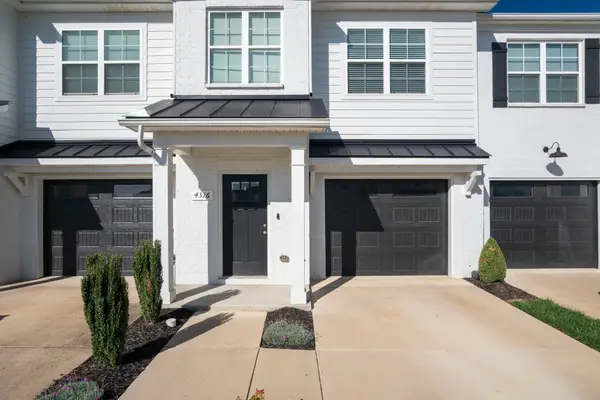 $329,900Active3 beds 3 baths1,631 sq. ft.
$329,900Active3 beds 3 baths1,631 sq. ft.4316 Doral Dr, Murfreesboro, TN 37127
MLS# 3013862Listed by: BENCHMARK REALTY, LLC - New
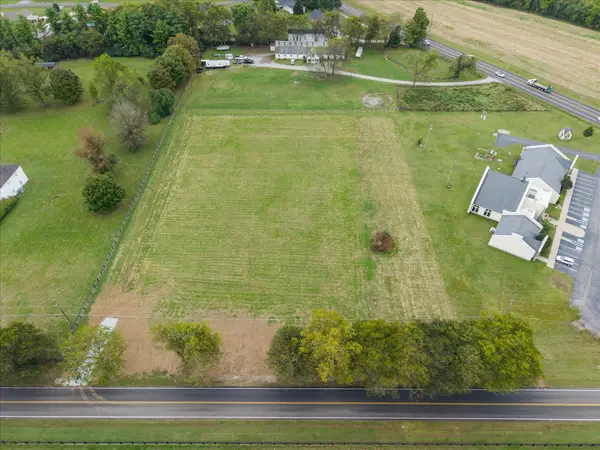 $280,000Active1.02 Acres
$280,000Active1.02 Acres1680 Irby Ln, Murfreesboro, TN 37127
MLS# 3014145Listed by: ONWARD REAL ESTATE
