4326 Bomeadows Dr, Murfreesboro, TN 37128
Local realty services provided by:ERA Chappell & Associates Realty & Rental
4326 Bomeadows Dr,Murfreesboro, TN 37128
$399,990
- 3 Beds
- 2 Baths
- 1,567 sq. ft.
- Single family
- Active
Listed by:ashlyn chapman
Office:magnolia ridge realty
MLS#:2971675
Source:NASHVILLE
Price summary
- Price:$399,990
- Price per sq. ft.:$255.26
- Monthly HOA dues:$43.75
About this home
Step into easy living in this stylish and functional one-level home nestled in a vibrant Murfreesboro community. With 3 bedrooms and 2 full baths, this thoughtfully designed layout offers open, airy spaces perfect for both everyday comfort and weekend hosting.
The kitchen is a true centerpiece—complete with a large island that flows effortlessly into the living area with custom built-ins and a cozy fireplace. Outside, enjoy a fully fenced backyard with an extended patio—ideal for morning coffee, evening dinners, or playtime with pets and kids.
Beyond the home, you’ll love the lifestyle: sidewalks for evening strolls, a community pool and playground for summer fun, river trails for nature lovers, and neighborhood events that bring everyone together—from food trucks to seasonal celebrations.
With a new roof, upgraded 6" gutters, termite protection, and an HVAC service plan already in place, this home is ready for you to move in and relax.
Schedule your showing today and experience the charm for yourself! Preferred lender, Alicia McCallister with CMG, is offering 1% toward buyer’s closing costs (217-663-0426).
Contact an agent
Home facts
- Year built:2022
- Listing ID #:2971675
- Added:47 day(s) ago
- Updated:September 25, 2025 at 12:38 PM
Rooms and interior
- Bedrooms:3
- Total bathrooms:2
- Full bathrooms:2
- Living area:1,567 sq. ft.
Heating and cooling
- Cooling:Ceiling Fan(s), Central Air
- Heating:Central, Natural Gas
Structure and exterior
- Year built:2022
- Building area:1,567 sq. ft.
Schools
- High school:Rockvale High School
- Middle school:Christiana Middle School
- Elementary school:Barfield Elementary
Utilities
- Water:Public, Water Available
- Sewer:STEP System
Finances and disclosures
- Price:$399,990
- Price per sq. ft.:$255.26
- Tax amount:$1,534
New listings near 4326 Bomeadows Dr
 $300,000Pending3 beds 2 baths1,428 sq. ft.
$300,000Pending3 beds 2 baths1,428 sq. ft.1453 Rochester Dr, Murfreesboro, TN 37130
MLS# 2976040Listed by: EXP REALTY- New
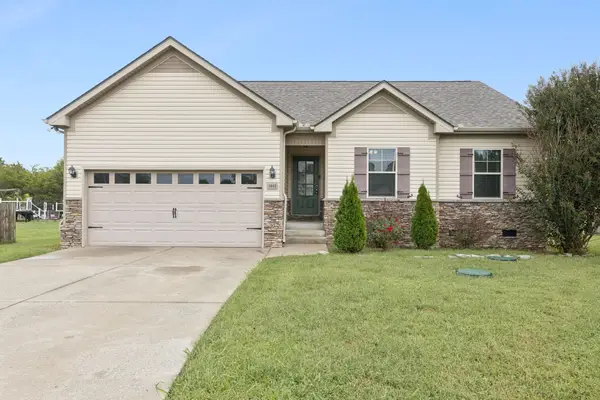 $349,900Active3 beds 2 baths1,342 sq. ft.
$349,900Active3 beds 2 baths1,342 sq. ft.1002 Halverson Dr, Murfreesboro, TN 37128
MLS# 3001867Listed by: COMPASS - New
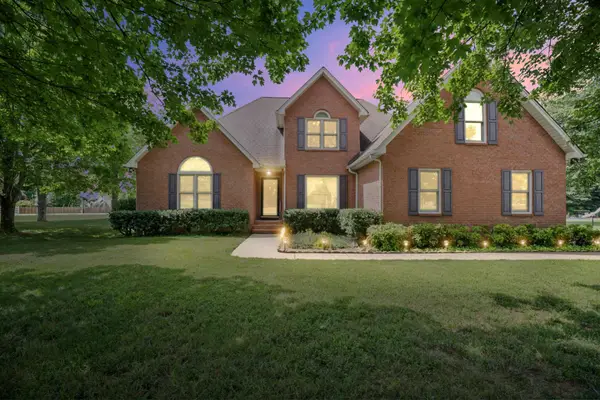 $599,998Active3 beds 3 baths2,581 sq. ft.
$599,998Active3 beds 3 baths2,581 sq. ft.3103 Dunmire Dr, Murfreesboro, TN 37129
MLS# 3001801Listed by: ELEVATE REAL ESTATE - New
 $435,567Active4 beds 3 baths2,009 sq. ft.
$435,567Active4 beds 3 baths2,009 sq. ft.36 Audubon Lane, Murfreesboro, TN 37128
MLS# 3001687Listed by: PARKS COMPASS - Open Sat, 12 to 2pmNew
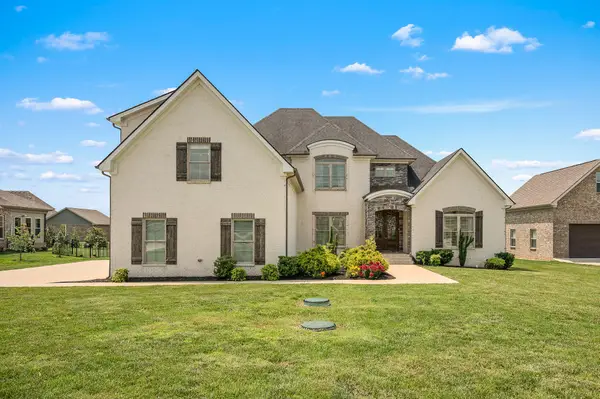 $749,900Active4 beds 4 baths3,325 sq. ft.
$749,900Active4 beds 4 baths3,325 sq. ft.193 Knoxleigh Way, Murfreesboro, TN 37129
MLS# 3001691Listed by: JOHN JONES REAL ESTATE LLC - New
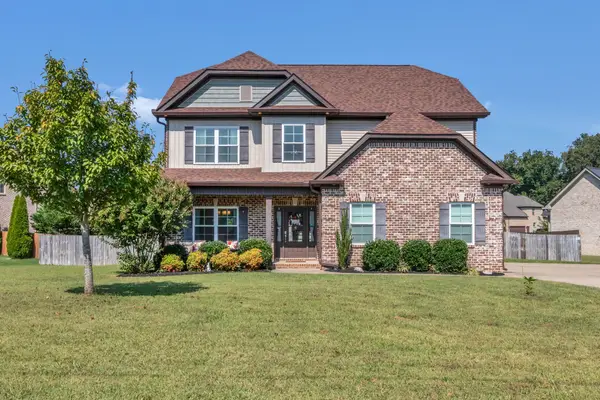 $582,500Active5 beds 4 baths2,808 sq. ft.
$582,500Active5 beds 4 baths2,808 sq. ft.8014 Shelly Plum Dr, Murfreesboro, TN 37128
MLS# 2999782Listed by: BENCHMARK REALTY, LLC - New
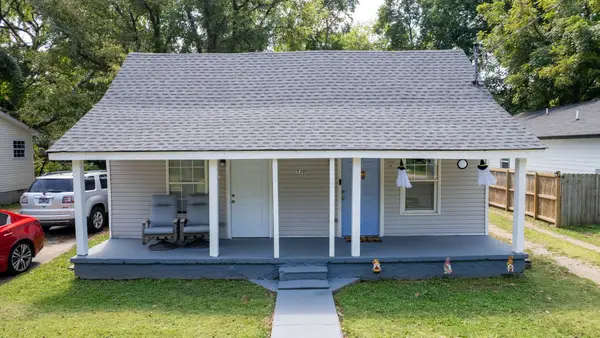 $315,000Active-- beds -- baths1,144 sq. ft.
$315,000Active-- beds -- baths1,144 sq. ft.530 E State St, Murfreesboro, TN 37130
MLS# 3000330Listed by: LUXURY HOMES OF TENNESSEE - Open Sun, 2 to 4pmNew
 $470,000Active3 beds 3 baths2,527 sq. ft.
$470,000Active3 beds 3 baths2,527 sq. ft.2608 Stonecenter Ln, Murfreesboro, TN 37128
MLS# 3000528Listed by: LUXURY HOMES OF TENNESSEE - Open Sun, 12 to 2pmNew
 $430,000Active4 beds 3 baths2,378 sq. ft.
$430,000Active4 beds 3 baths2,378 sq. ft.1619 Grigg Ave, Murfreesboro, TN 37129
MLS# 3000810Listed by: BENCHMARK REALTY, LLC - New
 $480,000Active3 beds 1 baths1,516 sq. ft.
$480,000Active3 beds 1 baths1,516 sq. ft.233 Rucker Rd, Murfreesboro, TN 37127
MLS# 3001604Listed by: THE ASHTON REAL ESTATE GROUP OF RE/MAX ADVANTAGE
