4913 Camborne Cir, Murfreesboro, TN 37129
Local realty services provided by:ERA Chappell & Associates Realty & Rental
4913 Camborne Cir,Murfreesboro, TN 37129
$249,900
- 2 Beds
- 1 Baths
- 864 sq. ft.
- Single family
- Active
Listed by:jason goolesby
Office:keller williams realty - lebanon
MLS#:3003262
Source:NASHVILLE
Price summary
- Price:$249,900
- Price per sq. ft.:$289.24
About this home
This 2-bedroom, 1-bath home offers 864 sq. ft. of comfortable living in a quiet, established neighborhood. With no homeowners association, you’ll enjoy the freedom of homeownership without added restrictions or fees.
Bachelor owned since it was built in 2001, flooring, fixtures and paint are in need of updating and reflected in the affordable price. I believe you’ll find functional layout makes the most of the space, with a bright living room, efficient kitchen, and two well-sized bedrooms filled with natural light. Whether you’re a first-time buyer, downsizer, or investor, this property offers flexibility and value in one of Middle Tennessee’s most desirable cities.
Location is everything, and this home delivers. Just minutes from The Avenue Murfreesboro, you’ll have access to premier shopping, including Target, Belk, and countless specialty stores. For everyday essentials, Walmart, Publix, and Kroger are all close by. Dining options abound—grab a quick bite at Chick-fil-A, Panera, or Five Guys, or enjoy local favorites like Demos’ Restaurant, Toot’s Good Food & Fun, and The Alley on Main. If you prefer a coffeehouse vibe, Just Love Coffee Café is nearby for your morning pick-me-up.
Families and professionals alike will appreciate the proximity to highly rated schools, nearby parks, and easy access to I-24 for a smooth commute to Nashville, Smyrna, or other parts of Rutherford County.
Peaceful living, no HOA, and unbeatable convenience make this property an excellent opportunity in Murfreesboro’s thriving market. Schedule your showing today and come see why 4913 Camborne Circle is the perfect place to call home!
Contact an agent
Home facts
- Year built:2002
- Listing ID #:3003262
- Added:3 day(s) ago
- Updated:October 19, 2025 at 02:38 PM
Rooms and interior
- Bedrooms:2
- Total bathrooms:1
- Full bathrooms:1
- Living area:864 sq. ft.
Heating and cooling
- Cooling:Central Air
- Heating:Central
Structure and exterior
- Year built:2002
- Building area:864 sq. ft.
- Lot area:0.15 Acres
Schools
- High school:Blackman High School
- Middle school:Blackman Middle School
- Elementary school:Brown's Chapel Elementary School
Utilities
- Water:Public, Water Available
- Sewer:Public Sewer
Finances and disclosures
- Price:$249,900
- Price per sq. ft.:$289.24
- Tax amount:$1,371
New listings near 4913 Camborne Cir
- New
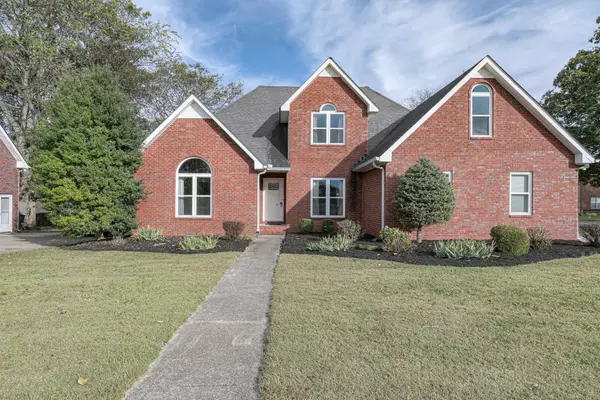 $449,900Active3 beds 3 baths2,598 sq. ft.
$449,900Active3 beds 3 baths2,598 sq. ft.3041 Schoolside St, Murfreesboro, TN 37128
MLS# 3030595Listed by: KELLER WILLIAMS REALTY - MURFREESBORO - New
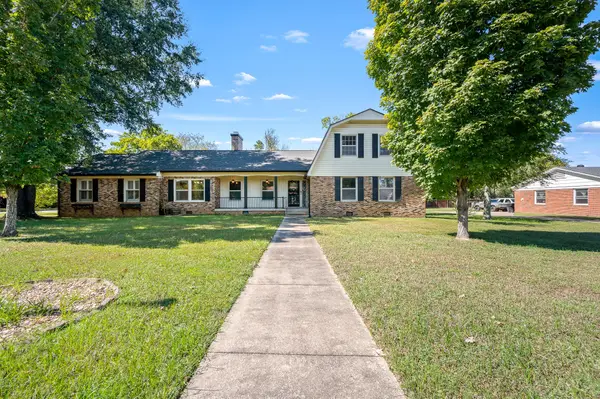 $529,000Active6 beds 3 baths3,303 sq. ft.
$529,000Active6 beds 3 baths3,303 sq. ft.703 Chickasaw Rd, Murfreesboro, TN 37130
MLS# 3030582Listed by: BILL JAKES REALTY - New
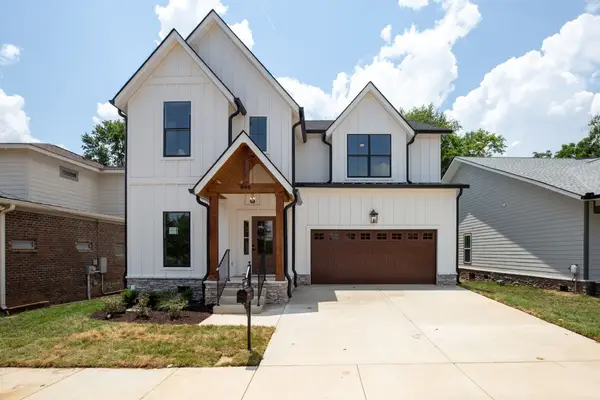 $649,900Active4 beds 3 baths2,812 sq. ft.
$649,900Active4 beds 3 baths2,812 sq. ft.446 Roberts St, Murfreesboro, TN 37130
MLS# 3030583Listed by: BENCHMARK REALTY, LLC - Open Sun, 1 to 5pmNew
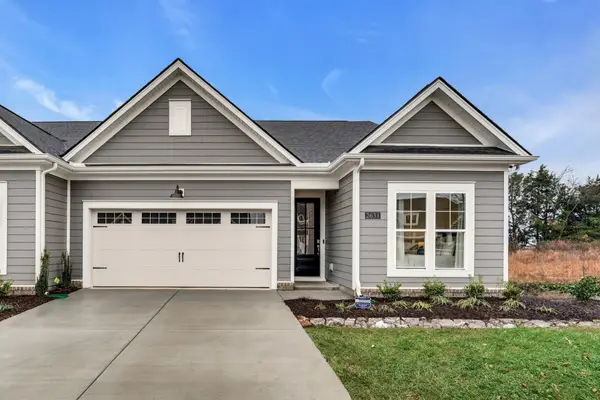 $454,005Active4 beds 3 baths2,009 sq. ft.
$454,005Active4 beds 3 baths2,009 sq. ft.2320 Audubon Lane, Murfreesboro, TN 37128
MLS# 3030559Listed by: PARKS COMPASS - Open Sun, 1 to 5pmNew
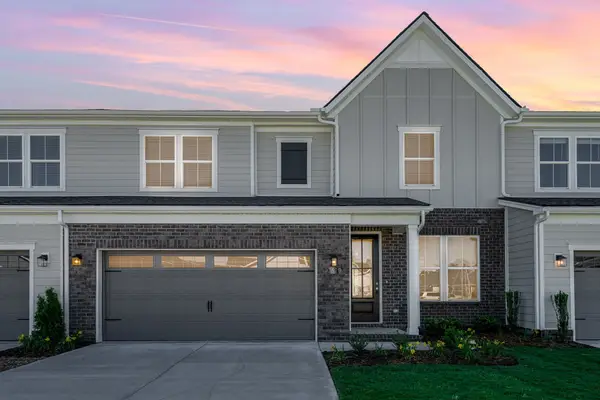 $428,170Active3 beds 3 baths1,882 sq. ft.
$428,170Active3 beds 3 baths1,882 sq. ft.2318 Audubon Lane #GTR050, Murfreesboro, TN 37128
MLS# 3030560Listed by: PARKS COMPASS - New
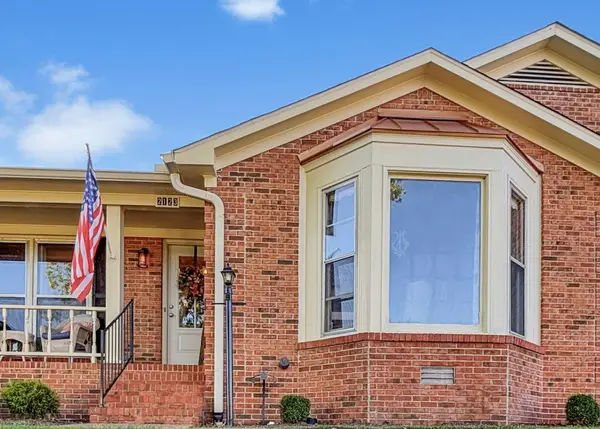 $365,000Active2 beds 2 baths1,598 sq. ft.
$365,000Active2 beds 2 baths1,598 sq. ft.2123 River Chase Dr, Murfreesboro, TN 37128
MLS# 3030506Listed by: FLYNN REALTY - New
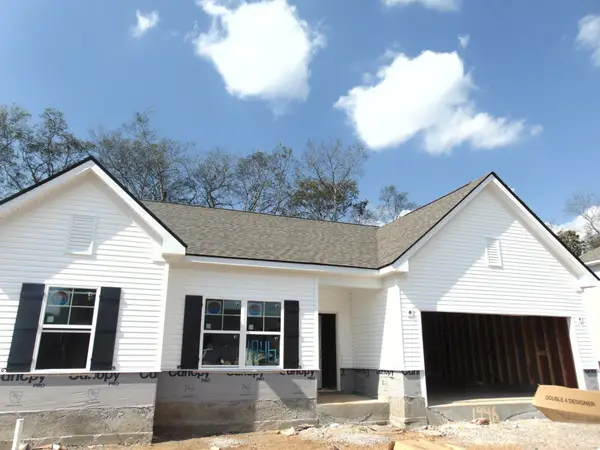 $410,990Active3 beds 2 baths1,513 sq. ft.
$410,990Active3 beds 2 baths1,513 sq. ft.1708 Charismatic Place, Murfreesboro, TN 37128
MLS# 3030486Listed by: OLE SOUTH REALTY - New
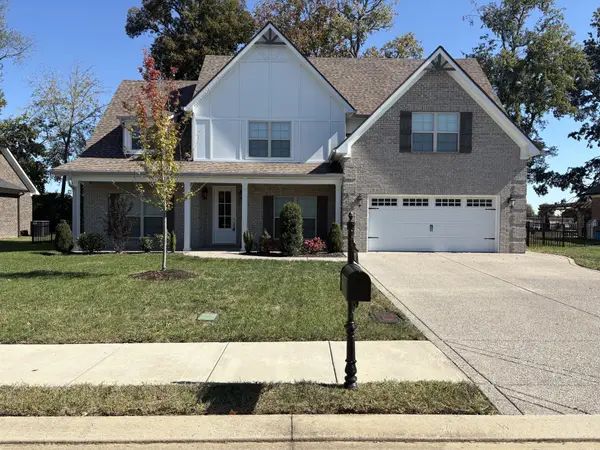 $650,000Active4 beds 4 baths3,070 sq. ft.
$650,000Active4 beds 4 baths3,070 sq. ft.826 Licinius Ln, Murfreesboro, TN 37128
MLS# 3030488Listed by: RED REALTY, LLC 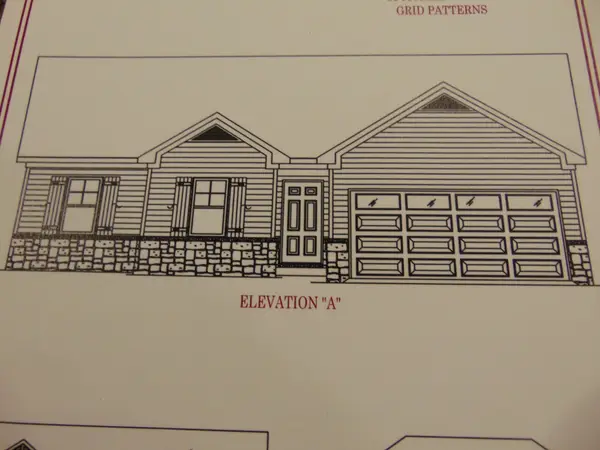 $389,990Pending3 beds 2 baths1,325 sq. ft.
$389,990Pending3 beds 2 baths1,325 sq. ft.1816 Charismatic Place, Murfreesboro, TN 37128
MLS# 3030475Listed by: OLE SOUTH REALTY- New
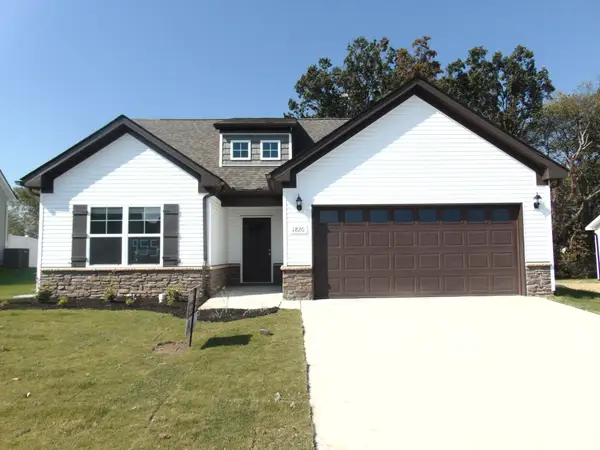 $388,990Active3 beds 2 baths1,315 sq. ft.
$388,990Active3 beds 2 baths1,315 sq. ft.1820 Charismaic Place, Murfreesboro, TN 37128
MLS# 3030469Listed by: OLE SOUTH REALTY
