531 Rohan Drive, Murfreesboro, TN 37129
Local realty services provided by:ERA Chappell & Associates Realty & Rental
531 Rohan Drive,Murfreesboro, TN 37129
$317,990
- 3 Beds
- 3 Baths
- 1,666 sq. ft.
- Townhouse
- Active
Listed by:cody batey
Office:dsld homes (southeast), llc.
MLS#:2991198
Source:NASHVILLE
Price summary
- Price:$317,990
- Price per sq. ft.:$190.87
- Monthly HOA dues:$245
About this home
The Ridley offers 1,666 sq ft of smartly designed space with 3 bedrooms and 2.5 bathrooms. The main level features a dramatic two-story living room in front and a spacious, L-shaped kitchen with ample cabinetry and eat-in dining in back. A powder room and laundry room are conveniently located between for function and flow. A small closet near the stairs adds storage, while the covered back patio is ideal for relaxing or entertaining. The first-floor primary suite includes a walk-in closet and en suite bath with corner double vanities. Upstairs you'll find a large landing and two additional bedrooms plus a full bath with double sinks.
Located in Saddlebrook Townhomes, a gated, low-maintenance community in the heart of Murfreesboro, this home offers modern living and unbeatable convenience just minutes from I-24, I-840, and US-41. Residents enjoy premium amenities including a dog park, dog wash station, pickleball court, and a large clubhouse with full kitchen, restrooms, and game space—perfect for hosting events or relaxing with neighbors. Explore nearby attractions like the Stones River Greenway, The Avenue shopping center, Sports*Com with Boro Beach, and historic Stones River Battlefield. With schools, grocery stores, restaurants, and healthcare facilities just around the corner, Saddlebrook delivers everyday ease in a vibrant, welcoming setting. Only 30 miles from Nashville, it’s the perfect combination of location, lifestyle, and leisure. Ask about our closing cost incentive, below market interest rate and free blinds – available w/ use of preferred lender, restrictions apply!
Contact an agent
Home facts
- Year built:2025
- Listing ID #:2991198
- Added:1 day(s) ago
- Updated:September 08, 2025 at 06:48 PM
Rooms and interior
- Bedrooms:3
- Total bathrooms:3
- Full bathrooms:2
- Half bathrooms:1
- Living area:1,666 sq. ft.
Heating and cooling
- Cooling:Ceiling Fan(s), Central Air, Electric
- Heating:Central, Electric, Furnace
Structure and exterior
- Roof:Shingle
- Year built:2025
- Building area:1,666 sq. ft.
Schools
- High school:Siegel High School
- Middle school:Siegel Middle School
- Elementary school:Northfield Elementary
Utilities
- Water:Public, Water Available
- Sewer:Public Sewer
Finances and disclosures
- Price:$317,990
- Price per sq. ft.:$190.87
- Tax amount:$2,250
New listings near 531 Rohan Drive
- New
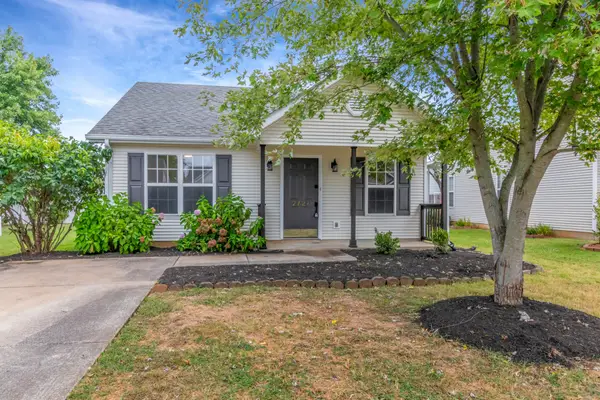 $279,900Active2 beds 1 baths882 sq. ft.
$279,900Active2 beds 1 baths882 sq. ft.2727 Oxford Hall Ave, Murfreesboro, TN 37128
MLS# 2991167Listed by: BLUE SKIES REALTY, LLC - New
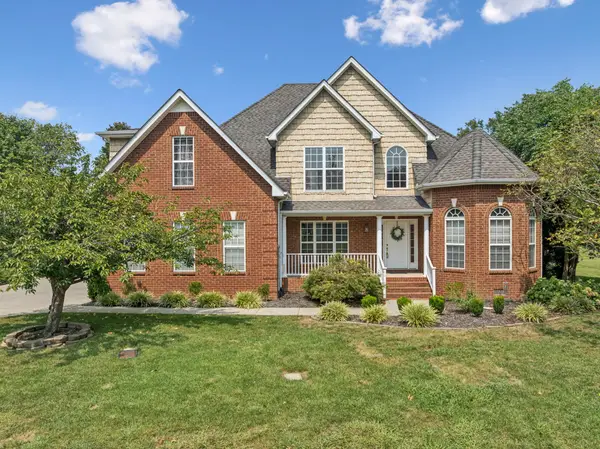 $695,000Active4 beds 4 baths3,458 sq. ft.
$695,000Active4 beds 4 baths3,458 sq. ft.1913 Baskinbrook Court, Murfreesboro, TN 37130
MLS# 2991174Listed by: ONWARD REAL ESTATE - New
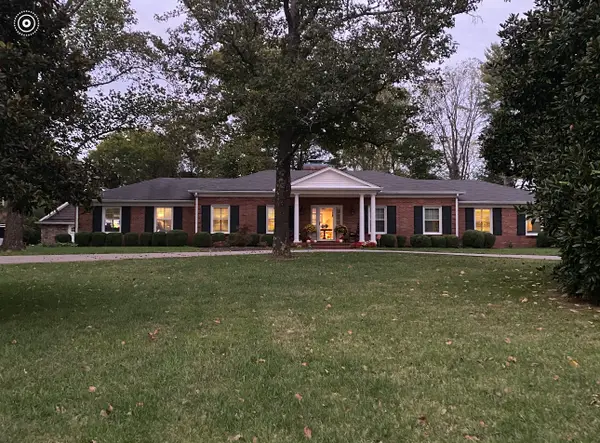 Listed by ERA$950,000Active3 beds 3 baths3,787 sq. ft.
Listed by ERA$950,000Active3 beds 3 baths3,787 sq. ft.311 Minerva Dr, Murfreesboro, TN 37130
MLS# 2976501Listed by: RELIANT REALTY ERA POWERED - New
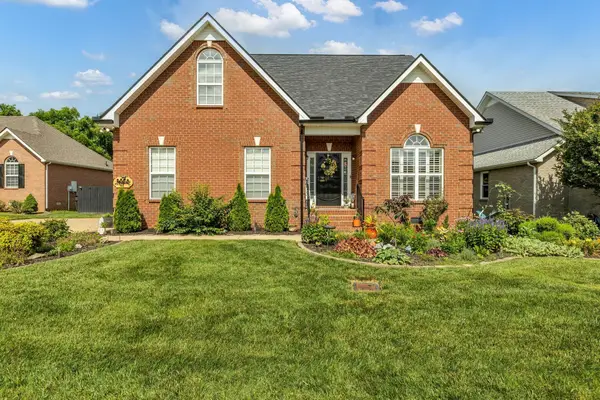 $515,000Active3 beds 3 baths2,326 sq. ft.
$515,000Active3 beds 3 baths2,326 sq. ft.2988 Barnstable Ct, Murfreesboro, TN 37127
MLS# 2991047Listed by: BENCHMARK REALTY, LLC - Open Sun, 2 to 4pmNew
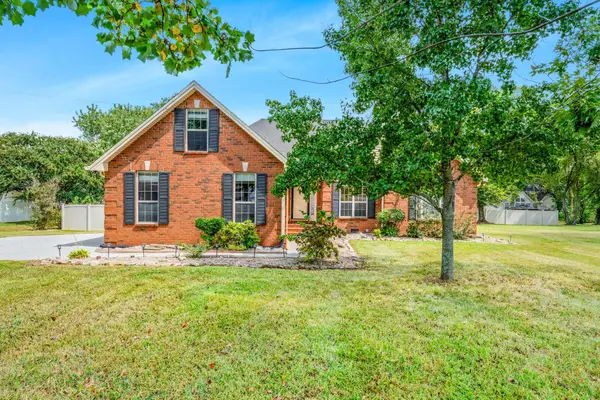 $460,000Active3 beds 2 baths2,245 sq. ft.
$460,000Active3 beds 2 baths2,245 sq. ft.326 Brewster Ct, Murfreesboro, TN 37130
MLS# 2990945Listed by: NASHVILLE REALTY GROUP - New
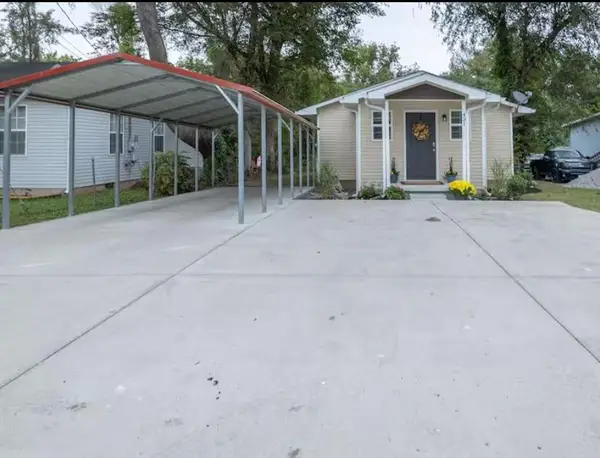 Listed by ERA$309,000Active3 beds 1 baths1,100 sq. ft.
Listed by ERA$309,000Active3 beds 1 baths1,100 sq. ft.431 E Castle St, Murfreesboro, TN 37130
MLS# 2990934Listed by: RELIANT REALTY ERA POWERED - New
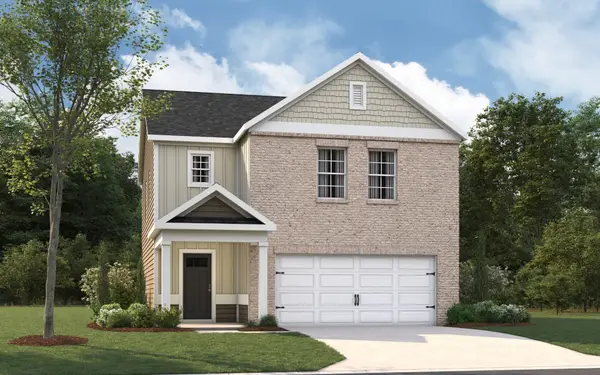 $434,990Active4 beds 3 baths1,821 sq. ft.
$434,990Active4 beds 3 baths1,821 sq. ft.4324 Oswin Drive, Murfreesboro, TN 37129
MLS# 2990890Listed by: D.R. HORTON - New
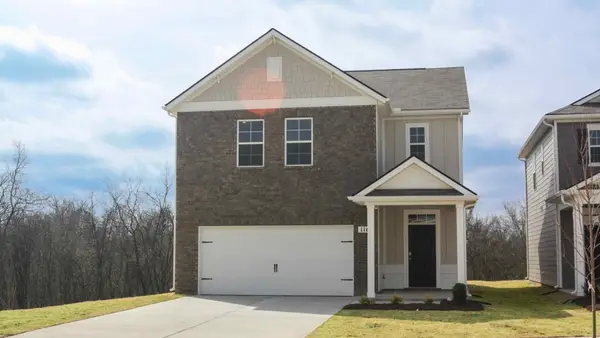 $454,990Active4 beds 3 baths2,174 sq. ft.
$454,990Active4 beds 3 baths2,174 sq. ft.4320 Oswin Drive, Murfreesboro, TN 37129
MLS# 2990894Listed by: D.R. HORTON - New
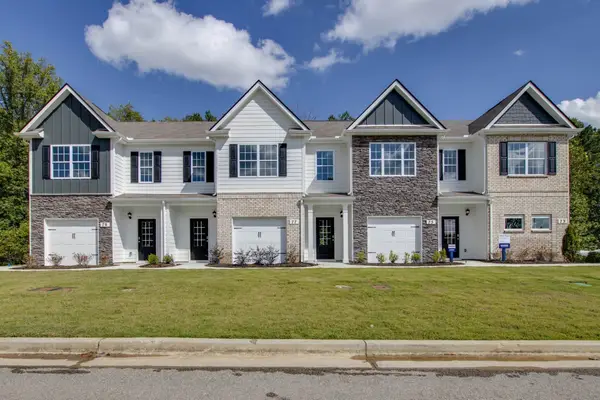 $329,990Active3 beds 3 baths1,474 sq. ft.
$329,990Active3 beds 3 baths1,474 sq. ft.4259 Feetham Drive, Murfreesboro, TN 37129
MLS# 2990882Listed by: D.R. HORTON - New
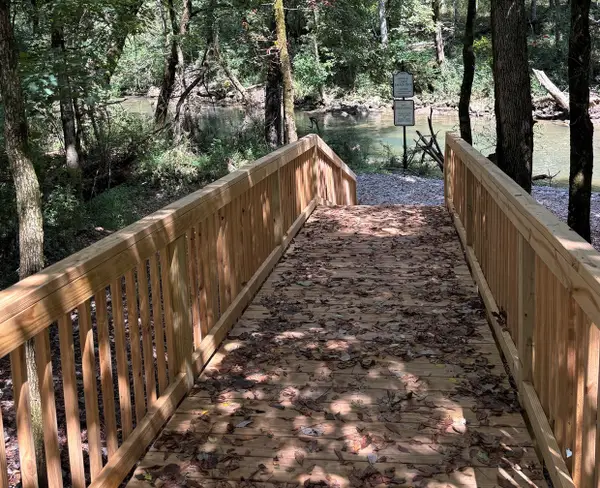 $329,990Active3 beds 3 baths1,474 sq. ft.
$329,990Active3 beds 3 baths1,474 sq. ft.4261 Feetham Drive, Murfreesboro, TN 37129
MLS# 2990889Listed by: D.R. HORTON
