5416 Bridgemore Blvd, Murfreesboro, TN 37129
Local realty services provided by:Reliant Realty ERA Powered
5416 Bridgemore Blvd,Murfreesboro, TN 37129
$719,900
- 4 Beds
- 3 Baths
- 2,728 sq. ft.
- Single family
- Active
Upcoming open houses
- Sun, Jan 1802:00 pm - 04:00 pm
Listed by: pam beverly, broker, abr, cne, c-rcs
Office: onward real estate
MLS#:3067249
Source:NASHVILLE
Price summary
- Price:$719,900
- Price per sq. ft.:$263.89
- Monthly HOA dues:$75
About this home
One-Level living! Quality built Celebration Homes' HARTLEY plan! Same layout as MODEL! *12 ft. ceiling in Great room**Vaulted ceiling in 2nd bdrm down**Walk-in ATTIC storage**Covered porch with gas fireplace**quartz** cubbies in mudroom**stylish detail in foyer**Impressive primary bath with soaking tub and walk-in shower** Many other upgrades included in this price! ASK about this month's CLOSING COST INCENTIVE when using Encompass Home Loans and builder title company. Be a part of the SHELTON SQUARE Community with a gorgeous pool and Manor House with an excellent workout facility, playground, bark park, and 1/2 basketball court.**Have a picnic by the pond or enjoy the sidewalks for strolling in the evenings! ALL this within minutes of Medical Center Parkway, 840 and 24. **Buy now!! Lots in the NEW Retreat section will not available until Summer 2026! Buyer/Buyer agent to verify all items deemed important to include school zoning, taxes, etc. Some photos are virtually staged for illustration purposes.
Contact an agent
Home facts
- Year built:2024
- Listing ID #:3067249
- Added:364 day(s) ago
- Updated:January 17, 2026 at 10:50 PM
Rooms and interior
- Bedrooms:4
- Total bathrooms:3
- Full bathrooms:3
- Living area:2,728 sq. ft.
Heating and cooling
- Cooling:Ceiling Fan(s), Central Air
- Heating:Central, Dual
Structure and exterior
- Roof:Shingle
- Year built:2024
- Building area:2,728 sq. ft.
- Lot area:0.2 Acres
Schools
- High school:Blackman High School
- Middle school:Blackman Middle School
- Elementary school:Brown's Chapel Elementary School
Utilities
- Water:Public, Water Available
- Sewer:Public Sewer
Finances and disclosures
- Price:$719,900
- Price per sq. ft.:$263.89
- Tax amount:$5,000
New listings near 5416 Bridgemore Blvd
- New
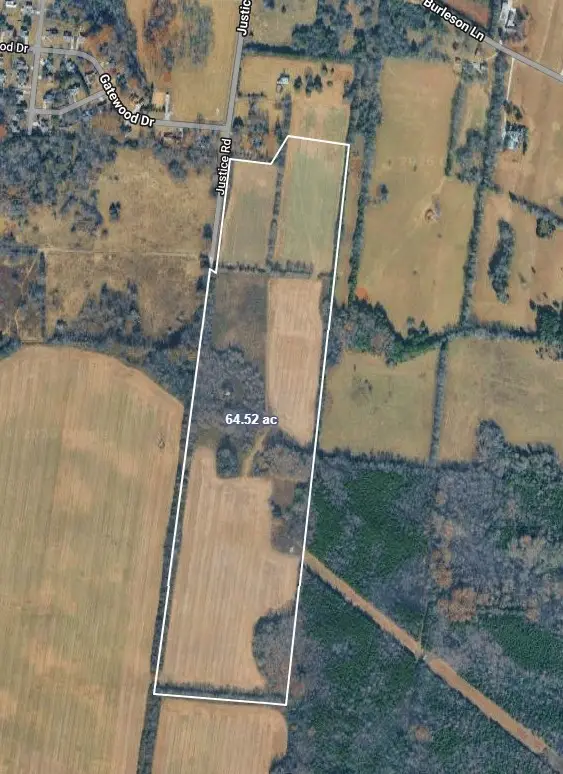 $7,900,000Active64 Acres
$7,900,000Active64 Acres5048 Justice Rd, Murfreesboro, TN 37129
MLS# 3098705Listed by: CRYE-LEIKE, INC., REALTORS - New
 $714,900Active4 beds 4 baths3,491 sq. ft.
$714,900Active4 beds 4 baths3,491 sq. ft.2322 Garrison Cv, Murfreesboro, TN 37130
MLS# 3073081Listed by: FRIDRICH & CLARK REALTY - New
 $389,000Active3 beds 2 baths1,323 sq. ft.
$389,000Active3 beds 2 baths1,323 sq. ft.202 Briston Court, Murfreesboro, TN 37127
MLS# 3098558Listed by: PEOPLES CHOICE REALTY, LLC - New
 $230,000Active4 beds 2 baths1,120 sq. ft.
$230,000Active4 beds 2 baths1,120 sq. ft.1245 Old Lascassas Rd #E1, Murfreesboro, TN 37130
MLS# 3098623Listed by: STONES RIVER PROPERTY MGMT AND REAL ESTATE SERVICE - New
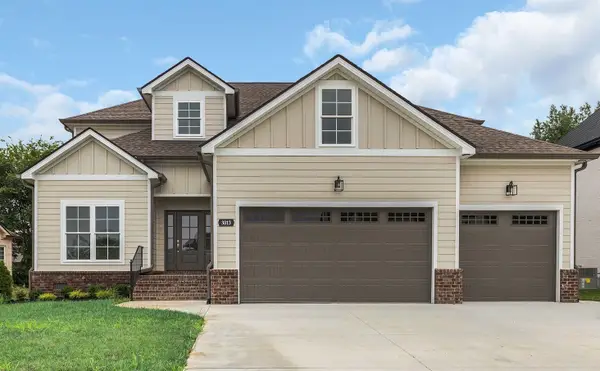 $789,900Active5 beds 4 baths3,616 sq. ft.
$789,900Active5 beds 4 baths3,616 sq. ft.3013 Shady Forest Dr, Murfreesboro, TN 37128
MLS# 3098603Listed by: COMPASS - Open Sat, 12 to 2pmNew
 $489,900Active4 beds 3 baths2,460 sq. ft.
$489,900Active4 beds 3 baths2,460 sq. ft.3437 Axelwood Dr, Murfreesboro, TN 37128
MLS# 3080415Listed by: THE ASHTON REAL ESTATE GROUP OF RE/MAX ADVANTAGE - New
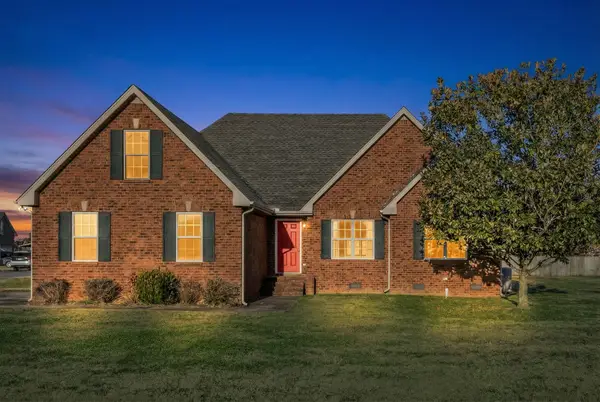 $380,000Active3 beds 2 baths1,393 sq. ft.
$380,000Active3 beds 2 baths1,393 sq. ft.3617 Southridge Blvd, Murfreesboro, TN 37128
MLS# 3098480Listed by: ONWARD REAL ESTATE - New
 $750,000Active4 beds 4 baths3,095 sq. ft.
$750,000Active4 beds 4 baths3,095 sq. ft.2504 Colleen Dr, Murfreesboro, TN 37128
MLS# 3098431Listed by: SIMPLIHOM - New
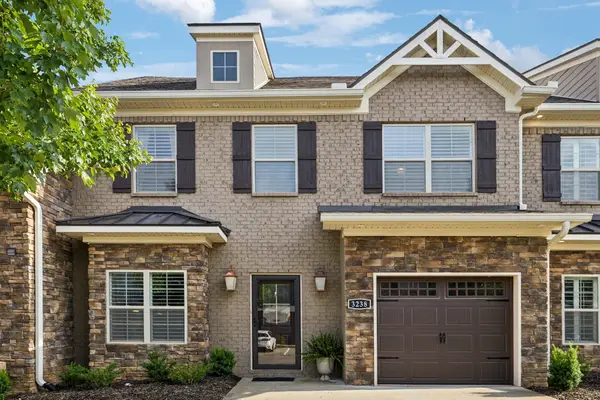 $374,900Active3 beds 3 baths2,062 sq. ft.
$374,900Active3 beds 3 baths2,062 sq. ft.3238 Blue Sky Dr, Murfreesboro, TN 37130
MLS# 3098360Listed by: SIMPLIHOM - New
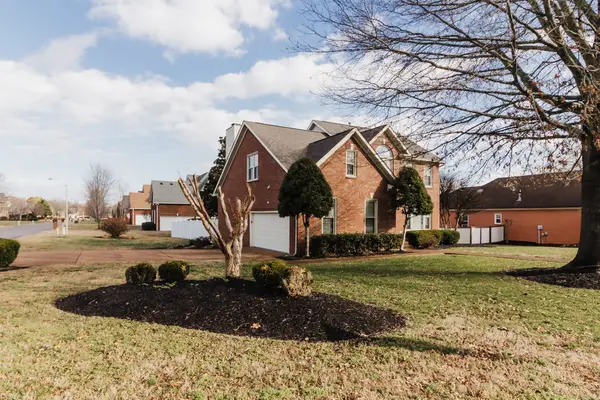 $474,900Active4 beds 3 baths2,604 sq. ft.
$474,900Active4 beds 3 baths2,604 sq. ft.203 Savannah Rdg, Murfreesboro, TN 37127
MLS# 3098371Listed by: REALTY ONE GROUP MUSIC CITY
