5846 Enclave Dr, Murfreesboro, TN 37128
Local realty services provided by:ERA Chappell & Associates Realty & Rental

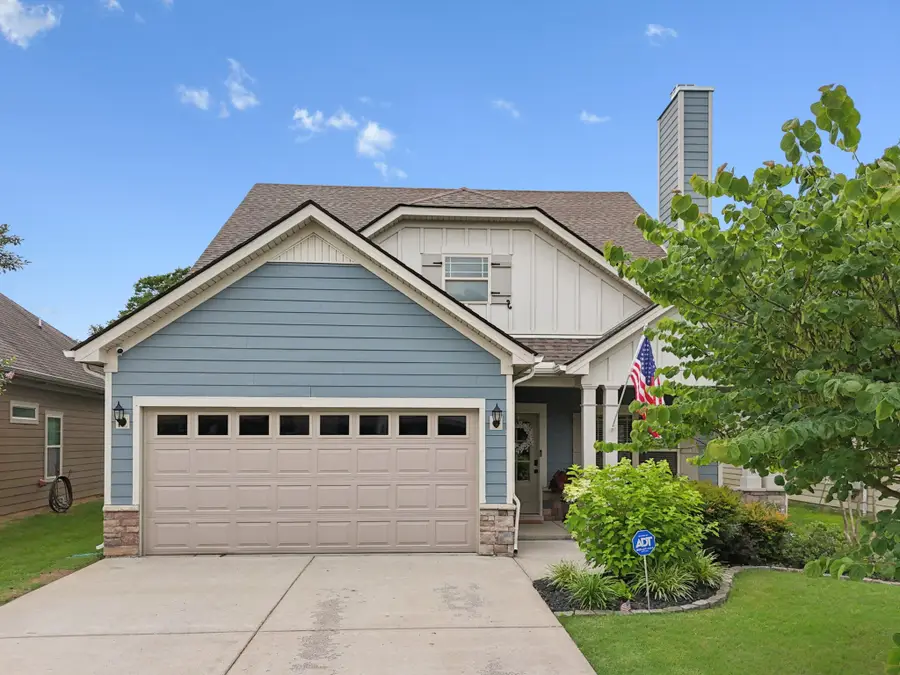
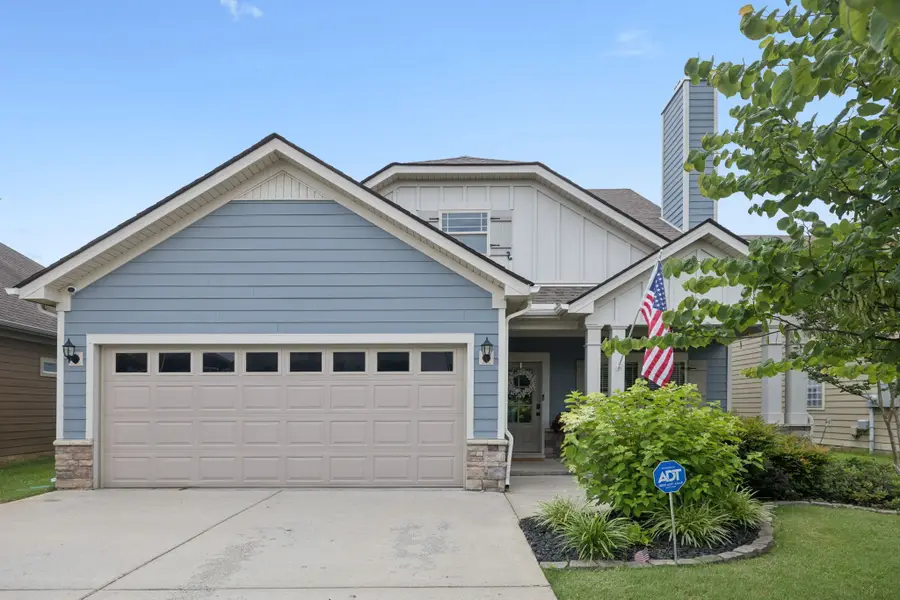
5846 Enclave Dr,Murfreesboro, TN 37128
$505,000
- 4 Beds
- 5 Baths
- 2,274 sq. ft.
- Single family
- Pending
Listed by:debbie flowers
Office:keller williams realty - murfreesboro
MLS#:2904972
Source:NASHVILLE
Price summary
- Price:$505,000
- Price per sq. ft.:$222.08
- Monthly HOA dues:$51
About this home
WELCOME HOME to the ENCLAVE at BERKSHIRE, one of the most desirable & sought after neighborhoods in Blackman! The community features Lifestyle Living w/ 2 Community Pools, Playground, Pavilion for Parties, Basketball Court, Creekside Walking Trails & vibrant Social Calendar of Events to get connected! Events for all ages range from Easter Egg Hunt, Hot Cocoa w/Santa, Trivia, Bingo, Halloween Party w/live band & a crowd favorite, the annual Pub Crawl. This gorgeous 4BDRM/3.5BA home has beautiful landscaping, covered front porch, epoxied garage floor, new carpet upstairs, freshly painted, privacy fenced backyard w/ covered+screened-in patio that features stone mantel & hearth, wood-burning fireplace, recessed lighting, 2 ceiling fans, epoxy floor & backs up to tree line. Open layout, hardwood floors on first level & large Great Room w/stacked stone fireplace. Great Room opens to the formal Dining Room & flows to the Kitchen. The Kitchen has lots of cabinets, granite countertops & island/breakfast bar for additional seating, recessed lighting & double door pantry. Primary Suite is a private oasis downstairs w/ hardwood flooring, trey ceiling, recessed lights & ceiling fan. Primary Bath features separate shower & garden tub, double vanities, water closet & walk-in closet. Upstairs you will find an open loft bonus room w/ ceiling fan that could easily fit a pool table, make a great movie room, huge office or playroom. Next, you will find three bedrooms & the largest is the second has ceiling fan, double door closet & has Jack & Jill bath. The third bedroom has ceiling fan & hall access to the Jack & Jill bath. Located minutes to I-24 & I-840, shopping, grocery options, dining, The Avenue, entertainment & healthcare-just 2 minutes from new ER. The fourth bedroom has ceiling fan, large closet & hall access to it's own full bath. This isn't just a home, it's a lifestyle you must see – schedule your private showing today!
Contact an agent
Home facts
- Year built:2017
- Listing Id #:2904972
- Added:49 day(s) ago
- Updated:August 01, 2025 at 07:46 AM
Rooms and interior
- Bedrooms:4
- Total bathrooms:5
- Full bathrooms:3
- Half bathrooms:2
- Living area:2,274 sq. ft.
Heating and cooling
- Cooling:Central Air
- Heating:Central, Electric, Heat Pump
Structure and exterior
- Roof:Shingle
- Year built:2017
- Building area:2,274 sq. ft.
- Lot area:0.14 Acres
Schools
- High school:Blackman High School
- Middle school:Blackman Middle School
- Elementary school:Blackman Elementary School
Utilities
- Water:Public, Water Available
- Sewer:Public Sewer
Finances and disclosures
- Price:$505,000
- Price per sq. ft.:$222.08
- Tax amount:$2,808
New listings near 5846 Enclave Dr
- New
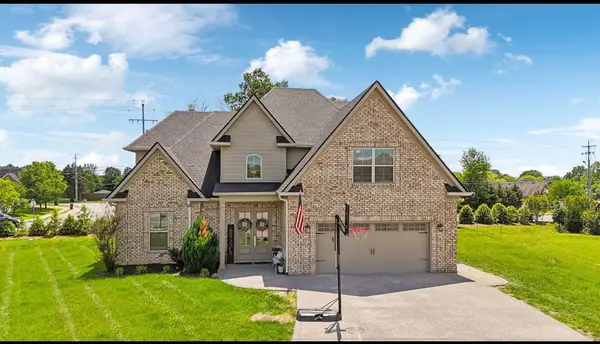 $615,000Active4 beds 4 baths2,896 sq. ft.
$615,000Active4 beds 4 baths2,896 sq. ft.802 Licinius Ln, Murfreesboro, TN 37128
MLS# 2964739Listed by: SIMPLIHOM - THE RESULTS TEAM 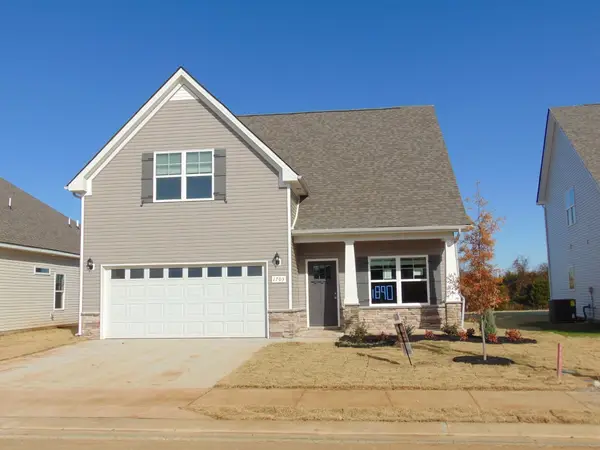 $425,990Pending3 beds 3 baths1,989 sq. ft.
$425,990Pending3 beds 3 baths1,989 sq. ft.1619 Charismatic Place, Murfreesboro, TN 37128
MLS# 2964629Listed by: OLE SOUTH REALTY- New
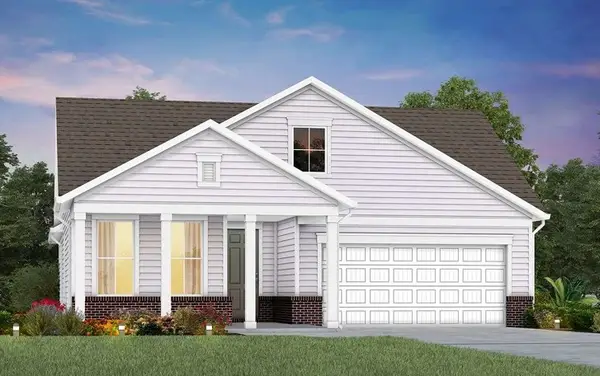 $885,390Active2 beds 3 baths2,176 sq. ft.
$885,390Active2 beds 3 baths2,176 sq. ft.311 Stanza Drive, Murfreesboro, TN 37128
MLS# 2964621Listed by: PULTE HOMES TENNESSEE - New
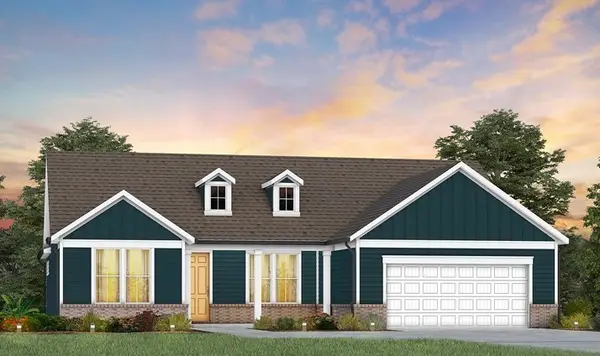 $971,850Active2 beds 3 baths2,240 sq. ft.
$971,850Active2 beds 3 baths2,240 sq. ft.353 Reprise Way, Murfreesboro, TN 37128
MLS# 2964637Listed by: PULTE HOMES TENNESSEE - New
 $429,990Active3 beds 3 baths1,989 sq. ft.
$429,990Active3 beds 3 baths1,989 sq. ft.1711 Charismatic Place, Murfreesboro, TN 37128
MLS# 2964644Listed by: OLE SOUTH REALTY - New
 $500,640Active4 beds 4 baths2,479 sq. ft.
$500,640Active4 beds 4 baths2,479 sq. ft.3856 Mathewson Way, Murfreesboro, TN 37128
MLS# 2964662Listed by: MERITAGE HOMES OF TENNESSEE, INC. - New
 $888,500Active2 beds 2 baths1,939 sq. ft.
$888,500Active2 beds 2 baths1,939 sq. ft.319 Stanza Drive, Murfreesboro, TN 37128
MLS# 2964585Listed by: PULTE HOMES TENNESSEE - New
 $494,900Active4 beds 3 baths2,326 sq. ft.
$494,900Active4 beds 3 baths2,326 sq. ft.751 Rucker Ln, Murfreesboro, TN 37128
MLS# 2964589Listed by: APP REALTY - Open Sun, 2 to 4pmNew
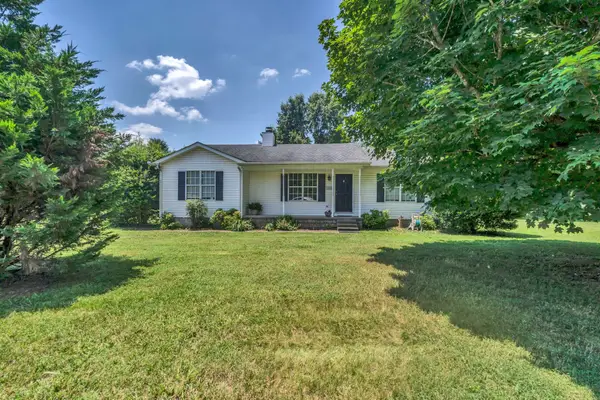 $399,900Active3 beds 2 baths1,688 sq. ft.
$399,900Active3 beds 2 baths1,688 sq. ft.1845 Cromwell Dr, Murfreesboro, TN 37128
MLS# 2964601Listed by: CRYE-LEIKE, INC., REALTORS - New
 $953,050Active2 beds 2 baths1,858 sq. ft.
$953,050Active2 beds 2 baths1,858 sq. ft.413 Stanza, Murfreesboro, TN 37128
MLS# 2964605Listed by: PULTE HOMES TENNESSEE
