651 Rucker Rd, Murfreesboro, TN 37127
Local realty services provided by:ERA Chappell & Associates Realty & Rental
651 Rucker Rd,Murfreesboro, TN 37127
$675,000
- 3 Beds
- 3 Baths
- 2,653 sq. ft.
- Single family
- Active
Listed by: amy peterson
Office: crye-leike, inc., realtors
MLS#:2971315
Source:NASHVILLE
Price summary
- Price:$675,000
- Price per sq. ft.:$254.43
About this home
Gorgeous setting with 3 bed, 2.5 bath log home nestled on 5 acres. This is a very well maintained log home with tons of perks! Enjoy a full length porch across the front, 32x38 detached garage plus a drool worthy 40x60 workshop with 14' walls, 200 amp service, polyasparatic coated floor, 400 sqft area has 6" thick concrete, there are (2) 10x10 doors, a 10x12 door, and a wood stove. Like new in-ground salt-water pool, updated kitchen and primary bathroom, updated flooring, well maintained paved drive, inground storm shelter, newer roof, RV electric hook up and a second perk site. Motivated seller is offering up to $10,000 towards buyers closing costs with acceptable offer. Owner has kept meticulous maintenance records and all you have to do is move in to start enjoying privacy that is also super convenient to the city. All equipment and systems in the home have been improved or replaced. See the home improvement list in photos. Loft (rec room) and office with half bathroom on second floor. Gas cooktop in kitchen and tankless gas hot water heater.
Contact an agent
Home facts
- Year built:1976
- Listing ID #:2971315
- Added:90 day(s) ago
- Updated:November 15, 2025 at 05:21 PM
Rooms and interior
- Bedrooms:3
- Total bathrooms:3
- Full bathrooms:2
- Half bathrooms:1
- Living area:2,653 sq. ft.
Heating and cooling
- Cooling:Ceiling Fan(s), Central Air, Electric
- Heating:Electric, Heat Pump
Structure and exterior
- Roof:Asphalt
- Year built:1976
- Building area:2,653 sq. ft.
- Lot area:5.18 Acres
Schools
- High school:Riverdale High School
- Middle school:Christiana Middle School
- Elementary school:Plainview Elementary School
Utilities
- Water:Private, Water Available
- Sewer:Septic Tank
Finances and disclosures
- Price:$675,000
- Price per sq. ft.:$254.43
- Tax amount:$2,418
New listings near 651 Rucker Rd
- New
 $429,990Active4 beds 3 baths1,823 sq. ft.
$429,990Active4 beds 3 baths1,823 sq. ft.7322 Owl Ct, Murfreesboro, TN 37128
MLS# 3040055Listed by: RYAN HOMES - New
 $299,000Active3 beds 3 baths2,100 sq. ft.
$299,000Active3 beds 3 baths2,100 sq. ft.2346 New Holland Cir, Murfreesboro, TN 37128
MLS# 3046421Listed by: SIMPLIHOM - New
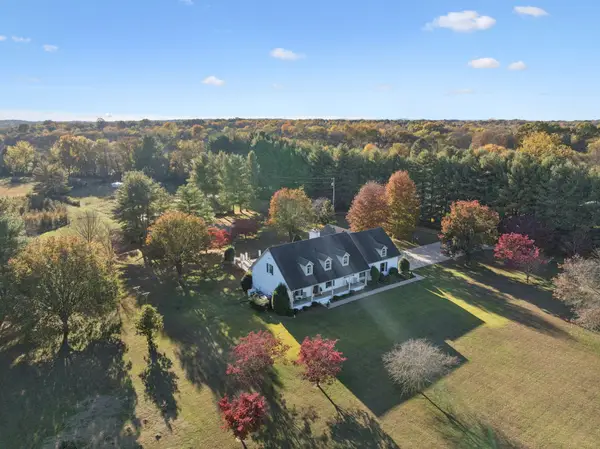 $1,375,000Active4 beds 4 baths4,192 sq. ft.
$1,375,000Active4 beds 4 baths4,192 sq. ft.2645 W Jefferson Pike, Murfreesboro, TN 37129
MLS# 3041857Listed by: BENCHMARK REALTY, LLC - Open Sun, 2 to 4pmNew
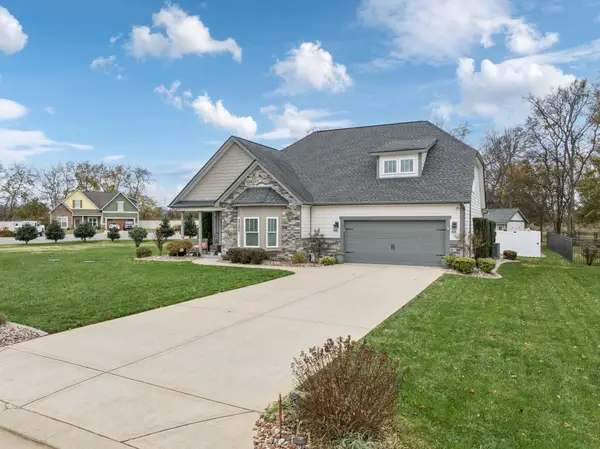 $519,990Active3 beds 2 baths2,112 sq. ft.
$519,990Active3 beds 2 baths2,112 sq. ft.403 Drema Ct, Murfreesboro, TN 37127
MLS# 3044946Listed by: KELLER WILLIAMS REALTY - New
 $420,000Active3 beds 2 baths1,601 sq. ft.
$420,000Active3 beds 2 baths1,601 sq. ft.6002 Creekmont Dr, Murfreesboro, TN 37129
MLS# 3045456Listed by: GEORGIA EVANS REALTY, LLC - New
 $424,990Active4 beds 3 baths2,538 sq. ft.
$424,990Active4 beds 3 baths2,538 sq. ft.1409 E Northfield Blvd, Murfreesboro, TN 37130
MLS# 3045986Listed by: BERNIE GALLERANI REAL ESTATE - New
 $999,900Active5 beds 4 baths3,828 sq. ft.
$999,900Active5 beds 4 baths3,828 sq. ft.1717 Martha Washington Way #13, Murfreesboro, TN 37130
MLS# 3046333Listed by: RE/MAX EXCEPTIONAL PROPERTIES - New
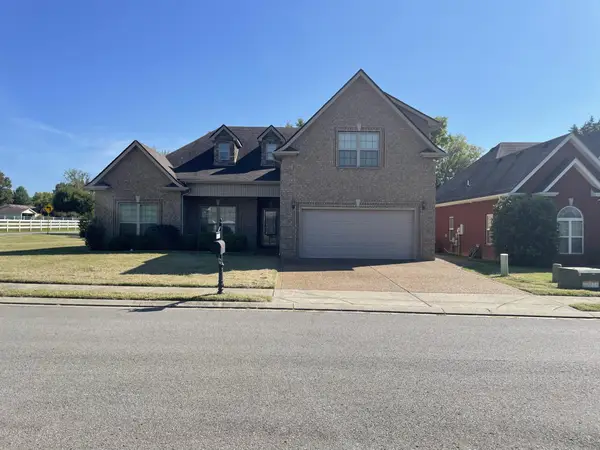 $542,600Active3 beds 3 baths2,431 sq. ft.
$542,600Active3 beds 3 baths2,431 sq. ft.2505 Pebblecreek Ln, Murfreesboro, TN 37130
MLS# 3046293Listed by: BEYCOME BROKERAGE REALTY, LLC - New
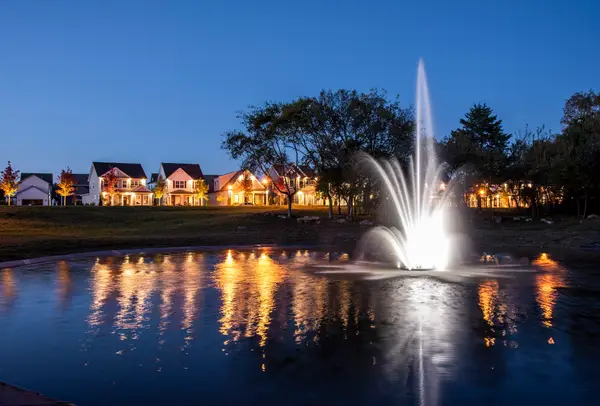 $1,349,900Active4 beds 5 baths3,951 sq. ft.
$1,349,900Active4 beds 5 baths3,951 sq. ft.2912 Chaudoin Ct, Murfreesboro, TN 37129
MLS# 3045864Listed by: ONWARD REAL ESTATE - Open Sat, 12 to 4pmNew
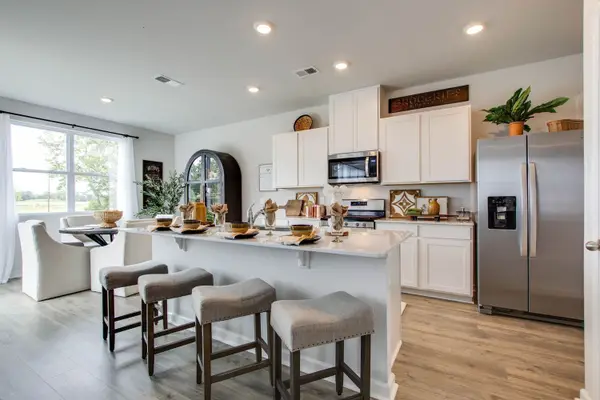 $429,990Active4 beds 3 baths1,821 sq. ft.
$429,990Active4 beds 3 baths1,821 sq. ft.4344 Oswin Drive, Murfreesboro, TN 37129
MLS# 3045890Listed by: D.R. HORTON
