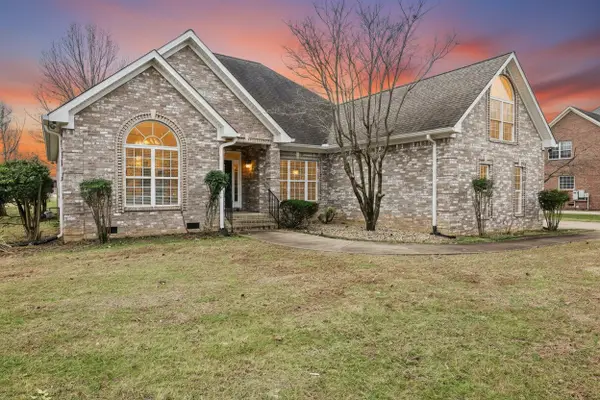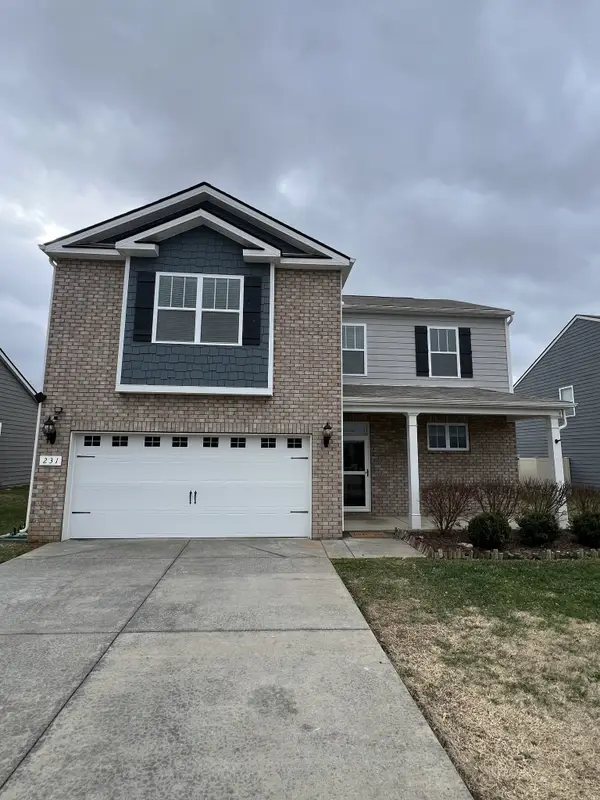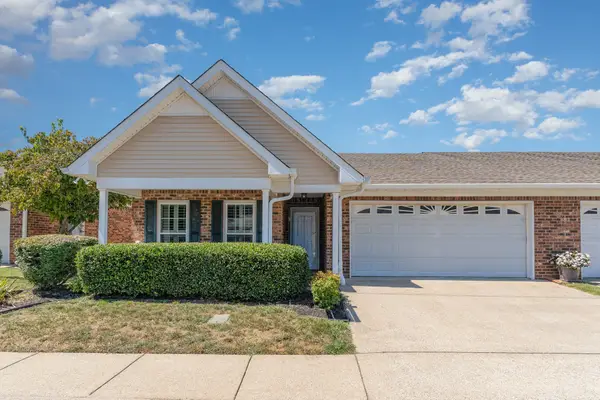730 E Burton St, Murfreesboro, TN 37130
Local realty services provided by:ERA Chappell & Associates Realty & Rental
730 E Burton St,Murfreesboro, TN 37130
$849,000
- 4 Beds
- 2 Baths
- 2,632 sq. ft.
- Single family
- Active
Listed by: nancy cleppe
Office: keller williams realty nashville/franklin
MLS#:3001534
Source:NASHVILLE
Price summary
- Price:$849,000
- Price per sq. ft.:$322.57
About this home
Timeless Character on a Corner Lot in University Heights. What appears at first glance to be a classic 1940’s cottage reveals itself to be something entirely more unexpected. Nestled on a larger corner lot with fresh sod and mature trees, this freshly painted home combines old-world charm with meaningful updates. Inside, original doors and matching vintage hardware pair beautifully with beautiful hardwood floors throughout. Two distinct fireplaces anchor the main living areas, while the redesigned kitchen offers CUSTOM cabinetry, floating shelves, upscale appliances, and a touch of exposed brick for warmth. A full basement offers untapped potential. New two-car garage— a rare find in this historic neighborhood. This home is a tactile experience, where every knob, floorboard, and fixture tells a story — and invites you to add your own. The home is surrounded by energy, intellect, and potential. Tucked just two blocks from MTSU and sought-after Central Magnet School, this location offers walkability, charm, and city energy all at once. You’re only a 10-MINUTE WALK to Murfreesboro’s Downtown Square — a vibrant mix of chef-owned restaurants, bars, boutiques, coffee shops, and the farmers market. This is one of the most loved, walkable areas in town. Opportunities like this don’t often come to market in University Heights. Whether you’re dreaming of a home with soul, planning for future growth in a prime location, or simply ready to settle into a space that feels both curated and comfortable — this one deserves your attention. Have your agent CALL NOW for key details not listed here and be confident to act quickly, whether that be to write an offer or to book your private tour. Opportunities like this in university heights are rare — DON’T MISS YOUR CHANCE TO OWN A PIECE OF IT.
Contact an agent
Home facts
- Year built:1942
- Listing ID #:3001534
- Added:86 day(s) ago
- Updated:December 30, 2025 at 03:18 PM
Rooms and interior
- Bedrooms:4
- Total bathrooms:2
- Full bathrooms:2
- Living area:2,632 sq. ft.
Heating and cooling
- Cooling:Central Air
- Heating:Central
Structure and exterior
- Roof:Shingle
- Year built:1942
- Building area:2,632 sq. ft.
- Lot area:0.24 Acres
Schools
- High school:Siegel High School
- Middle school:Whitworth-Buchanan Middle School
- Elementary school:Hobgood Elementary
Utilities
- Water:Public, Water Available
- Sewer:Public Sewer
Finances and disclosures
- Price:$849,000
- Price per sq. ft.:$322.57
- Tax amount:$2,357
New listings near 730 E Burton St
- New
 $514,000Active4 beds 3 baths2,626 sq. ft.
$514,000Active4 beds 3 baths2,626 sq. ft.3429 Deerview Dr, Murfreesboro, TN 37128
MLS# 3069512Listed by: THE ASHTON REAL ESTATE GROUP OF RE/MAX ADVANTAGE - New
 $404,090Active3 beds 2 baths1,402 sq. ft.
$404,090Active3 beds 2 baths1,402 sq. ft.4308 Oswin Drive, Murfreesboro, TN 37129
MLS# 3069516Listed by: D.R. HORTON - New
 $440,000Active3 beds 3 baths2,245 sq. ft.
$440,000Active3 beds 3 baths2,245 sq. ft.1017 Crystal Bear Trl, Murfreesboro, TN 37128
MLS# 3069479Listed by: GEORGIA EVANS REALTY, LLC - New
 $434,510Active4 beds 3 baths1,821 sq. ft.
$434,510Active4 beds 3 baths1,821 sq. ft.4304 Oswin Drive, Murfreesboro, TN 37129
MLS# 3069495Listed by: D.R. HORTON  $724,400Pending4 beds 3 baths2,879 sq. ft.
$724,400Pending4 beds 3 baths2,879 sq. ft.3014 Shady Forest Dr, Murfreesboro, TN 37128
MLS# 3069195Listed by: ONWARD REAL ESTATE- New
 $567,990Active4 beds 4 baths2,648 sq. ft.
$567,990Active4 beds 4 baths2,648 sq. ft.1210 Leavell Lane, Murfreesboro, TN 37130
MLS# 3069285Listed by: LENNAR SALES CORP. - New
 $460,000Active4 beds 3 baths2,267 sq. ft.
$460,000Active4 beds 3 baths2,267 sq. ft.231 Tessa Grace Way, Murfreesboro, TN 37129
MLS# 3069191Listed by: CASTLE HEIGHTS REALTY  $150,000Pending3 beds 2 baths1,751 sq. ft.
$150,000Pending3 beds 2 baths1,751 sq. ft.2808 Elam Rd, Murfreesboro, TN 37127
MLS# 3069149Listed by: EXP REALTY- New
 $515,000Active3 beds 2 baths2,067 sq. ft.
$515,000Active3 beds 2 baths2,067 sq. ft.783 N Farm Ct, Murfreesboro, TN 37128
MLS# 3069153Listed by: SIMPLIHOM - New
 $372,800Active2 beds 2 baths1,982 sq. ft.
$372,800Active2 beds 2 baths1,982 sq. ft.646 Forest Glen Cir, Murfreesboro, TN 37128
MLS# 3068771Listed by: TRESSLER REAL ESTATE
