850 Lexi Ln, Murfreesboro, TN 37130
Local realty services provided by:ERA Chappell & Associates Realty & Rental

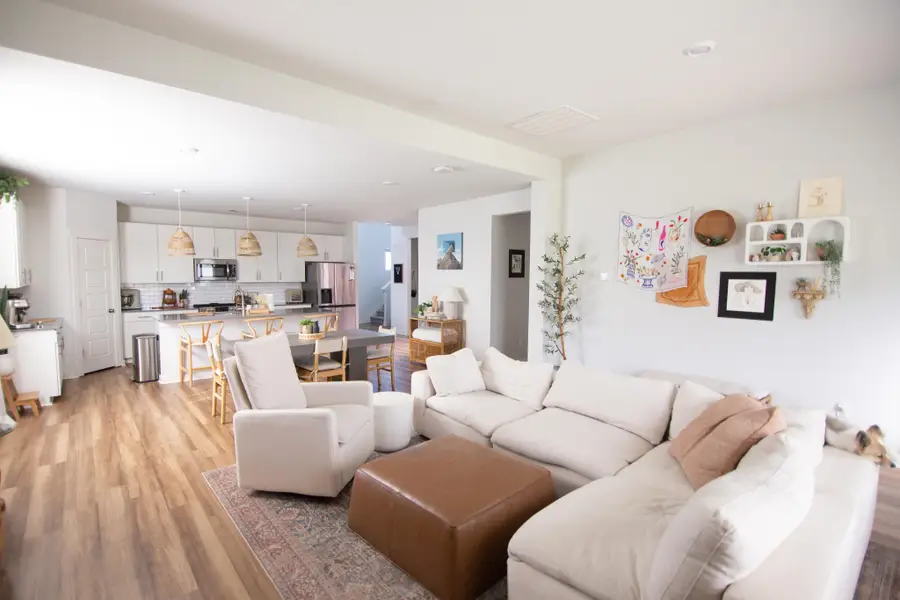

850 Lexi Ln,Murfreesboro, TN 37130
$499,900
- 4 Beds
- 3 Baths
- 2,654 sq. ft.
- Single family
- Pending
Listed by:kevin gioia
Office:beycome brokerage realty, llc.
MLS#:2885820
Source:NASHVILLE
Price summary
- Price:$499,900
- Price per sq. ft.:$188.36
- Monthly HOA dues:$50
About this home
Welcome to 850 Lexi Ln — a thoughtfully upgraded, move-in ready home nestled in one of Murfreesboro’s most sought-after areas! has 4 spacious bedrooms, 2.5 baths, and 2,654 sq ft of beautifully designed living space, this property combines modern style with everyday functionality. Step inside to discover an open-concept main floor featuring a stunning custom designed fireplace, a bright kitchen with quartz countertops, upgraded island lighting, and a flex room that's great for a formal dining space or home office. (Currently staged as an office!) The primary suite is conveniently located on the first floor and includes a custom-built closet for maximum organization. Upstairs, a versatile loft provides an media space, or lounge area. Additional highlights include updated lighting and mirrors throughout, custom pergola, and Hardie board exterior siding for added curb appeal and low maintenance. Outside, enjoy the fully fenced backyard with a bright pergola, mature tree line for privacy, and peaceful field views with no rear neighbors — a rare find! Neighborhood amenities include a community pool, neighborhood trail, and a family-friendly atmosphere that’s hard to beat. This home has the blend of luxury, comfort, and convenience — all in a prime location close to schools, parks, and shopping. Don’t miss your opportunity to call 850 Lexi Ln home! Key Features: - Open-concept main living space - Quartz kitchen countertops - Custom designed fireplace renovation - Built-ins in the primary closet - Upgraded lighting and mirrors - Pergola and fully fenced backyard - Hardie board siding for durability - Private backyard with tree line and field view - 2-car garage - Master suite on the first floor - Community trail and neighborhood pool
Contact an agent
Home facts
- Year built:2020
- Listing Id #:2885820
- Added:91 day(s) ago
- Updated:August 13, 2025 at 07:45 AM
Rooms and interior
- Bedrooms:4
- Total bathrooms:3
- Full bathrooms:2
- Half bathrooms:1
- Living area:2,654 sq. ft.
Heating and cooling
- Cooling:Ceiling Fan(s), Central Air
- Heating:Natural Gas
Structure and exterior
- Year built:2020
- Building area:2,654 sq. ft.
Schools
- High school:Oakland High School
- Middle school:Oakland Middle School
- Elementary school:Erma Siegel Elementary
Utilities
- Water:Public, Water Available
- Sewer:Public Sewer
Finances and disclosures
- Price:$499,900
- Price per sq. ft.:$188.36
- Tax amount:$3,047
New listings near 850 Lexi Ln
- New
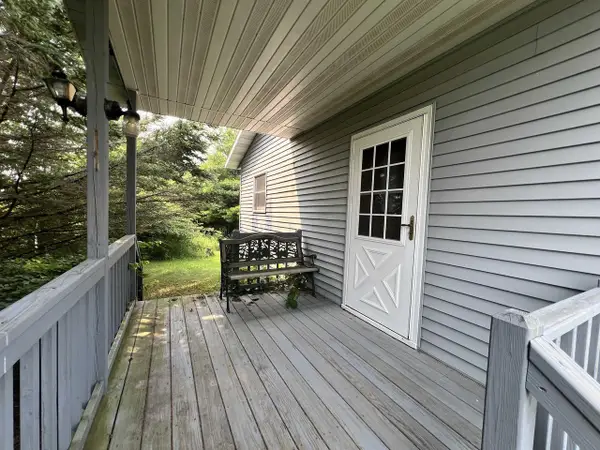 $189,900Active1 beds 1 baths576 sq. ft.
$189,900Active1 beds 1 baths576 sq. ft.6730 E COUNTY LINE ROAD, Algoma, WI 54201
MLS# 50313220Listed by: ERA STARR REALTY 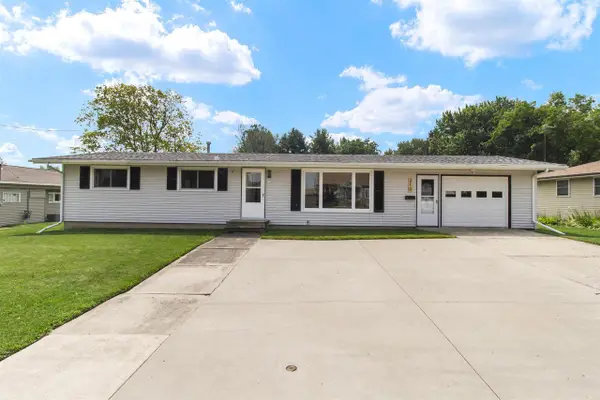 $229,900Pending3 beds 2 baths1,176 sq. ft.
$229,900Pending3 beds 2 baths1,176 sq. ft.210 E GREENFIELD AVENUE, Algoma, WI 54201
MLS# 50312725Listed by: KELLER WILLIAMS GREEN BAY- New
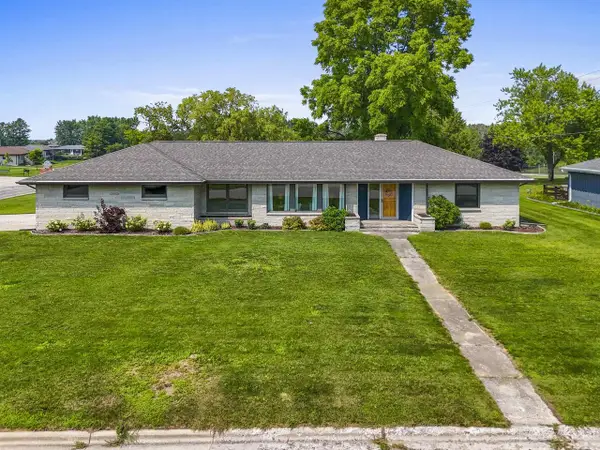 $319,500Active2 beds 3 baths2,378 sq. ft.
$319,500Active2 beds 3 baths2,378 sq. ft.325 W GREENFIELD AVENUE, Algoma, WI 54201
MLS# 50312785Listed by: SHOREWEST, REALTORS 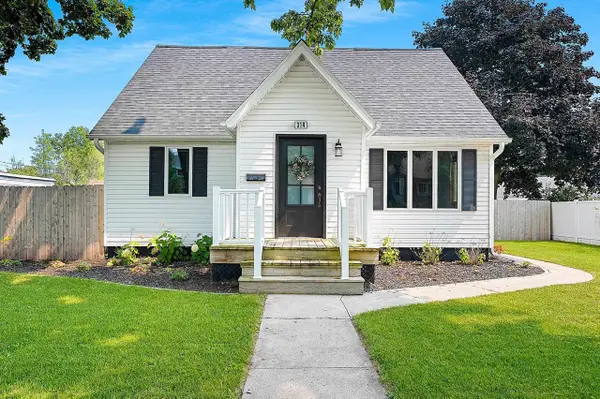 $229,900Pending3 beds 1 baths1,688 sq. ft.
$229,900Pending3 beds 1 baths1,688 sq. ft.314 BUCHANAN STREET, Algoma, WI 54201
MLS# 50312970Listed by: NEXTHOME SELECT REALTY $139,900Active1 beds 1 baths661 sq. ft.
$139,900Active1 beds 1 baths661 sq. ft.1314 NAVARINO STREET, Algoma, WI 54201
MLS# 50312702Listed by: KELLER WILLIAMS GREEN BAY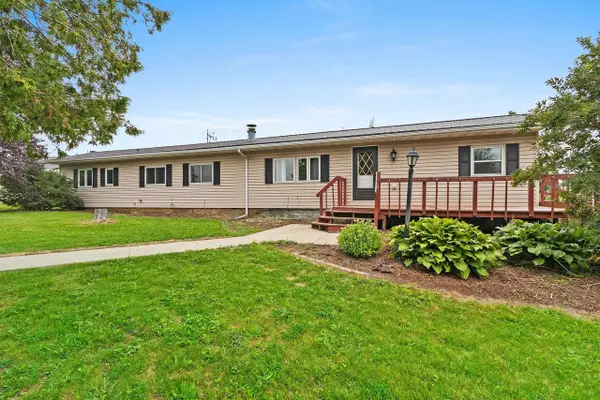 $159,900Pending3 beds 1 baths1,078 sq. ft.
$159,900Pending3 beds 1 baths1,078 sq. ft.N9054 CEDAR DRIVE, Algoma, WI 54201
MLS# 50312604Listed by: NEXTHOME SELECT REALTY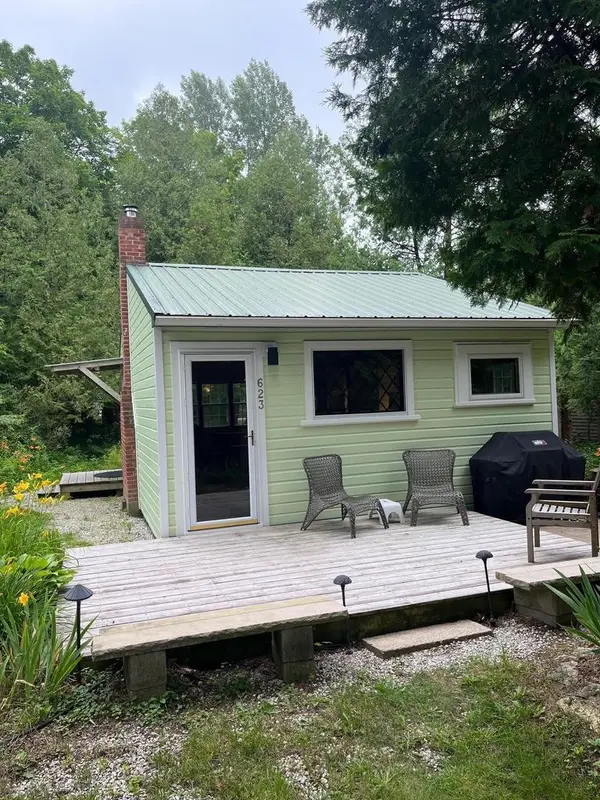 $199,000Active-- beds -- baths466 sq. ft.
$199,000Active-- beds -- baths466 sq. ft.623 LOWER LASALLE ROAD, Algoma, WI 54201
MLS# 50312404Listed by: JAMESON REALTY $69,900Active0.34 Acres
$69,900Active0.34 AcresDIERS AVENUE, Algoma, WI 54201
MLS# 50312422Listed by: RESOURCE ONE REALTY, LLC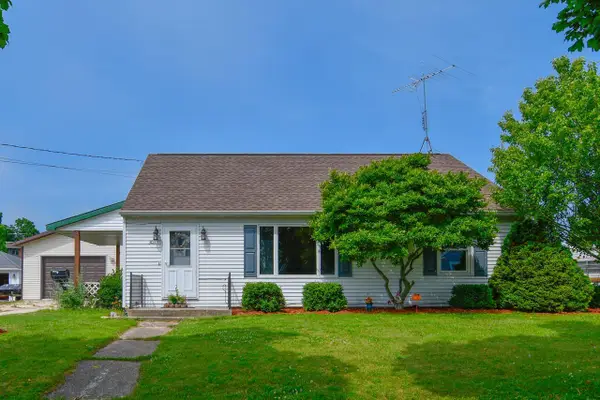 $259,900Active3 beds 1 baths1,960 sq. ft.
$259,900Active3 beds 1 baths1,960 sq. ft.303 CHURCH STREET, Algoma, WI 54201
MLS# 50312126Listed by: SHOREWEST, REALTORS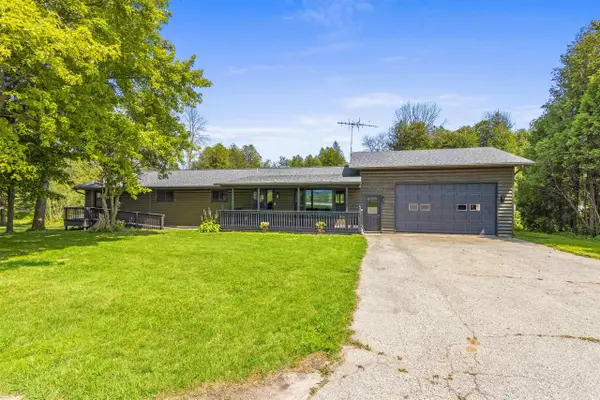 $419,900Pending3 beds 3 baths1,929 sq. ft.
$419,900Pending3 beds 3 baths1,929 sq. ft.N6496 STATE RD 42, Algoma, WI 54201
MLS# 50312142Listed by: MATCH REALTY GROUP, LLC
