1014 16th Ave S #209(B3), Nashville, TN 37212
Local realty services provided by:ERA Chappell & Associates Realty & Rental
1014 16th Ave S #209(B3),Nashville, TN 37212
$825,000
- 2 Beds
- 2 Baths
- 932 sq. ft.
- Condominium
- Active
Listed by:kindy k. hensler
Office:compass
MLS#:2921719
Source:NASHVILLE
Price summary
- Price:$825,000
- Price per sq. ft.:$885.19
- Monthly HOA dues:$643
About this home
COMPLETELY TURNKEY! Southwest facing 2BD|2BA beautifully furnished down to kitchenwares in Crescendo on Music Row. Best in Class, Best in Location and Best Performing flexible ownership building in town. Designed to feel like a home away from home this boutique condo building offers the ultimate flexibility in ownership. Whether looking for a full-time residence, NOO STR-eligible property, or simply a revenue generating asset, Crescendo Music Row’s location + amenities deliver a proven adaptable investment property in the heart of Music Row. Thoughtful design and amenities make you want to stay put while the location is perfect for exploring all there is to see, do & hear in Nashville.
Take in panoramic sunsets & downtown views from the sprawling outdoor patio and owners lounge. Enjoy Billiards | Private pool deck with outdoor bar area | Fitness Center | Private conference room | professionally managed HOA | dedicated on-site management + security | Fully-gated, FREE parking garage | 49 Spaces for 46 units with 2 EV charging stations and more | Flexible STR management options too! Perfectly situated blocks from both Vanderbilt and Belmont University campuses, Vanderbilt University Medical Center, the Gulch, 12 South and minutes from Broadway and Downtown.
Contact an agent
Home facts
- Year built:2024
- Listing ID #:2921719
- Added:1 day(s) ago
- Updated:September 09, 2025 at 06:43 PM
Rooms and interior
- Bedrooms:2
- Total bathrooms:2
- Full bathrooms:2
- Living area:932 sq. ft.
Heating and cooling
- Cooling:Ceiling Fan(s), Central Air
- Heating:Central
Structure and exterior
- Year built:2024
- Building area:932 sq. ft.
Schools
- High school:Hillsboro Comp High School
- Middle school:West End Middle School
- Elementary school:Eakin Elementary
Utilities
- Water:Public, Water Available
- Sewer:Public Sewer
Finances and disclosures
- Price:$825,000
- Price per sq. ft.:$885.19
- Tax amount:$3,375
New listings near 1014 16th Ave S #209(B3)
 $374,900Pending2 beds 3 baths1,470 sq. ft.
$374,900Pending2 beds 3 baths1,470 sq. ft.502 Dyott Aly, Antioch, TN 37013
MLS# 2991709Listed by: REGENT REALTY- New
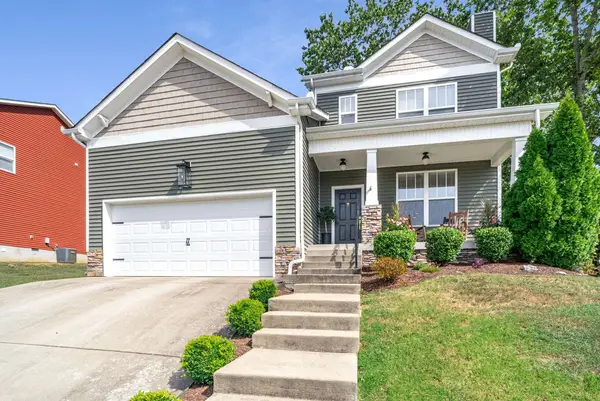 $448,000Active3 beds 3 baths1,892 sq. ft.
$448,000Active3 beds 3 baths1,892 sq. ft.2513 Val Marie Dr, Madison, TN 37115
MLS# 2991501Listed by: FRIDRICH & CLARK REALTY - New
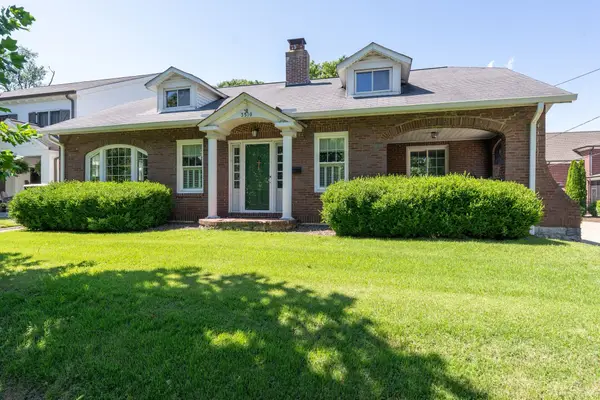 $799,900Active3 beds 2 baths1,816 sq. ft.
$799,900Active3 beds 2 baths1,816 sq. ft.3510 Richardson Ave, Nashville, TN 37205
MLS# 2991718Listed by: LEGG AND COMPANY - New
 $362,900Active2 beds 3 baths1,501 sq. ft.
$362,900Active2 beds 3 baths1,501 sq. ft.243 Ben Hill Dr, Antioch, TN 37013
MLS# 2991721Listed by: REGENT REALTY - New
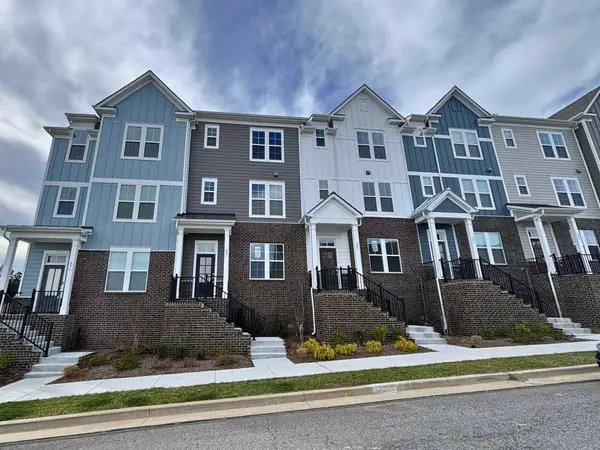 $399,900Active3 beds 4 baths1,789 sq. ft.
$399,900Active3 beds 4 baths1,789 sq. ft.235 Ben Hill Dr, Antioch, TN 37013
MLS# 2991724Listed by: REGENT REALTY - New
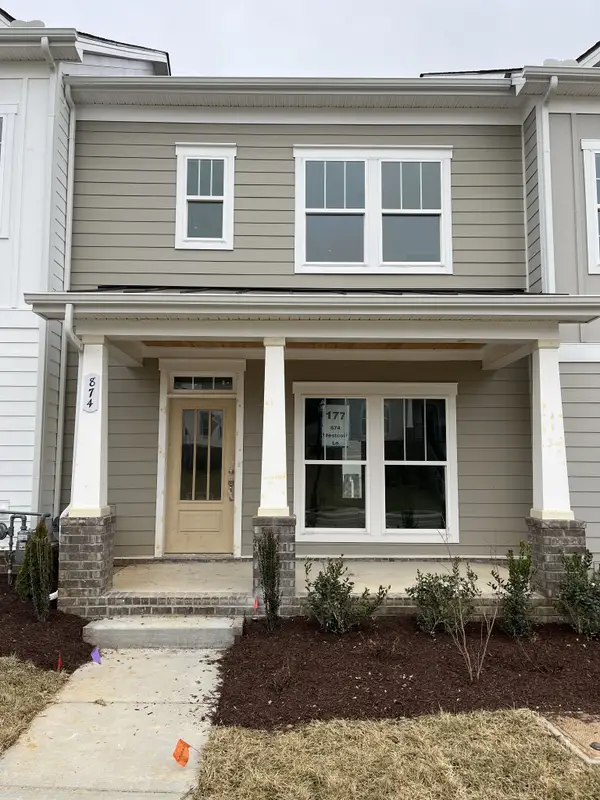 $364,900Active2 beds 3 baths1,185 sq. ft.
$364,900Active2 beds 3 baths1,185 sq. ft.874 Westcott Ln, Antioch, TN 37013
MLS# 2991725Listed by: REGENT REALTY - New
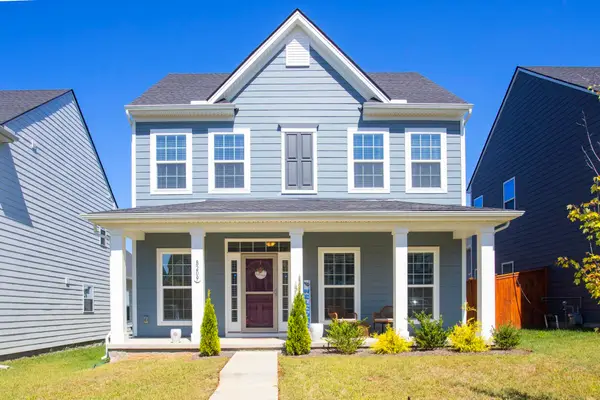 Listed by ERA$599,900Active4 beds 4 baths2,298 sq. ft.
Listed by ERA$599,900Active4 beds 4 baths2,298 sq. ft.8209 Warbler Way, Brentwood, TN 37027
MLS# 2990695Listed by: RELIANT REALTY ERA POWERED - Open Sun, 2 to 4pmNew
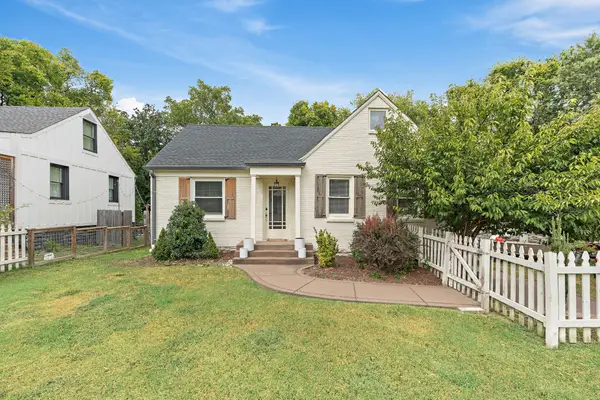 $435,000Active2 beds 1 baths1,377 sq. ft.
$435,000Active2 beds 1 baths1,377 sq. ft.1703 Litton Ave, Nashville, TN 37216
MLS# 2991267Listed by: COMPASS RE - New
 $420,000Active1 beds 1 baths630 sq. ft.
$420,000Active1 beds 1 baths630 sq. ft.768 1st Ave N, Nashville, TN 37201
MLS# 2991641Listed by: PARKS COMPASS - New
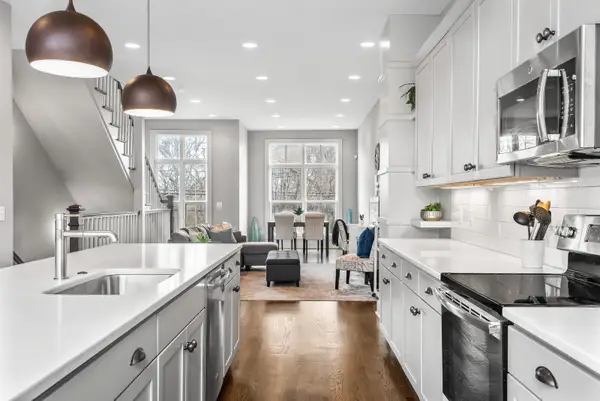 $499,000Active2 beds 3 baths1,716 sq. ft.
$499,000Active2 beds 3 baths1,716 sq. ft.1069F E Trinity Ln, Nashville, TN 37216
MLS# 2991662Listed by: BENCHMARK REALTY, LLC
