205 31st Ave N #310, Nashville, TN 37203
Local realty services provided by:Reliant Realty ERA Powered
205 31st Ave N #310,Nashville, TN 37203
$699,900
- 2 Beds
- 2 Baths
- 1,498 sq. ft.
- Condominium
- Active
Listed by:karen campbell
Office:hodges and fooshee realty inc.
MLS#:2992529
Source:NASHVILLE
Price summary
- Price:$699,900
- Price per sq. ft.:$467.22
- Monthly HOA dues:$695
About this home
Fully Renovated Top Floor Corner Unit Loft. Wonderful location walkable to Vanderbilt, Centennial Park and many restaurants in the West End area. Perfect blend of industrial loft and modern chic design. Cambria quartz counter tops, penny tile backsplash, hardwood flooring. All new appliances, Induction Range, microwave, refrigerator, dishwasher and washer and dryer. Open floor plan with loft style high ceilings. Double sided gas tiled to the ceiling fireplace. Two large spacious bedrooms. Two separate balconies. 1 off the primary bedroom. 1 off the living area. Perfect spot for that morning coffee or evening cocktail. Renovated bathrooms. Tile showers and soaking tub. Built in storage cabinets in primary closet. Includes safe. Secure building and secure gated parking area. Two assigned parking spaces with this unit. Storage cabinets in front of each parking space. Gorgeous resort-style beautifully landscaped private pool. Includes a covered grill area perfect for entertaining. HOA includes water and gas. Plenty of street parking along 31st Ave for guests. Furnishing are also available for sale.
Contact an agent
Home facts
- Year built:2006
- Listing ID #:2992529
- Added:1 day(s) ago
- Updated:September 11, 2025 at 05:50 PM
Rooms and interior
- Bedrooms:2
- Total bathrooms:2
- Full bathrooms:2
- Living area:1,498 sq. ft.
Heating and cooling
- Cooling:Central Air
- Heating:Heat Pump
Structure and exterior
- Year built:2006
- Building area:1,498 sq. ft.
- Lot area:0.04 Acres
Schools
- High school:Hillsboro Comp High School
- Middle school:West End Middle School
- Elementary school:Eakin Elementary
Utilities
- Water:Public, Water Available
- Sewer:Public Sewer
Finances and disclosures
- Price:$699,900
- Price per sq. ft.:$467.22
- Tax amount:$3,684
New listings near 205 31st Ave N #310
- Open Sun, 2 to 4pmNew
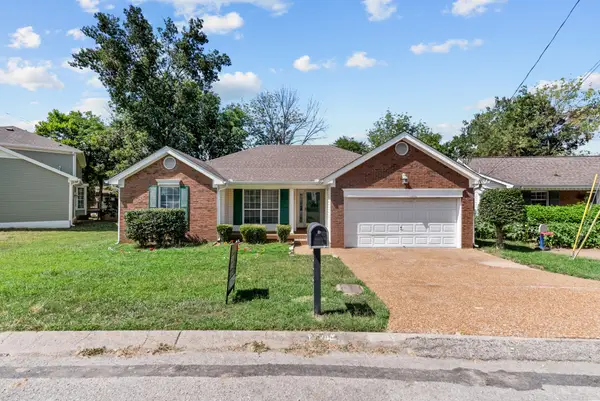 $349,000Active3 beds 2 baths1,521 sq. ft.
$349,000Active3 beds 2 baths1,521 sq. ft.1005 Lonsway Cir, Antioch, TN 37013
MLS# 2992285Listed by: SIMPLIHOM - New
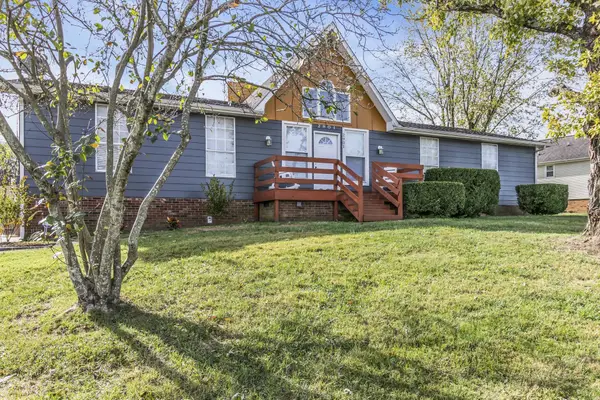 $310,000Active3 beds 2 baths1,501 sq. ft.
$310,000Active3 beds 2 baths1,501 sq. ft.2901 High Rigger Dr, Nashville, TN 37217
MLS# 2992842Listed by: KELLER WILLIAMS REALTY - MURFREESBORO - New
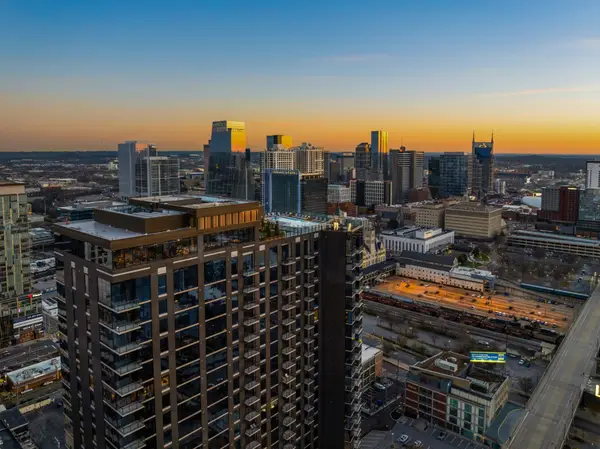 $619,433Active1 beds 1 baths858 sq. ft.
$619,433Active1 beds 1 baths858 sq. ft.1212 Demonbreun St #A13 (M), Nashville, TN 37203
MLS# 2992846Listed by: COMPASS - Open Sun, 2 to 4pmNew
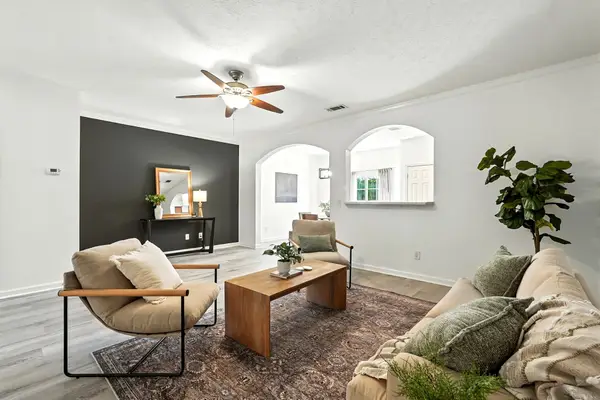 $375,000Active3 beds 3 baths1,595 sq. ft.
$375,000Active3 beds 3 baths1,595 sq. ft.8326 Oak Knoll Dr, Brentwood, TN 37027
MLS# 2986538Listed by: COMPASS TENNESSEE, LLC - New
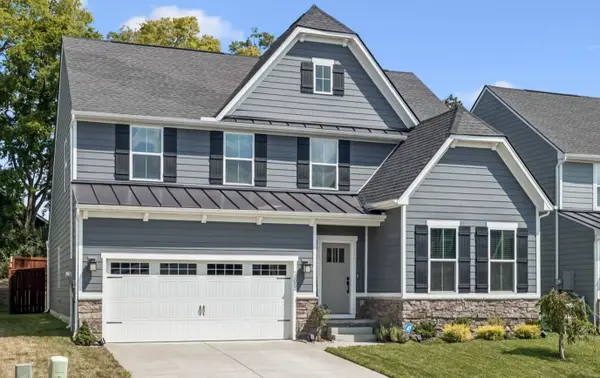 $689,999Active4 beds 3 baths2,653 sq. ft.
$689,999Active4 beds 3 baths2,653 sq. ft.2005 Tanager Dr, Brentwood, TN 37027
MLS# 2988789Listed by: EXP REALTY - New
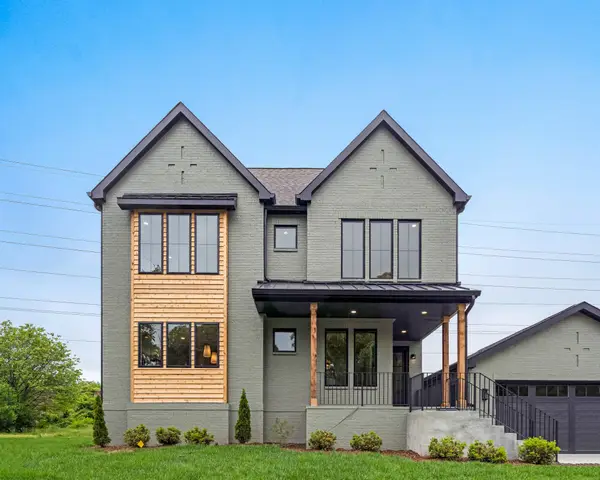 $1,325,000Active4 beds 3 baths3,000 sq. ft.
$1,325,000Active4 beds 3 baths3,000 sq. ft.2917 Sharon Hill Cir, Nashville, TN 37215
MLS# 2992527Listed by: TARKINGTON & HARWELL REALTORS, LLC - New
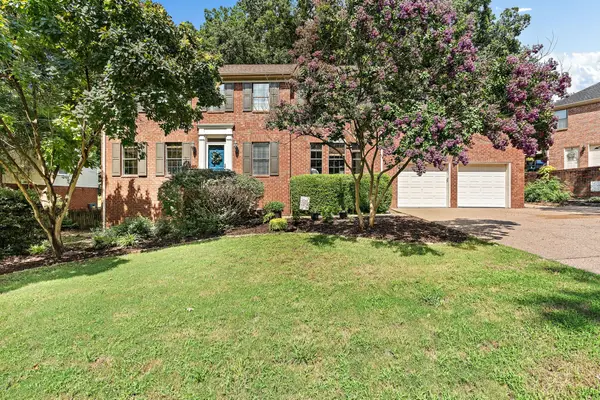 $544,900Active4 beds 3 baths3,730 sq. ft.
$544,900Active4 beds 3 baths3,730 sq. ft.4309 Oakcrest Ln, Hermitage, TN 37076
MLS# 2992756Listed by: ELEVATE REAL ESTATE BROKERAGE, LLC - New
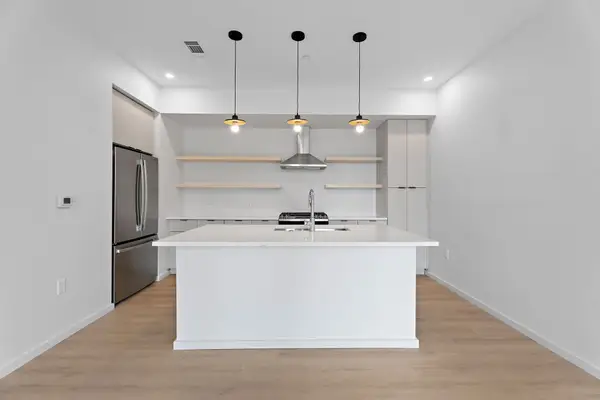 $499,900Active1 beds 1 baths793 sq. ft.
$499,900Active1 beds 1 baths793 sq. ft.500 Merritt Ave #303, Nashville, TN 37203
MLS# 2992767Listed by: PLATINUM REALTY PARTNERS, LLC - New
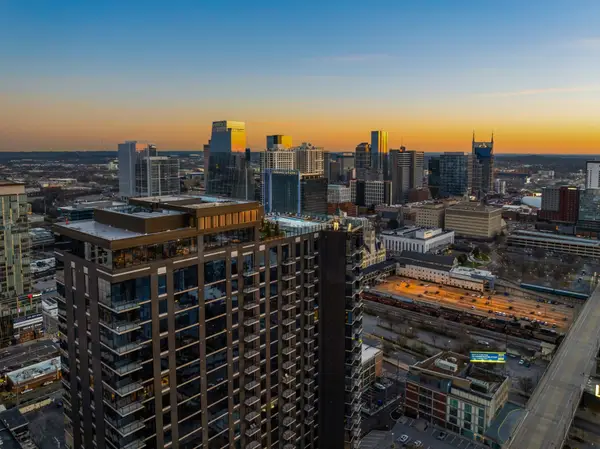 $512,127Active1 beds 1 baths819 sq. ft.
$512,127Active1 beds 1 baths819 sq. ft.1212 Demonbreun St #A11 (P), Nashville, TN 37203
MLS# 2992798Listed by: COMPASS
