2176 Carson St #16, Nashville, TN 37211
Local realty services provided by:Reliant Realty ERA Powered
2176 Carson St #16,Nashville, TN 37211
$1,174,999
- 4 Beds
- 5 Baths
- 3,092 sq. ft.
- Single family
- Active
Listed by:tyler faulkner
Office:green list realty, llc.
MLS#:2985871
Source:NASHVILLE
Price summary
- Price:$1,174,999
- Price per sq. ft.:$380.01
- Monthly HOA dues:$185
About this home
Discover Unit 16 at 2176 Carson, a premier Nashville investment property offering the Buyer the ability to apply for and receive a new Short-Term Rental Permit (STRP) because of its very rare MUL zoning. Boasting more than 3,000 square feet, this home combines versatility and luxury with 4 bedrooms plus an office, 4.5 baths, a large recreation room, and a private rooftop with hot tub. Positioned just steps from Nashville’s new soccer stadium, this property has an established track record of success with $200K in gross income for 2024 and future bookings already secured, giving the next owner immediate positive cash flow. Unlike many STRs, there is no LLC transfer required, making the acquisition process seamless.Perfect for Airbnb investors, the property is fully STR-qualified and positioned to maximize returns. Buyers will also appreciate the opportunity to take advantage of bonus depreciation benefits while owning a high-performing asset in one of Nashville’s most dynamic neighborhoods. Schedule your showing today and secure a proven, income-generating property in the heart of Nashville.
Contact an agent
Home facts
- Year built:2023
- Listing ID #:2985871
- Added:1 day(s) ago
- Updated:August 29, 2025 at 07:51 PM
Rooms and interior
- Bedrooms:4
- Total bathrooms:5
- Full bathrooms:5
- Living area:3,092 sq. ft.
Heating and cooling
- Cooling:Ceiling Fan(s), Central Air, Electric
- Heating:Central
Structure and exterior
- Year built:2023
- Building area:3,092 sq. ft.
- Lot area:0.02 Acres
Schools
- High school:Glencliff High School
- Middle school:Cameron College Preparatory
- Elementary school:John B. Whitsitt Elementary
Utilities
- Water:Public, Water Available
- Sewer:Public Sewer
Finances and disclosures
- Price:$1,174,999
- Price per sq. ft.:$380.01
- Tax amount:$6,505
New listings near 2176 Carson St #16
- New
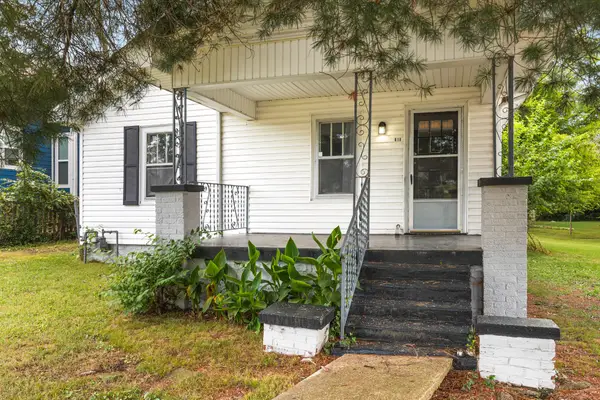 $434,990Active2 beds 1 baths1,073 sq. ft.
$434,990Active2 beds 1 baths1,073 sq. ft.818 Stockell St, Nashville, TN 37207
MLS# 2976166Listed by: HOME & LAKE - New
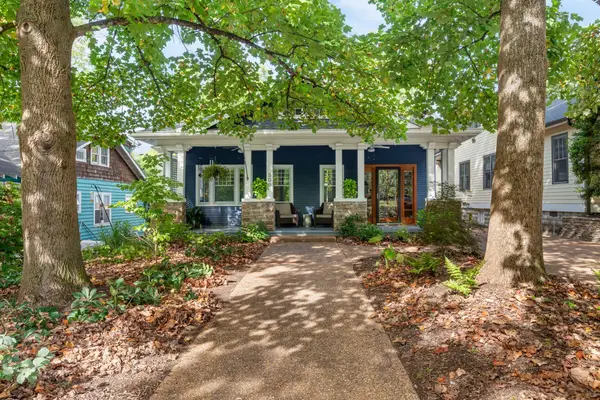 $1,200,000Active3 beds 2 baths1,976 sq. ft.
$1,200,000Active3 beds 2 baths1,976 sq. ft.309 W End Pl, Nashville, TN 37205
MLS# 2981511Listed by: FRIDRICH & CLARK REALTY - New
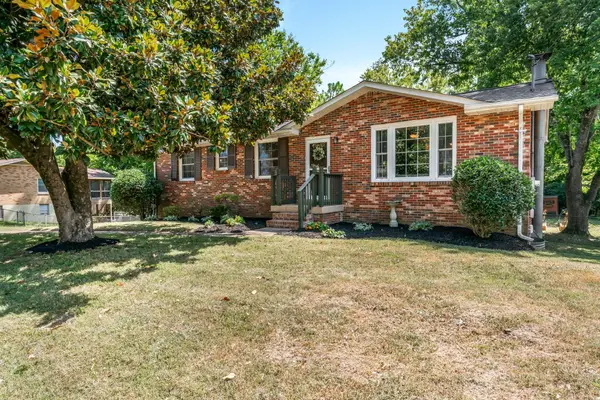 $424,900Active3 beds 2 baths2,116 sq. ft.
$424,900Active3 beds 2 baths2,116 sq. ft.4019 Plantation Drive, Hermitage, TN 37076
MLS# 2982012Listed by: BENCHMARK REALTY, LLC - New
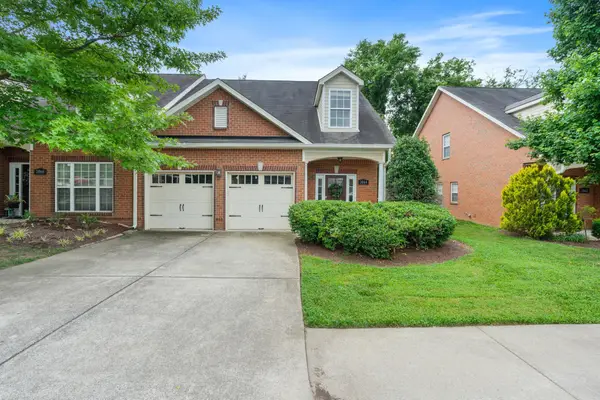 $419,000Active3 beds 3 baths1,906 sq. ft.
$419,000Active3 beds 3 baths1,906 sq. ft.3064 Whitland Crossing Dr, Nashville, TN 37214
MLS# 2985879Listed by: REGAL REALTY GROUP - New
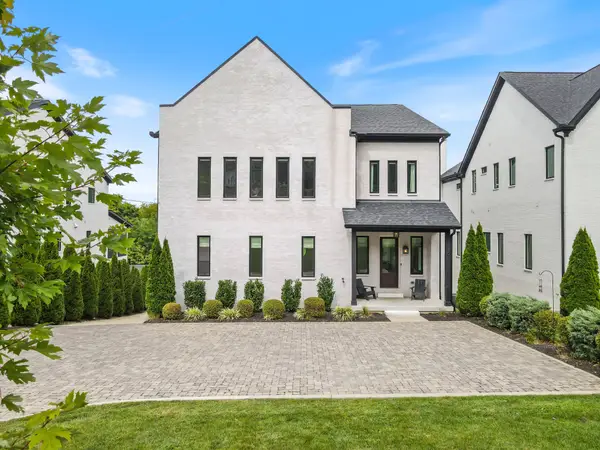 $2,650,000Active5 beds 7 baths6,940 sq. ft.
$2,650,000Active5 beds 7 baths6,940 sq. ft.1510 Tyne Blvd, Nashville, TN 37215
MLS# 2985883Listed by: COMPASS RE - Open Sat, 12 to 5pmNew
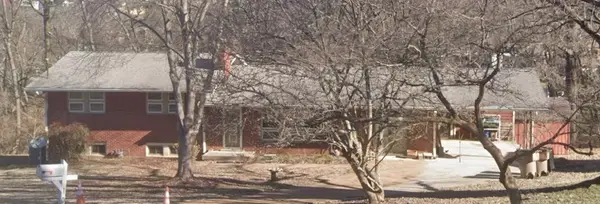 $680,000Active5 beds 3 baths3,321 sq. ft.
$680,000Active5 beds 3 baths3,321 sq. ft.101 Blue Hills Ct, Nashville, TN 37214
MLS# 2985891Listed by: KELLER WILLIAMS REALTY MT. JULIET - New
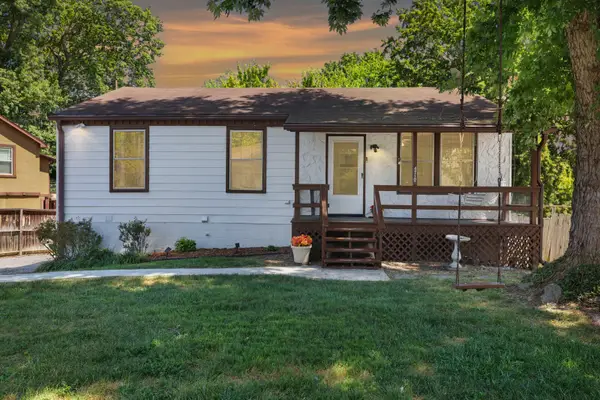 $349,000Active4 beds 3 baths1,692 sq. ft.
$349,000Active4 beds 3 baths1,692 sq. ft.4712 Arapaho Bnd, Antioch, TN 37013
MLS# 2985900Listed by: THE ASHTON REAL ESTATE GROUP OF RE/MAX ADVANTAGE - New
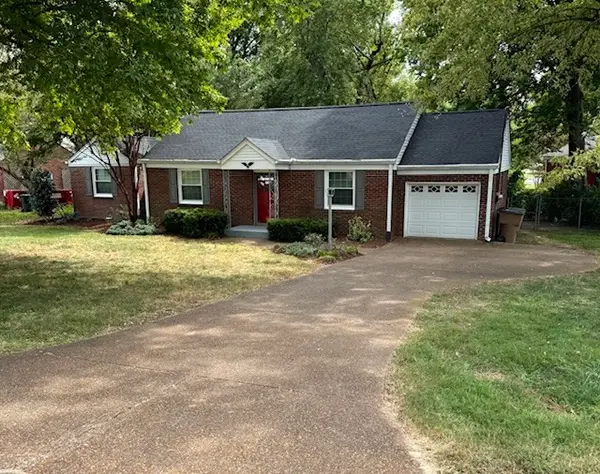 $540,000Active3 beds 2 baths1,534 sq. ft.
$540,000Active3 beds 2 baths1,534 sq. ft.2102 Avalon Dr, Nashville, TN 37216
MLS# 2985817Listed by: BENCHMARK REALTY, LLC - New
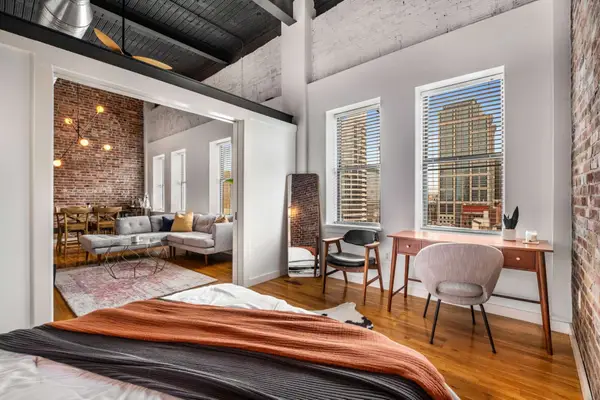 $634,500Active2 beds 1 baths940 sq. ft.
$634,500Active2 beds 1 baths940 sq. ft.700 Church St #1202, Nashville, TN 37203
MLS# 2985832Listed by: ELAM REAL ESTATE
