3000 Vanderbilt Pl #122, Nashville, TN 37212
Local realty services provided by:Reliant Realty ERA Powered
3000 Vanderbilt Pl #122,Nashville, TN 37212
$335,000
- 1 Beds
- 1 Baths
- 554 sq. ft.
- Condominium
- Active
Listed by:kelly kane
Office:zeitlin sotheby's international realty
MLS#:2980767
Source:NASHVILLE
Price summary
- Price:$335,000
- Price per sq. ft.:$604.69
- Monthly HOA dues:$255
About this home
Move in Ready West End ground floor, poolside condo! This home features like new kitchen appliances, in unit Washer and Dryer, stained concrete floors and a spectacular saltwater pool view. Bristol West End amenities include: a refreshing pool with the sounds and view of the elaborate fire place and sparkling fountain. Grill out with friends or workout out in the fully equipped fitness center. Enjoy the owners lounge w/ free Wi-Fi or reserve the lounge featuring a full kitchen and pool table. Onsite management is there to assist with resident needs. No need to look for parking! This unit features an assigned parking space in the secured gated garage.
With all the conveniences of living near Vanderbilt: restaurants, the baseball stadium, Centennial Park or hop on the VU shuttle bus for a short ride to anywhere on the VU campus and VUMC. Look no further for the perfect location to work, go to school or just enjoy all that Bristol West End has to offer.
Link to Matterport 3D tour: http://bit.ly/45FsRBO
Contact an agent
Home facts
- Year built:2007
- Listing ID #:2980767
- Added:1 day(s) ago
- Updated:August 29, 2025 at 04:52 PM
Rooms and interior
- Bedrooms:1
- Total bathrooms:1
- Full bathrooms:1
- Living area:554 sq. ft.
Heating and cooling
- Cooling:Ceiling Fan(s), Central Air, Electric
- Heating:Central, Electric
Structure and exterior
- Year built:2007
- Building area:554 sq. ft.
- Lot area:0.01 Acres
Schools
- High school:Hillsboro Comp High School
- Middle school:West End Middle School
- Elementary school:Eakin Elementary
Utilities
- Water:Public, Water Available
- Sewer:Public Sewer
Finances and disclosures
- Price:$335,000
- Price per sq. ft.:$604.69
- Tax amount:$2,055
New listings near 3000 Vanderbilt Pl #122
- New
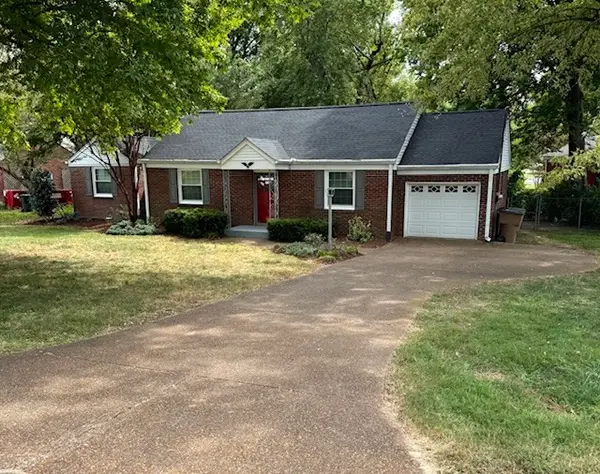 $540,000Active3 beds 2 baths1,534 sq. ft.
$540,000Active3 beds 2 baths1,534 sq. ft.2102 Avalon Dr, Nashville, TN 37216
MLS# 2985817Listed by: BENCHMARK REALTY, LLC - New
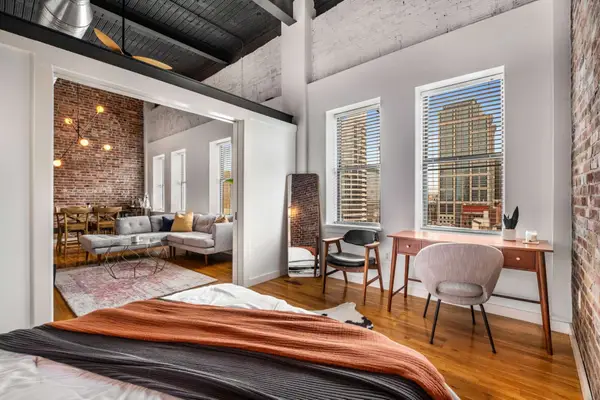 $634,500Active2 beds 1 baths940 sq. ft.
$634,500Active2 beds 1 baths940 sq. ft.700 Church St #1202, Nashville, TN 37203
MLS# 2985832Listed by: ELAM REAL ESTATE - New
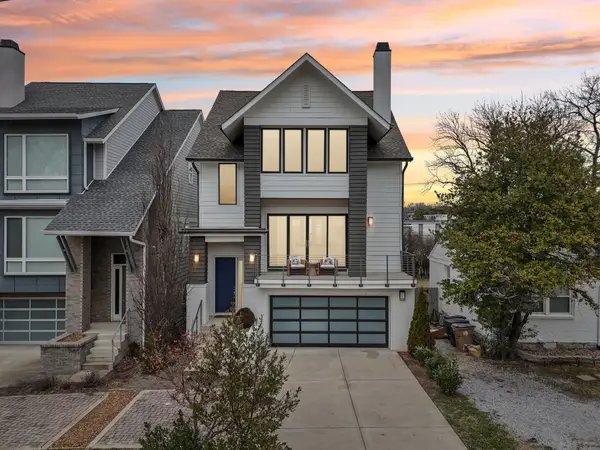 $1,250,000Active4 beds 4 baths3,135 sq. ft.
$1,250,000Active4 beds 4 baths3,135 sq. ft.1906 Warfield Dr, Nashville, TN 37215
MLS# 2985838Listed by: PARKS | COMPASS - New
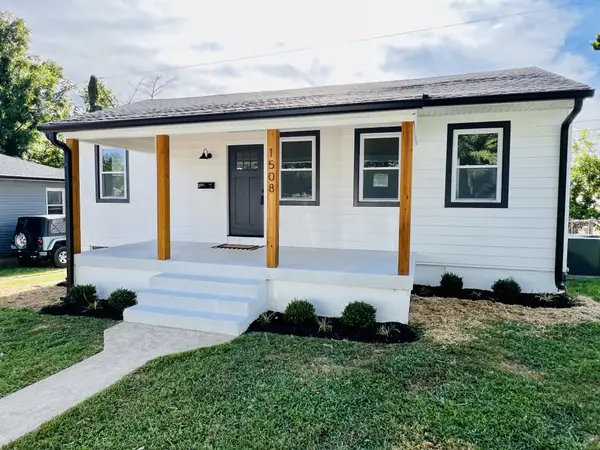 $345,000Active3 beds 2 baths854 sq. ft.
$345,000Active3 beds 2 baths854 sq. ft.1508 Elliston St, Old Hickory, TN 37138
MLS# 2985775Listed by: BENCHMARK REALTY, LLC - New
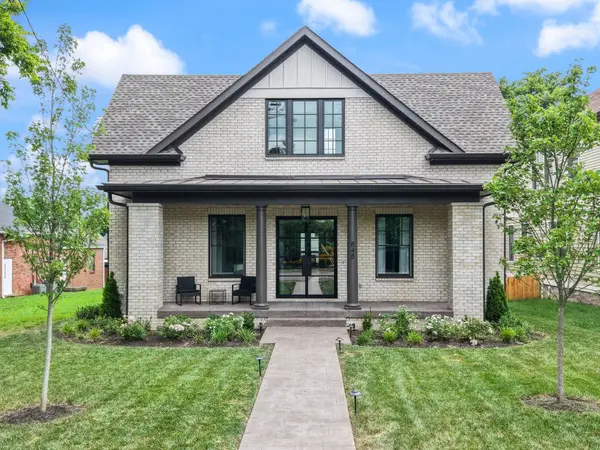 $3,249,000Active6 beds 6 baths5,550 sq. ft.
$3,249,000Active6 beds 6 baths5,550 sq. ft.848 Bradford Ave, Nashville, TN 37204
MLS# 2985790Listed by: COMPASS RE - New
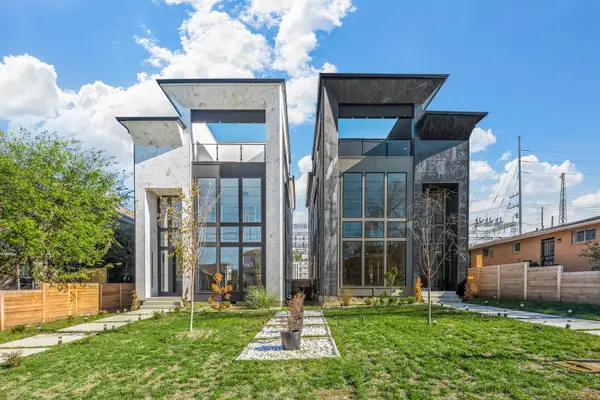 $1,275,000Active4 beds 5 baths3,321 sq. ft.
$1,275,000Active4 beds 5 baths3,321 sq. ft.1302 15th Ave S, Nashville, TN 37212
MLS# 2985809Listed by: EXP REALTY - New
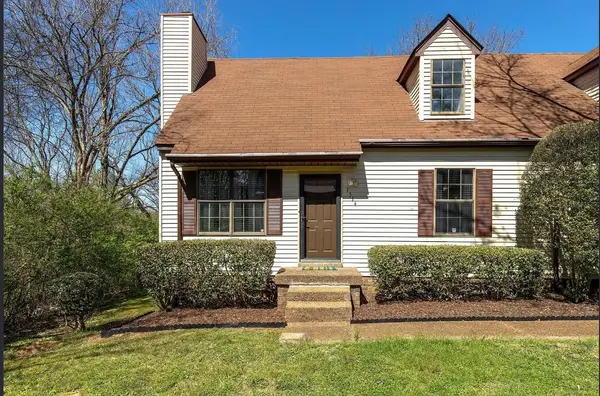 $240,000Active3 beds 2 baths1,044 sq. ft.
$240,000Active3 beds 2 baths1,044 sq. ft.1314 Quail Valley Rd, Nashville, TN 37214
MLS# 2969817Listed by: ONE LEGACY REALTY GROUP - New
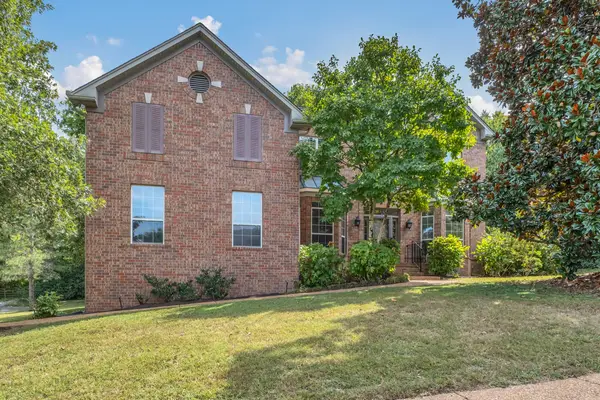 $749,900Active4 beds 3 baths3,388 sq. ft.
$749,900Active4 beds 3 baths3,388 sq. ft.8169 Londonberry Rd, Nashville, TN 37221
MLS# 2978393Listed by: ZEITLIN SOTHEBY'S INTERNATIONAL REALTY - New
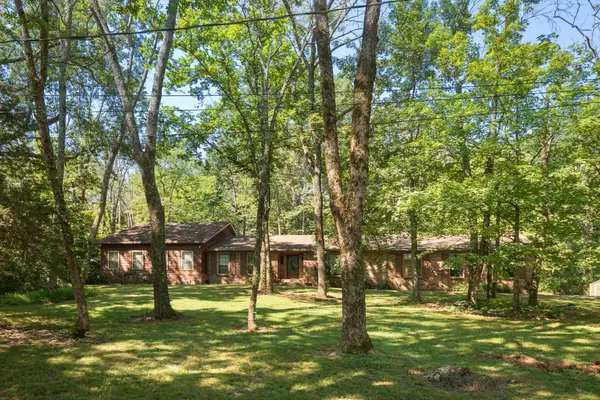 $699,000Active4 beds 3 baths2,837 sq. ft.
$699,000Active4 beds 3 baths2,837 sq. ft.5925 Cane Ridge Rd, Antioch, TN 37013
MLS# 2978551Listed by: COMPASS RE - Open Sat, 2 to 4pmNew
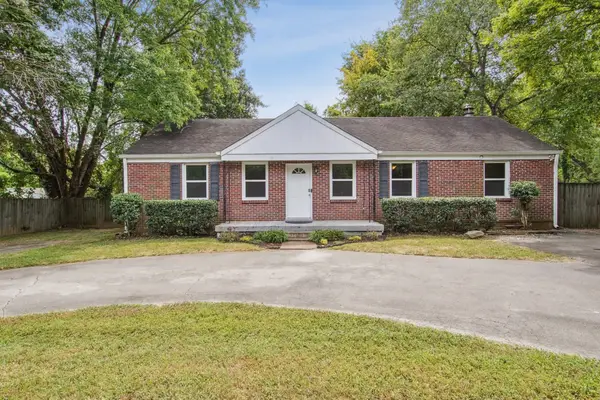 $379,900Active3 beds 2 baths1,373 sq. ft.
$379,900Active3 beds 2 baths1,373 sq. ft.2908 Mccampbell Ave, Nashville, TN 37214
MLS# 2979841Listed by: BENCHMARK REALTY, LLC
