433 Prestwick Ct, Nashville, TN 37205
Local realty services provided by:ERA Chappell & Associates Realty & Rental
433 Prestwick Ct,Nashville, TN 37205
$1,100,000
- 2 Beds
- 3 Baths
- 2,900 sq. ft.
- Single family
- Active
Listed by:richard b french
Office:french king fine properties
MLS#:2992506
Source:NASHVILLE
Price summary
- Price:$1,100,000
- Price per sq. ft.:$379.31
- Monthly HOA dues:$300
About this home
Prestwick Place, developed in 1995, introduced Nashville to the Florida Patio Home. Individual home privacy is enabled by the masterplan, specifically addressing window placement and the creation of interior courtyards. Interior specs even mandated ten-foot ceiling height on the main level, upgraded finish details such as hardwoods and window and door specifications. However, the central common Park and walking trails along the lake, along with abundant parking and gated security still have as broad appeal as at inception. the ability to lock and leave is compelling, but the convenience of this location is unbeatable. Second floor level Den is lined with bookcases, and also a fantastic third Bedroom Possibility - adjoining spaced plumbed for large full bath. Screened Porch off Kitchen/Breakfast has vaulted ceiling and is unique! Gated Entrance.
Contact an agent
Home facts
- Year built:1995
- Listing ID #:2992506
- Added:1 day(s) ago
- Updated:September 10, 2025 at 10:46 PM
Rooms and interior
- Bedrooms:2
- Total bathrooms:3
- Full bathrooms:2
- Half bathrooms:1
- Living area:2,900 sq. ft.
Heating and cooling
- Cooling:Ceiling Fan(s), Central Air, Electric
- Heating:Central, Natural Gas
Structure and exterior
- Roof:Asphalt
- Year built:1995
- Building area:2,900 sq. ft.
- Lot area:0.16 Acres
Schools
- High school:Hillsboro Comp High School
- Middle school:West End Middle School
- Elementary school:Eakin Elementary
Utilities
- Water:Public, Water Available
- Sewer:Public Sewer
Finances and disclosures
- Price:$1,100,000
- Price per sq. ft.:$379.31
- Tax amount:$6,594
New listings near 433 Prestwick Ct
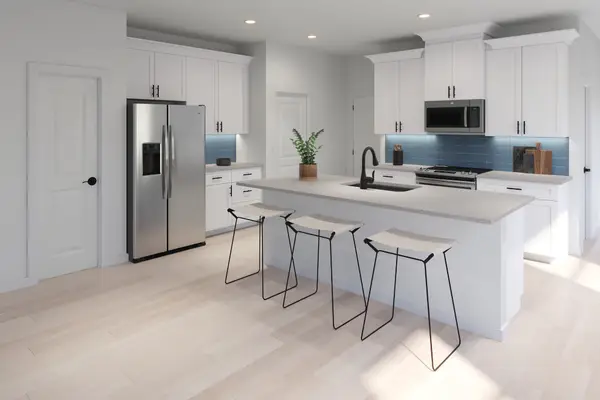 $535,000Pending4 beds 4 baths2,436 sq. ft.
$535,000Pending4 beds 4 baths2,436 sq. ft.513 Canal Circle, Nashville, TN 37214
MLS# 2992499Listed by: M/I HOMES OF NASHVILLE LLC- New
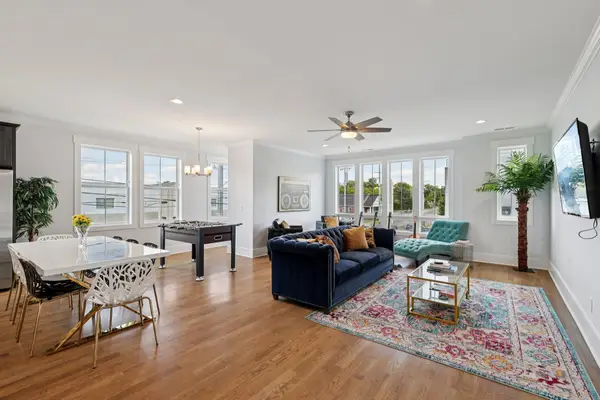 $769,000Active3 beds 4 baths2,138 sq. ft.
$769,000Active3 beds 4 baths2,138 sq. ft.1914 Lischey Ave, Nashville, TN 37207
MLS# 2992444Listed by: REDFIN - New
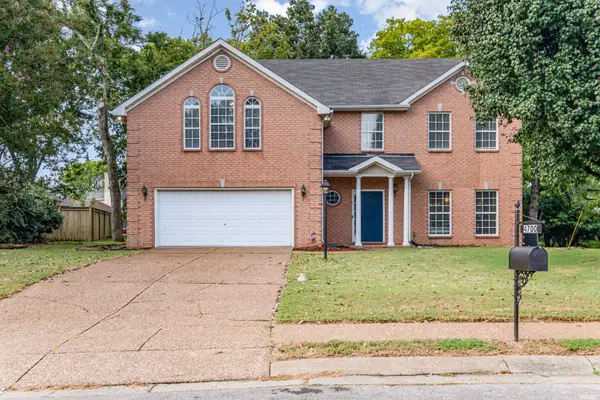 $525,000Active4 beds 3 baths2,724 sq. ft.
$525,000Active4 beds 3 baths2,724 sq. ft.4700 Cape Hope Pass, Hermitage, TN 37076
MLS# 2992458Listed by: MARK SPAIN REAL ESTATE - New
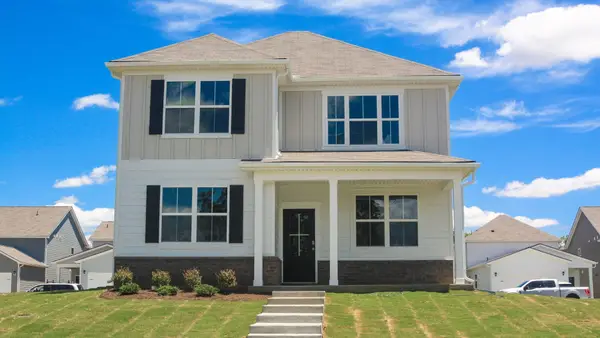 $496,990Active4 beds 3 baths2,164 sq. ft.
$496,990Active4 beds 3 baths2,164 sq. ft.4441 Maxwell Road, Antioch, TN 37013
MLS# 2992415Listed by: D.R. HORTON - Open Sat, 2 to 4pmNew
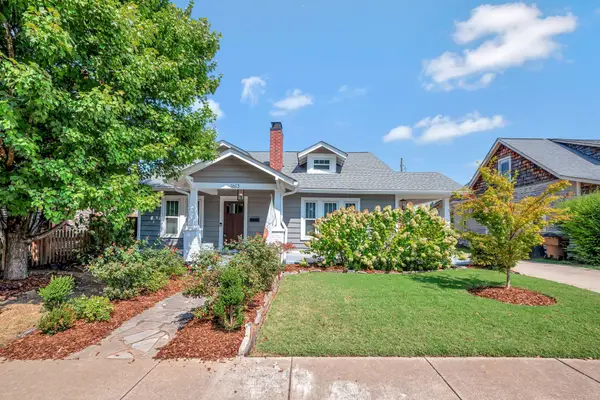 $1,175,000Active4 beds 3 baths2,694 sq. ft.
$1,175,000Active4 beds 3 baths2,694 sq. ft.1613 Holly St, Nashville, TN 37206
MLS# 2992419Listed by: PARKS COMPASS - New
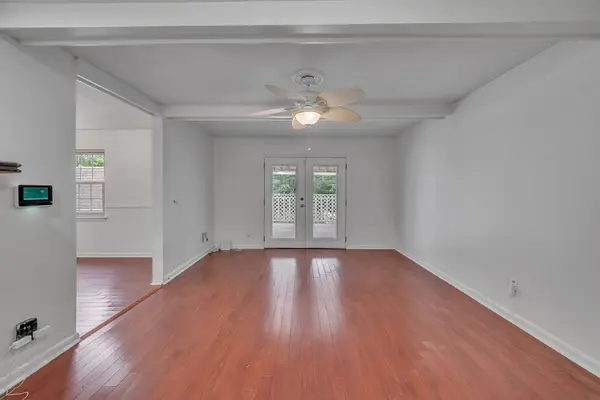 $295,000Active3 beds 2 baths1,464 sq. ft.
$295,000Active3 beds 2 baths1,464 sq. ft.5156 Hunters Point Ln, Hermitage, TN 37076
MLS# 2992426Listed by: ONWARD REAL ESTATE - New
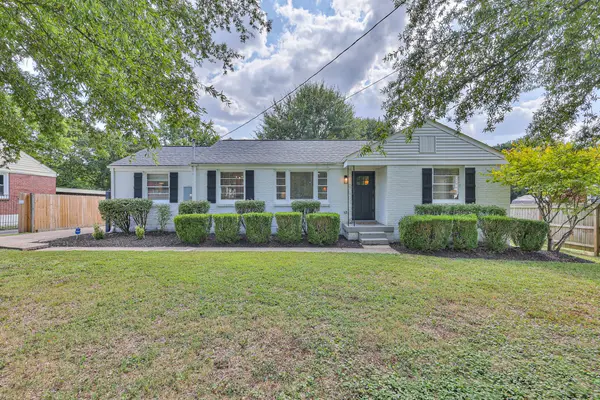 $479,900Active4 beds 2 baths1,478 sq. ft.
$479,900Active4 beds 2 baths1,478 sq. ft.815 Westchester Dr, Madison, TN 37115
MLS# 2992439Listed by: HUFFAKER & HOKE REALTY PARTNERS - New
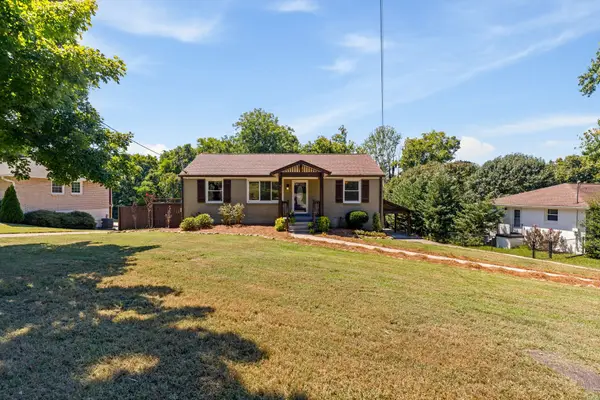 $669,000Active4 beds 3 baths2,050 sq. ft.
$669,000Active4 beds 3 baths2,050 sq. ft.629 Watsonwood Dr, Nashville, TN 37211
MLS# 2982239Listed by: PARKS COMPASS - New
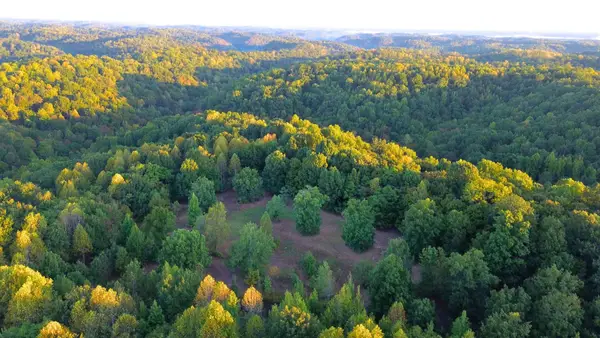 $2,850,000Active152.81 Acres
$2,850,000Active152.81 Acres8218 Old Pond Creek Rd, Nashville, TN 37209
MLS# 2991878Listed by: MOSSY OAK PROPERTIES CLARKSVILLE, TN LAND & FARM - New
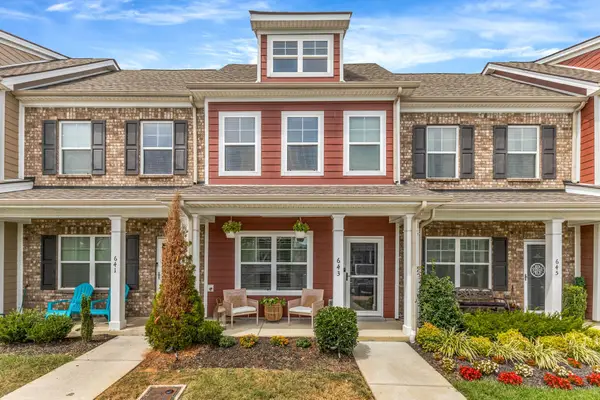 $265,000Active2 beds 3 baths1,308 sq. ft.
$265,000Active2 beds 3 baths1,308 sq. ft.643 Bradburn Village Cir, Antioch, TN 37013
MLS# 2986944Listed by: KELLER WILLIAMS REALTY
