605B American Rd, Nashville, TN 37209
Local realty services provided by:Reliant Realty ERA Powered
605B American Rd,Nashville, TN 37209
$1,114,500
- 4 Beds
- 5 Baths
- 3,183 sq. ft.
- Single family
- Active
Upcoming open houses
- Sun, Sep 1402:00 pm - 04:00 pm
Listed by:aaron noffsinger
Office:revolution real estate
MLS#:2993110
Source:NASHVILLE
Price summary
- Price:$1,114,500
- Price per sq. ft.:$350.14
About this home
Presenting a striking new residence just completed for those seeking luxury, practicality and value in this flourishing Charlotte Park community. Harmonious floorplan featuring a grand entry foyer drawing you past a dramatic wall of windows vaulted to the second floor. The kitchen is as functional as it is elegant with modern slim shaker cabinetry, impressive hood vent over a 48” KitchenAid gas smart range, curated lighting, quartz spice ledge, 11 foot island, french door wine & beverage cooler and extra large walk-in pantry. The main living area flows seamlessly and symmetrically with a spacious living room fit for any variety of furniture configurations, topped off with 10 foot ceilings. Warm cabinetry and quartz counters flank both sides of the gas fireplace suitable for media equipment, records, games or seasonal decor. An ample sized dining room is properly situated out of the flow of traffic at the back of the house and sits adjacent to the covered patio. Upstairs primary suite features an exquisite white oak accent wall, vaulted ceiling, spacious closet with built-in drawers, shelves, and mirror, and a dazzling bathroom with rain shower head, extra long vanity and large soaking tub. Bonus room is nicely sized and all guest bedrooms include ensuite baths. Nearby laundry room includes wash sink and an under counter beverage fridge to service the upstairs. 4th bedroom could easily serve as a bold home office, amazing guest suite, or hard working home gym with it’s soaring ceiling, natural light and en suite bath. Spacious 2-car garage built to actually accommodate both of your vehicles (22' deep x 20'6" wide)! Join us this Sunday from 2-4pm or schedule your private showing today! MORE PHOTOS BEING ADDED SATURDAY.
Contact an agent
Home facts
- Year built:2025
- Listing ID #:2993110
- Added:1 day(s) ago
- Updated:September 11, 2025 at 08:53 PM
Rooms and interior
- Bedrooms:4
- Total bathrooms:5
- Full bathrooms:4
- Half bathrooms:1
- Living area:3,183 sq. ft.
Heating and cooling
- Cooling:Ceiling Fan(s), Central Air, Electric
- Heating:Central, Heat Pump
Structure and exterior
- Year built:2025
- Building area:3,183 sq. ft.
Schools
- High school:James Lawson High School
- Middle school:H. G. Hill Middle
- Elementary school:Charlotte Park Elementary
Utilities
- Water:Public, Water Available
- Sewer:Public Sewer
Finances and disclosures
- Price:$1,114,500
- Price per sq. ft.:$350.14
New listings near 605B American Rd
- New
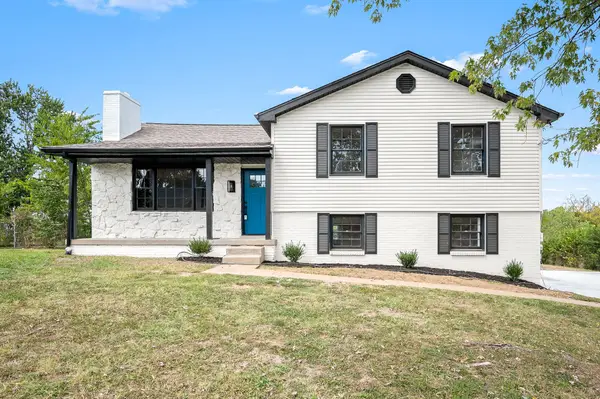 $445,000Active4 beds 2 baths1,796 sq. ft.
$445,000Active4 beds 2 baths1,796 sq. ft.632 Rehnea Dr, Old Hickory, TN 37138
MLS# 2993272Listed by: SYNERGY REALTY NETWORK, LLC - New
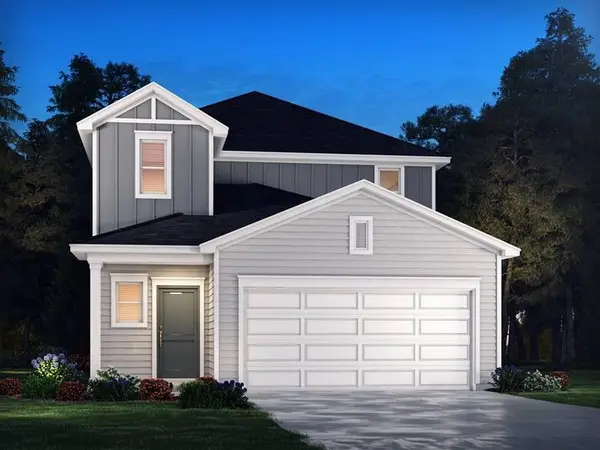 $505,900Active4 beds 3 baths2,018 sq. ft.
$505,900Active4 beds 3 baths2,018 sq. ft.4137 Walnut Ridge Dr, Nashville, TN 37207
MLS# 2993226Listed by: MERITAGE HOMES OF TENNESSEE, INC. - New
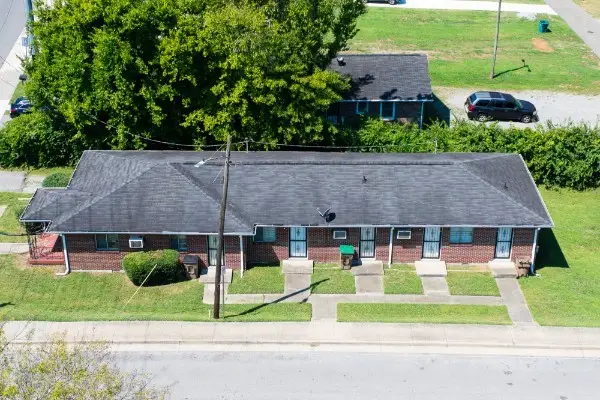 $515,000Active-- beds -- baths2,198 sq. ft.
$515,000Active-- beds -- baths2,198 sq. ft.2714 Herman St, Nashville, TN 37208
MLS# 2993229Listed by: BENCHMARK REALTY, LLC - New
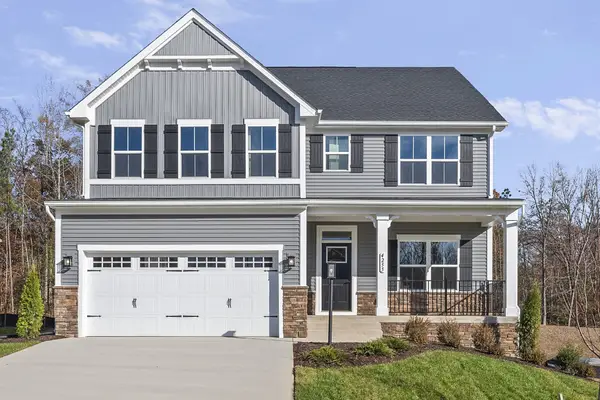 $569,985Active4 beds 3 baths3,571 sq. ft.
$569,985Active4 beds 3 baths3,571 sq. ft.4521 Emerson Hills Blvd, Antioch, TN 37013
MLS# 2993233Listed by: RYAN HOMES - New
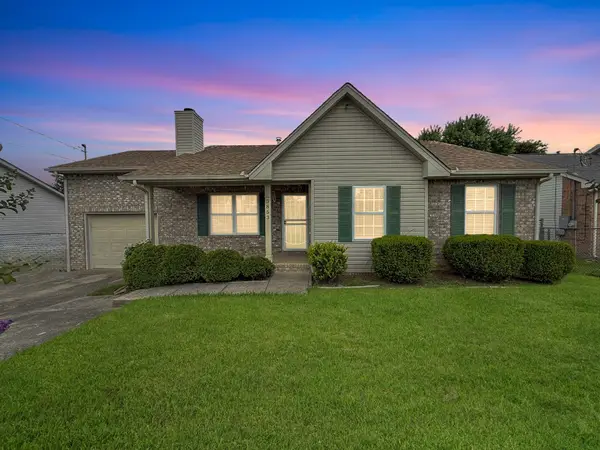 $349,999Active3 beds 2 baths1,672 sq. ft.
$349,999Active3 beds 2 baths1,672 sq. ft.3853 Northbrook Dr, Nashville, TN 37207
MLS# 2993235Listed by: NASHVILLE REALTY GROUP - New
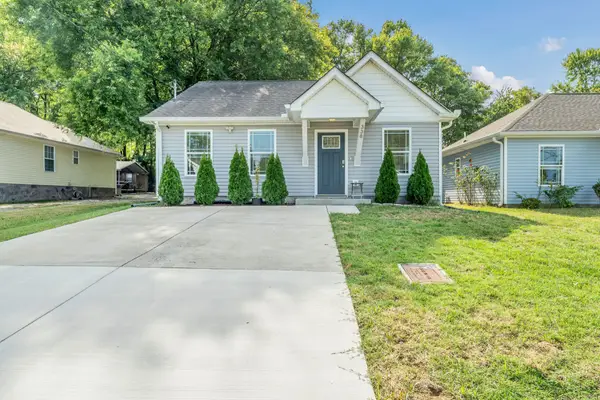 $339,900Active3 beds 2 baths1,055 sq. ft.
$339,900Active3 beds 2 baths1,055 sq. ft.338 Rayon Dr, Old Hickory, TN 37138
MLS# 2993237Listed by: BENCHMARK REALTY, LLC - New
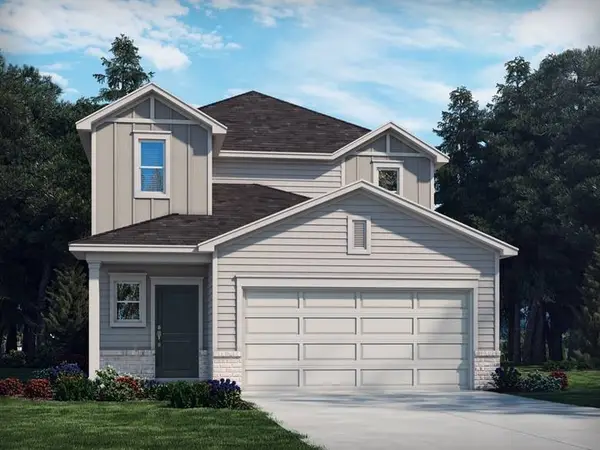 $480,920Active4 beds 3 baths2,018 sq. ft.
$480,920Active4 beds 3 baths2,018 sq. ft.4101 Walnut Ridge Dr, Nashville, TN 37207
MLS# 2993250Listed by: MERITAGE HOMES OF TENNESSEE, INC. - New
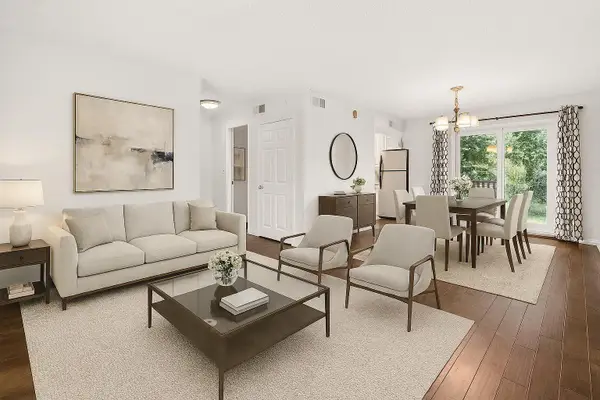 $349,900Active2 beds 3 baths1,507 sq. ft.
$349,900Active2 beds 3 baths1,507 sq. ft.252 Summit Ridge Dr, Nashville, TN 37215
MLS# 2993182Listed by: FORWARD REALTY GROUP - New
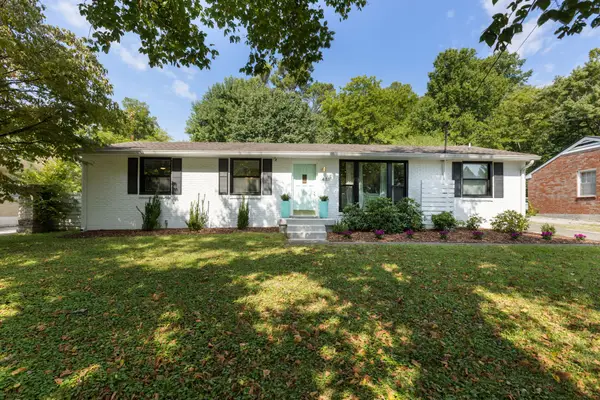 $569,000Active3 beds 3 baths1,400 sq. ft.
$569,000Active3 beds 3 baths1,400 sq. ft.4815 Milner Dr, Nashville, TN 37211
MLS# 2993187Listed by: C & S RESIDENTIAL - New
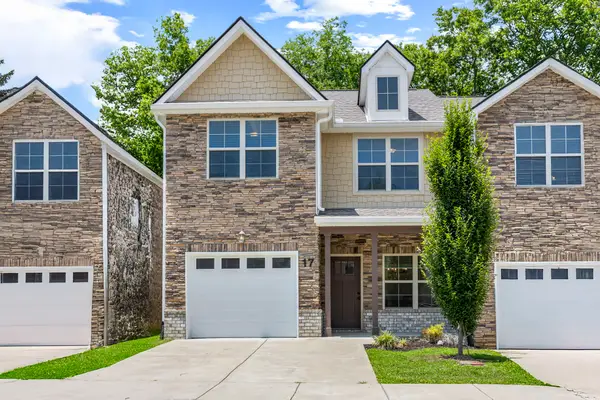 $340,000Active3 beds 3 baths1,641 sq. ft.
$340,000Active3 beds 3 baths1,641 sq. ft.3319 Old Hickory Blvd #17, Old Hickory, TN 37138
MLS# 2988091Listed by: BENCHMARK REALTY, LLC
