6B Fern Ave, Nashville, TN 37207
Local realty services provided by:Reliant Realty ERA Powered
6B Fern Ave,Nashville, TN 37207
$675,000
- 3 Beds
- 3 Baths
- 1,969 sq. ft.
- Single family
- Active
Listed by:ross g. herblin
Office:benchmark realty, llc.
MLS#:2992089
Source:NASHVILLE
Price summary
- Price:$675,000
- Price per sq. ft.:$342.81
About this home
This property is a strategic investment in the heart of Nashville's largest urban transformation. Positioned directly in the path of unprecedented growth, it offers a rare opportunity to own a piece of the city's next chapter.
The East Bank redevelopment is a multibillion-dollar project actively shaping the market. You are securing a prime asset in what will soon be a new, vibrant core of the city.
Just a stone's throw away, the massive Oracle global headquarters is already acting as an economic engine for the area. Oracle's commitment is tangible, with thousands of high-paying jobs on the horizon. This influx will undoubtedly drive long-term demand and property values.
Adjacent to this, the River North district is quickly becoming a reality. This mixed-use community will feature new residences, offices, and retail, all connected by public greenways along the Cumberland River. The initial phase, "The Landings," is already underway, bringing immediate and significant growth to the neighborhood.
This is your front-row seat to Nashville’s future—a unique chance to capitalize on an extraordinary wave of investment and growth.
Contact an agent
Home facts
- Year built:2018
- Listing ID #:2992089
- Added:1 day(s) ago
- Updated:September 10, 2025 at 03:46 PM
Rooms and interior
- Bedrooms:3
- Total bathrooms:3
- Full bathrooms:2
- Half bathrooms:1
- Living area:1,969 sq. ft.
Heating and cooling
- Cooling:Central Air
- Heating:Central
Structure and exterior
- Year built:2018
- Building area:1,969 sq. ft.
- Lot area:0.02 Acres
Schools
- High school:Maplewood Comp High School
- Middle school:Jere Baxter Middle
- Elementary school:Shwab Elementary
Utilities
- Water:Public, Water Available
- Sewer:Public Sewer
Finances and disclosures
- Price:$675,000
- Price per sq. ft.:$342.81
- Tax amount:$5,169
New listings near 6B Fern Ave
- New
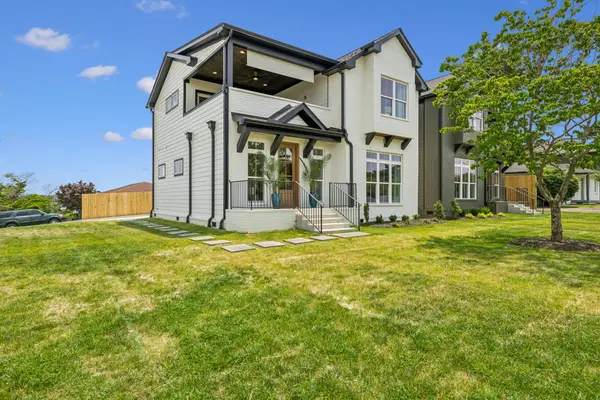 $735,000Active4 beds 3 baths2,187 sq. ft.
$735,000Active4 beds 3 baths2,187 sq. ft.257B Riverside Dr, Nashville, TN 37206
MLS# 2992028Listed by: BENCHMARK REALTY, LLC - New
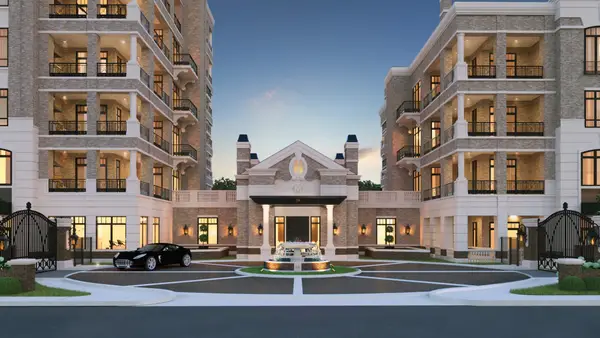 $3,312,000Active2 beds 3 baths2,561 sq. ft.
$3,312,000Active2 beds 3 baths2,561 sq. ft.110 Woodmont Blvd #N202, Nashville, TN 37205
MLS# 2971017Listed by: FRIDRICH & CLARK REALTY - New
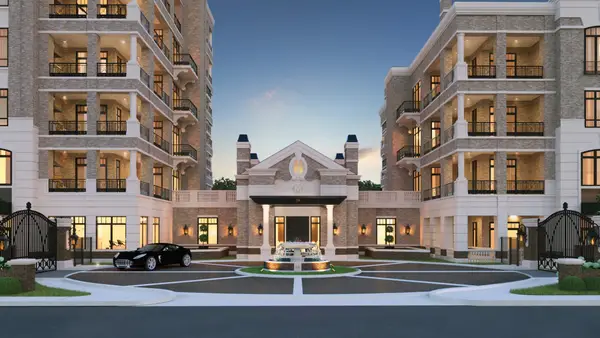 $4,224,000Active2 beds 3 baths3,354 sq. ft.
$4,224,000Active2 beds 3 baths3,354 sq. ft.110 Woodmont Blvd #N201, Nashville, TN 37205
MLS# 2971047Listed by: FRIDRICH & CLARK REALTY - New
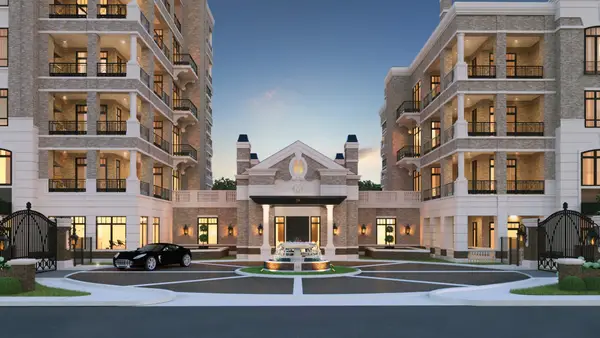 $7,595,500Active4 beds 5 baths6,341 sq. ft.
$7,595,500Active4 beds 5 baths6,341 sq. ft.110 Woodmont Blvd #N601, Nashville, TN 37205
MLS# 2971056Listed by: FRIDRICH & CLARK REALTY - New
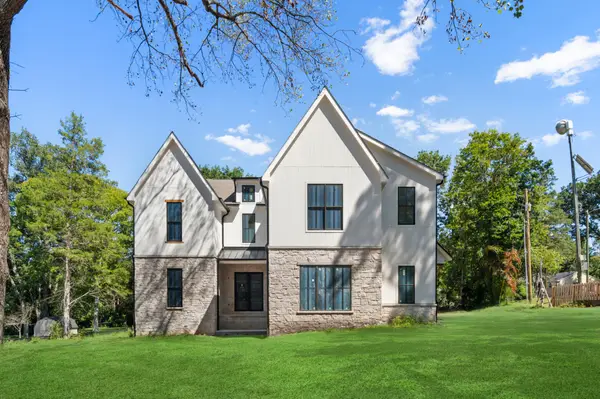 $3,200,000Active5 beds 7 baths5,874 sq. ft.
$3,200,000Active5 beds 7 baths5,874 sq. ft.706 Brook Hollow Rd, Nashville, TN 37205
MLS# 2981911Listed by: LEGACY SOUTH BROKERAGE - New
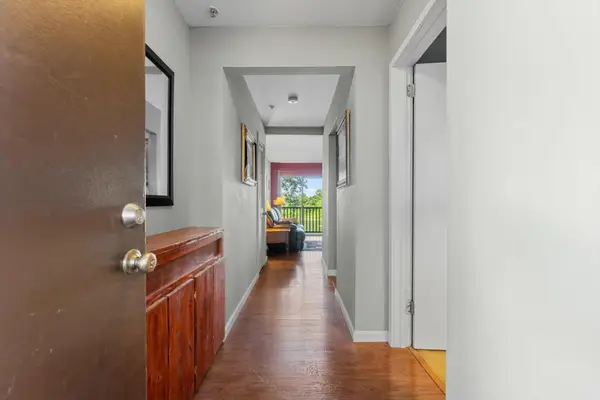 $389,900Active1 beds 1 baths630 sq. ft.
$389,900Active1 beds 1 baths630 sq. ft.936 1st Ave N, Nashville, TN 37201
MLS# 2986836Listed by: EXIT REAL ESTATE EXPERTS - New
 $459,900Active2 beds 4 baths1,920 sq. ft.
$459,900Active2 beds 4 baths1,920 sq. ft.3307 Falls Creek Dr #3307 & 3309, Nashville, TN 37214
MLS# 2986891Listed by: COMPASS RE - New
 $571,000Active3 beds 3 baths1,682 sq. ft.
$571,000Active3 beds 3 baths1,682 sq. ft.406 Normandy Cir, Nashville, TN 37209
MLS# 2988304Listed by: BENCHMARK REALTY, LLC - New
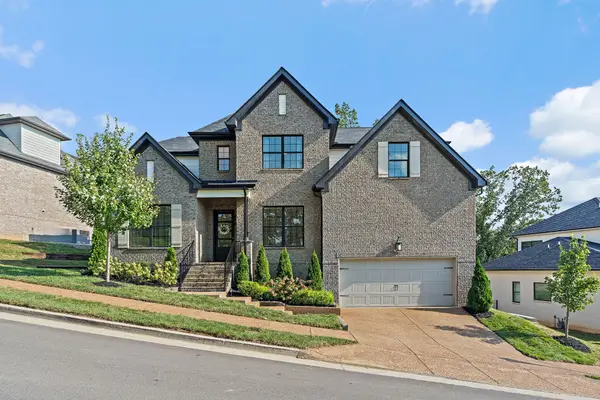 $875,000Active4 beds 4 baths3,184 sq. ft.
$875,000Active4 beds 4 baths3,184 sq. ft.705 Summit Oaks Ct, Nashville, TN 37221
MLS# 2990713Listed by: SIMPLIHOM - Open Sun, 2 to 4pmNew
 $289,900Active2 beds 2 baths976 sq. ft.
$289,900Active2 beds 2 baths976 sq. ft.1900 Richard Jones Rd #R1, Nashville, TN 37215
MLS# 2990822Listed by: PARKS COMPASS
