7041 Cotton Blossom Ln, Nashville, TN 37221
Local realty services provided by:Reliant Realty ERA Powered
7041 Cotton Blossom Ln,Nashville, TN 37221
$529,900
- 3 Beds
- 2 Baths
- 1,593 sq. ft.
- Single family
- Active
Upcoming open houses
- Sat, Sep 1302:00 pm - 04:00 pm
- Sun, Sep 1402:00 pm - 04:00 pm
Listed by:andrea franden
Office:onward real estate
MLS#:2991855
Source:NASHVILLE
Price summary
- Price:$529,900
- Price per sq. ft.:$332.64
- Monthly HOA dues:$56
About this home
Charming Single Story 3 Bed 2 Bath Cottage-style home w/ rare opportunity for expansion possibilities on a dead end street in Rolling River Estates and 20 minutes to Downtown. Enormous raw Bonus/Attic space w/electrical & plumbing rough-in ready to build that killer Master Suite/Bonus Space you’ve always wanted! (See attached Floorplan & photos). Living Room features a huge Picture Window adjacent to dining area. Eat-in Kitchen has beautiful Classic Cabinetry with plenty of storage that features a Window Seat overlooking the backyard. Enjoy afternoons in the den by the Wood Burning Fireplace or looking out to the Patio & expansive fenced-in back garden. Attached Single Car Garage. Low monthly HOA fee. w/ minimal restrictions. Pool, Tennis, Volleyball Court & Club House w/ NEW PICKLE BALL set up!! Minutes to Bellevue One Shopping including Movie Theaters, Publix, The Well Coffee Shop & Eastern Peak Thai Restaurant to name a few. Minutes to Harpeth Valley Elementary, Bellevue Middle, James Lawson & Ensworth High Schools. New HVAC 2024, New Dishwasher 2025 & Refrigerator 2023 w new built-in Microwave. Newly Installed NCA Security System 2023. New Garage Motor in 2024. New French Drain, newly encapsulated crawlspace with dehumidifier & fully transferrable warranty for recent work completed by Crawlspace Brothers on foundation 2024. (Photos by Friday)
Contact an agent
Home facts
- Year built:1976
- Listing ID #:2991855
- Added:1 day(s) ago
- Updated:September 13, 2025 at 10:48 AM
Rooms and interior
- Bedrooms:3
- Total bathrooms:2
- Full bathrooms:2
- Living area:1,593 sq. ft.
Heating and cooling
- Cooling:Central Air
- Heating:Central
Structure and exterior
- Roof:Asphalt
- Year built:1976
- Building area:1,593 sq. ft.
- Lot area:0.45 Acres
Schools
- High school:James Lawson High School
- Middle school:Bellevue Middle
- Elementary school:Harpeth Valley Elementary
Utilities
- Water:Public, Water Available
- Sewer:Public Sewer
Finances and disclosures
- Price:$529,900
- Price per sq. ft.:$332.64
- Tax amount:$2,341
New listings near 7041 Cotton Blossom Ln
- Open Sun, 2 to 4pmNew
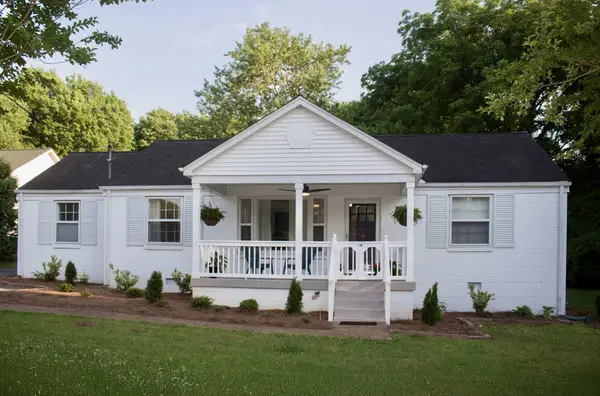 $375,000Active3 beds 2 baths1,549 sq. ft.
$375,000Active3 beds 2 baths1,549 sq. ft.2423 Maplecrest Dr, Nashville, TN 37214
MLS# 2981781Listed by: SCOUT REALTY - Open Sun, 2 to 4pmNew
 $825,000Active4 beds 4 baths3,118 sq. ft.
$825,000Active4 beds 4 baths3,118 sq. ft.7229 Natchez Pointe Dr, Nashville, TN 37221
MLS# 2990543Listed by: REAL BROKER LLC, DBA REAL BROKER - New
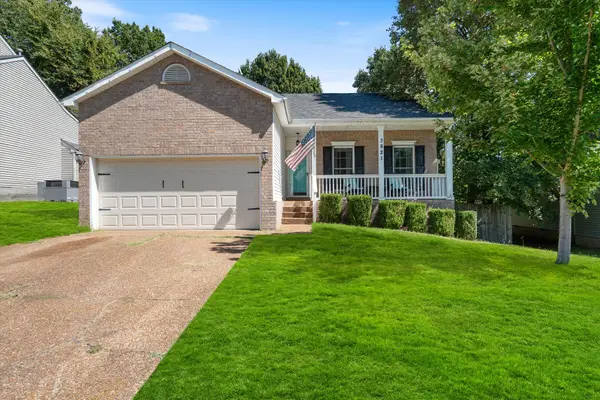 $340,000Active3 beds 2 baths1,251 sq. ft.
$340,000Active3 beds 2 baths1,251 sq. ft.3821 Asheford Trce, Antioch, TN 37013
MLS# 2992751Listed by: COMPASS TENNESSEE, LLC - New
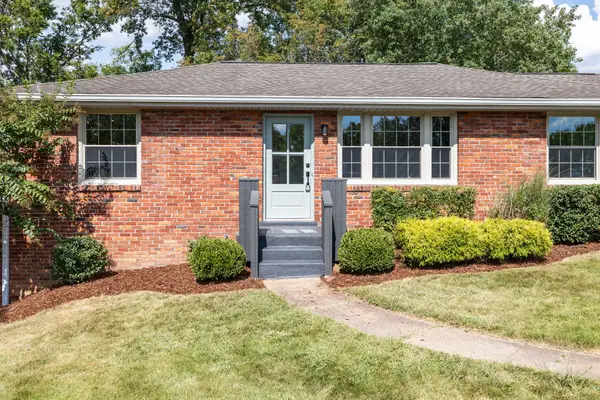 $578,000Active4 beds 2 baths2,240 sq. ft.
$578,000Active4 beds 2 baths2,240 sq. ft.101 Dellrose Dr, Nashville, TN 37214
MLS# 2993117Listed by: COMPASS RE - New
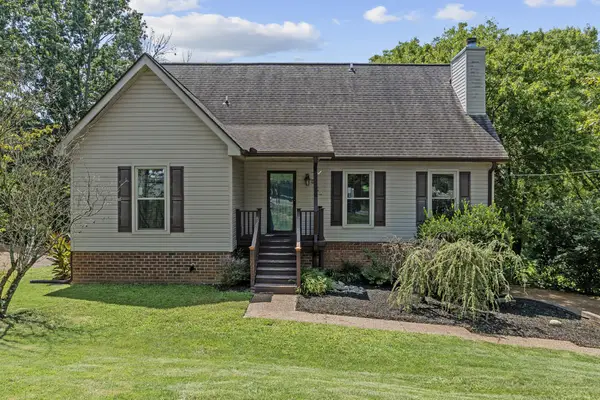 $374,900Active4 beds 2 baths2,082 sq. ft.
$374,900Active4 beds 2 baths2,082 sq. ft.5012 Pebble Creek Dr, Antioch, TN 37013
MLS# 2993352Listed by: RE/MAX EXCEPTIONAL PROPERTIES - New
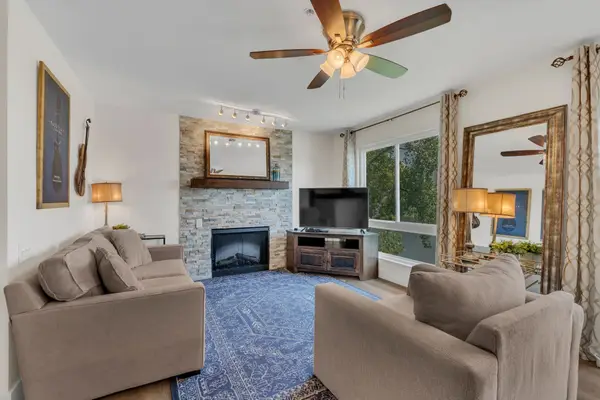 $635,000Active2 beds 2 baths996 sq. ft.
$635,000Active2 beds 2 baths996 sq. ft.950 1st Ave N, Nashville, TN 37201
MLS# 2993406Listed by: COMPASS RE - Open Sun, 12 to 2pmNew
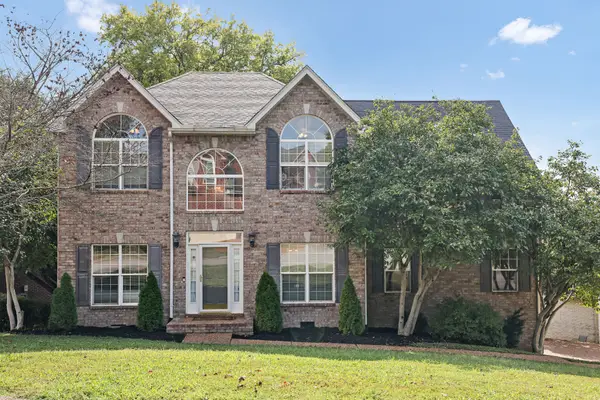 $495,000Active3 beds 3 baths2,359 sq. ft.
$495,000Active3 beds 3 baths2,359 sq. ft.1601 Pakenhams Retreat, Hermitage, TN 37076
MLS# 2993475Listed by: THE ASHTON REAL ESTATE GROUP OF RE/MAX ADVANTAGE - New
 $280,000Active5.18 Acres
$280,000Active5.18 Acres0 S Mount Juliet Road, Hermitage, TN 37076
MLS# 2993636Listed by: BENCHMARK REALTY, LLC - New
 $565,000Active3 beds 3 baths1,716 sq. ft.
$565,000Active3 beds 3 baths1,716 sq. ft.1639B Northview Ave, Nashville, TN 37216
MLS# 2993649Listed by: SIMPLIHOM
