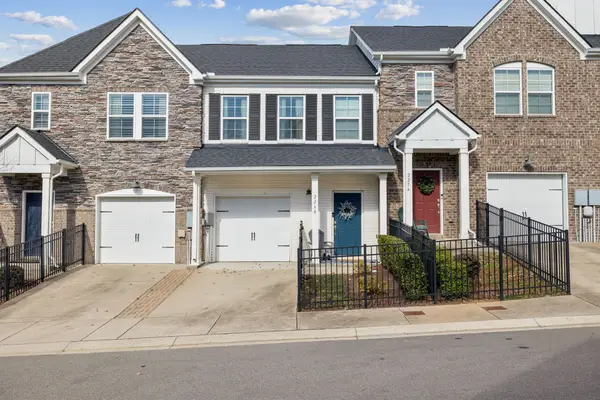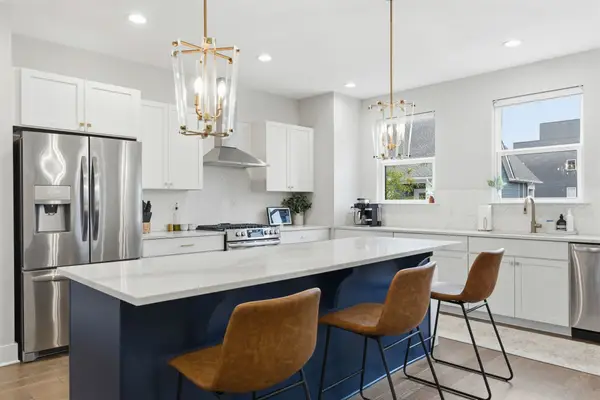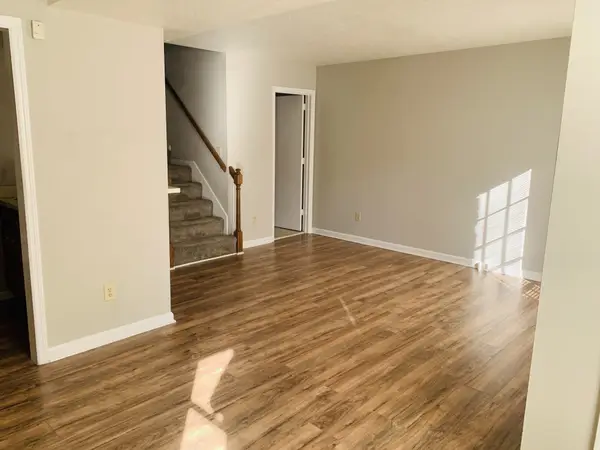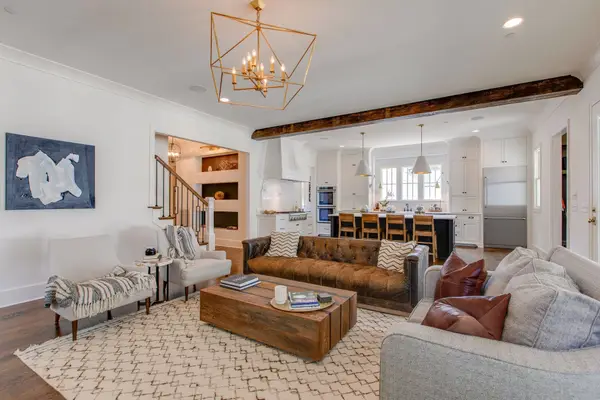1005 Kipling Dr, Nashville, TN 37217
Local realty services provided by:Reliant Realty ERA Powered
1005 Kipling Dr,Nashville, TN 37217
$377,700
- 3 Beds
- 1 Baths
- 1,300 sq. ft.
- Single family
- Active
Listed by: alex blake
Office: professional real estate services
MLS#:3042726
Source:NASHVILLE
Price summary
- Price:$377,700
- Price per sq. ft.:$290.54
About this home
Charming renovated ranch in Nashville's peaceful Miro Meadows neighborhood! Nestled at 1005 Kipling Dr, this inviting home blends modern updates with timeless character.
Step into an open-concept living area bathed in natural light from floor-to-ceiling windows. Gleaming hardwood floors lead to a striking brick fireplace with rustic wooden mantel—perfect for cozy evenings. Serene views of the lush backyard create a peaceful retreat.
The chef-inspired kitchen dazzles with crisp white shaker cabinets, stunning white quartz countertops veined in subtle grays, and a deep farmhouse sink. Stainless steel appliances, subway tile backsplash, and durable luxury vinyl plank flooring make it ideal for everyday meals or entertaining.
Outside, relax on the spacious covered deck overlooking a fenced yard with mature trees and gentle green space. Fresh neutral paint, updated lighting, and ample off-street parking add turnkey appeal.
Conveniently located just minutes from Nashville International Airport (BNA) and a quick 15-minute drive to downtown Nashville via I-24. This gem won't last—schedule your showing today!
Contact an agent
Home facts
- Year built:1949
- Listing ID #:3042726
- Added:1 day(s) ago
- Updated:November 13, 2025 at 03:36 PM
Rooms and interior
- Bedrooms:3
- Total bathrooms:1
- Full bathrooms:1
- Living area:1,300 sq. ft.
Heating and cooling
- Cooling:Central Air, Electric
- Heating:Central, Natural Gas
Structure and exterior
- Year built:1949
- Building area:1,300 sq. ft.
- Lot area:0.22 Acres
Schools
- High school:Glencliff High School
- Middle school:Cameron College Preparatory
- Elementary school:Glenview Elementary
Utilities
- Water:Public, Water Available
- Sewer:Sewer Available
Finances and disclosures
- Price:$377,700
- Price per sq. ft.:$290.54
- Tax amount:$1,534
New listings near 1005 Kipling Dr
- New
 $405,000Active3 beds 3 baths1,387 sq. ft.
$405,000Active3 beds 3 baths1,387 sq. ft.2260 Belle Creek Way, Nashville, TN 37221
MLS# 3043385Listed by: KELLER WILLIAMS REALTY MT. JULIET - Open Sun, 2 to 4pmNew
 $749,900Active4 beds 4 baths2,637 sq. ft.
$749,900Active4 beds 4 baths2,637 sq. ft.430 Becanni Ln, Nashville, TN 37209
MLS# 3043620Listed by: COMPASS RE - New
 $250,000Active2 beds 2 baths1,058 sq. ft.
$250,000Active2 beds 2 baths1,058 sq. ft.810 Bellevue Rd #214, Nashville, TN 37221
MLS# 3043818Listed by: ONWARD REAL ESTATE - New
 $189,900Active2 beds 2 baths960 sq. ft.
$189,900Active2 beds 2 baths960 sq. ft.422 Stewarts Ferry Pike, Nashville, TN 37214
MLS# 3043840Listed by: SVN ACCEL COMMERCIAL REAL ESTATE - New
 $330,000Active3 beds 3 baths1,736 sq. ft.
$330,000Active3 beds 3 baths1,736 sq. ft.106 Antler Ridge Cir, Nashville, TN 37214
MLS# 3044982Listed by: THE HUFFAKER GROUP, LLC - New
 $699,900Active3 beds 2 baths1,764 sq. ft.
$699,900Active3 beds 2 baths1,764 sq. ft.2013 24th Ave S, Nashville, TN 37212
MLS# 3045114Listed by: COMPASS - New
 $2,745,000Active5 beds 6 baths4,137 sq. ft.
$2,745,000Active5 beds 6 baths4,137 sq. ft.204 Elmington Ave, Nashville, TN 37205
MLS# 3045136Listed by: MIRACLE, LLC - New
 $895,000Active4 beds 4 baths1,894 sq. ft.
$895,000Active4 beds 4 baths1,894 sq. ft.2511 Clifton Ave #3, Nashville, TN 37209
MLS# 3045181Listed by: SYNERGY REALTY NETWORK, LLC - New
 $749,900Active4 beds 4 baths3,632 sq. ft.
$749,900Active4 beds 4 baths3,632 sq. ft.561 Summit Oaks Ct, Nashville, TN 37221
MLS# 3045221Listed by: SYNERGY REAL ESTATE GROUP, INC. - New
 $526,110Active2 beds 3 baths1,581 sq. ft.
$526,110Active2 beds 3 baths1,581 sq. ft.519 Cityscape Dr, Nashville, TN 37218
MLS# 3045279Listed by: PULTE HOMES TENNESSEE
