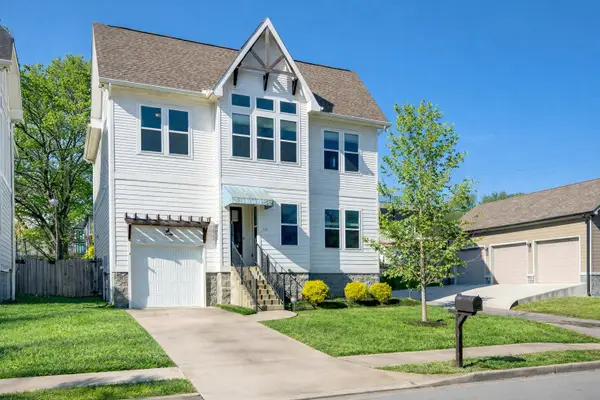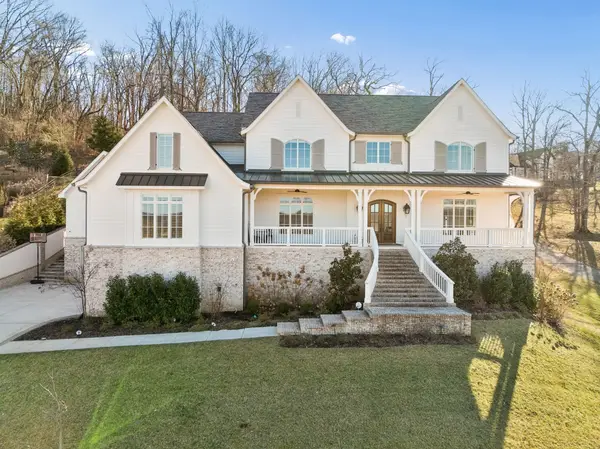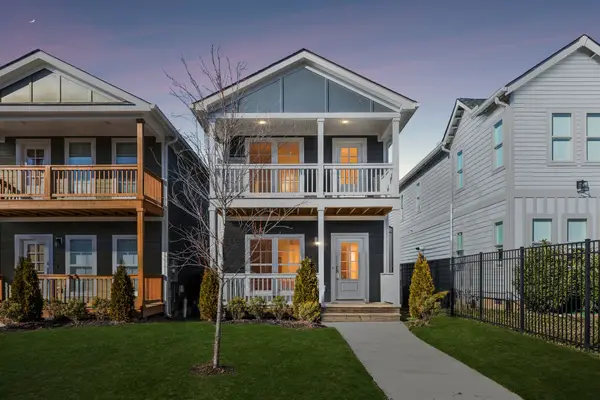1005 Todd Preis Dr, Nashville, TN 37221
Local realty services provided by:ERA Chappell & Associates Realty & Rental
1005 Todd Preis Dr,Nashville, TN 37221
$399,900
- 3 Beds
- 2 Baths
- 1,585 sq. ft.
- Single family
- Active
Listed by: laron pendergrass
Office: benchmark realty, llc.
MLS#:3002078
Source:NASHVILLE
Price summary
- Price:$399,900
- Price per sq. ft.:$252.3
- Monthly HOA dues:$350
About this home
This modern River Plantation knockout boasts single-level living and fresh, fresh finishes! You will love the sleek feel of the dramatic kitchen with new stainless appliances...the Frigidaire Gallery induction range, microwave, dishwasher, GE cafe-style refrigerator. Gorgeous white quartz countertops glow under the motion-activated undercabinet lighting. Custom-designed kitchen/nook banquet. The adjacent vaulted den features stylish lighting and a warm electric fireplace w/remote. Freshly painted with new, recessed LED lighting, sharp fixtures, and new LVP flooring throughout. New windows. Check the updated brick accent wall inside the covered rear patio...lookin' good! This unit is a coveted, garden/end unit, so your HVAC unit does not sit running constantly in your patio area...so only good vibes out back when relaxin' with friends and family! Two-car covered rear-entry parking, attached storage building. SO close to Chick-fil-A, Publix, Sprouts, Desanos Pizza, Honeyfire BBQ, Jonathan's Grille, Tazaki's, Chicken Salad Chick, AMC Bellevue 12 theater, and more!
Contact an agent
Home facts
- Year built:1976
- Listing ID #:3002078
- Added:145 day(s) ago
- Updated:February 19, 2026 at 03:22 PM
Rooms and interior
- Bedrooms:3
- Total bathrooms:2
- Full bathrooms:2
- Living area:1,585 sq. ft.
Heating and cooling
- Cooling:Ceiling Fan(s), Central Air
- Heating:Central
Structure and exterior
- Roof:Shingle
- Year built:1976
- Building area:1,585 sq. ft.
- Lot area:0.04 Acres
Schools
- High school:James Lawson High School
- Middle school:Bellevue Middle
- Elementary school:Westmeade Elementary
Utilities
- Water:Public, Water Available
- Sewer:Public Sewer
Finances and disclosures
- Price:$399,900
- Price per sq. ft.:$252.3
- Tax amount:$1,986
New listings near 1005 Todd Preis Dr
- New
 $325,000Active0.29 Acres
$325,000Active0.29 Acres1803 Hailey Ave, Nashville, TN 37218
MLS# 3132676Listed by: WILSON GROUP REAL ESTATE - New
 $479,900Active3 beds 3 baths2,081 sq. ft.
$479,900Active3 beds 3 baths2,081 sq. ft.21 Anton Ct, Nashville, TN 37211
MLS# 3132688Listed by: MABRY REALTY, LLC - Open Sun, 2 to 4pmNew
 $750,000Active3 beds 3 baths2,578 sq. ft.
$750,000Active3 beds 3 baths2,578 sq. ft.2102B Sharondale Dr, Nashville, TN 37215
MLS# 3117990Listed by: HOUSE HAVEN REALTY - New
 $495,000Active3 beds 3 baths2,000 sq. ft.
$495,000Active3 beds 3 baths2,000 sq. ft.2069 Creekland View Blvd, Nashville, TN 37207
MLS# 3122600Listed by: INNOVATE REAL ESTATE - New
 $699,900Active2 beds 2 baths1,008 sq. ft.
$699,900Active2 beds 2 baths1,008 sq. ft.303 31st Ave N #203, Nashville, TN 37203
MLS# 3129017Listed by: BENCHMARK REALTY, LLC - New
 $695,000Active3 beds 3 baths2,369 sq. ft.
$695,000Active3 beds 3 baths2,369 sq. ft.931 30th Ave N, Nashville, TN 37209
MLS# 3129597Listed by: SCOUT REALTY - New
 $3,677,000Active5 beds 8 baths10,075 sq. ft.
$3,677,000Active5 beds 8 baths10,075 sq. ft.1019 Stockett Dr, Nashville, TN 37221
MLS# 3130923Listed by: PILKERTON REALTORS - New
 $539,000Active3 beds 2 baths1,209 sq. ft.
$539,000Active3 beds 2 baths1,209 sq. ft.801 Lemont Dr, Nashville, TN 37216
MLS# 3131170Listed by: COMPASS - New
 $600,000Active4 beds 3 baths2,142 sq. ft.
$600,000Active4 beds 3 baths2,142 sq. ft.1712A Simpkins St, Nashville, TN 37208
MLS# 3131327Listed by: KELLER WILLIAMS REALTY MT. JULIET - New
 $479,900Active3 beds 2 baths1,322 sq. ft.
$479,900Active3 beds 2 baths1,322 sq. ft.3021 Ironwood Dr, Nashville, TN 37214
MLS# 3131394Listed by: BENCHMARK REALTY, LLC

