1016 Carolyn Ave, Nashville, TN 37216
Local realty services provided by:ERA Chappell & Associates Realty & Rental
1016 Carolyn Ave,Nashville, TN 37216
$695,000
- 4 Beds
- 3 Baths
- 2,207 sq. ft.
- Single family
- Active
Listed by: megan manly
Office: compass
MLS#:3018239
Source:NASHVILLE
Price summary
- Price:$695,000
- Price per sq. ft.:$314.91
About this home
Fabulous 1940's East Nashville gem in a walkable neighborhood, where historic charm meets modern living. Wake up and stroll to Osa Coffee for your morning latte, meet friends for tacos at Las Maracas, grab a creative cocktail at Tiger Bar, and wind down on your own covered porch. Well-designed layout features a main-level primary suite + an additional bedroom, with two more bedrooms and a bonus room upstairs. Soaring ceilings and refinished hardwoods bring warmth and light. Spacious kitchen with bar top island seating and a pantry. Roomy primary suite with separate vanities and a large walk-in closet. Generous storage options include 3 walk-in closets, walk-in attic space, and an unfinished basement. Amazing outdoor space includes a stately circular driveway, a classic side covered porch, a newly stained back deck, and a large fenced-in backyard. Exciting location a short stroll from local restaurants, coffee, lounges, gyms, and the future Southern Land development with green spaces, dining, and retail. Just 1.5 miles from 5 Points, 2.5 miles to Shelby Park & Greenway, and 3 miles from Downtown + the highly anticipated East Bank development.
Contact an agent
Home facts
- Year built:1945
- Listing ID #:3018239
- Added:118 day(s) ago
- Updated:February 16, 2026 at 03:25 PM
Rooms and interior
- Bedrooms:4
- Total bathrooms:3
- Full bathrooms:2
- Half bathrooms:1
- Living area:2,207 sq. ft.
Heating and cooling
- Cooling:Ceiling Fan(s), Central Air, Electric
- Heating:Central, Electric
Structure and exterior
- Year built:1945
- Building area:2,207 sq. ft.
- Lot area:0.22 Acres
Schools
- High school:Maplewood Comp High School
- Middle school:Jere Baxter Middle
- Elementary school:Hattie Cotton Elementary
Utilities
- Water:Public, Water Available
- Sewer:Public Sewer
Finances and disclosures
- Price:$695,000
- Price per sq. ft.:$314.91
- Tax amount:$4,118
New listings near 1016 Carolyn Ave
- New
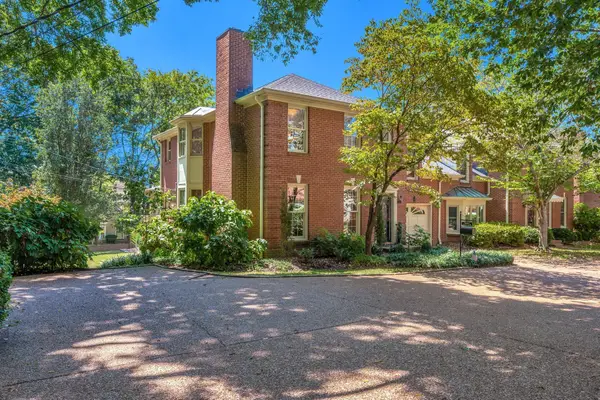 $849,900Active3 beds 3 baths2,407 sq. ft.
$849,900Active3 beds 3 baths2,407 sq. ft.620 Estes Rd, Nashville, TN 37215
MLS# 3131054Listed by: FRENCH KING FINE PROPERTIES - New
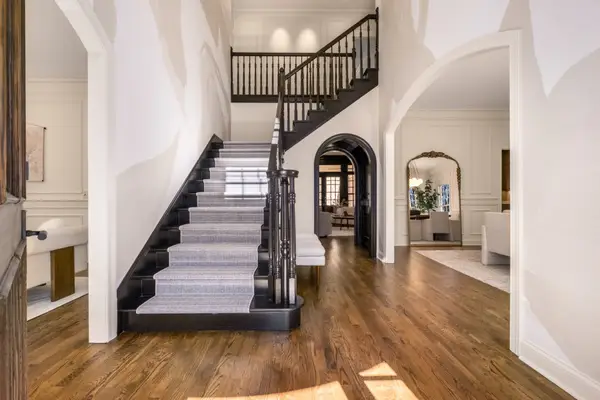 $2,450,000Active4 beds 6 baths4,964 sq. ft.
$2,450,000Active4 beds 6 baths4,964 sq. ft.53 Whitworth Blvd, Nashville, TN 37205
MLS# 3131055Listed by: FRENCH KING FINE PROPERTIES - New
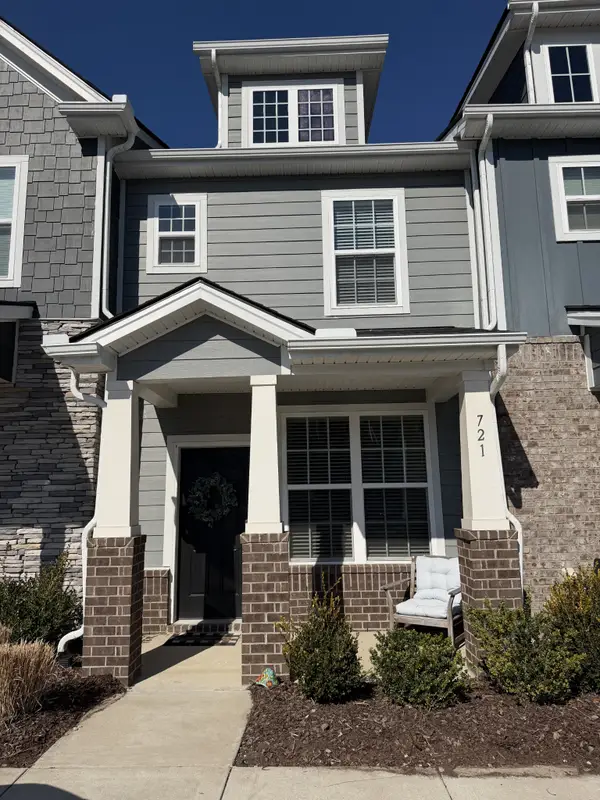 $359,000Active2 beds 3 baths1,210 sq. ft.
$359,000Active2 beds 3 baths1,210 sq. ft.615 Old Hickory Blvd #721, Nashville, TN 37209
MLS# 3131049Listed by: ONWARD REAL ESTATE - New
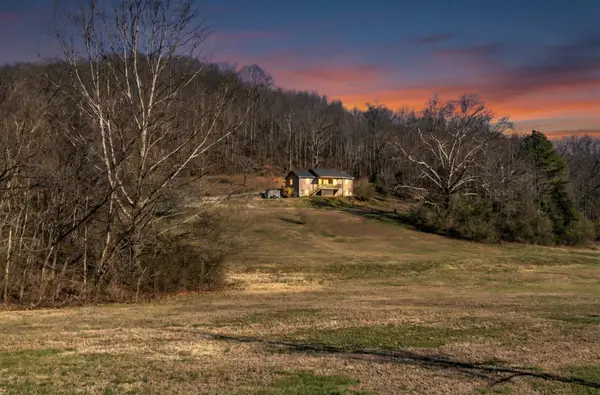 $800,000Active3 beds 2 baths1,344 sq. ft.
$800,000Active3 beds 2 baths1,344 sq. ft.3966 Taz Hyde Rd, Nashville, TN 37218
MLS# 3079348Listed by: HAUS REALTY & MANAGEMENT LLC - New
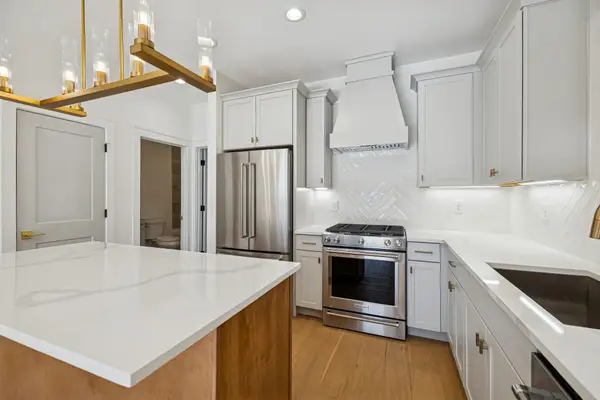 $625,000Active3 beds 3 baths2,080 sq. ft.
$625,000Active3 beds 3 baths2,080 sq. ft.830B Watts Ln, Nashville, TN 37209
MLS# 3123583Listed by: COMPASS RE - New
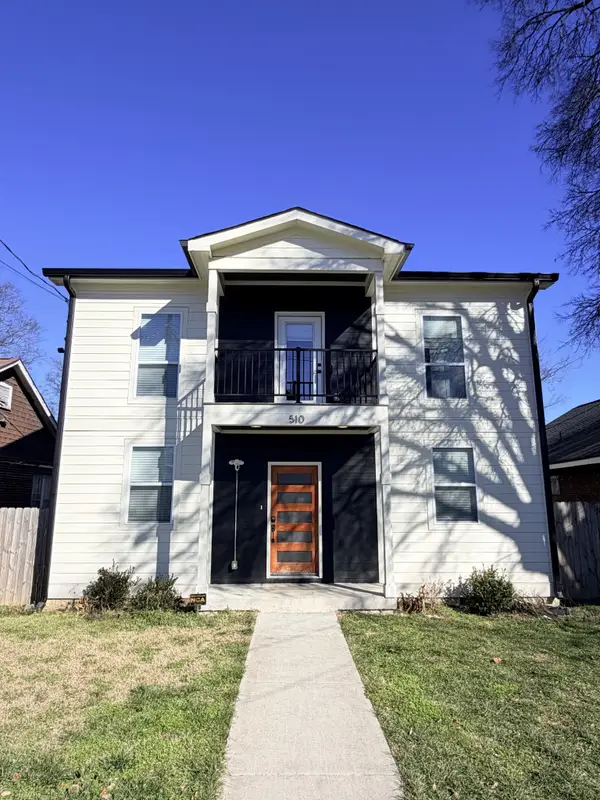 $950,000Active4 beds 5 baths3,134 sq. ft.
$950,000Active4 beds 5 baths3,134 sq. ft.510 19th Ave N, Nashville, TN 37203
MLS# 3124573Listed by: CRYE-LEIKE, INC., REALTORS - New
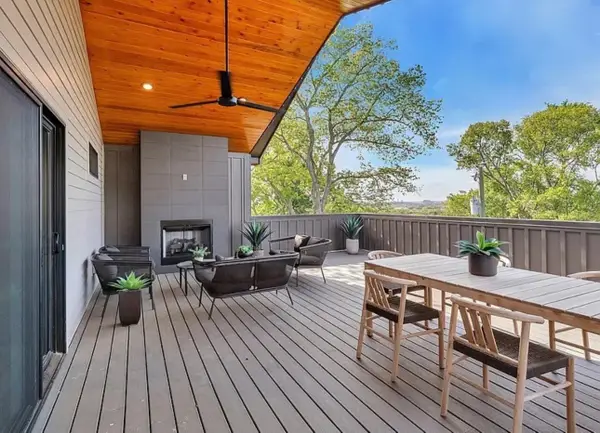 $799,900Active3 beds 4 baths2,297 sq. ft.
$799,900Active3 beds 4 baths2,297 sq. ft.3104 Meade Ave, Nashville, TN 37211
MLS# 3129008Listed by: REAL BROKER - New
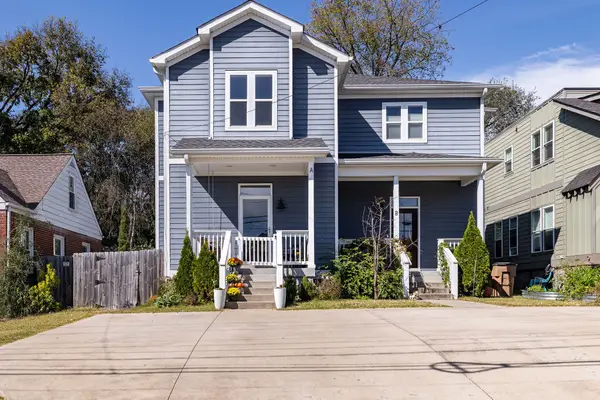 $575,000Active3 beds 3 baths1,994 sq. ft.
$575,000Active3 beds 3 baths1,994 sq. ft.2423 Inga St #A, Nashville, TN 37206
MLS# 3129413Listed by: PARKS COMPASS - New
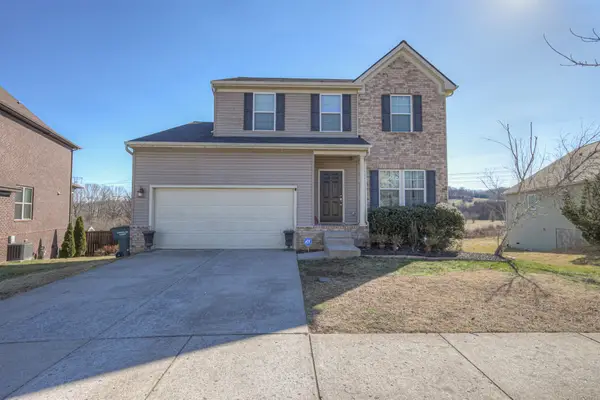 $539,900Active4 beds 4 baths2,535 sq. ft.
$539,900Active4 beds 4 baths2,535 sq. ft.736 Wolfeboro Lane, Nashville, TN 37221
MLS# 3129572Listed by: POPLAR HILL REALTY COMPANY INC. - New
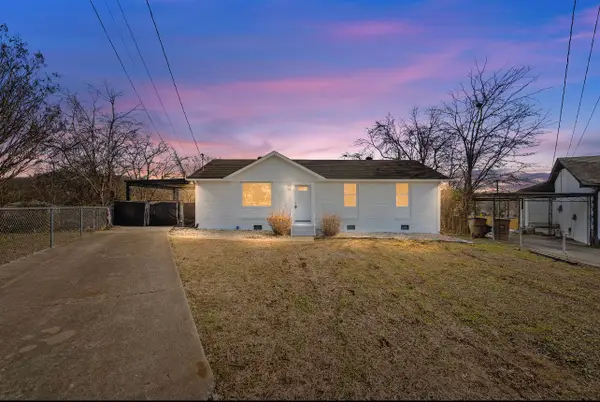 $365,000Active3 beds 2 baths1,125 sq. ft.
$365,000Active3 beds 2 baths1,125 sq. ft.600 Lane Ct, Nashville, TN 37207
MLS# 3129575Listed by: ZACH TAYLOR REAL ESTATE

