1016B 9th Ave S, Nashville, TN 37203
Local realty services provided by:Reliant Realty ERA Powered
1016B 9th Ave S,Nashville, TN 37203
$2,500,000
- 3 Beds
- 5 Baths
- 3,796 sq. ft.
- Single family
- Active
Listed by: lee harris lunsford
Office: compass
MLS#:2896929
Source:NASHVILLE
Price summary
- Price:$2,500,000
- Price per sq. ft.:$658.59
About this home
Built in 2022 and recently reimagined with elevated designer touches, this contemporary home showcases breathtaking city views from all three floors. The open-concept layout is anchored by a chef's kitchen featuring a premium six- burner gas range, custom paneled refrigerator and freezer, and a built- in ice maker - perfect for effortless entertaining. Soaring ceilings and walls of glass flood the space with natural light, highlighting the sleek modern finishes throughout. Enjoy indoor-outdoor living from the covered deck or head to the rooftop deck for jaw dropping skyline vistas. Every detail has been thoughtfully curated to deliver refined, elevated city living.
Contact an agent
Home facts
- Year built:2022
- Listing ID #:2896929
- Added:192 day(s) ago
- Updated:December 17, 2025 at 10:38 PM
Rooms and interior
- Bedrooms:3
- Total bathrooms:5
- Full bathrooms:3
- Half bathrooms:2
- Living area:3,796 sq. ft.
Heating and cooling
- Cooling:Ceiling Fan(s), Central Air, Dual
- Heating:Central
Structure and exterior
- Year built:2022
- Building area:3,796 sq. ft.
- Lot area:0.04 Acres
Schools
- High school:Hillsboro Comp High School
- Middle school:John Trotwood Moore Middle
- Elementary school:Waverly-Belmont Elementary School
Utilities
- Water:Public, Water Available
- Sewer:Public Sewer
Finances and disclosures
- Price:$2,500,000
- Price per sq. ft.:$658.59
- Tax amount:$9,132
New listings near 1016B 9th Ave S
- Coming Soon
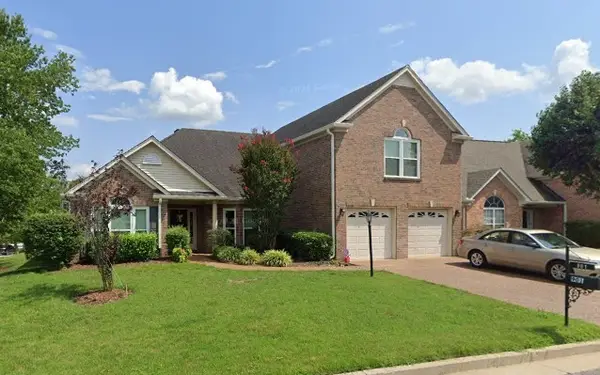 $699,000Coming Soon4 beds 4 baths
$699,000Coming Soon4 beds 4 baths901 Leblanc Ct, Nashville, TN 37221
MLS# 2975408Listed by: COMPASS RE - Coming Soon
 $3,000,000Coming Soon5 beds 7 baths
$3,000,000Coming Soon5 beds 7 baths1107 Lipscomb Dr, Nashville, TN 37204
MLS# 2990208Listed by: BRADFORD REAL ESTATE - Coming Soon
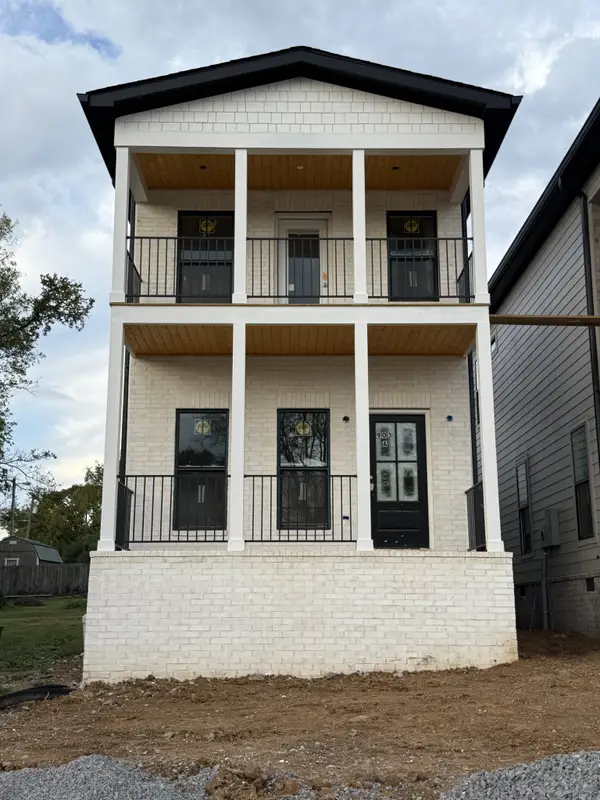 Listed by ERA$625,000Coming Soon3 beds 3 baths
Listed by ERA$625,000Coming Soon3 beds 3 baths903A Delmas Ave, Nashville, TN 37216
MLS# 3014912Listed by: RELIANT REALTY ERA POWERED - Coming Soon
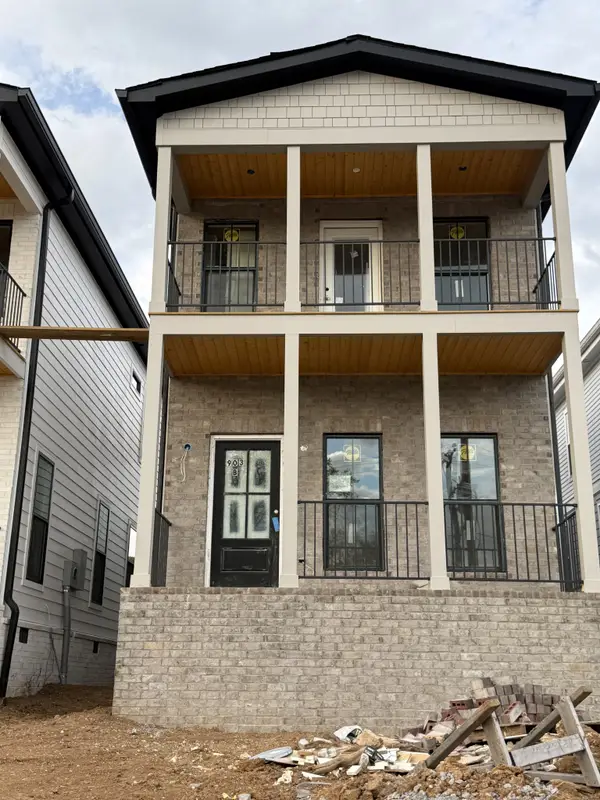 Listed by ERA$625,000Coming Soon3 beds 3 baths
Listed by ERA$625,000Coming Soon3 beds 3 baths903B Delmas Ave, Nashville, TN 37216
MLS# 3014915Listed by: RELIANT REALTY ERA POWERED - Coming Soon
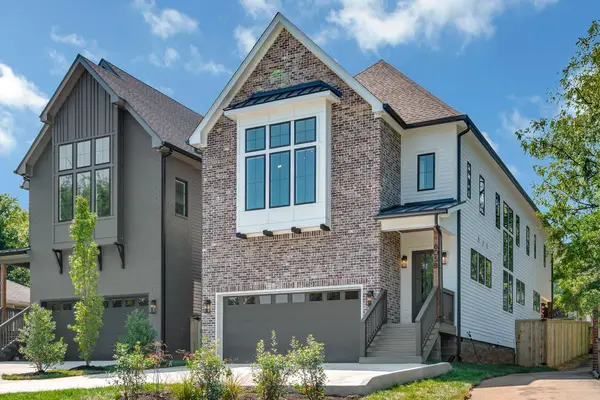 $1,095,000Coming Soon4 beds 5 baths
$1,095,000Coming Soon4 beds 5 baths927 Crescent Hill Rd, Nashville, TN 37206
MLS# 3017273Listed by: REVOLUTION REAL ESTATE - Coming Soon
 $2,500,000Coming Soon3 beds 4 baths
$2,500,000Coming Soon3 beds 4 baths1143 Battery Ln, Nashville, TN 37220
MLS# 3032507Listed by: COMPASS RE - Coming Soon
 $1,200,000Coming Soon4 beds 5 baths
$1,200,000Coming Soon4 beds 5 baths2415A Chapman Dr, Nashville, TN 37206
MLS# 3032593Listed by: ZACH TAYLOR REAL ESTATE - Coming Soon
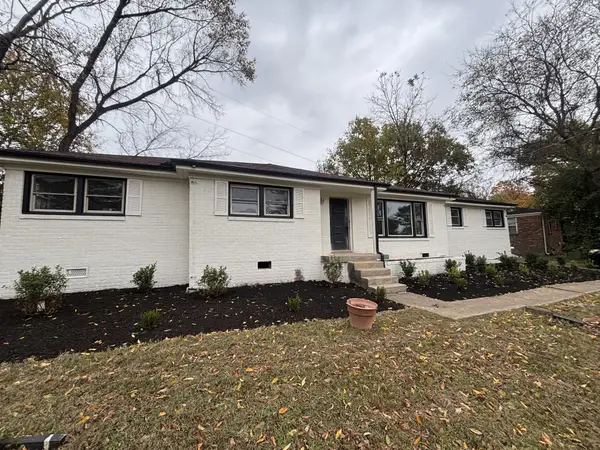 $699,900Coming Soon4 beds 3 baths
$699,900Coming Soon4 beds 3 baths4906 Salem Dr, Nashville, TN 37211
MLS# 3045844Listed by: ZACH TAYLOR REAL ESTATE - Coming Soon
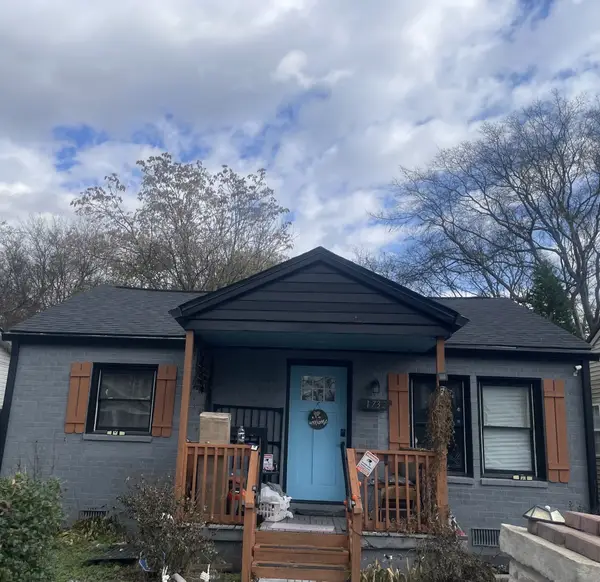 $339,950Coming Soon3 beds 2 baths
$339,950Coming Soon3 beds 2 baths1732 24th Ave N, Nashville, TN 37208
MLS# 3046520Listed by: KIJIJI REALTY - Coming Soon
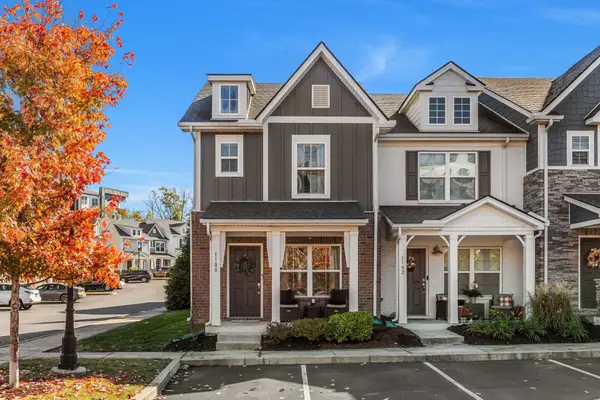 $379,900Coming Soon2 beds 3 baths
$379,900Coming Soon2 beds 3 baths1100 Lilly Valley Way, Nashville, TN 37209
MLS# 3047101Listed by: BERNIE GALLERANI REAL ESTATE
