1017 12th Ave S, Nashville, TN 37203
Local realty services provided by:Reliant Realty ERA Powered
1017 12th Ave S,Nashville, TN 37203
$5,499,900
- - Beds
- - Baths
- 9,035 sq. ft.
- Multi-family
- Active
Listed by: martin lovelace
Office: benchmark realty, llc.
MLS#:2864913
Source:NASHVILLE
Price summary
- Price:$5,499,900
- Price per sq. ft.:$608.73
- Monthly HOA dues:$0.08
About this home
One of a kind, over 9000 SF, three-unit High Rise Living (THINK LUXURY CONDO LIFESTYLE) in Nashville overlooking Downtown and Midtown just a couple blocks from The Gulch - the ultimate lock and leave opportunity. Unique, four-story, private luxury residences with incredible 270+ degree views of midtown and downtown Nashville from both units. There is nothing like it. 9 total bedrooms, 9 total bathrooms. THE A UNIT is 4511 SF and features a Full-Floor 1215 SF Primary Suite + Office - an ENTIRE FLOOR for the Primary Suite. 4th Floor Living-Kitchen-Dining with sweeping downtown and midtown views and soaring 14' ceilings. Wolf 48" Gas Range with Double Oven. Sub Zero 48" Cabinet Panel Refrigerator. Cabinets from Nashville Modern Cabinetry. See photo descriptions for more information! Commercial Style Elevator with motorized doors to All Four Floors. Floating Monotube Stairs and LED lighting in the Entry, Elevated Decks on Every Level, & 3 Car Garage with storage room. Additional 2nd office or 5th bedroom on the entry level. High-rise condo location with elevated living but includes the space you need for guests and work-at-home with zero maintenance and private parking. THE B UNIT is identical with the same upper 3 floors but has a 2 car garage and without the 5th bedroom. THE C UNIT features a Private, Single Car Garage. Nicely Appointed, with a Full Kitchen, Full Bath, and Laundry. The C unit could make a fantastic additional flex option for a separate in-law suite, nanny, au pair and more. **Seller financing available at 5% interest, inquire for more details**. ASK ABOUT INTEREST RATE BUY DOWN. This could be an amazing rental property for Belmont and Vanderbilt students.
Contact an agent
Home facts
- Year built:2025
- Listing ID #:2864913
- Added:296 day(s) ago
- Updated:February 22, 2026 at 03:17 PM
Rooms and interior
- Living area:9,035 sq. ft.
Heating and cooling
- Cooling:Central Air, Electric
- Heating:Central, Natural Gas
Structure and exterior
- Year built:2025
- Building area:9,035 sq. ft.
Schools
- High school:Hillsboro Comp High School
- Middle school:John Trotwood Moore Middle
- Elementary school:Waverly-Belmont Elementary School
Utilities
- Water:Public, Water Available
- Sewer:Public Sewer
Finances and disclosures
- Price:$5,499,900
- Price per sq. ft.:$608.73
- Tax amount:$1
New listings near 1017 12th Ave S
- Open Sun, 2 to 4pmNew
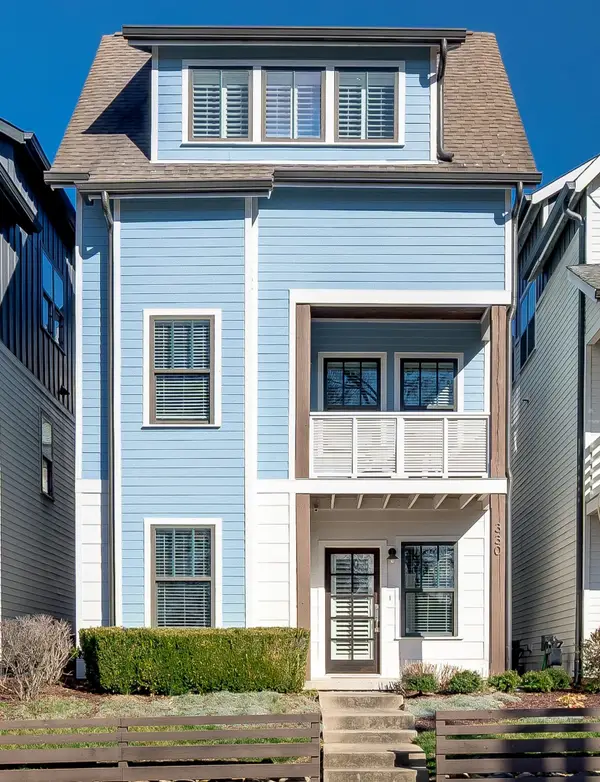 $615,000Active3 beds 4 baths1,806 sq. ft.
$615,000Active3 beds 4 baths1,806 sq. ft.330 54th Ave N, Nashville, TN 37209
MLS# 3132549Listed by: WILSON GROUP REAL ESTATE - New
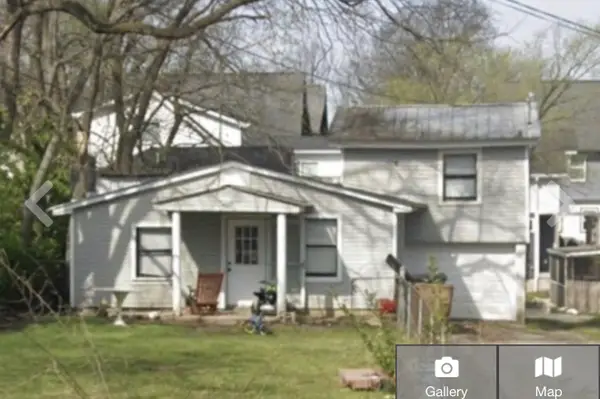 $398,900Active0.18 Acres
$398,900Active0.18 Acres2008 Riverside Dr, Nashville, TN 37216
MLS# 3133896Listed by: DALAMAR REAL ESTATE SERVICES, LLC - New
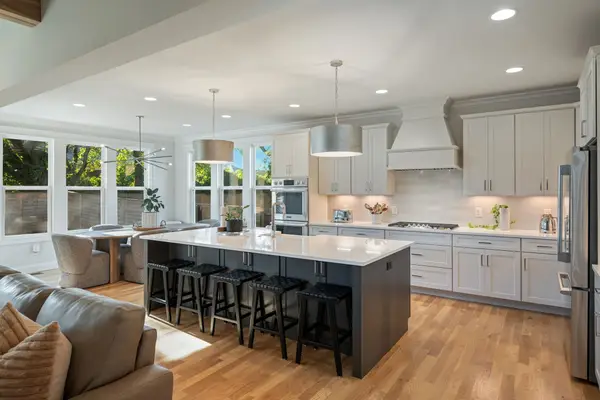 $1,029,000Active4 beds 4 baths2,986 sq. ft.
$1,029,000Active4 beds 4 baths2,986 sq. ft.216 Disspayne Dr, Nashville, TN 37214
MLS# 3133891Listed by: COLLECTIVE ROOTS AGENCY - New
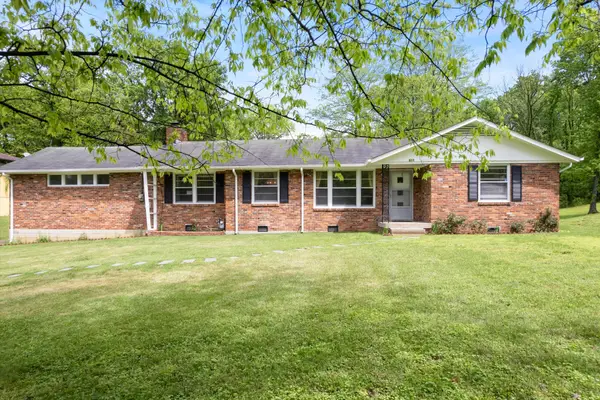 $399,900Active4 beds 2 baths2,008 sq. ft.
$399,900Active4 beds 2 baths2,008 sq. ft.511 Catalina Dr, Nashville, TN 37217
MLS# 3132842Listed by: COMPASS - New
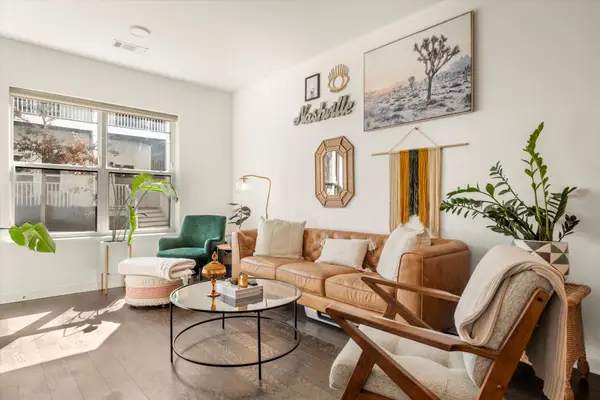 $330,000Active1 beds 1 baths705 sq. ft.
$330,000Active1 beds 1 baths705 sq. ft.1677 54th Ave N #119, Nashville, TN 37209
MLS# 3133865Listed by: BERKSHIRE HATHAWAY HOMESERVICES WOODMONT REALTY - New
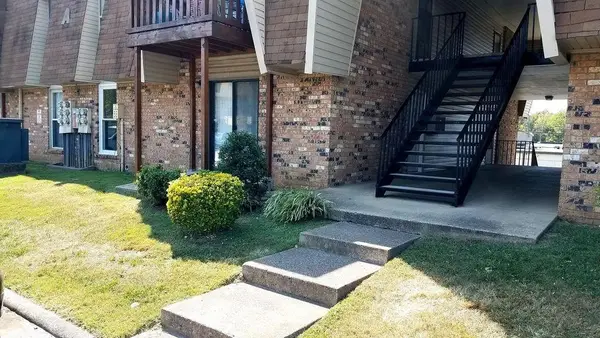 $149,600Active1 beds 1 baths644 sq. ft.
$149,600Active1 beds 1 baths644 sq. ft.370 Wallace Rd #A9, Nashville, TN 37211
MLS# 3133863Listed by: FOREST HILLS REALTORS 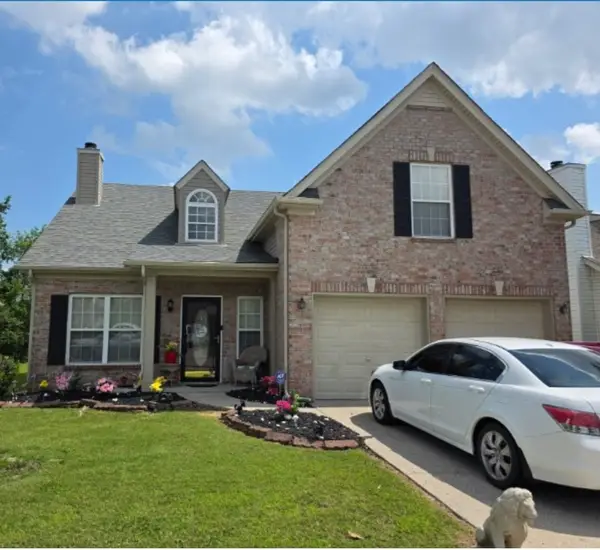 $412,000Pending3 beds 2 baths1,618 sq. ft.
$412,000Pending3 beds 2 baths1,618 sq. ft.1212 Alandee St, Nashville, TN 37214
MLS# 3133817Listed by: BENCHMARK REALTY, LLC- New
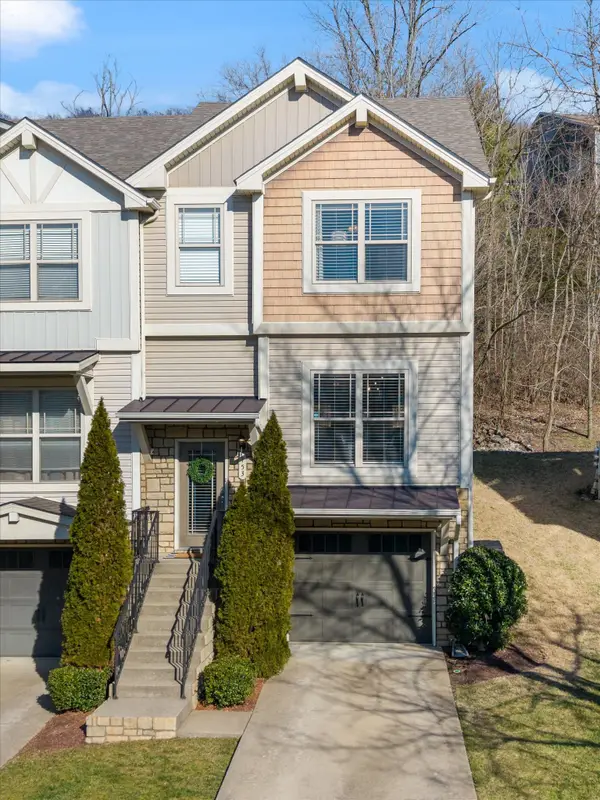 $440,000Active2 beds 4 baths1,984 sq. ft.
$440,000Active2 beds 4 baths1,984 sq. ft.153 Stonecrest Dr, Nashville, TN 37209
MLS# 3131376Listed by: ONWARD REAL ESTATE - New
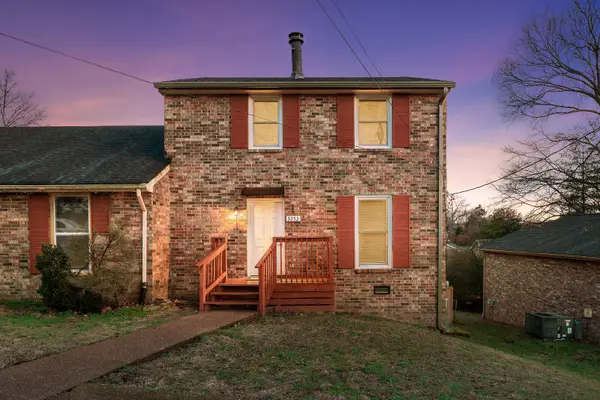 $290,000Active3 beds 3 baths1,470 sq. ft.
$290,000Active3 beds 3 baths1,470 sq. ft.3253 Trails End Ln, Nashville, TN 37214
MLS# 3132100Listed by: CRYE-LEIKE, INC., REALTORS - New
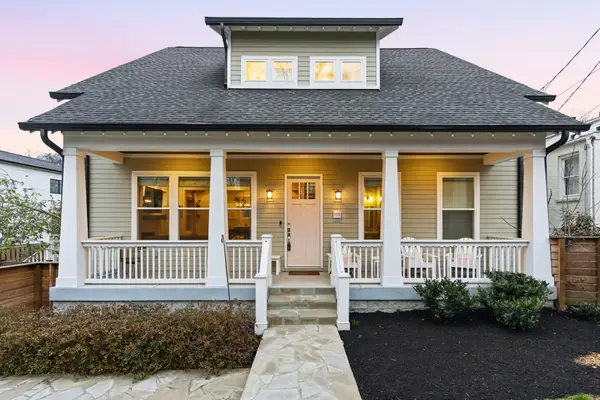 $1,350,000Active4 beds 3 baths3,002 sq. ft.
$1,350,000Active4 beds 3 baths3,002 sq. ft.2828 Vaulx Ln, Nashville, TN 37204
MLS# 3132535Listed by: BENCHMARK REALTY, LLC

