1024 Cahal Ave, Nashville, TN 37206
Local realty services provided by:Reliant Realty ERA Powered
1024 Cahal Ave,Nashville, TN 37206
$599,990
- 3 Beds
- 2 Baths
- 1,500 sq. ft.
- Single family
- Active
Listed by: john omer
Office: keller williams realty nashville/franklin
MLS#:3068533
Source:NASHVILLE
Price summary
- Price:$599,990
- Price per sq. ft.:$399.99
About this home
Ophelia is a 1925 East Nashville classic — revived with heart, artistry, and modern craftsmanship by Archie & Boyd. Every inch tells a story, honoring its historic roots while embracing a timeless, design-driven warmth. The moody black exterior and cedar accents create striking curb appeal, while antique brass fixtures cast a soft, golden glow throughout. Inside, natural light flows across dark walnut floors and creamy walls, leading to the original brick fireplace, carefully restored to reveal its natural texture and tone. It anchors the living space with warmth and history, creating an inviting sense of calm. The kitchen balances elegance and function with soft white cabinetry, natural stone surfaces, and aged brass detailing. A dedicated chef’s nook adds charm and purpose — the perfect corner for espresso or quiet creativity. The primary suite is a sanctuary of calm, spacious and layered in texture. Its spa-inspired bath feels sculptural and serene, featuring a warm, creamy shower with mosaic and grounding neutral hand-laid tile, complemented by custom-crafted hardware that radiates quiet sophistication. The secondary bath introduces contrast with an arched shower wrapped in deep green tile — a nod to the home’s vintage soul and modern artistry. Every detail in Ophelia feels intentional — from handcrafted finishes to a cohesive palette of understated luxury. Outside, a covered porch and fenced yard invite slow mornings and quiet evenings, steps from East Nashville’s cafés, parks, and neighborhood favorites.
Contact an agent
Home facts
- Year built:1925
- Listing ID #:3068533
- Added:112 day(s) ago
- Updated:February 16, 2026 at 03:24 PM
Rooms and interior
- Bedrooms:3
- Total bathrooms:2
- Full bathrooms:2
- Living area:1,500 sq. ft.
Heating and cooling
- Cooling:Ceiling Fan(s), Central Air, Electric
- Heating:Central, Electric
Structure and exterior
- Roof:Shingle
- Year built:1925
- Building area:1,500 sq. ft.
Schools
- High school:Maplewood Comp High School
- Middle school:Jere Baxter Middle
- Elementary school:Hattie Cotton Elementary
Utilities
- Water:Public, Water Available
- Sewer:Public Sewer
Finances and disclosures
- Price:$599,990
- Price per sq. ft.:$399.99
- Tax amount:$2,112
New listings near 1024 Cahal Ave
- New
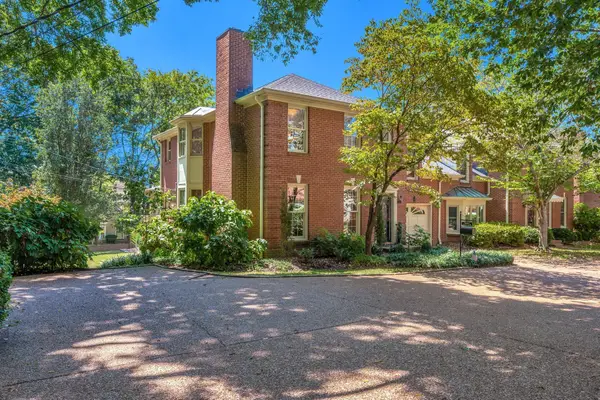 $849,900Active3 beds 3 baths2,407 sq. ft.
$849,900Active3 beds 3 baths2,407 sq. ft.620 Estes Rd, Nashville, TN 37215
MLS# 3131054Listed by: FRENCH KING FINE PROPERTIES - New
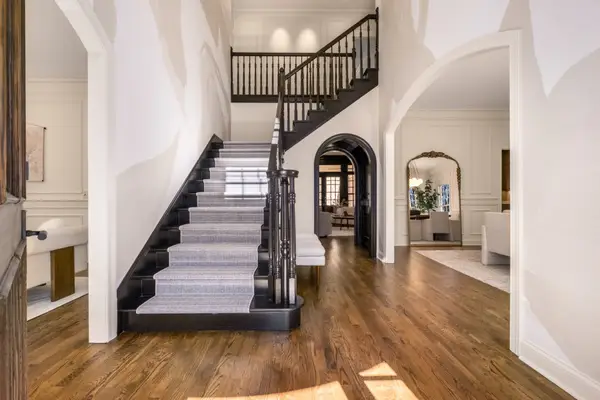 $2,450,000Active4 beds 6 baths4,964 sq. ft.
$2,450,000Active4 beds 6 baths4,964 sq. ft.53 Whitworth Blvd, Nashville, TN 37205
MLS# 3131055Listed by: FRENCH KING FINE PROPERTIES - New
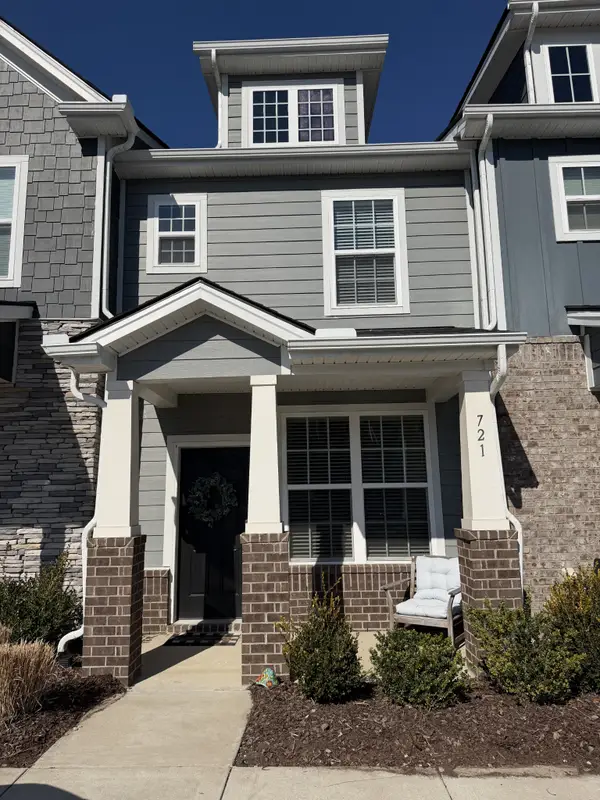 $359,000Active2 beds 3 baths1,210 sq. ft.
$359,000Active2 beds 3 baths1,210 sq. ft.615 Old Hickory Blvd #721, Nashville, TN 37209
MLS# 3131049Listed by: ONWARD REAL ESTATE - New
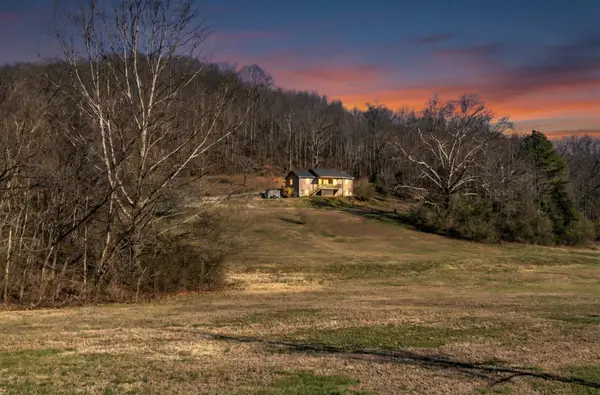 $800,000Active3 beds 2 baths1,344 sq. ft.
$800,000Active3 beds 2 baths1,344 sq. ft.3966 Taz Hyde Rd, Nashville, TN 37218
MLS# 3079348Listed by: HAUS REALTY & MANAGEMENT LLC - New
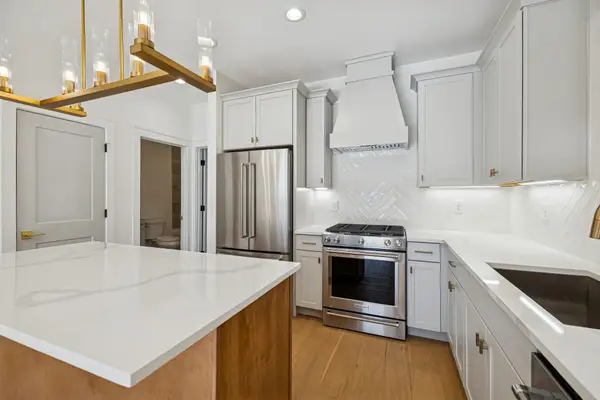 $625,000Active3 beds 3 baths2,080 sq. ft.
$625,000Active3 beds 3 baths2,080 sq. ft.830B Watts Ln, Nashville, TN 37209
MLS# 3123583Listed by: COMPASS RE - New
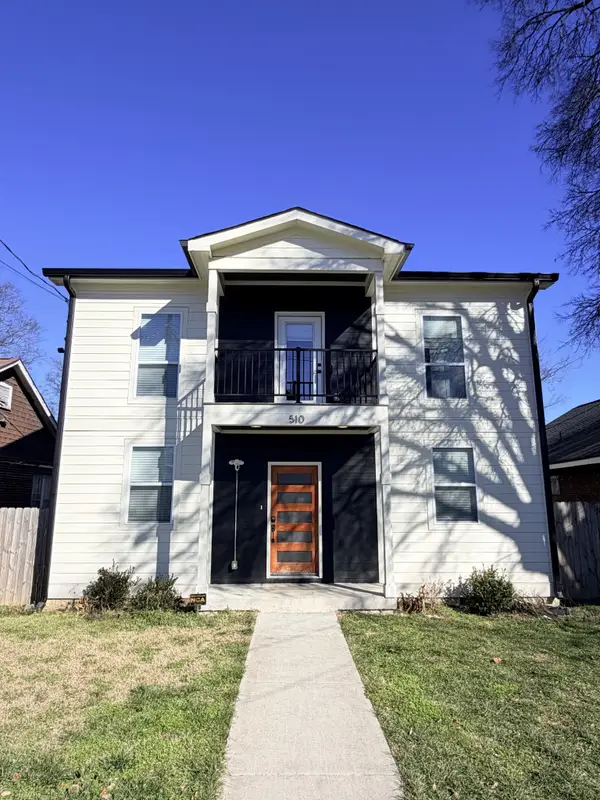 $950,000Active4 beds 5 baths3,134 sq. ft.
$950,000Active4 beds 5 baths3,134 sq. ft.510 19th Ave N, Nashville, TN 37203
MLS# 3124573Listed by: CRYE-LEIKE, INC., REALTORS - New
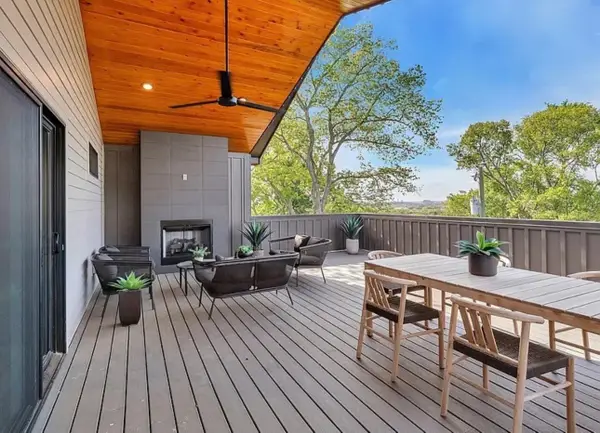 $799,900Active3 beds 4 baths2,297 sq. ft.
$799,900Active3 beds 4 baths2,297 sq. ft.3104 Meade Ave, Nashville, TN 37211
MLS# 3129008Listed by: REAL BROKER - New
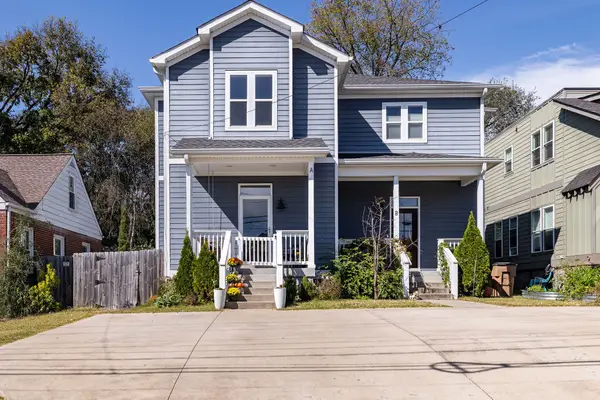 $575,000Active3 beds 3 baths1,994 sq. ft.
$575,000Active3 beds 3 baths1,994 sq. ft.2423 Inga St #A, Nashville, TN 37206
MLS# 3129413Listed by: PARKS COMPASS - New
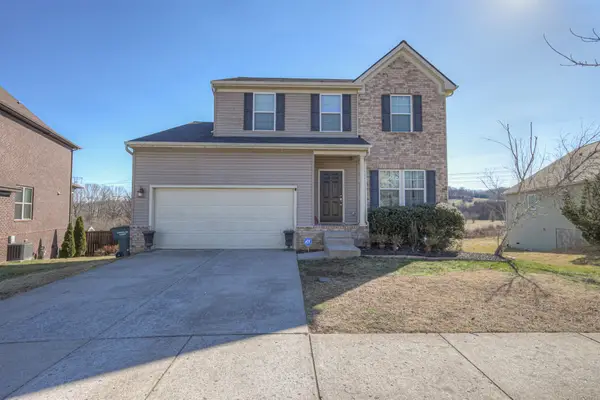 $539,900Active4 beds 4 baths2,535 sq. ft.
$539,900Active4 beds 4 baths2,535 sq. ft.736 Wolfeboro Lane, Nashville, TN 37221
MLS# 3129572Listed by: POPLAR HILL REALTY COMPANY INC. - New
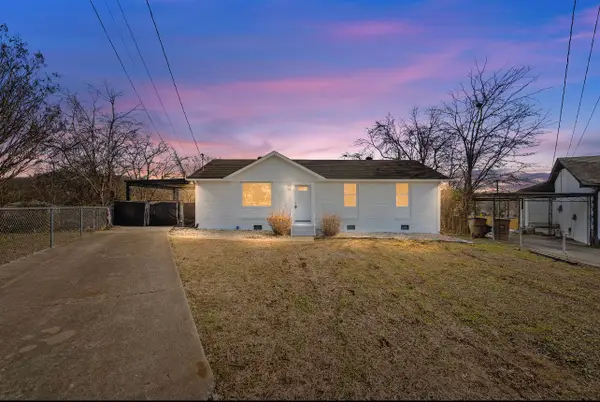 $365,000Active3 beds 2 baths1,125 sq. ft.
$365,000Active3 beds 2 baths1,125 sq. ft.600 Lane Ct, Nashville, TN 37207
MLS# 3129575Listed by: ZACH TAYLOR REAL ESTATE

