Local realty services provided by:Reliant Realty ERA Powered
1025 10th Ave N,Nashville, TN 37208
$1,500,000
- 13 Beds
- 15 Baths
- 8,195 sq. ft.
- Single family
- Active
Listed by: jack costigan
Office: parks compass
MLS#:3035168
Source:NASHVILLE
Price summary
- Price:$1,500,000
- Price per sq. ft.:$183.04
About this home
Incredible investment opportunity in the heart of Nashville — a fully shovel-ready 4-unit, 13-bedroom, 15-bath development approved for NOO STR use and ready to break ground immediately. Perfectly located just 1.5 miles from Broadway and within walking distance of Bicentennial State Park, The Sounds Stadium, the Nashville Farmers Market, and Germantown’s top restaurants.
All permits, stamped construction documents, and site plans are complete and included with the sale. The approved three-story design spans 8,195 sq. ft. with 38-person occupancy, maximizing short-term rental performance. Over $500,000 in prepaid materials and construction costs have already been covered — including metal framing, windows, doors, and utilities — giving the next owner a major head start.
Situated on a DTC-zoned 0.11-acre lot, this project offers unmatched flexibility to build and sell or build and hold as a high-yield STR portfolio. Once stabilized, it’s projected to generate $550K–$600K+ in annual gross income. All approved drawings, title, survey, and MDHA/building permits (2021–2023) convey with the sale.
Prime location. Full approvals. Major head start. One of Nashville’s most complete, ready-to-build STR opportunities.
Contact an agent
Home facts
- Year built:2026
- Listing ID #:3035168
- Added:96 day(s) ago
- Updated:February 02, 2026 at 06:38 PM
Rooms and interior
- Bedrooms:13
- Total bathrooms:15
- Full bathrooms:15
- Living area:8,195 sq. ft.
Heating and cooling
- Cooling:Central Air
- Heating:Central
Structure and exterior
- Year built:2026
- Building area:8,195 sq. ft.
- Lot area:0.11 Acres
Schools
- High school:Pearl Cohn Magnet High School
- Middle school:John Early Paideia Magnet
- Elementary school:Jones Paideia Magnet
Utilities
- Water:Public, Water Available
- Sewer:Public Sewer
Finances and disclosures
- Price:$1,500,000
- Price per sq. ft.:$183.04
- Tax amount:$4,819
New listings near 1025 10th Ave N
- New
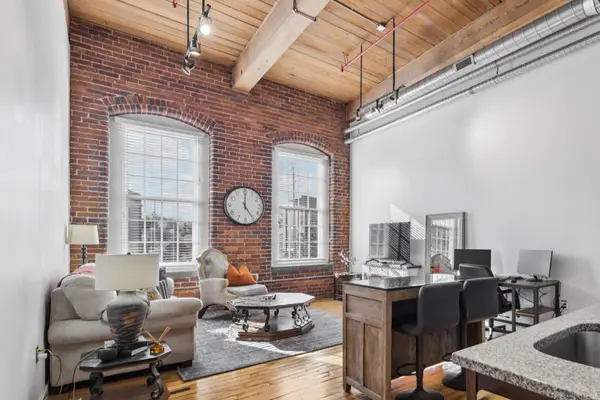 $368,000Active1 beds 1 baths675 sq. ft.
$368,000Active1 beds 1 baths675 sq. ft.1350 Rosa L Parks Blvd #449, Nashville, TN 37208
MLS# 3119503Listed by: FELIX HOMES 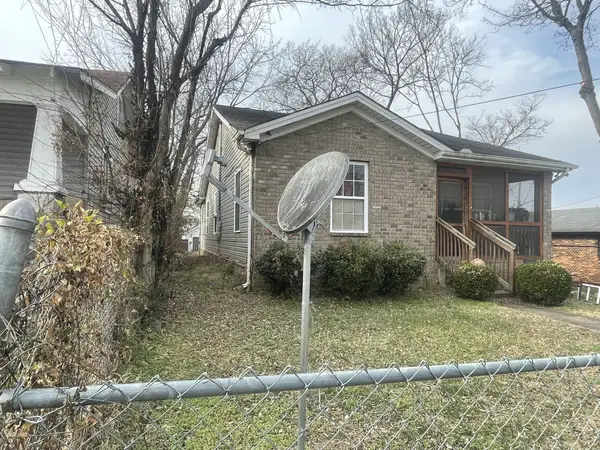 $315,000Pending4 beds 2 baths1,176 sq. ft.
$315,000Pending4 beds 2 baths1,176 sq. ft.737 25th Ave N, Nashville, TN 37208
MLS# 3083918Listed by: KIJIJI REALTY- Open Sat, 1 to 3pmNew
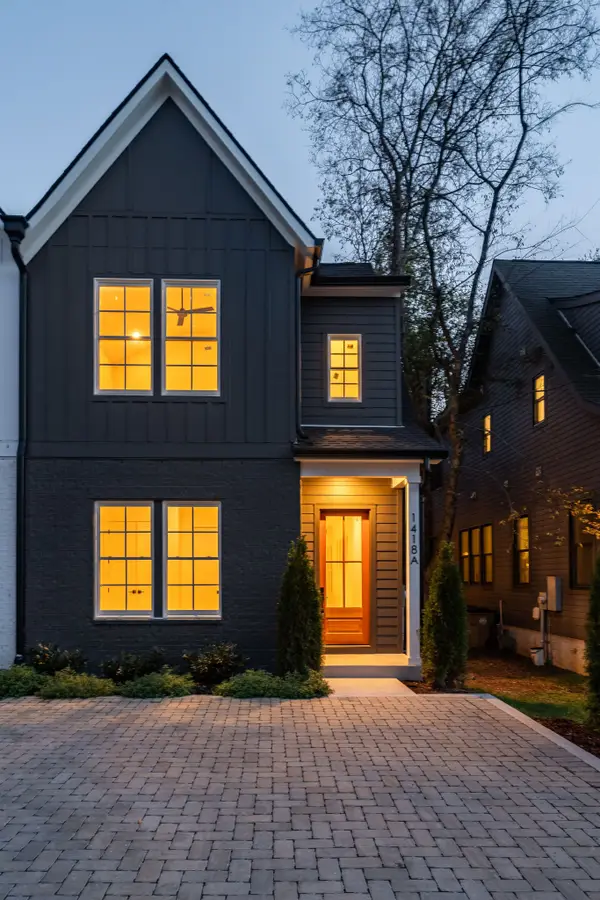 $750,000Active4 beds 3 baths2,414 sq. ft.
$750,000Active4 beds 3 baths2,414 sq. ft.1418A Boscobel St, Nashville, TN 37206
MLS# 3079831Listed by: RE/MAX CHOICE PROPERTIES - New
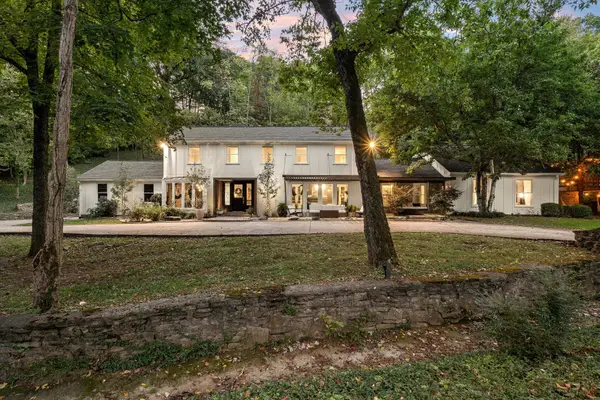 $2,299,000Active5 beds 4 baths5,002 sq. ft.
$2,299,000Active5 beds 4 baths5,002 sq. ft.1780 Tyne Blvd, Nashville, TN 37215
MLS# 3111938Listed by: COMPASS - Open Sun, 2 to 5pmNew
 $750,000Active3 beds 3 baths2,264 sq. ft.
$750,000Active3 beds 3 baths2,264 sq. ft.536 Cold Stream Pl, Nashville, TN 37221
MLS# 3118708Listed by: COMPASS RE - New
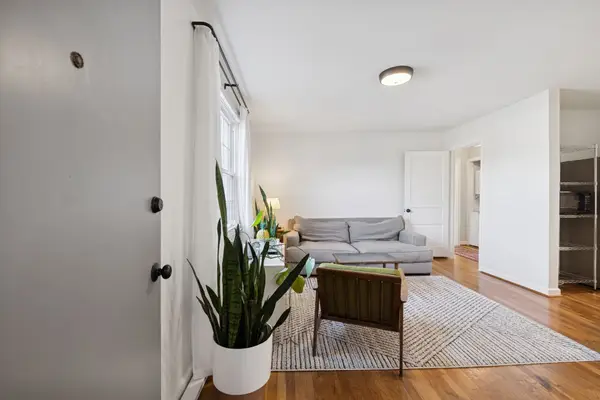 $300,000Active2 beds 1 baths918 sq. ft.
$300,000Active2 beds 1 baths918 sq. ft.3308 Long Blvd #B1, Nashville, TN 37203
MLS# 3119364Listed by: COMPASS RE - New
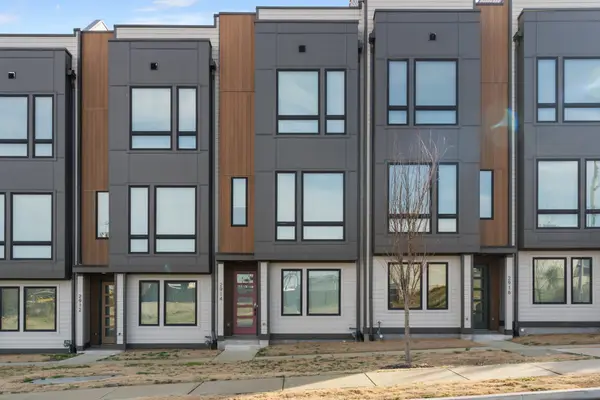 $4,650,000Active-- beds -- baths2,283 sq. ft.
$4,650,000Active-- beds -- baths2,283 sq. ft.2908 Harlin Dr, Nashville, TN 37211
MLS# 3119391Listed by: HIVE NASHVILLE LLC - Open Sun, 2 to 4pmNew
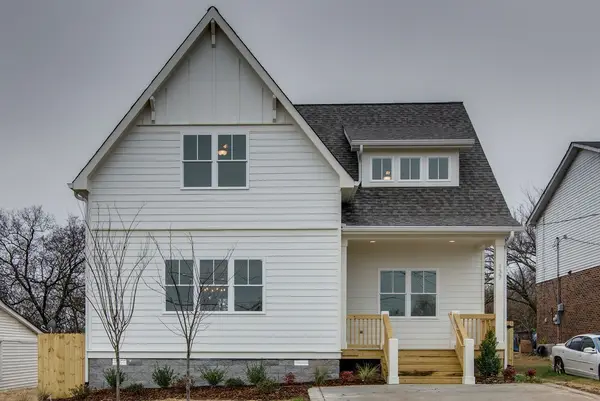 $599,900Active3 beds 3 baths2,087 sq. ft.
$599,900Active3 beds 3 baths2,087 sq. ft.137 Elmhurst Ave, Nashville, TN 37207
MLS# 3119406Listed by: COMPASS TENNESSEE, LLC - New
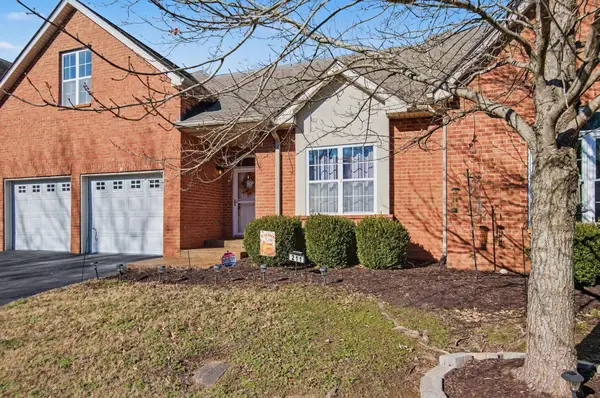 $414,900Active3 beds 3 baths1,815 sq. ft.
$414,900Active3 beds 3 baths1,815 sq. ft.2521 Pennington Bend Rd #211, Nashville, TN 37214
MLS# 3119413Listed by: RE/MAX CARRIAGE HOUSE - New
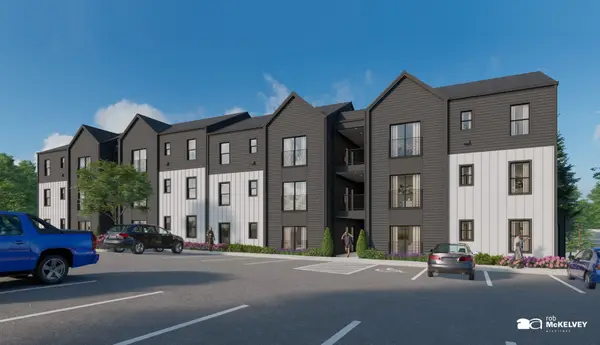 $225,000Active1 beds 1 baths579 sq. ft.
$225,000Active1 beds 1 baths579 sq. ft.3000 Edwin Way #104, Nashville, TN 37207
MLS# 3119449Listed by: BENCHMARK REALTY, LLC

