1108 Jennings St, Nashville, TN 37208
Local realty services provided by:ERA Chappell & Associates Realty & Rental


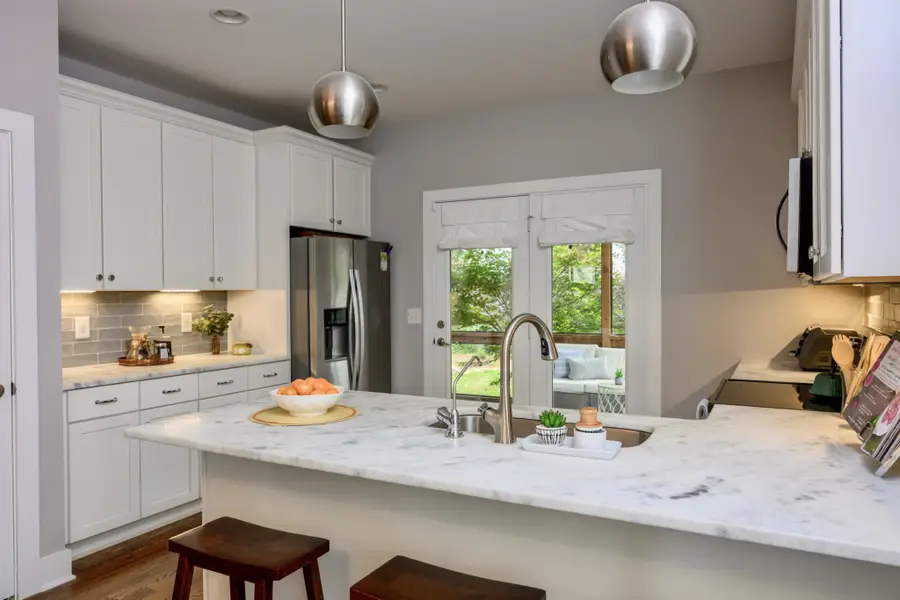
1108 Jennings St,Nashville, TN 37208
$525,000
- 3 Beds
- 2 Baths
- 1,444 sq. ft.
- Single family
- Active
Listed by:tracee perrin
Office:simplihom
MLS#:2889628
Source:NASHVILLE
Price summary
- Price:$525,000
- Price per sq. ft.:$363.57
About this home
NEW BUYER INCENTIVES! With an acceptable offer, the sellers are offering a BUYER CONCESSION of up to $11,500 to be used towards an INTEREST RATE BUY-DOWN in addition to a lender credit of up to 1% of the loan amount. THIS IS YOUR CHANCE to get a great house, at a great price, with huge monthly payment and closing cost savings! Contact the Listing Agent, Tracee Perrin, at 917 292 3794 for more info on this huge savings opportunity!
From the moment you step into this home you will breathe a sigh of relief. From the soaring ceilings and freshly painted open floor plan, to the essential screened in porch and serene backyard with mature foliage, you're sure to feel a sense of calm and retreat! Every bedroom features a walk-in closet and the walk out attic may offer potential to add additional square footage. As the new owner of this home you'll enjoy a NEW ROOF and short walks to the park, public library and Z. Alexander Looby Theater , a short bike ride to a greenway and, conveniently, you'll be just minutes away from major highways and from the heart of downtown Nashville! This home is an oasis you won't want to miss out on experiencing!
Contact an agent
Home facts
- Year built:2016
- Listing Id #:2889628
- Added:67 day(s) ago
- Updated:August 13, 2025 at 02:48 PM
Rooms and interior
- Bedrooms:3
- Total bathrooms:2
- Full bathrooms:2
- Living area:1,444 sq. ft.
Heating and cooling
- Cooling:Ceiling Fan(s), Central Air
- Heating:Central
Structure and exterior
- Year built:2016
- Building area:1,444 sq. ft.
- Lot area:0.1 Acres
Schools
- High school:Pearl Cohn Magnet High School
- Middle school:John Early Paideia Magnet
- Elementary school:Hull Jackson Montessori Magnet
Utilities
- Water:Public, Water Available
- Sewer:Public Sewer
Finances and disclosures
- Price:$525,000
- Price per sq. ft.:$363.57
- Tax amount:$2,813
New listings near 1108 Jennings St
 $400,000Pending2 beds 2 baths1,929 sq. ft.
$400,000Pending2 beds 2 baths1,929 sq. ft.2020 15th Ave N, Nashville, TN 37208
MLS# 2973929Listed by: PARKS- New
 $389,952Active3 beds 3 baths1,576 sq. ft.
$389,952Active3 beds 3 baths1,576 sq. ft.1513 Hamden Dr, Nashville, TN 37211
MLS# 2974296Listed by: BOBBY HITE CO., REALTORS - New
 $285,000Active0 Acres
$285,000Active0 Acres6025 Hill Circle Dr, Nashville, TN 37209
MLS# 2974301Listed by: BENCHMARK REALTY, LLC - New
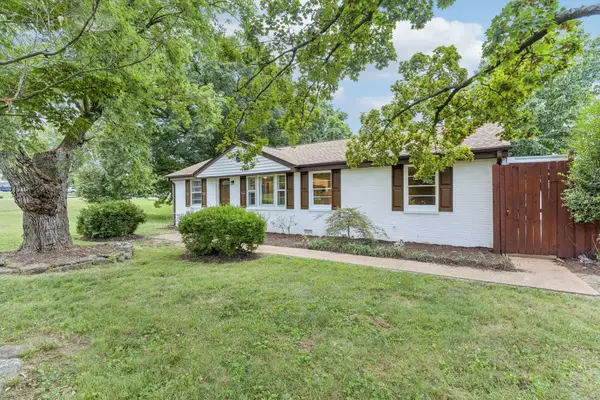 $464,000Active3 beds 2 baths1,500 sq. ft.
$464,000Active3 beds 2 baths1,500 sq. ft.3813 Syfert Ln, Nashville, TN 37211
MLS# 2974314Listed by: BENCHMARK REALTY, LLC - New
 $6,399,000Active4 beds 7 baths7,781 sq. ft.
$6,399,000Active4 beds 7 baths7,781 sq. ft.1011 Gateway Ln, Nashville, TN 37220
MLS# 2974339Listed by: FRIDRICH & CLARK REALTY - New
 $2,475,000Active4 beds 6 baths5,063 sq. ft.
$2,475,000Active4 beds 6 baths5,063 sq. ft.143 Prospect Hill, Nashville, TN 37205
MLS# 2974193Listed by: FRIDRICH & CLARK REALTY - Open Sun, 2 to 4pmNew
 $725,000Active4 beds 2 baths2,086 sq. ft.
$725,000Active4 beds 2 baths2,086 sq. ft.5125 Overton Rd, Nashville, TN 37220
MLS# 2974203Listed by: TYLER YORK REAL ESTATE BROKERS, LLC - Open Sun, 2 to 4pmNew
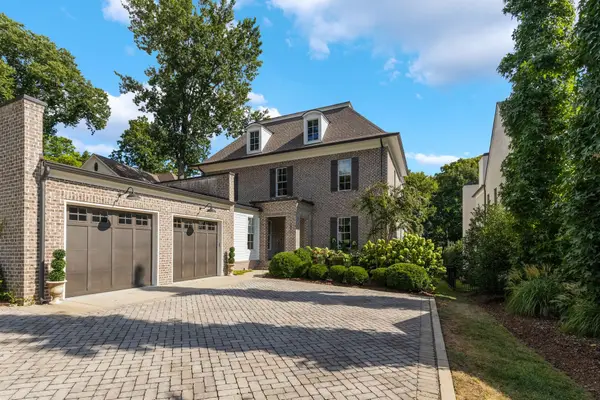 $2,499,900Active5 beds 6 baths4,858 sq. ft.
$2,499,900Active5 beds 6 baths4,858 sq. ft.305 Galloway Dr, Nashville, TN 37204
MLS# 2974140Listed by: COMPASS RE - New
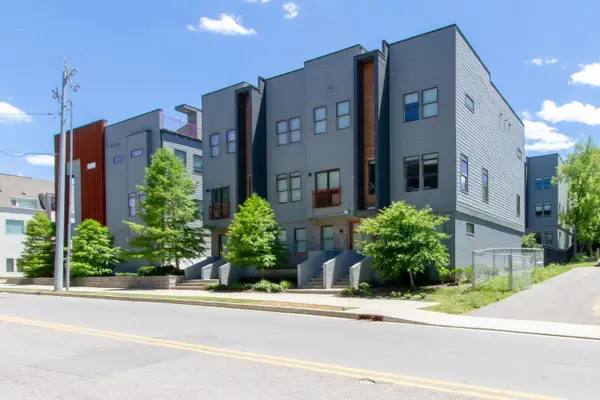 $749,990Active3 beds 3 baths1,637 sq. ft.
$749,990Active3 beds 3 baths1,637 sq. ft.2705C Clifton Ave, Nashville, TN 37209
MLS# 2974174Listed by: SIMPLIHOM - New
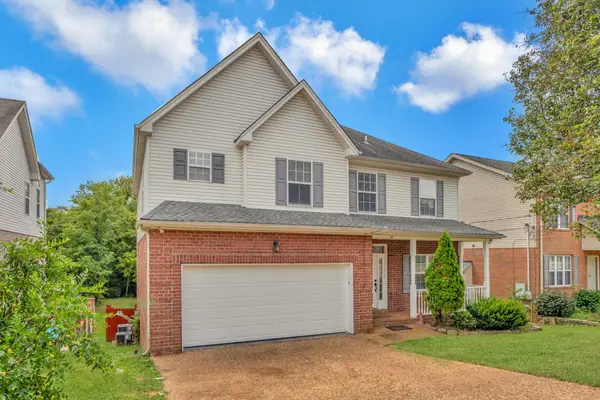 $459,900Active4 beds 4 baths3,127 sq. ft.
$459,900Active4 beds 4 baths3,127 sq. ft.2137 Forge Ridge Cir, Nashville, TN 37217
MLS# 2973784Listed by: RE/MAX CARRIAGE HOUSE
