1109 Lawrence Ave, Nashville, TN 37204
Local realty services provided by:ERA Chappell & Associates Realty & Rental
1109 Lawrence Ave,Nashville, TN 37204
$1,500,000
- 4 Beds
- 4 Baths
- 3,106 sq. ft.
- Single family
- Active
Listed by:david binkley
Office:compass
MLS#:3016994
Source:NASHVILLE
Price summary
- Price:$1,500,000
- Price per sq. ft.:$482.94
About this home
Tucked quietly just above the Ashwood Commons roundabout, 1109 Lawrence feels worlds away from the buzz of 12 South—yet you’re only moments from it all. A full-sized lot, attached two-car garage, and completely turnkey renovation make this single-family home a rare find at $1.5 million in one of Nashville’s most coveted corridors.
Originally built in the 1930s and fully reimagined by Building Masters in 2013, the 3,106 sq ft plan marries classic charm with modern utility. Beamed ceilings, hardwood floors, and generous natural light set the tone, while the kitchen’s sleek stone countertops, pendant lighting, and farmhouse sink open into a comfortable main living area that invites conversation. The primary suite rests on the main level, joined by three additional bedrooms, multiple gathering zones, and a flex room suited for office, play, or guest use.
Outdoor living shines with a rocking-chair front porch, covered entry, side-yard grill and dining terrace, and a rear patio perfect for morning coffee or evening unwind. The 50’ × 156’ lot lives large thanks to a handsome side alley that functions like a corner lot—granting both privacy and access to the attached garage.
Move in turnkey or explore the potential: finish the garage, expand the footprint, or add a detached DADU while keeping green space intact. The layout and location make it equally appealing for young families, downsizers, or professional couples who want main-level living without the 5,000 sq ft maintenance.
Moments from Ashwood Commons, Sevier Park, Frothy Monkey, Edley’s, and the heart of 12 South—1109 Lawrence delivers that rare blend of privacy, polish, and proximity.
Contact an agent
Home facts
- Year built:1930
- Listing ID #:3016994
- Added:1 day(s) ago
- Updated:October 16, 2025 at 02:41 PM
Rooms and interior
- Bedrooms:4
- Total bathrooms:4
- Full bathrooms:3
- Half bathrooms:1
- Living area:3,106 sq. ft.
Heating and cooling
- Cooling:Ceiling Fan(s), Central Air
- Heating:Central
Structure and exterior
- Roof:Shingle
- Year built:1930
- Building area:3,106 sq. ft.
- Lot area:0.18 Acres
Schools
- High school:Hillsboro Comp High School
- Middle school:John Trotwood Moore Middle
- Elementary school:Waverly-Belmont Elementary School
Utilities
- Water:Public, Water Available
- Sewer:Public Sewer
Finances and disclosures
- Price:$1,500,000
- Price per sq. ft.:$482.94
- Tax amount:$7,620
New listings near 1109 Lawrence Ave
- Open Sat, 12 to 4pmNew
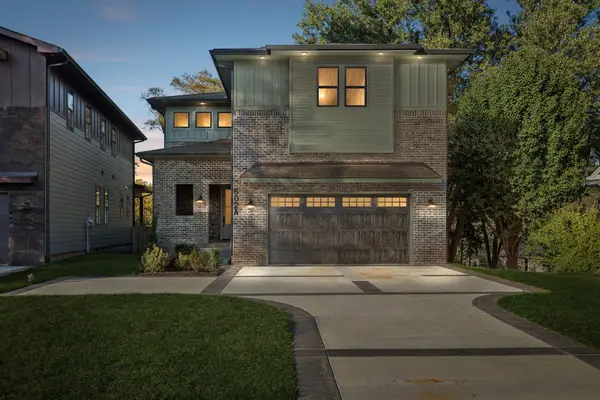 $999,999Active4 beds 5 baths3,038 sq. ft.
$999,999Active4 beds 5 baths3,038 sq. ft.602A Watsonwood Dr, Nashville, TN 37211
MLS# 2899494Listed by: BENCHMARK REALTY, LLC - New
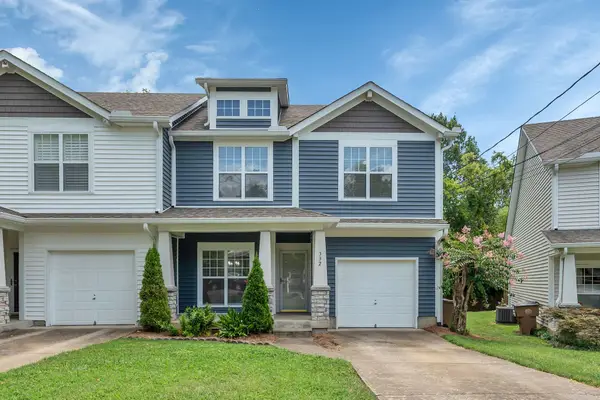 $535,000Active2 beds 3 baths1,450 sq. ft.
$535,000Active2 beds 3 baths1,450 sq. ft.332 Normandy Cir, Nashville, TN 37209
MLS# 3008908Listed by: COMPASS TENNESSEE, LLC - Open Sat, 2 to 4pmNew
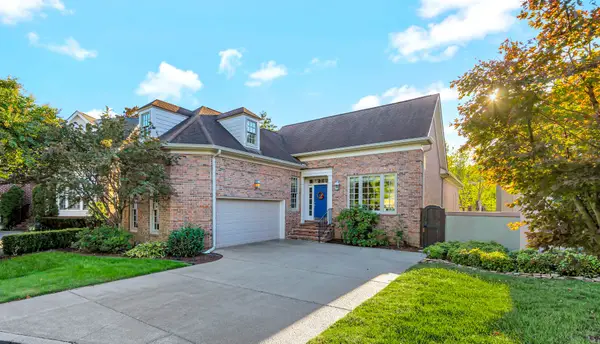 $1,195,000Active3 beds 3 baths2,887 sq. ft.
$1,195,000Active3 beds 3 baths2,887 sq. ft.418 Prestwick Ct, Nashville, TN 37205
MLS# 3014758Listed by: PILKERTON REALTORS - New
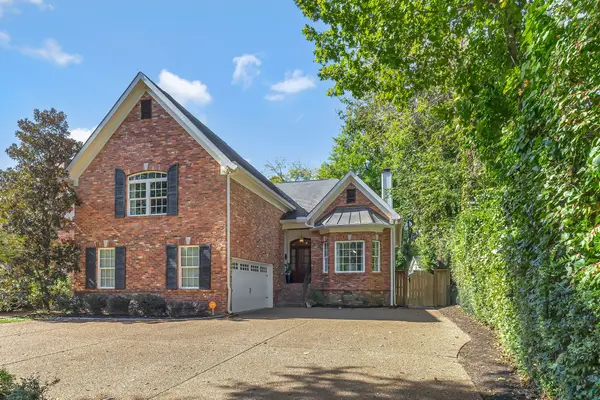 $1,050,000Active3 beds 2 baths2,654 sq. ft.
$1,050,000Active3 beds 2 baths2,654 sq. ft.5904 Old Harding Pike, Nashville, TN 37205
MLS# 3015191Listed by: BENCHMARK REALTY, LLC - New
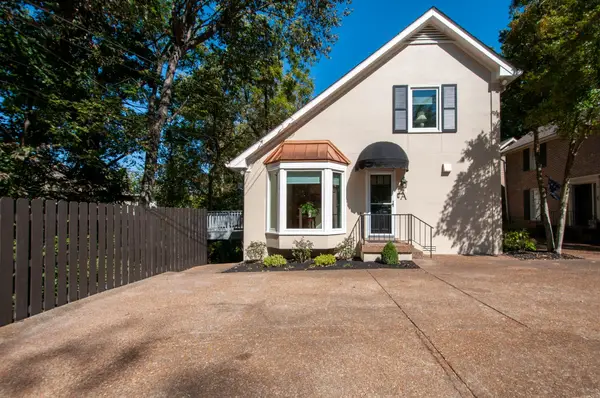 $850,000Active3 beds 3 baths1,699 sq. ft.
$850,000Active3 beds 3 baths1,699 sq. ft.3803 Woodmont Ln #A, Nashville, TN 37215
MLS# 3015727Listed by: FRIDRICH & CLARK REALTY - New
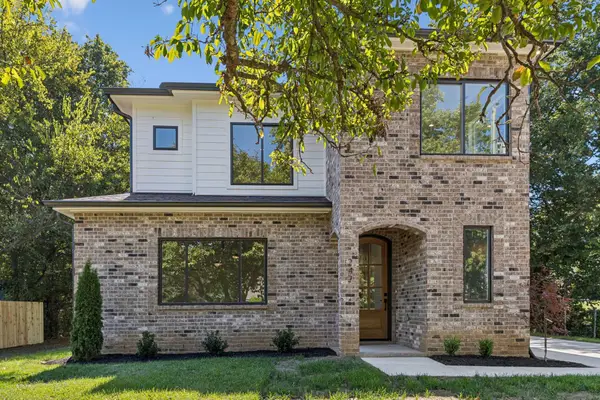 $750,000Active4 beds 3 baths2,398 sq. ft.
$750,000Active4 beds 3 baths2,398 sq. ft.247 Timmons St, Nashville, TN 37211
MLS# 3015752Listed by: COMPASS RE - Open Sun, 2 to 4pmNew
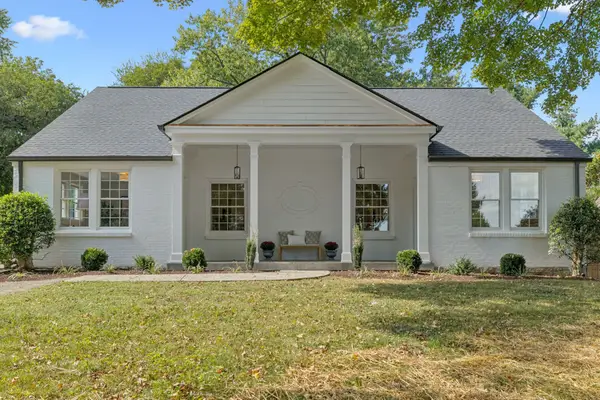 $949,000Active2 beds 2 baths1,549 sq. ft.
$949,000Active2 beds 2 baths1,549 sq. ft.3605 Robin Rd, Nashville, TN 37204
MLS# 3015930Listed by: COMPASS - Open Thu, 4 to 6pmNew
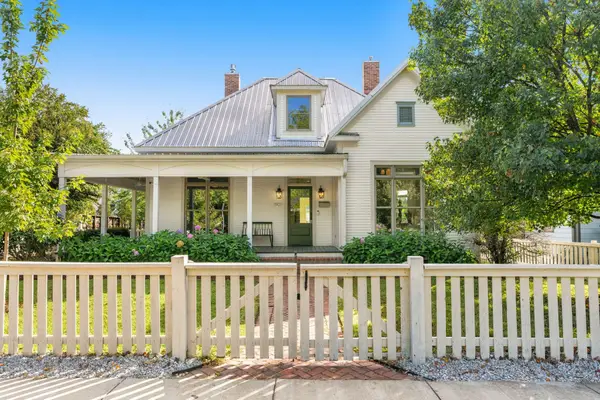 $2,995,000Active6 beds 6 baths5,007 sq. ft.
$2,995,000Active6 beds 6 baths5,007 sq. ft.1101 Halcyon Ave, Nashville, TN 37204
MLS# 3015978Listed by: COMPASS RE - New
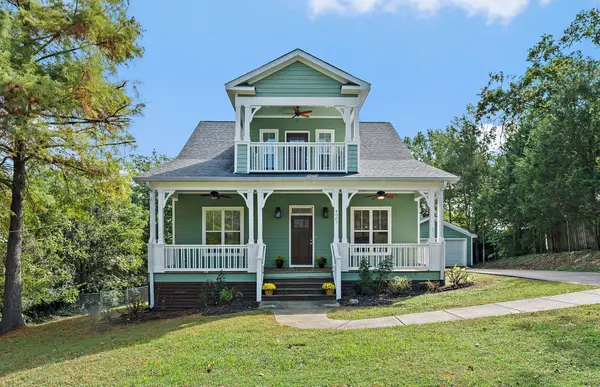 $695,000Active3 beds 4 baths2,248 sq. ft.
$695,000Active3 beds 4 baths2,248 sq. ft.4007 Hutson Ave, Nashville, TN 37216
MLS# 3016983Listed by: ONWARD REAL ESTATE
