1125 Leland Ave, Nashville, TN 37216
Local realty services provided by:ERA Chappell & Associates Realty & Rental
1125 Leland Ave,Nashville, TN 37216
$350,000
- 2 Beds
- 2 Baths
- 1,559 sq. ft.
- Single family
- Active
Listed by: montrel cox, brittany cox
Office: simplihom
MLS#:3043047
Source:NASHVILLE
Price summary
- Price:$350,000
- Price per sq. ft.:$224.5
About this home
PRIME INVESTMENT opportunity in EAST NASHVILLE! Situated on a spacious lot, 1125 Leland Avenue offers endless potential for investors, builders, or renovators seeking their next project. Whether you’re looking to renovate the existing structure or build new, this property provides an excellent opportunity in one of Nashville’s most sought after and rapidly growing areas.
The home is being sold as is and currently contains personal belongings throughout, making it ideal for buyers ready to bring their vision to life. With strong comps nearby and convenient access to downtown Nashville, local parks, restaurants, and new developments, this property is perfectly positioned for long term value and growth.
Don’t miss this chance to secure a promising lot and investment opportunity in the heart of East Nashville; bring your plans, creativity, and make 1125 Leland Avenue your next successful project!
PLEASE DO NOT DISTURB TENANT. Showings contingent on an acceptable offer.
Contact an agent
Home facts
- Year built:1945
- Listing ID #:3043047
- Added:93 day(s) ago
- Updated:February 16, 2026 at 03:25 PM
Rooms and interior
- Bedrooms:2
- Total bathrooms:2
- Full bathrooms:2
- Living area:1,559 sq. ft.
Heating and cooling
- Cooling:Wall/Window Unit(s)
- Heating:Electric
Structure and exterior
- Roof:Aluminum
- Year built:1945
- Building area:1,559 sq. ft.
- Lot area:0.2 Acres
Schools
- High school:Stratford STEM Magnet School Upper Campus
- Middle school:Isaac Litton Middle
- Elementary school:Inglewood Elementary
Utilities
- Water:Public, Water Available
- Sewer:Public Sewer
Finances and disclosures
- Price:$350,000
- Price per sq. ft.:$224.5
- Tax amount:$2,425
New listings near 1125 Leland Ave
- New
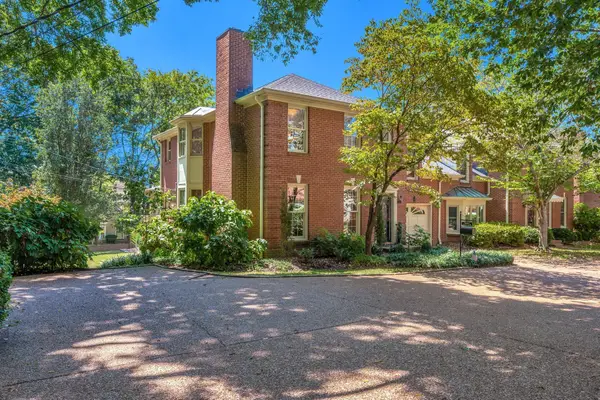 $849,900Active3 beds 3 baths2,407 sq. ft.
$849,900Active3 beds 3 baths2,407 sq. ft.620 Estes Rd, Nashville, TN 37215
MLS# 3131054Listed by: FRENCH KING FINE PROPERTIES - New
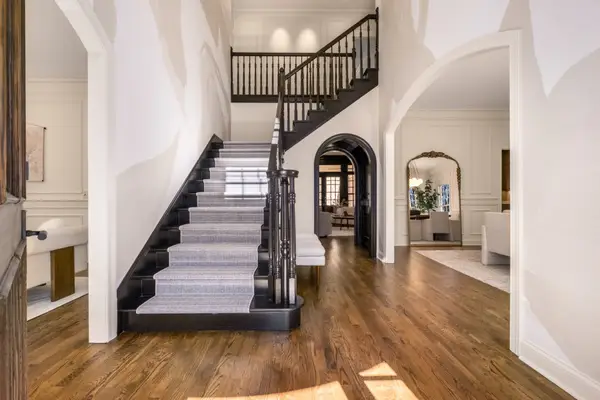 $2,450,000Active4 beds 6 baths4,964 sq. ft.
$2,450,000Active4 beds 6 baths4,964 sq. ft.53 Whitworth Blvd, Nashville, TN 37205
MLS# 3131055Listed by: FRENCH KING FINE PROPERTIES - New
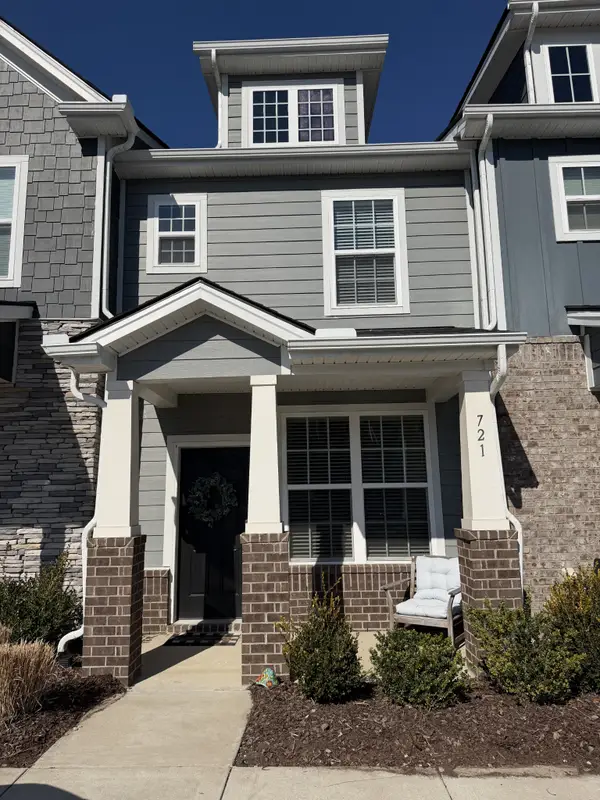 $359,000Active2 beds 3 baths1,210 sq. ft.
$359,000Active2 beds 3 baths1,210 sq. ft.615 Old Hickory Blvd #721, Nashville, TN 37209
MLS# 3131049Listed by: ONWARD REAL ESTATE - New
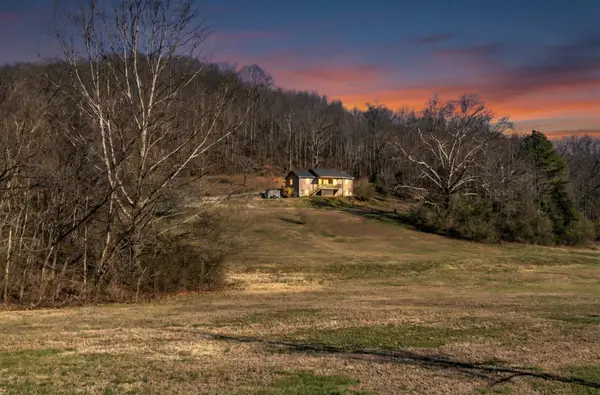 $800,000Active3 beds 2 baths1,344 sq. ft.
$800,000Active3 beds 2 baths1,344 sq. ft.3966 Taz Hyde Rd, Nashville, TN 37218
MLS# 3079348Listed by: HAUS REALTY & MANAGEMENT LLC - New
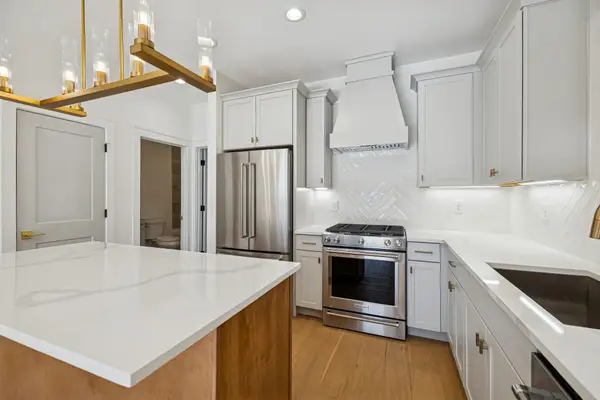 $625,000Active3 beds 3 baths2,080 sq. ft.
$625,000Active3 beds 3 baths2,080 sq. ft.830B Watts Ln, Nashville, TN 37209
MLS# 3123583Listed by: COMPASS RE - New
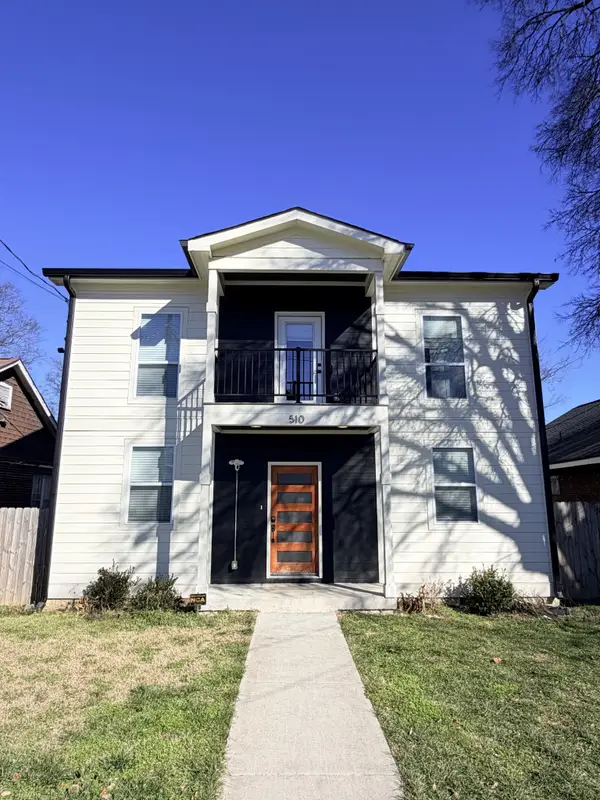 $950,000Active4 beds 5 baths3,134 sq. ft.
$950,000Active4 beds 5 baths3,134 sq. ft.510 19th Ave N, Nashville, TN 37203
MLS# 3124573Listed by: CRYE-LEIKE, INC., REALTORS - New
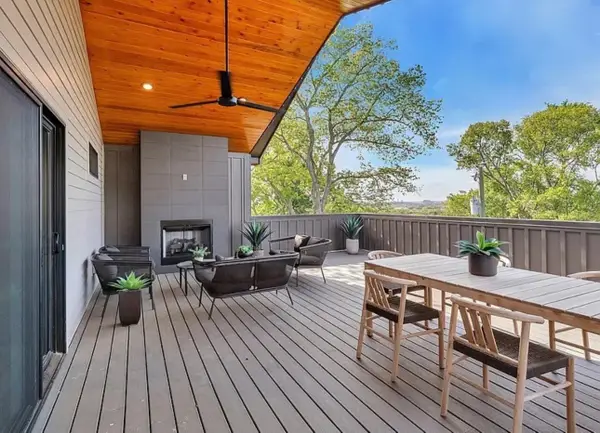 $799,900Active3 beds 4 baths2,297 sq. ft.
$799,900Active3 beds 4 baths2,297 sq. ft.3104 Meade Ave, Nashville, TN 37211
MLS# 3129008Listed by: REAL BROKER - New
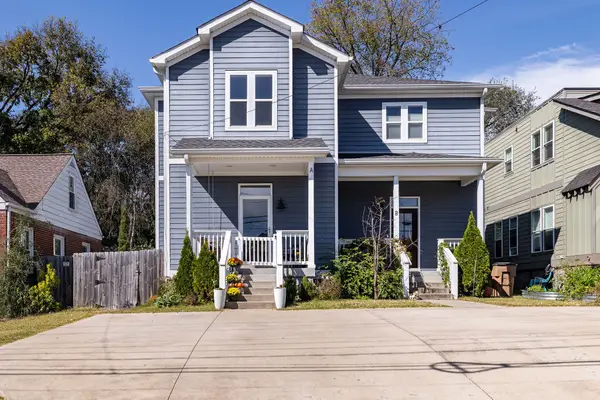 $575,000Active3 beds 3 baths1,994 sq. ft.
$575,000Active3 beds 3 baths1,994 sq. ft.2423 Inga St #A, Nashville, TN 37206
MLS# 3129413Listed by: PARKS COMPASS - New
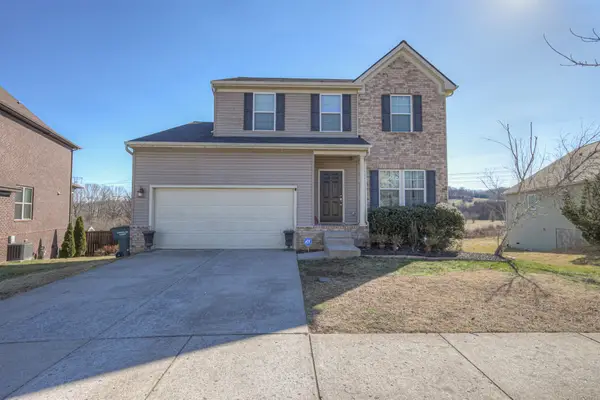 $539,900Active4 beds 4 baths2,535 sq. ft.
$539,900Active4 beds 4 baths2,535 sq. ft.736 Wolfeboro Lane, Nashville, TN 37221
MLS# 3129572Listed by: POPLAR HILL REALTY COMPANY INC. - New
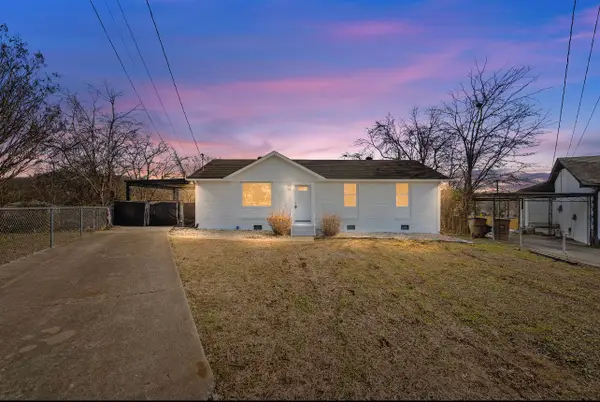 $365,000Active3 beds 2 baths1,125 sq. ft.
$365,000Active3 beds 2 baths1,125 sq. ft.600 Lane Ct, Nashville, TN 37207
MLS# 3129575Listed by: ZACH TAYLOR REAL ESTATE

