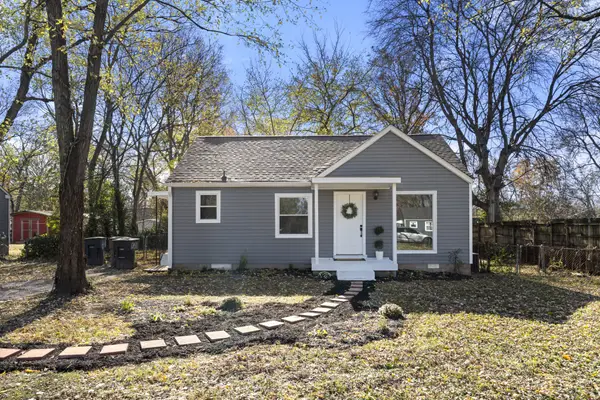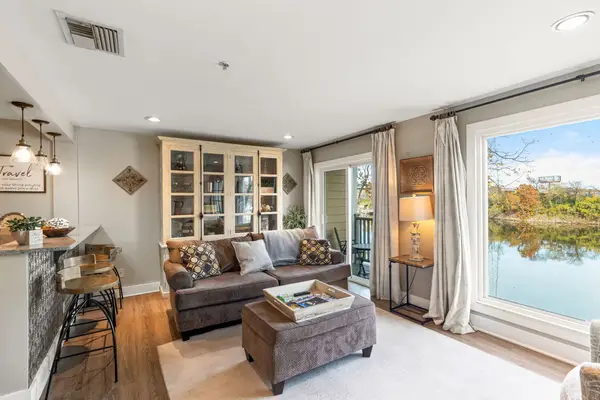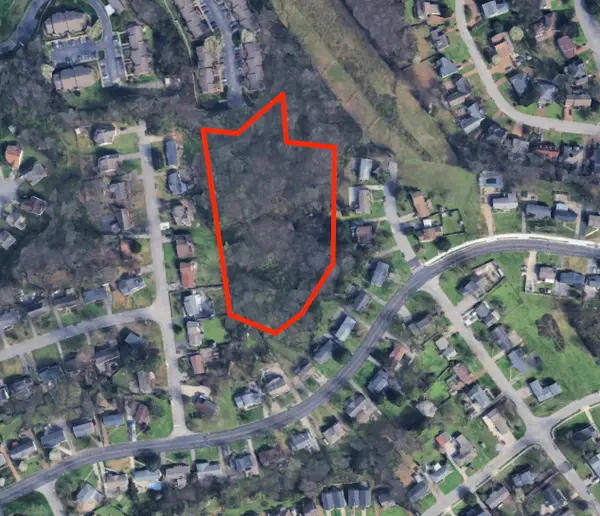1144 Brick Church Pike #10, Nashville, TN 37207
Local realty services provided by:ERA Chappell & Associates Realty & Rental
1144 Brick Church Pike #10,Nashville, TN 37207
$1,045,000
- 4 Beds
- 4 Baths
- 1,872 sq. ft.
- Single family
- Active
Listed by: jonathan hawks, marsalis teague
Office: aicre real estate
MLS#:2761003
Source:NASHVILLE
Price summary
- Price:$1,045,000
- Price per sq. ft.:$558.23
- Monthly HOA dues:$200
About this home
Welcome to Riverside Commons. This FULLY FURNISHED WITH HOT TUB Non-Owner Occupied Short Term Rental (NOO STR) eligible unit is the perfect investment opportunity, offering unmatched amenities and location. The chef's kitchen features an open floor plan designed to maximize guest space, while the full rooftop deck is tailored for entertainment with gas available for an outdoor kitchen or fire pit and framing to support a hot tub and cold plunge—all overlooking the Nashville skyline. Located near the East Bank, River North, Station East developments, Oracle HQ, and Broadway, this unit is set for short-term rental success and long-term appreciation with over $10 billion in new construction projects nearby. Start generating short-term rental income while capitalizing on future growth in one of Nashville’s most promising areas. Multiple units are available—Don't miss the chance to own a prime piece of Nashville real estate.
Contact an agent
Home facts
- Year built:2024
- Listing ID #:2761003
- Added:365 day(s) ago
- Updated:November 19, 2025 at 03:19 PM
Rooms and interior
- Bedrooms:4
- Total bathrooms:4
- Full bathrooms:4
- Living area:1,872 sq. ft.
Heating and cooling
- Cooling:Central Air, Dual, Electric
- Heating:Central, Dual, Natural Gas
Structure and exterior
- Year built:2024
- Building area:1,872 sq. ft.
Schools
- High school:Whites Creek High
- Middle school:Haynes Middle
- Elementary school:Alex Green Elementary
Utilities
- Water:Public, Water Available
- Sewer:Public Sewer
Finances and disclosures
- Price:$1,045,000
- Price per sq. ft.:$558.23
- Tax amount:$4,500
New listings near 1144 Brick Church Pike #10
- New
 $440,000Active2 beds 2 baths918 sq. ft.
$440,000Active2 beds 2 baths918 sq. ft.220 Lucile St, Nashville, TN 37207
MLS# 3047847Listed by: COMPASS - New
 $700,000Active4 beds 3 baths2,530 sq. ft.
$700,000Active4 beds 3 baths2,530 sq. ft.1332B Lischey Ave, Nashville, TN 37207
MLS# 3043774Listed by: COMPASS RE - New
 $299,900Active2 beds 1 baths759 sq. ft.
$299,900Active2 beds 1 baths759 sq. ft.1211 Thompson Pl, Nashville, TN 37217
MLS# 3046616Listed by: PROVISION REALTY GROUP - Open Sun, 2 to 4pmNew
 $699,000Active3 beds 2 baths1,635 sq. ft.
$699,000Active3 beds 2 baths1,635 sq. ft.1413 Chester Ave, Nashville, TN 37206
MLS# 3046770Listed by: COMPASS RE - New
 $699,000Active4 beds 4 baths2,548 sq. ft.
$699,000Active4 beds 4 baths2,548 sq. ft.5043 Cherrywood Dr, Nashville, TN 37211
MLS# 3046871Listed by: CRYE-LEIKE, INC., REALTORS - New
 $630,000Active2 beds 2 baths996 sq. ft.
$630,000Active2 beds 2 baths996 sq. ft.940 1st Ave N, Nashville, TN 37201
MLS# 3047315Listed by: BRANDON HANNAH PROPERTIES - New
 $499,900Active3 beds 3 baths2,132 sq. ft.
$499,900Active3 beds 3 baths2,132 sq. ft.4417 J J Watson Ave, Nashville, TN 37211
MLS# 3047336Listed by: COMPASS RE - New
 $600,000Active3 beds 2 baths1,897 sq. ft.
$600,000Active3 beds 2 baths1,897 sq. ft.1301 Howard Ave, Nashville, TN 37216
MLS# 3047505Listed by: ONWARD REAL ESTATE - New
 $279,000Active2 beds 2 baths1,053 sq. ft.
$279,000Active2 beds 2 baths1,053 sq. ft.21 Vaughns Gap Rd #55, Nashville, TN 37205
MLS# 3047773Listed by: SIMPLIHOM - New
 $549,000Active3.33 Acres
$549,000Active3.33 Acres0 Rychen Dr, Nashville, TN 37217
MLS# 3047819Listed by: WEAVER REAL ESTATE GROUP
