1148 Tuckahoe Dr, Nashville, TN 37207
Local realty services provided by:Reliant Realty ERA Powered
1148 Tuckahoe Dr,Nashville, TN 37207
$573,300
- 3 Beds
- 2 Baths
- 1,764 sq. ft.
- Single family
- Active
Listed by: elio giordano
Office: sixonefive real estate advisors
MLS#:3051224
Source:NASHVILLE
Price summary
- Price:$573,300
- Price per sq. ft.:$325
About this home
More than just a perfect home, every detail is a statement!!! From the minute you enter the drive way, you will be taken back by the beautiful exterior, meticulous landscaping and expansive yard... A dream kitchen that will absolutely take your breath away with features like, one of a kind marble patterned, quartz surfaces, luxurious cabinetry, an island the entire family can gather around. Bathrooms with the finest tile, fixtures and floating cabinets. A huge bonus room with space for TV, game tables, gathering or whatever you can envision. Luxury-laminate flooring and high end finishes throughout the entire home. Custom woodwork details and top-notch craftsmanship put this home above and beyond. Modern finishes and fixtures added to a classic brick ranch and an open air floor plan with all the natural light you could ask for. So many beautiful details that you must see in person. Schedule your showing today!!!
Contact an agent
Home facts
- Year built:1958
- Listing ID #:3051224
- Added:49 day(s) ago
- Updated:January 17, 2026 at 04:30 PM
Rooms and interior
- Bedrooms:3
- Total bathrooms:2
- Full bathrooms:2
- Living area:1,764 sq. ft.
Heating and cooling
- Cooling:Central Air
- Heating:Central
Structure and exterior
- Roof:Asphalt
- Year built:1958
- Building area:1,764 sq. ft.
- Lot area:0.96 Acres
Schools
- High school:Hunters Lane Comp High School
- Middle school:Madison Middle
- Elementary school:Bellshire Elementary Design Center
Utilities
- Water:Public, Water Available
- Sewer:Public Sewer
Finances and disclosures
- Price:$573,300
- Price per sq. ft.:$325
- Tax amount:$1,625
New listings near 1148 Tuckahoe Dr
- New
 $750,000Active3 beds 3 baths2,359 sq. ft.
$750,000Active3 beds 3 baths2,359 sq. ft.537A Croley Dr, Nashville, TN 37209
MLS# 3098550Listed by: ONWARD REAL ESTATE - New
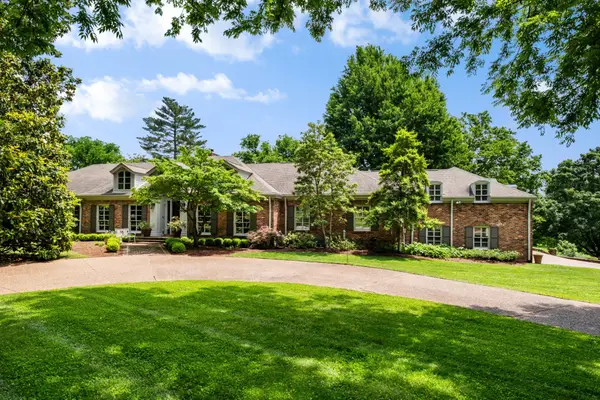 $3,475,000Active4 beds 6 baths7,566 sq. ft.
$3,475,000Active4 beds 6 baths7,566 sq. ft.140 Brook Hollow Rd, Nashville, TN 37205
MLS# 3098538Listed by: FRENCH KING FINE PROPERTIES - Open Sun, 2 to 4pmNew
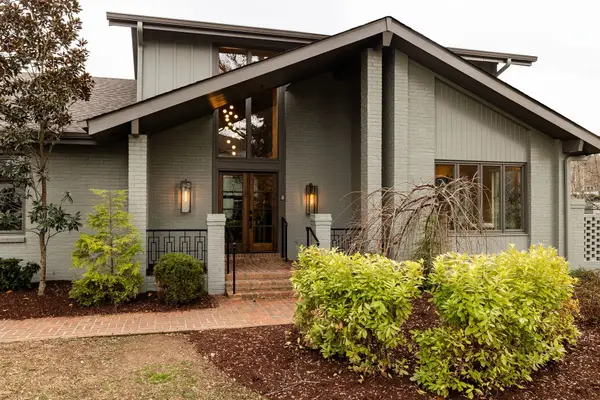 $1,981,585Active4 beds 5 baths4,453 sq. ft.
$1,981,585Active4 beds 5 baths4,453 sq. ft.29 Washington Park, Nashville, TN 37205
MLS# 3068617Listed by: COMPASS TENNESSEE, LLC - Open Sun, 2 to 4pmNew
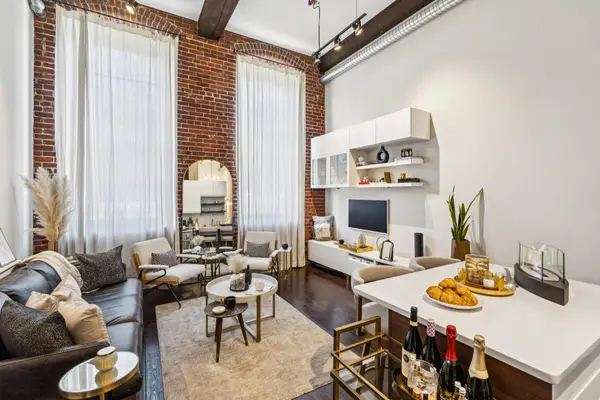 $399,999Active1 beds 1 baths663 sq. ft.
$399,999Active1 beds 1 baths663 sq. ft.1350 Rosa L Parks Blvd #233, Nashville, TN 37208
MLS# 3079274Listed by: COLDWELL BANKER SOUTHERN REALTY - Open Sat, 2 to 4pmNew
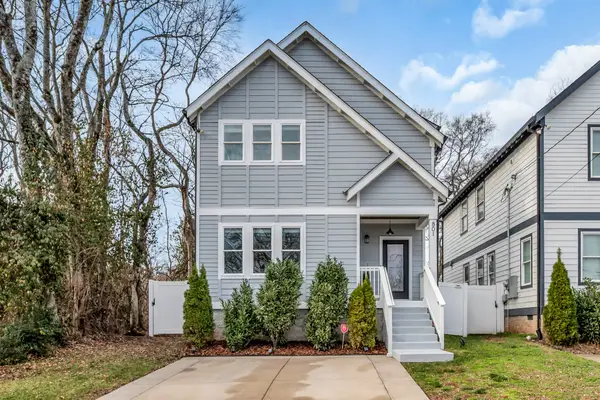 $560,000Active3 beds 3 baths1,652 sq. ft.
$560,000Active3 beds 3 baths1,652 sq. ft.801 21st Ave N, Nashville, TN 37208
MLS# 3079545Listed by: ONWARD REAL ESTATE - Open Sat, 2 to 4pmNew
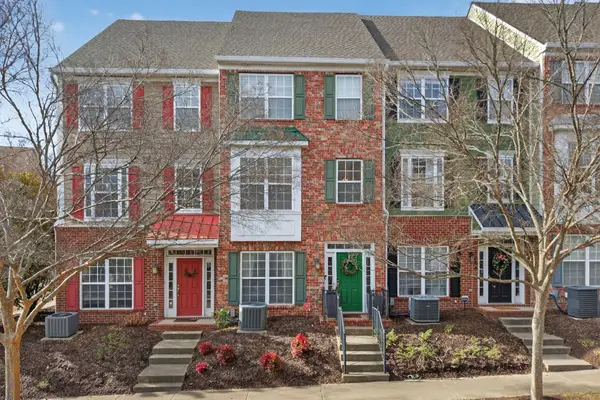 $385,000Active2 beds 3 baths1,559 sq. ft.
$385,000Active2 beds 3 baths1,559 sq. ft.7246 Althorp Way, Nashville, TN 37211
MLS# 3093485Listed by: ONWARD REAL ESTATE - New
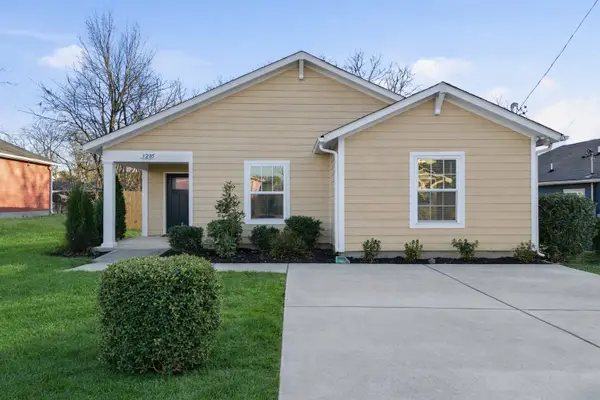 $299,000Active3 beds 2 baths1,075 sq. ft.
$299,000Active3 beds 2 baths1,075 sq. ft.3285 Rainwood Dr, Nashville, TN 37207
MLS# 3093631Listed by: THE ASHTON REAL ESTATE GROUP OF RE/MAX ADVANTAGE - Open Sat, 2 to 4pmNew
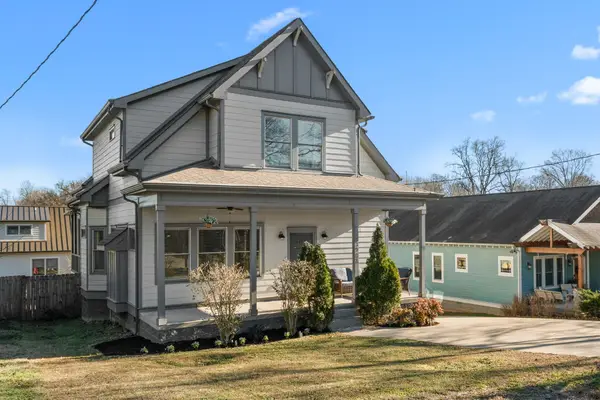 $794,500Active3 beds 3 baths2,338 sq. ft.
$794,500Active3 beds 3 baths2,338 sq. ft.3906 Oxford St, Nashville, TN 37216
MLS# 3093655Listed by: HOUSE HAVEN REALTY - Open Sun, 2 to 4pmNew
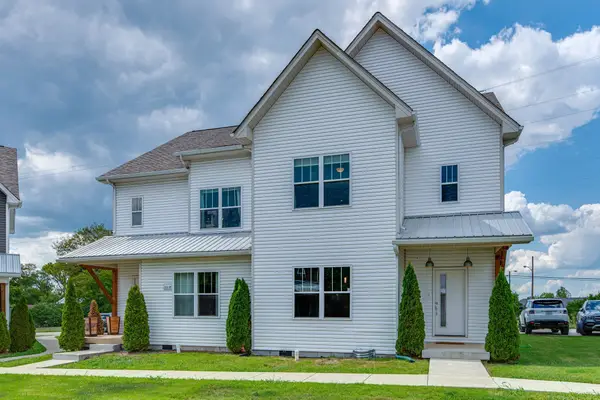 $395,000Active3 beds 3 baths1,635 sq. ft.
$395,000Active3 beds 3 baths1,635 sq. ft.3641 Hydes Ferry Rd, Nashville, TN 37218
MLS# 3093703Listed by: ONWARD REAL ESTATE - Open Sun, 11am to 1pmNew
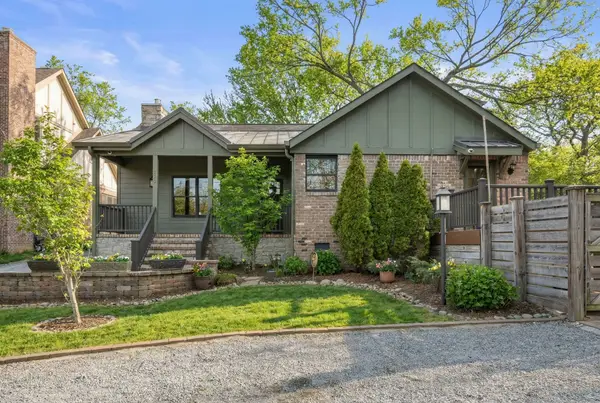 $1,399,900Active4 beds 3 baths2,381 sq. ft.
$1,399,900Active4 beds 3 baths2,381 sq. ft.223 38th Ave N, Nashville, TN 37209
MLS# 3097479Listed by: COMPASS RE
