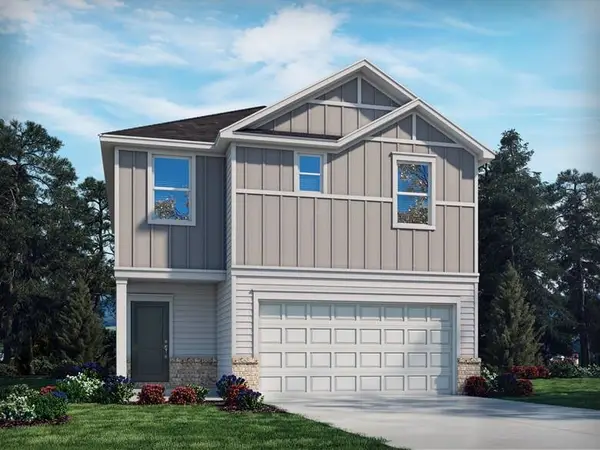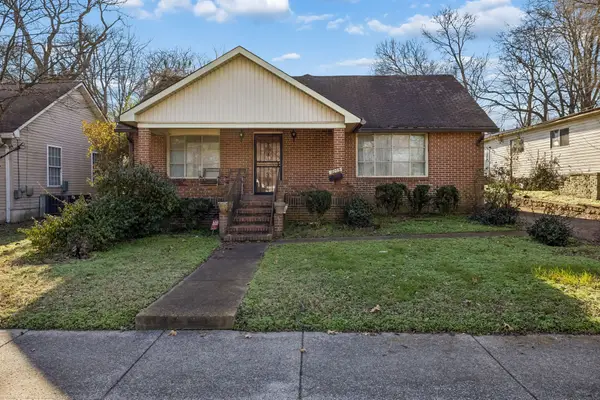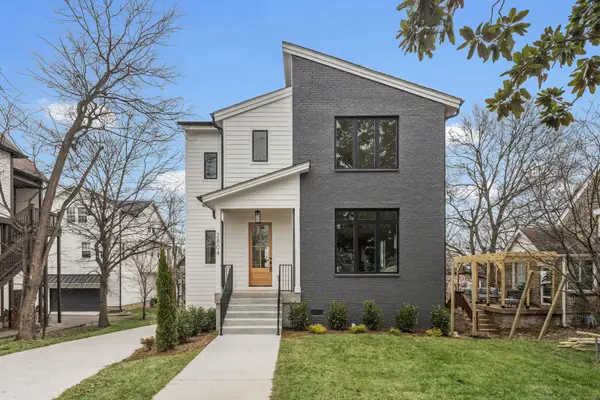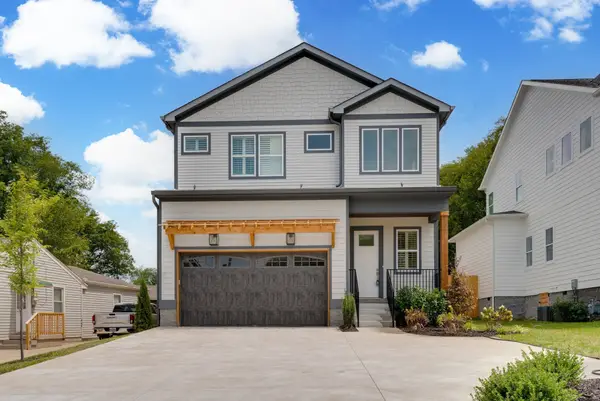1201 Ordway Pl, Nashville, TN 37206
Local realty services provided by:ERA Chappell & Associates Realty & Rental
1201 Ordway Pl,Nashville, TN 37206
$2,499,999
- 4 Beds
- 4 Baths
- 4,060 sq. ft.
- Single family
- Active
Upcoming open houses
- Sun, Jan 0402:00 pm - 04:00 pm
Listed by: courtney engels, kelley engels mayo
Office: corcoran reverie
MLS#:3015990
Source:NASHVILLE
Price summary
- Price:$2,499,999
- Price per sq. ft.:$615.76
About this home
Step into this stunning, fully renovated historic home located in the GPZ for Lockeland Elementary, where timeless character meets modern comfort. Nestled in the heart of Lockeland Springs, this showstopper exudes charm from every corner—boasting original trim, perfectly preserved pocket doors by a historian, original doors, floors, stained glass, and fireplaces that beautifully honor its rich history.
Every detail has been thoughtfully curated to preserve the home’s historic integrity while incorporating refined, timeless fixtures and finishes that elevate each space.
A beautifully tailored dining room wrapped in custom white oak nickel gap paneling offers warmth and architectural character. A sculptural bronze chandelier adds a soft, refined glow, balancing organic texture with modern elegance. The result is a seamless blend of old-world craftsmanship and contemporary livability.
Enjoy the best of indoor-outdoor living with a screened-in porch, perfect for morning coffee or evening gatherings. Outside, a spacious backyard offers room to relax or entertain, complemented by a rare three-car garage/DADU, Dubbed "The Cabin" with street access, not the typical limited alley access. Ideal for guests, extended family, a studio/office, or rental income.
This is more than a remodel—it’s a true restoration of one of Lockeland Springs’ architectural gems. If you’ve been dreaming of a home with soul, sophistication, and space, this is the one.
Contact an agent
Home facts
- Year built:1905
- Listing ID #:3015990
- Added:52 day(s) ago
- Updated:December 30, 2025 at 03:18 PM
Rooms and interior
- Bedrooms:4
- Total bathrooms:4
- Full bathrooms:3
- Half bathrooms:1
- Living area:4,060 sq. ft.
Heating and cooling
- Cooling:Central Air
- Heating:Central
Structure and exterior
- Year built:1905
- Building area:4,060 sq. ft.
- Lot area:0.2 Acres
Schools
- High school:Stratford STEM Magnet School Upper Campus
- Middle school:Stratford STEM Magnet School Lower Campus
- Elementary school:Warner Elementary Enhanced Option
Utilities
- Water:Public, Water Available
- Sewer:Public Sewer
Finances and disclosures
- Price:$2,499,999
- Price per sq. ft.:$615.76
- Tax amount:$4,717
New listings near 1201 Ordway Pl
- New
 $535,000Active3 beds 2 baths1,250 sq. ft.
$535,000Active3 beds 2 baths1,250 sq. ft.2725 Herman St, Nashville, TN 37208
MLS# 3069605Listed by: DALAMAR REAL ESTATE SERVICES, LLC - New
 $1,100,000Active5 beds 7 baths5,100 sq. ft.
$1,100,000Active5 beds 7 baths5,100 sq. ft.1015B Summit Ave, Nashville, TN 37203
MLS# 3069531Listed by: THE ASHTON REAL ESTATE GROUP OF RE/MAX ADVANTAGE - New
 $453,280Active3 beds 3 baths1,749 sq. ft.
$453,280Active3 beds 3 baths1,749 sq. ft.4121 Walnut Ridge Dr, Nashville, TN 37207
MLS# 3069533Listed by: MERITAGE HOMES OF TENNESSEE, INC. - New
 $330,000Active3 beds 3 baths2,478 sq. ft.
$330,000Active3 beds 3 baths2,478 sq. ft.2209 Morena St, Nashville, TN 37208
MLS# 3068186Listed by: BENCHMARK REALTY, LLC - Open Sun, 2 to 4pmNew
 $1,150,000Active5 beds 5 baths3,377 sq. ft.
$1,150,000Active5 beds 5 baths3,377 sq. ft.2804 Eastland Ave, Nashville, TN 37206
MLS# 3069483Listed by: NORMAN REALTY - New
 $999,000Active3 beds 4 baths2,740 sq. ft.
$999,000Active3 beds 4 baths2,740 sq. ft.2512 Sheridan Rd, Nashville, TN 37206
MLS# 3069349Listed by: COMPASS TENNESSEE, LLC - New
 $415,000Active2 beds 3 baths1,448 sq. ft.
$415,000Active2 beds 3 baths1,448 sq. ft.792 Cottage Park Dr, Nashville, TN 37207
MLS# 3069211Listed by: HOMECOIN.COM - New
 $679,990Active3 beds 4 baths1,985 sq. ft.
$679,990Active3 beds 4 baths1,985 sq. ft.100 Melody Aly, Nashville, TN 37207
MLS# 3069218Listed by: LENNAR SALES CORP. - Open Sat, 2 to 4pmNew
 $824,999Active4 beds 5 baths2,733 sq. ft.
$824,999Active4 beds 5 baths2,733 sq. ft.674B Westboro Dr, Nashville, TN 37209
MLS# 3069233Listed by: PARKS COMPASS - New
 $599,500Active3 beds 2 baths1,723 sq. ft.
$599,500Active3 beds 2 baths1,723 sq. ft.1709 Porter Rd, Nashville, TN 37206
MLS# 3069234Listed by: EPIQUE REALTY
