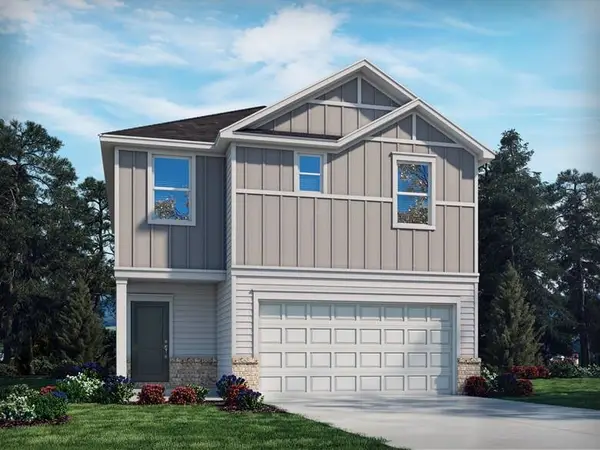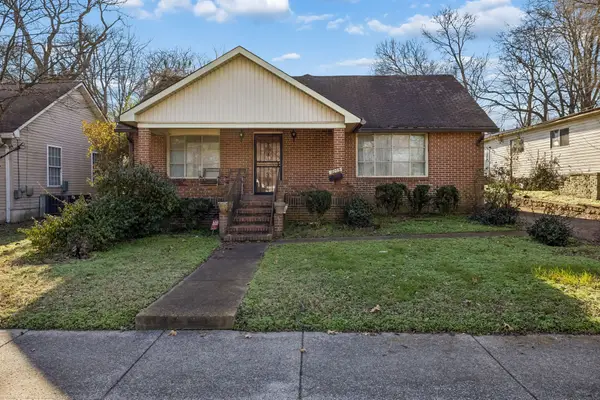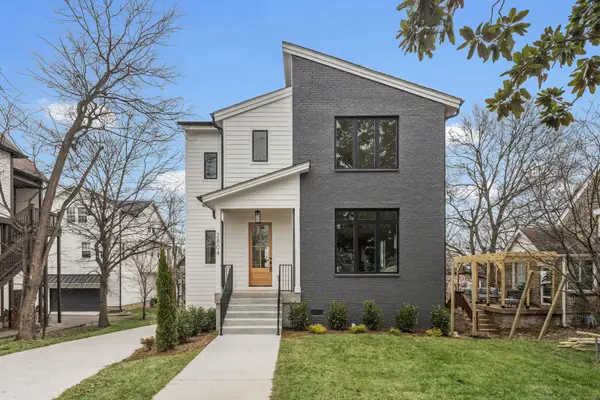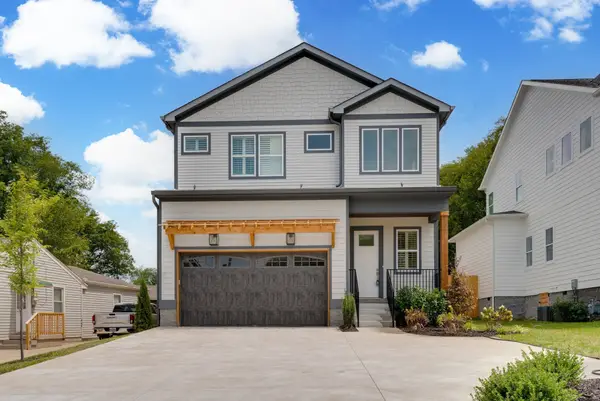126 Brookfield Ave, Nashville, TN 37205
Local realty services provided by:ERA Chappell & Associates Realty & Rental
126 Brookfield Ave,Nashville, TN 37205
$2,800,000
- 6 Beds
- 6 Baths
- 4,551 sq. ft.
- Single family
- Active
Listed by: amy doyle, clhms, csp, gri, rene, srs, scott coggins, abr, clhms, csp, srs
Office: the agency nashville, llc.
MLS#:3003821
Source:NASHVILLE
Price summary
- Price:$2,800,000
- Price per sq. ft.:$615.25
About this home
Here’s your chance to own a true gem in Belle Meade Highlands. Set on a rare double lot, this estate blends timeless style with laid-back luxury inside and out. Whether you're relaxing by the shimmering Gunite saltwater pool, shooting hoops on your private sports court, or hosting guests in the fully-equipped guest house, this property delivers the ultimate at-home experience.
The guest house offers its own kind of magic. Complete with a full bath, indoor fireplace, and a second fireplace on the covered porch overlooking the pool. Perfect for weekend visitors, in-laws, or even a creative studio space.
Inside the main home, recent updates add fresh energy throughout: a brand-new roof, new interior and exterior paint, and plush new carpet in the bedrooms. The exterior grounds were refreshed in May 2024 with newly laid pea gravel along the drive. It's the kind of curb appeal that feels just right the moment you arrive.
And don’t miss the standout primary suite. It's not just a bedroom, it’s a personal retreat. Featuring a custom glam suite with built-in shelving, recessed lighting, a dedicated vanity, and even a workspace.
Every corner of this home has been thoughtfully designed for everyday comfort and effortless entertaining. Being offered "As-is". The total number of rooms are inclusive of the detached pool house.
Contact an agent
Home facts
- Year built:1949
- Listing ID #:3003821
- Added:89 day(s) ago
- Updated:December 30, 2025 at 03:18 PM
Rooms and interior
- Bedrooms:6
- Total bathrooms:6
- Full bathrooms:5
- Half bathrooms:1
- Living area:4,551 sq. ft.
Heating and cooling
- Cooling:Ceiling Fan(s), Central Air
- Heating:Central
Structure and exterior
- Year built:1949
- Building area:4,551 sq. ft.
- Lot area:0.58 Acres
Schools
- High school:Hillsboro Comp High School
- Middle school:John Trotwood Moore Middle
- Elementary school:Julia Green Elementary
Utilities
- Water:Public, Water Available
- Sewer:Public Sewer
Finances and disclosures
- Price:$2,800,000
- Price per sq. ft.:$615.25
- Tax amount:$13,693
New listings near 126 Brookfield Ave
- New
 $535,000Active3 beds 2 baths1,250 sq. ft.
$535,000Active3 beds 2 baths1,250 sq. ft.2725 Herman St, Nashville, TN 37208
MLS# 3069605Listed by: DALAMAR REAL ESTATE SERVICES, LLC - New
 $1,100,000Active5 beds 7 baths5,100 sq. ft.
$1,100,000Active5 beds 7 baths5,100 sq. ft.1015B Summit Ave, Nashville, TN 37203
MLS# 3069531Listed by: THE ASHTON REAL ESTATE GROUP OF RE/MAX ADVANTAGE - New
 $453,280Active3 beds 3 baths1,749 sq. ft.
$453,280Active3 beds 3 baths1,749 sq. ft.4121 Walnut Ridge Dr, Nashville, TN 37207
MLS# 3069533Listed by: MERITAGE HOMES OF TENNESSEE, INC. - New
 $330,000Active3 beds 3 baths2,478 sq. ft.
$330,000Active3 beds 3 baths2,478 sq. ft.2209 Morena St, Nashville, TN 37208
MLS# 3068186Listed by: BENCHMARK REALTY, LLC - Open Sun, 2 to 4pmNew
 $1,150,000Active5 beds 5 baths3,377 sq. ft.
$1,150,000Active5 beds 5 baths3,377 sq. ft.2804 Eastland Ave, Nashville, TN 37206
MLS# 3069483Listed by: NORMAN REALTY - New
 $999,000Active3 beds 4 baths2,740 sq. ft.
$999,000Active3 beds 4 baths2,740 sq. ft.2512 Sheridan Rd, Nashville, TN 37206
MLS# 3069349Listed by: COMPASS TENNESSEE, LLC - New
 $415,000Active2 beds 3 baths1,448 sq. ft.
$415,000Active2 beds 3 baths1,448 sq. ft.792 Cottage Park Dr, Nashville, TN 37207
MLS# 3069211Listed by: HOMECOIN.COM - New
 $679,990Active3 beds 4 baths1,985 sq. ft.
$679,990Active3 beds 4 baths1,985 sq. ft.100 Melody Aly, Nashville, TN 37207
MLS# 3069218Listed by: LENNAR SALES CORP. - Open Sat, 2 to 4pmNew
 $824,999Active4 beds 5 baths2,733 sq. ft.
$824,999Active4 beds 5 baths2,733 sq. ft.674B Westboro Dr, Nashville, TN 37209
MLS# 3069233Listed by: PARKS COMPASS - New
 $599,500Active3 beds 2 baths1,723 sq. ft.
$599,500Active3 beds 2 baths1,723 sq. ft.1709 Porter Rd, Nashville, TN 37206
MLS# 3069234Listed by: EPIQUE REALTY
