1305 Falkirk Ct, Nashville, TN 37221
Local realty services provided by:ERA Chappell & Associates Realty & Rental
Upcoming open houses
- Sun, Oct 1202:00 pm - 04:00 pm
Listed by:sam coleman
Office:fridrich & clark realty
MLS#:3014014
Source:NASHVILLE
Price summary
- Price:$1,495,000
- Price per sq. ft.:$388.82
- Monthly HOA dues:$83.33
About this home
Not your typical Devon Park home After the original structure was lost to fire, the current owners collaborated with renowned architect Van Pond to create a thoughtfully designed, custom-built masterpiece. Up- to-date finishes. High ceilings. Foyer Chandelier is a motorized lift for ease of cleaning and maintenance. Open kitchen and family space, with 3 fireplaces (1 double sided between Kitchen and Dining Room). Custom carved wood panels in Library. Primary on Main with heated floors in primary bath. Large custom leaded glass window in the Primary Bathroom above the jetted tub. TV motorized screen (100") and in-wall surround sound in Family Room, ceiling speakers in every room and on all porches. Full house water softening system with osmotic water filter spigot at the kitchen sink. Wonderful porch and lovely gardens in back with ultimate privacy. The back porch and yard are sublime serenity. The side garden affords wonderful views and a gardener's dream - with little maintenance. Irrigation front and rear of home with individual pot hoses to keep potted plants watered. Special epoxy coating on garage floors is stain resistant and helps prevent slipping. Meticulously maintained and move-in ready, this home suits both empty nesters and families alike. Devon Park is a charming smaller neighborhood where children can roam freely and ride bikes with abandon. It is a perfect blend of community and personal space. Come and see as you will not be disappointed!
Contact an agent
Home facts
- Year built:2004
- Listing ID #:3014014
- Added:1 day(s) ago
- Updated:October 10, 2025 at 01:49 AM
Rooms and interior
- Bedrooms:3
- Total bathrooms:4
- Full bathrooms:3
- Half bathrooms:1
- Living area:3,845 sq. ft.
Heating and cooling
- Cooling:Central Air
- Heating:Central
Structure and exterior
- Roof:Shingle
- Year built:2004
- Building area:3,845 sq. ft.
- Lot area:0.28 Acres
Schools
- High school:James Lawson High School
- Middle school:Bellevue Middle
- Elementary school:Harpeth Valley Elementary
Utilities
- Water:Public, Water Available
- Sewer:Public Sewer
Finances and disclosures
- Price:$1,495,000
- Price per sq. ft.:$388.82
- Tax amount:$4,455
New listings near 1305 Falkirk Ct
- Open Sun, 2 to 4pmNew
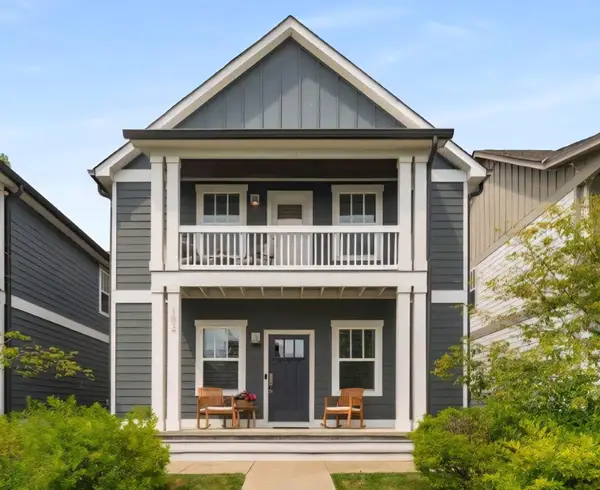 $629,900Active3 beds 3 baths1,750 sq. ft.
$629,900Active3 beds 3 baths1,750 sq. ft.1813 7th Ave N #102, Nashville, TN 37208
MLS# 3012519Listed by: PARTNERS REAL ESTATE, LLC - Open Sun, 12 to 2pmNew
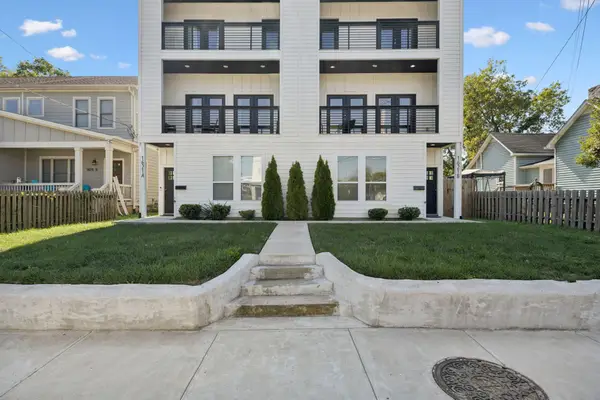 $799,000Active4 beds 4 baths2,130 sq. ft.
$799,000Active4 beds 4 baths2,130 sq. ft.1621 9th Ave N #B, Nashville, TN 37208
MLS# 3013595Listed by: BENCHMARK REALTY, LLC - New
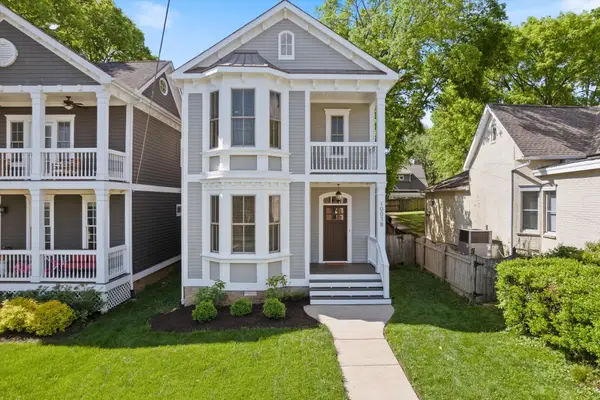 $1,550,000Active4 beds 3 baths2,588 sq. ft.
$1,550,000Active4 beds 3 baths2,588 sq. ft.1003B Caruthers Ave, Nashville, TN 37204
MLS# 3014121Listed by: CAMPBELL GROUP - New
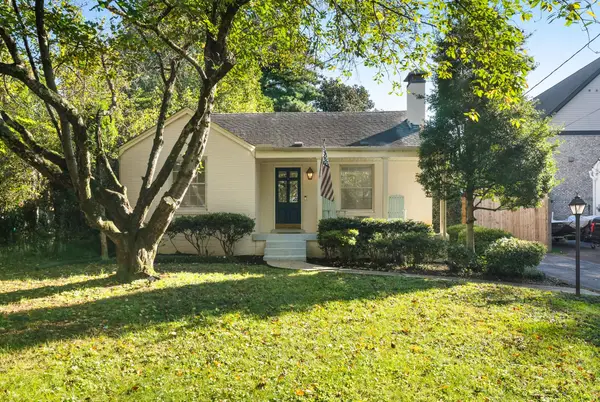 $850,000Active3 beds 2 baths1,931 sq. ft.
$850,000Active3 beds 2 baths1,931 sq. ft.917 Winston Pl, Nashville, TN 37204
MLS# 3014128Listed by: COMPASS RE - New
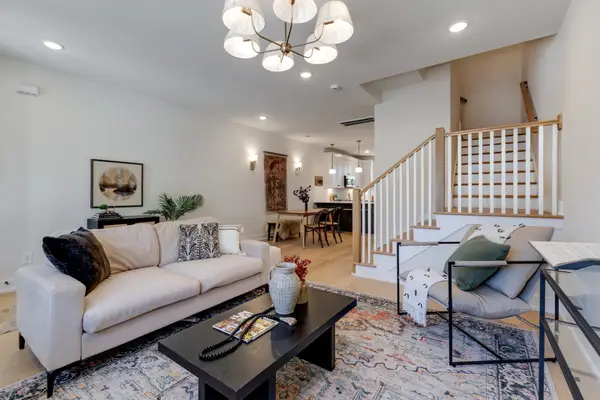 $379,900Active2 beds 3 baths1,418 sq. ft.
$379,900Active2 beds 3 baths1,418 sq. ft.145 Whitsett Rd #2, Nashville, TN 37210
MLS# 3014130Listed by: BENCHMARK REALTY, LLC - New
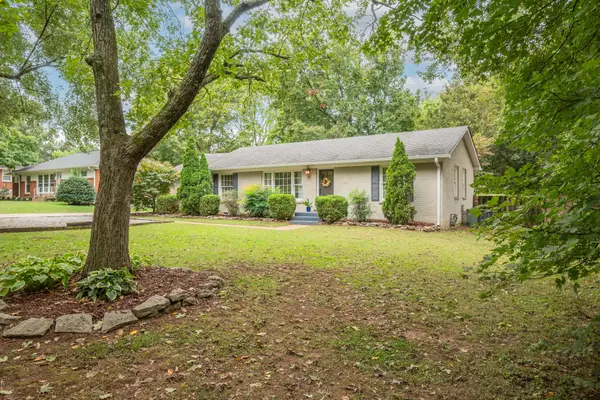 $699,000Active3 beds 2 baths1,574 sq. ft.
$699,000Active3 beds 2 baths1,574 sq. ft.5205 Overton Rd, Nashville, TN 37220
MLS# 3014106Listed by: PILKERTON REALTORS - New
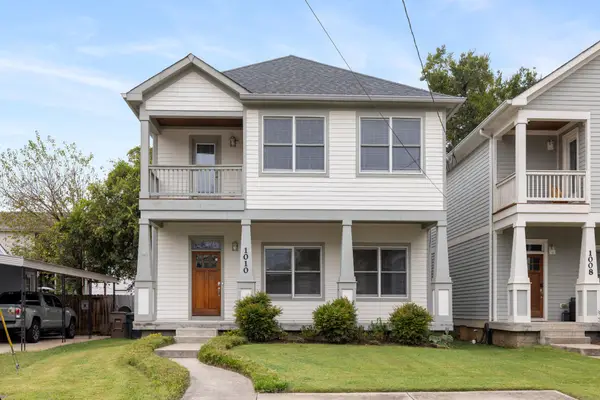 $799,900Active4 beds 4 baths2,383 sq. ft.
$799,900Active4 beds 4 baths2,383 sq. ft.1010 57th Ave N, Nashville, TN 37209
MLS# 3014119Listed by: PARKS COMPASS - New
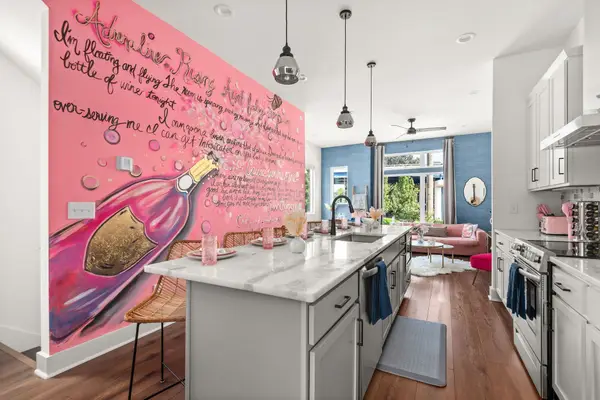 $780,000Active4 beds 4 baths3,146 sq. ft.
$780,000Active4 beds 4 baths3,146 sq. ft.2403D Jefferson St, Nashville, TN 37208
MLS# 3013700Listed by: EXP REALTY - New
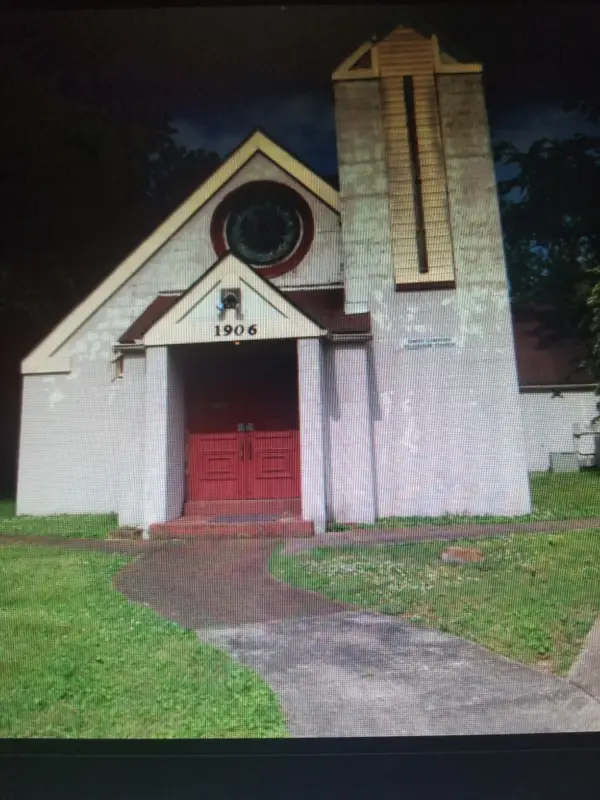 $675,000Active-- beds 2 baths3,765 sq. ft.
$675,000Active-- beds 2 baths3,765 sq. ft.1904 11th Ave N, Nashville, TN 37208
MLS# 3014096Listed by: HERITAGE REALTORS - Open Sun, 1 to 4pmNew
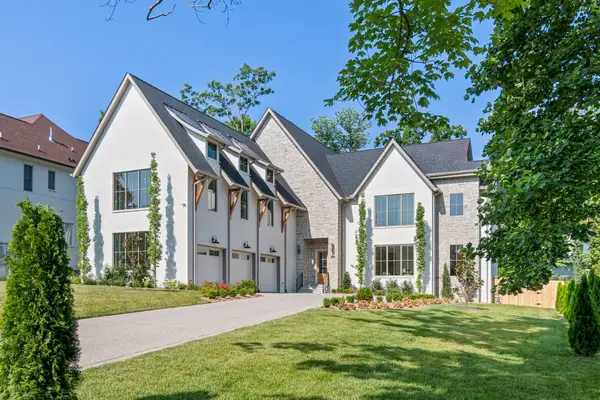 $4,099,000Active5 beds 7 baths7,805 sq. ft.
$4,099,000Active5 beds 7 baths7,805 sq. ft.4035 Sneed Rd, Nashville, TN 37215
MLS# 3014065Listed by: KELLER WILLIAMS REALTY
