1310 Lischey Avenue #101, Nashville, TN 37207
Local realty services provided by:ERA Chappell & Associates Realty & Rental
1310 Lischey Avenue #101,Nashville, TN 37207
$749,900
- 3 Beds
- 2 Baths
- 1,185 sq. ft.
- Condominium
- Active
Listed by: grant hammond, broker, abr, srs, sfr, epro
Office: compass re
MLS#:3015837
Source:NASHVILLE
Price summary
- Price:$749,900
- Price per sq. ft.:$632.83
- Monthly HOA dues:$269
About this home
Starlet East: Where Nashville Airbnb dreams come true (and your guests take way too many selfies). This is not your grandma’s condo. This brand new 3 bedroom in Cleveland Park comes fully furnished in bold maximalist style. Think wild colors, layered textures, and art so eye catching it may upstage your guests. Every inch has been designed to make people say “OMG, this is SO freak’in amazing,” which translates into 5 star reviews and repeat bookings.
The layout is open, the light is gorgeous, and yes, there are custom bunk nooks because “more heads in beds” means more money in your pocket. Durable finishes like quartz countertops and premium LVT keep it classy, while smart upgrades like CAT6 wiring and keyless entry keep it future proof.
Guests will flip over the cardio gym, the rooftop deck with panoramic downtown views, and the fact that there is actual ample free parking which is a rare unicorn in Nashville. With MUN zoning and NOOSTR friendly design, you can sleep easy knowing this investment plays by the rules. The location is prime. You are minutes from Broadway, Oracle, Nissan Stadium, Topgolf, and East Nashville’s buzziest bars and restaurants. Basically, it is exactly where tourists want to be after hot chicken and before they forget the lyrics to “Rocky Top.” This is the last developer owned 3 bedroom at Starlet East. Not only does it look like a set from Architectural Digest and an Instagram reel had a baby, but you may also qualify for 100% bonus depreciation which is the kind of financial perk that makes your source and your accountant group hug you. Listen, I get it. The economy is not grand. But take advantage of it. Buy this Airbnb that is priced more than $100k less than the appraisal, do a cost segregation study, slash the taxes you owe Uncle Sam and start living that wealthy life you deserve!
Contact an agent
Home facts
- Year built:2024
- Listing ID #:3015837
- Added:124 day(s) ago
- Updated:February 16, 2026 at 03:24 PM
Rooms and interior
- Bedrooms:3
- Total bathrooms:2
- Full bathrooms:2
- Living area:1,185 sq. ft.
Heating and cooling
- Cooling:Ceiling Fan(s), Central Air, Electric
- Heating:Central, Electric
Structure and exterior
- Roof:Membrane
- Year built:2024
- Building area:1,185 sq. ft.
- Lot area:0.03 Acres
Schools
- High school:Maplewood Comp High School
- Middle school:Jere Baxter Middle
- Elementary school:Shwab Elementary
Utilities
- Water:Public, Water Available
- Sewer:Public Sewer
Finances and disclosures
- Price:$749,900
- Price per sq. ft.:$632.83
New listings near 1310 Lischey Avenue #101
- New
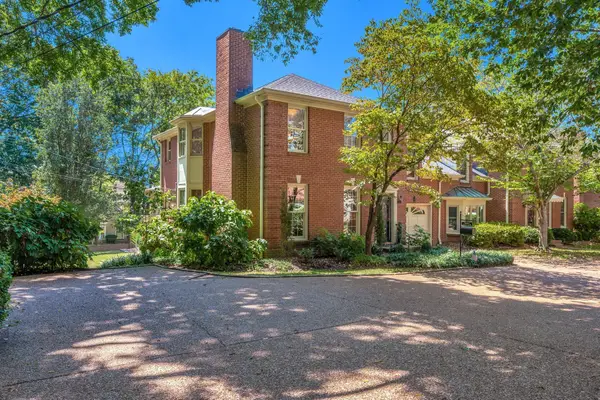 $849,900Active3 beds 3 baths2,407 sq. ft.
$849,900Active3 beds 3 baths2,407 sq. ft.620 Estes Rd, Nashville, TN 37215
MLS# 3131054Listed by: FRENCH KING FINE PROPERTIES - New
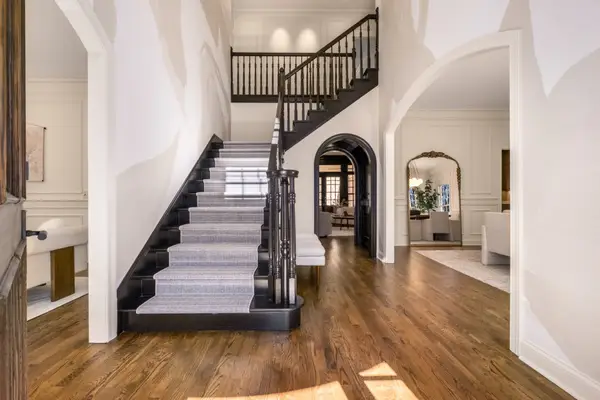 $2,450,000Active4 beds 6 baths4,964 sq. ft.
$2,450,000Active4 beds 6 baths4,964 sq. ft.53 Whitworth Blvd, Nashville, TN 37205
MLS# 3131055Listed by: FRENCH KING FINE PROPERTIES - New
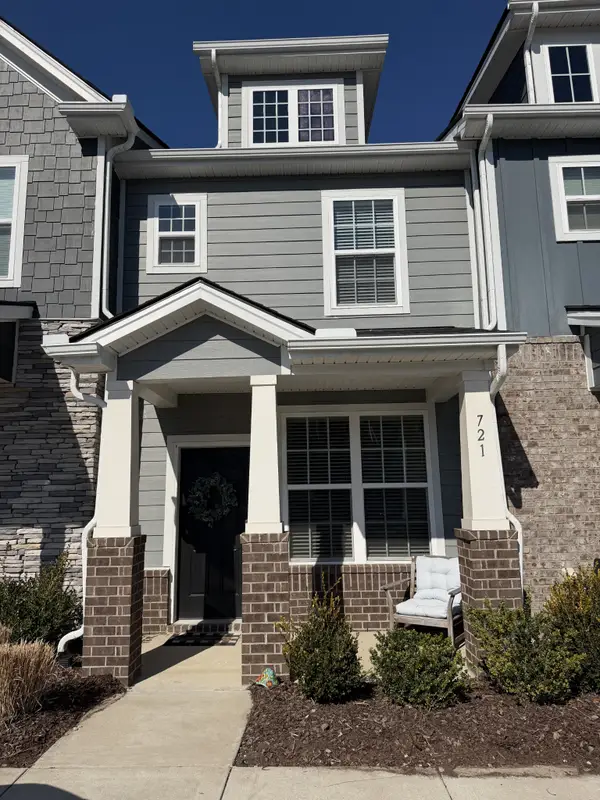 $359,000Active2 beds 3 baths1,210 sq. ft.
$359,000Active2 beds 3 baths1,210 sq. ft.615 Old Hickory Blvd #721, Nashville, TN 37209
MLS# 3131049Listed by: ONWARD REAL ESTATE - New
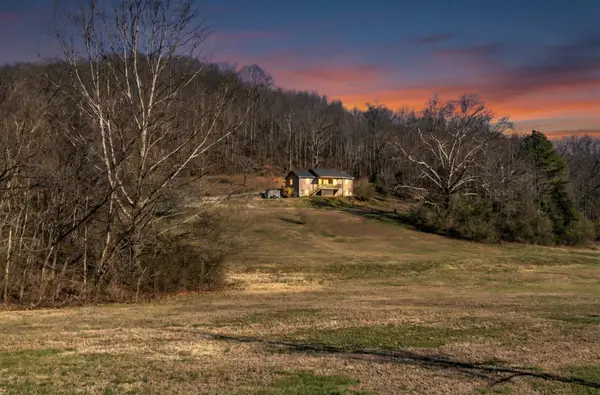 $800,000Active3 beds 2 baths1,344 sq. ft.
$800,000Active3 beds 2 baths1,344 sq. ft.3966 Taz Hyde Rd, Nashville, TN 37218
MLS# 3079348Listed by: HAUS REALTY & MANAGEMENT LLC - New
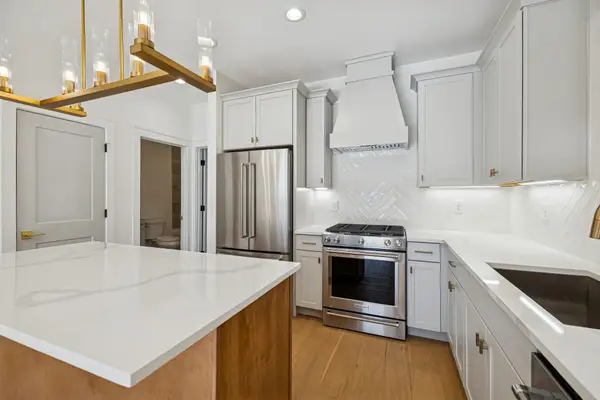 $625,000Active3 beds 3 baths2,080 sq. ft.
$625,000Active3 beds 3 baths2,080 sq. ft.830B Watts Ln, Nashville, TN 37209
MLS# 3123583Listed by: COMPASS RE - New
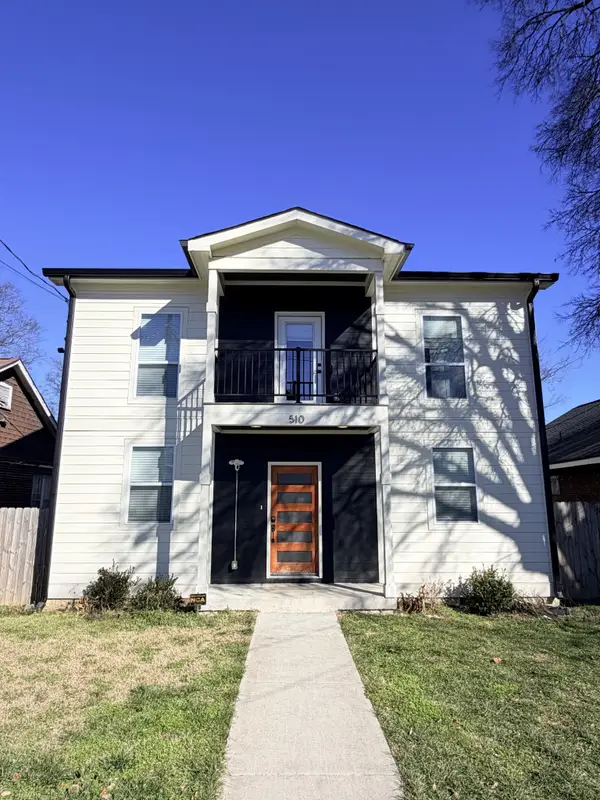 $950,000Active4 beds 5 baths3,134 sq. ft.
$950,000Active4 beds 5 baths3,134 sq. ft.510 19th Ave N, Nashville, TN 37203
MLS# 3124573Listed by: CRYE-LEIKE, INC., REALTORS - New
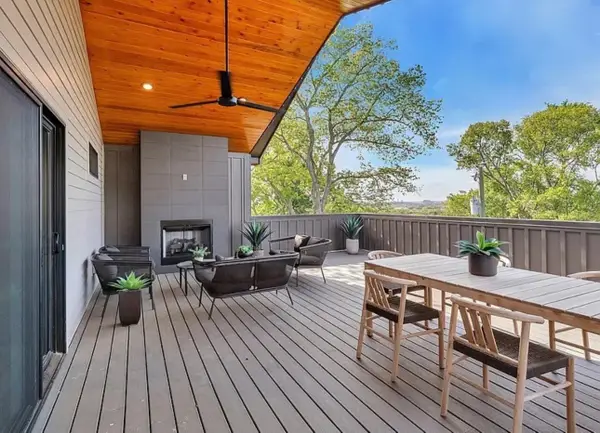 $799,900Active3 beds 4 baths2,297 sq. ft.
$799,900Active3 beds 4 baths2,297 sq. ft.3104 Meade Ave, Nashville, TN 37211
MLS# 3129008Listed by: REAL BROKER - New
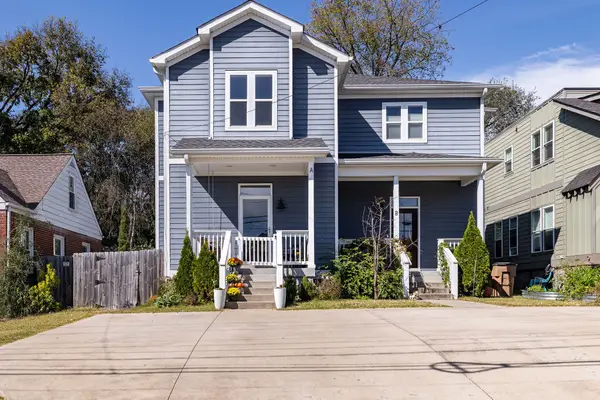 $575,000Active3 beds 3 baths1,994 sq. ft.
$575,000Active3 beds 3 baths1,994 sq. ft.2423 Inga St #A, Nashville, TN 37206
MLS# 3129413Listed by: PARKS COMPASS - New
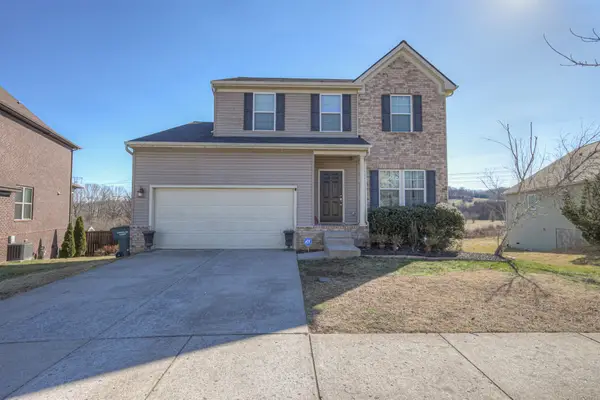 $539,900Active4 beds 4 baths2,535 sq. ft.
$539,900Active4 beds 4 baths2,535 sq. ft.736 Wolfeboro Lane, Nashville, TN 37221
MLS# 3129572Listed by: POPLAR HILL REALTY COMPANY INC. - New
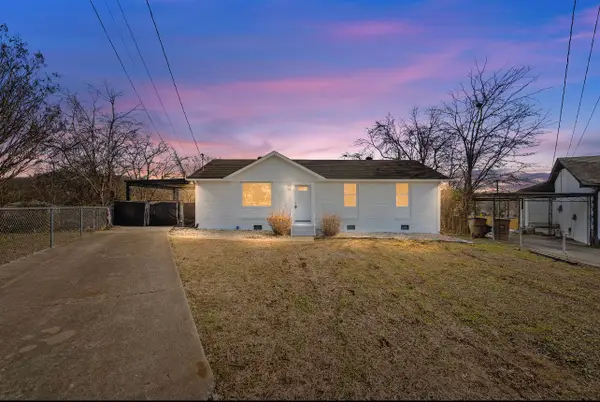 $365,000Active3 beds 2 baths1,125 sq. ft.
$365,000Active3 beds 2 baths1,125 sq. ft.600 Lane Ct, Nashville, TN 37207
MLS# 3129575Listed by: ZACH TAYLOR REAL ESTATE

