1310 Lischey Ave #104, Nashville, TN 37207
Local realty services provided by:ERA Chappell & Associates Realty & Rental
1310 Lischey Ave #104,Nashville, TN 37207
$320,000
- - Beds
- 1 Baths
- 448 sq. ft.
- Condominium
- Active
Listed by: charlie peterson
Office: tyler york real estate brokers, llc.
MLS#:2808786
Source:NASHVILLE
Price summary
- Price:$320,000
- Price per sq. ft.:$714.29
- Monthly HOA dues:$125
About this home
Short term rental is openly allowed by the HOA. Be sure to check out the rooftop and Peloton room! 100% financing with no PMI for owner occupants - no income requirements! Rare opportunity to purchase an STR for your future portfolio at an unbeatable rate. Don’t Miss This STR Gem in Booming Cleveland Park with MUN zoning, openly allowing short term rental and ensuring a lasting investment. There are only 21 units in this brand new development, a savvy buyer’s dream. If you're looking to break into the STR game, this stylish studio is your ticket and the deal of a lifetime! Your guests will start the day with a workout in the community cardio room and a coffee from All People Coffee next door, and they'll end it with a cocktail overlooking Downtown Nashville on the expansive rooftop lounge. Just 5 minutes to Downtown, the East Bank, and the new Titans stadium—and only a 3 minute bike ride to local favorites like Southern Grist Brewery, Tower Deli, and Redheaded Stranger. PRIME LOCATION + LOW MAINTENANCE + AMPLE PARKING + KILLER PRICE .. Don’t miss this incredible deal! STR, NOOSTR, NOO STR, Airbnb, VRBO, Investment. Contact Kayla Brown or your agent for more info!
Contact an agent
Home facts
- Year built:2024
- Listing ID #:2808786
- Added:297 day(s) ago
- Updated:January 17, 2026 at 04:30 PM
Rooms and interior
- Total bathrooms:1
- Full bathrooms:1
- Living area:448 sq. ft.
Heating and cooling
- Cooling:Ceiling Fan(s), Central Air, Electric
- Heating:Central, Electric
Structure and exterior
- Year built:2024
- Building area:448 sq. ft.
- Lot area:0.01 Acres
Schools
- High school:Maplewood Comp High School
- Middle school:Jere Baxter Middle
- Elementary school:Shwab Elementary
Utilities
- Water:Public, Water Available
- Sewer:Public Sewer
Finances and disclosures
- Price:$320,000
- Price per sq. ft.:$714.29
- Tax amount:$658
New listings near 1310 Lischey Ave #104
- New
 $750,000Active3 beds 3 baths2,359 sq. ft.
$750,000Active3 beds 3 baths2,359 sq. ft.537A Croley Dr, Nashville, TN 37209
MLS# 3098550Listed by: ONWARD REAL ESTATE - New
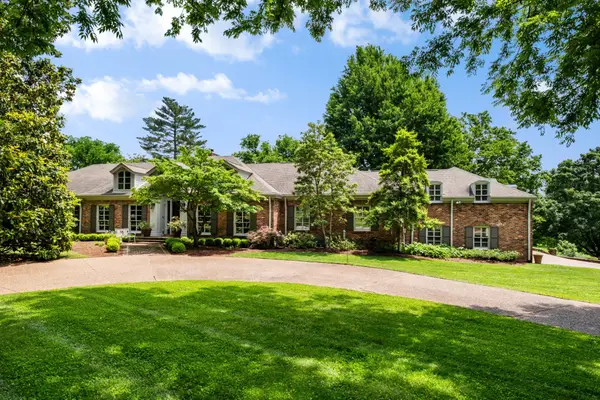 $3,475,000Active4 beds 6 baths7,566 sq. ft.
$3,475,000Active4 beds 6 baths7,566 sq. ft.140 Brook Hollow Rd, Nashville, TN 37205
MLS# 3098538Listed by: FRENCH KING FINE PROPERTIES - Open Sun, 2 to 4pmNew
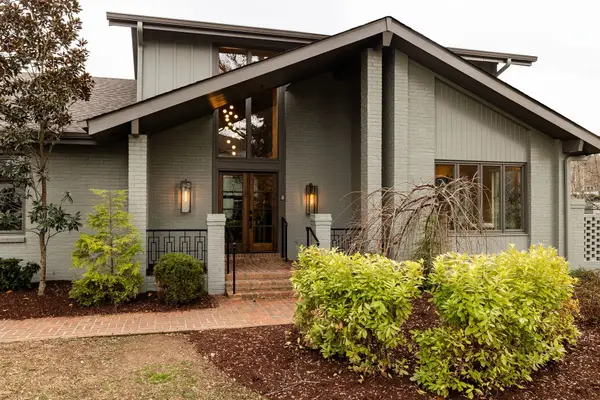 $1,981,585Active4 beds 5 baths4,453 sq. ft.
$1,981,585Active4 beds 5 baths4,453 sq. ft.29 Washington Park, Nashville, TN 37205
MLS# 3068617Listed by: COMPASS TENNESSEE, LLC - Open Sun, 2 to 4pmNew
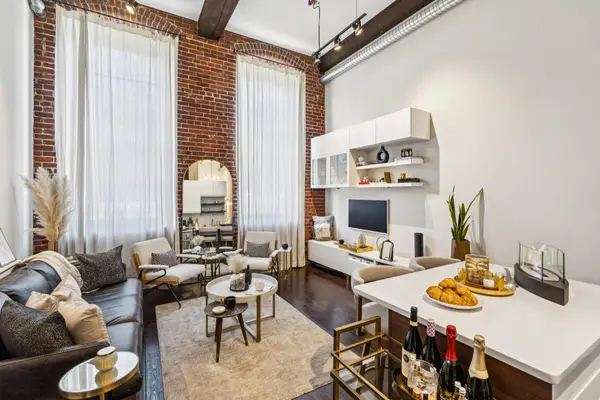 $399,999Active1 beds 1 baths663 sq. ft.
$399,999Active1 beds 1 baths663 sq. ft.1350 Rosa L Parks Blvd #233, Nashville, TN 37208
MLS# 3079274Listed by: COLDWELL BANKER SOUTHERN REALTY - Open Sat, 2 to 4pmNew
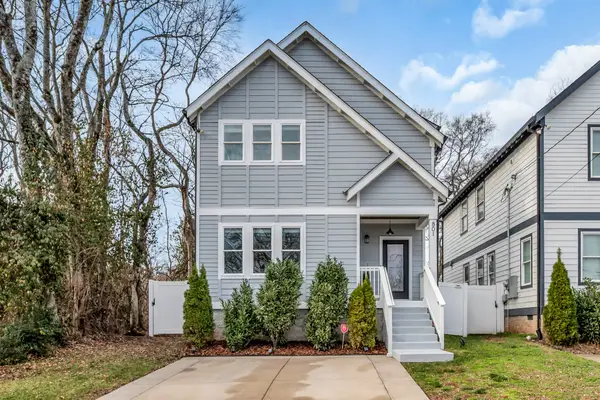 $560,000Active3 beds 3 baths1,652 sq. ft.
$560,000Active3 beds 3 baths1,652 sq. ft.801 21st Ave N, Nashville, TN 37208
MLS# 3079545Listed by: ONWARD REAL ESTATE - Open Sat, 2 to 4pmNew
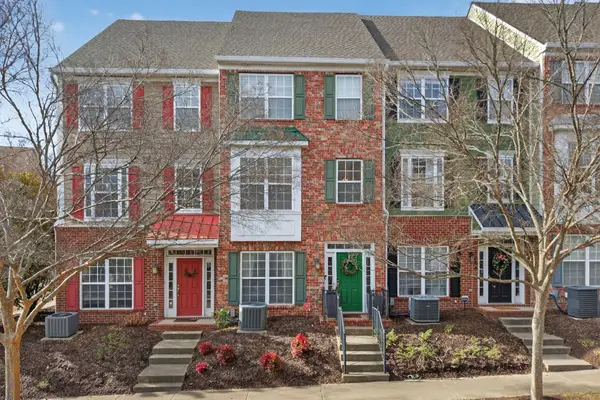 $385,000Active2 beds 3 baths1,559 sq. ft.
$385,000Active2 beds 3 baths1,559 sq. ft.7246 Althorp Way, Nashville, TN 37211
MLS# 3093485Listed by: ONWARD REAL ESTATE - New
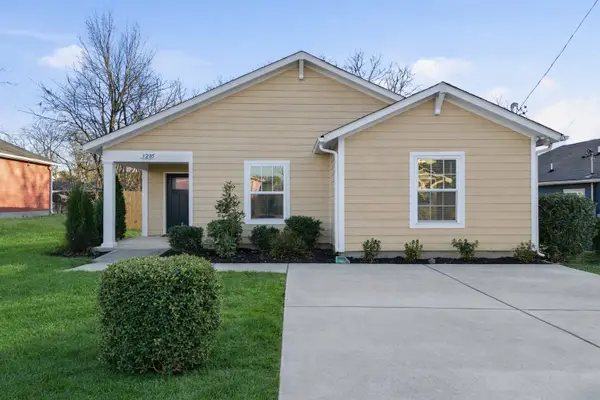 $299,000Active3 beds 2 baths1,075 sq. ft.
$299,000Active3 beds 2 baths1,075 sq. ft.3285 Rainwood Dr, Nashville, TN 37207
MLS# 3093631Listed by: THE ASHTON REAL ESTATE GROUP OF RE/MAX ADVANTAGE - Open Sat, 2 to 4pmNew
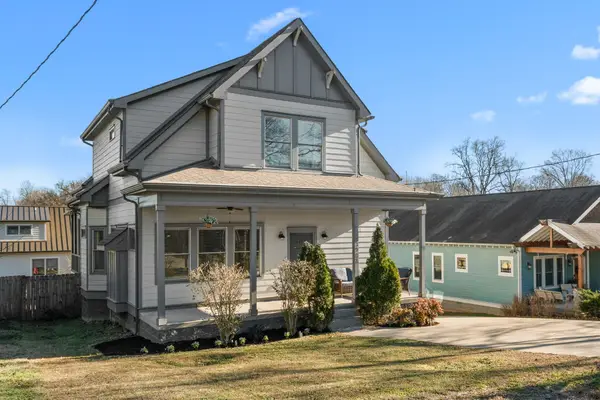 $794,500Active3 beds 3 baths2,338 sq. ft.
$794,500Active3 beds 3 baths2,338 sq. ft.3906 Oxford St, Nashville, TN 37216
MLS# 3093655Listed by: HOUSE HAVEN REALTY - Open Sun, 2 to 4pmNew
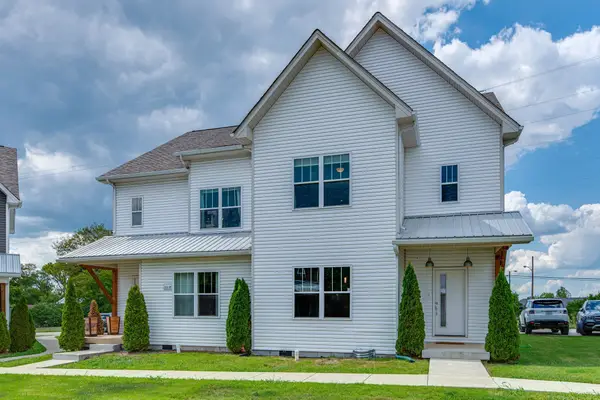 $395,000Active3 beds 3 baths1,635 sq. ft.
$395,000Active3 beds 3 baths1,635 sq. ft.3641 Hydes Ferry Rd, Nashville, TN 37218
MLS# 3093703Listed by: ONWARD REAL ESTATE - Open Sun, 11am to 1pmNew
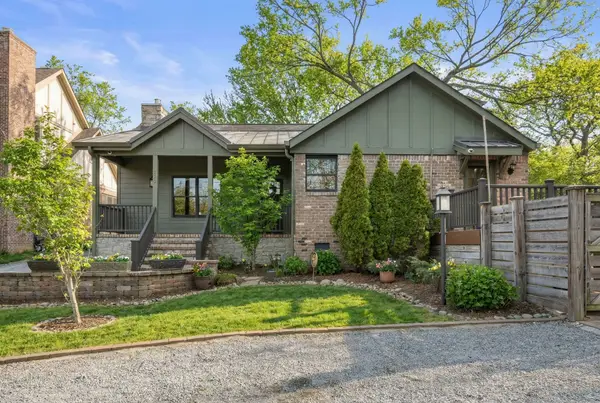 $1,399,900Active4 beds 3 baths2,381 sq. ft.
$1,399,900Active4 beds 3 baths2,381 sq. ft.223 38th Ave N, Nashville, TN 37209
MLS# 3097479Listed by: COMPASS RE
