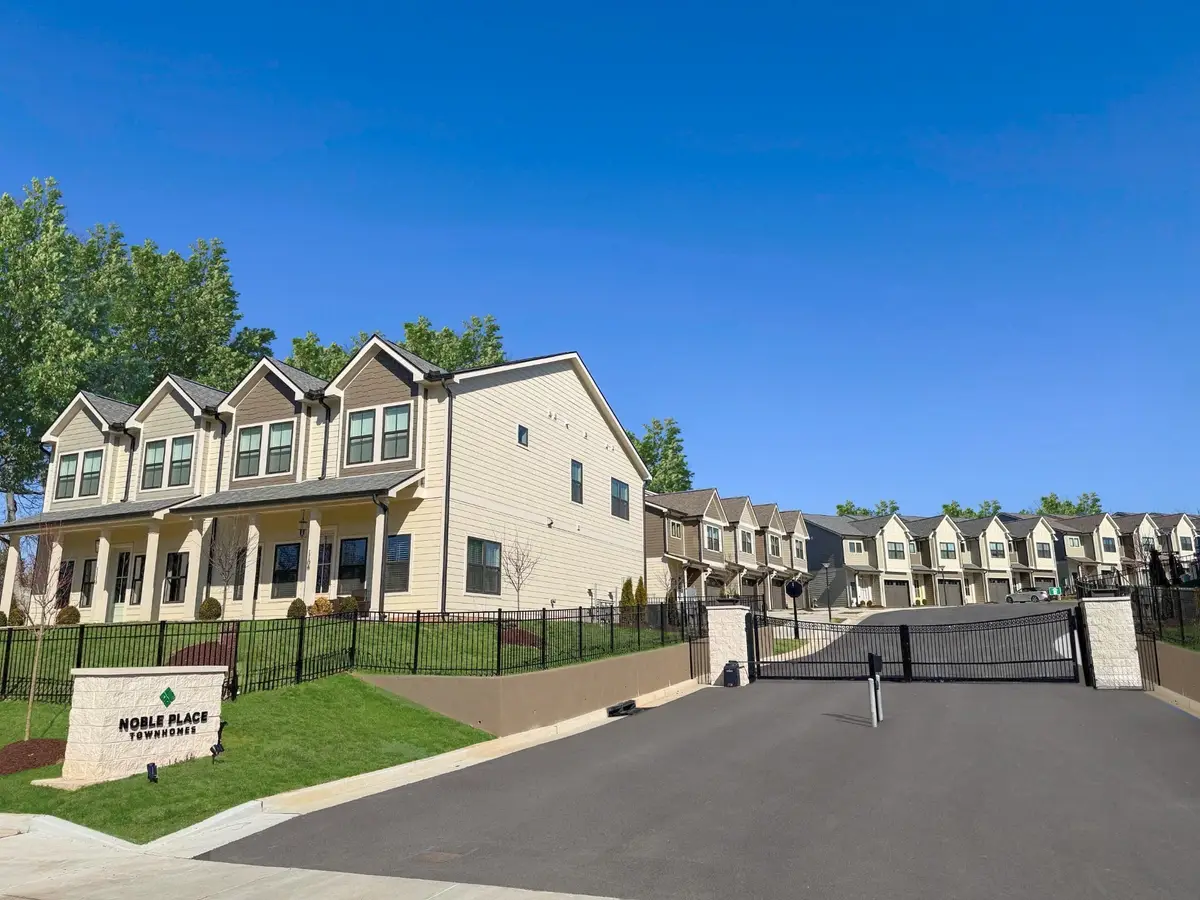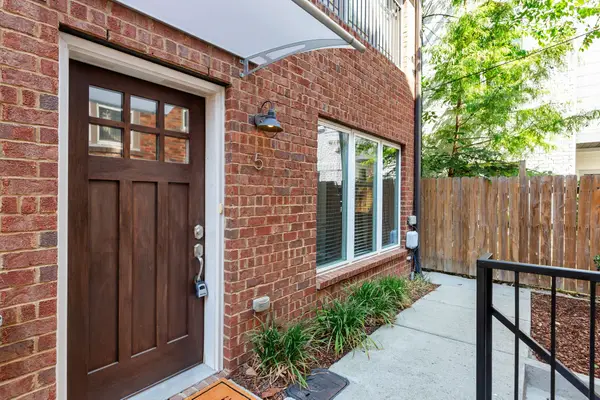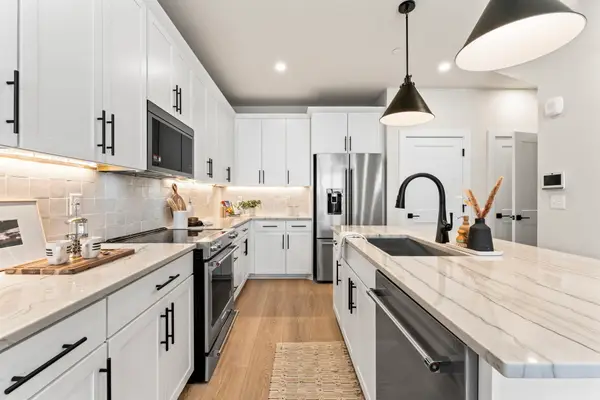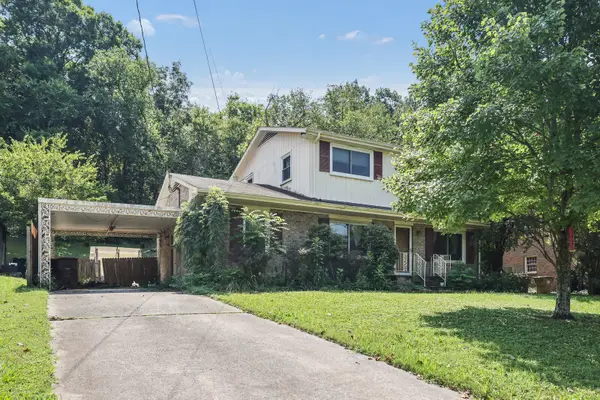1313 Shannon Lane #84, Nashville, TN 37211
Local realty services provided by:Reliant Realty ERA Powered



1313 Shannon Lane #84,Nashville, TN 37211
$589,999
- 3 Beds
- 4 Baths
- 2,042 sq. ft.
- Townhouse
- Active
Upcoming open houses
- Tue, Aug 1901:00 pm - 05:00 pm
- Wed, Aug 2001:00 pm - 05:00 pm
- Thu, Aug 2101:00 pm - 05:00 pm
- Fri, Aug 2201:00 pm - 05:00 pm
Listed by:jennifer erickson
Office:simplihom
MLS#:2921746
Source:NASHVILLE
Price summary
- Price:$589,999
- Price per sq. ft.:$288.93
- Monthly HOA dues:$170
About this home
$25,000 off of this Juniper townhome through July!! NEW CONSTRUCTION!! BNA/VANDY/BELMONT/DAVID LIPSCOLM!! NEW HOME! Lowest HOA anywhere $170 (Covers landscaping, gate maintenance, park/pickle ball maintenance, pest control, trash pickup, and exterior insurance). Introducing the Juniper floor plan at Noble Place, a new construction townhome residence in a private gated community located in the Woodbine Area 10 minutes from downtown Nashville and the airport. Noble Place is the perfect place to call home for those who want easy access to all that the city has to offer. This stunning home boasts 2042 sq/ft of living space, 3 BR, 3 ½ BA, and a 2-car garage. The master bedroom features its own suite and a walk-in closet while the kitchen includes a walk-in pantry. Refrigerator, Washer/Dryer INCLUDED! The homes feature electric heat, gas range and a tankless WH. Homes designed by leading designer Kathy Anderson. Residents will enjoy a 2-acre park with walking trails and a pickleball court. This community features 4 different floor plans starting in the $400's. Sales Office/Model Home open everyday!
Contact an agent
Home facts
- Year built:2025
- Listing Id #:2921746
- Added:457 day(s) ago
- Updated:August 15, 2025 at 10:48 PM
Rooms and interior
- Bedrooms:3
- Total bathrooms:4
- Full bathrooms:3
- Half bathrooms:1
- Living area:2,042 sq. ft.
Heating and cooling
- Cooling:Ceiling Fan(s), Central Air
- Heating:Central
Structure and exterior
- Roof:Shingle
- Year built:2025
- Building area:2,042 sq. ft.
Schools
- High school:Glencliff High School
- Middle school:Wright Middle
- Elementary school:Glencliff Elementary
Utilities
- Water:Public, Water Available
- Sewer:Public Sewer
Finances and disclosures
- Price:$589,999
- Price per sq. ft.:$288.93
New listings near 1313 Shannon Lane #84
- New
 $255,000Active1 beds 1 baths789 sq. ft.
$255,000Active1 beds 1 baths789 sq. ft.1118 Litton Ave #203, Nashville, TN 37216
MLS# 2973900Listed by: SIMPLIHOM - New
 $579,900Active3 beds 2 baths1,410 sq. ft.
$579,900Active3 beds 2 baths1,410 sq. ft.528 Achievement Dr, Nashville, TN 37209
MLS# 2975066Listed by: WEICHERT, REALTORS - BIG DOG GROUP - New
 $465,000Active3 beds 3 baths1,979 sq. ft.
$465,000Active3 beds 3 baths1,979 sq. ft.1613 Celebration Way, Nashville, TN 37211
MLS# 2975087Listed by: COMPASS - New
 $620,000Active3 beds 4 baths1,554 sq. ft.
$620,000Active3 beds 4 baths1,554 sq. ft.2003 Convent Pl #5, Nashville, TN 37212
MLS# 2975090Listed by: COMPASS TENNESSEE, LLC  $534,000Pending3 beds 3 baths1,543 sq. ft.
$534,000Pending3 beds 3 baths1,543 sq. ft.820 42nd Ave N N, Nashville, TN 37209
MLS# 2957979Listed by: TOLL BROTHERS REAL ESTATE, INC- New
 $363,900Active1 beds 2 baths996 sq. ft.
$363,900Active1 beds 2 baths996 sq. ft.102 Duke St #21, Nashville, TN 37207
MLS# 2975022Listed by: RE/MAX HOMES AND ESTATES - New
 $275,000Active4 beds 2 baths1,825 sq. ft.
$275,000Active4 beds 2 baths1,825 sq. ft.3107 Laurel Forest Dr, Nashville, TN 37214
MLS# 2975024Listed by: THE ASHTON REAL ESTATE GROUP OF RE/MAX ADVANTAGE - New
 $549,900Active3 beds 4 baths1,813 sq. ft.
$549,900Active3 beds 4 baths1,813 sq. ft.6006 Sterling St, Nashville, TN 37209
MLS# 2975029Listed by: ONWARD REAL ESTATE - New
 $695,000Active1 beds 1 baths972 sq. ft.
$695,000Active1 beds 1 baths972 sq. ft.504 Merritt Ave, Nashville, TN 37203
MLS# 2975049Listed by: COMPASS - New
 $600,000Active2 beds 1 baths969 sq. ft.
$600,000Active2 beds 1 baths969 sq. ft.139 46th Ave N, Nashville, TN 37209
MLS# 2958394Listed by: RE/MAX HOMES AND ESTATES
