14 Garden St #C, Nashville, TN 37210
Local realty services provided by:ERA Chappell & Associates Realty & Rental
14 Garden St #C,Nashville, TN 37210
$224,000
- 3 Beds
- 2 Baths
- 1,118 sq. ft.
- Single family
- Active
Listed by: brian copeland
Office: compass
MLS#:3012731
Source:NASHVILLE
Price summary
- Price:$224,000
- Price per sq. ft.:$200.36
- Monthly HOA dues:$284
About this home
Super cute home in a quirky, lush development with a close knit group of neighbors. Enjoy the privacy of this tiny urban garden community while living in the heart of all the downtown activity you can dream of. Three bedrooms and two baths for under $260K. Priced at the amount allowed by the shared equity program of The House Fund. Buyer must meet income restrictions as set by the Area Median Income Requirements. Please ask your agent for that information which is provided in the agent only attachments of the MLS system. For the shared equity program, buyer must contribute 1% (one percent) of sales price, meet set program income requirements, and be approved by the Housing Fund. Closing cost to be paid by buyer (separate assistance program may be available). Lending must come from any of the following institutions: Weston Wood, First Bank, 615-435-2273 | wwood@firstbankonline.com; Troy Smith, Pinnacle Financial, 615-699-4162 | Troy.Smith@pnfp.com; or, Joan Fleming, Citizens Bank, 855-570-4040 | questions@askjoan.net
Contact an agent
Home facts
- Year built:1965
- Listing ID #:3012731
- Added:102 day(s) ago
- Updated:January 17, 2026 at 04:30 PM
Rooms and interior
- Bedrooms:3
- Total bathrooms:2
- Full bathrooms:2
- Living area:1,118 sq. ft.
Heating and cooling
- Cooling:Central Air
- Heating:Central
Structure and exterior
- Year built:1965
- Building area:1,118 sq. ft.
- Lot area:0.01 Acres
Schools
- High school:Glencliff High School
- Middle school:Cameron College Preparatory
- Elementary school:John B. Whitsitt Elementary
Utilities
- Water:Public, Water Available
- Sewer:Public Sewer
Finances and disclosures
- Price:$224,000
- Price per sq. ft.:$200.36
- Tax amount:$1,737
New listings near 14 Garden St #C
- New
 $750,000Active3 beds 3 baths2,359 sq. ft.
$750,000Active3 beds 3 baths2,359 sq. ft.537A Croley Dr, Nashville, TN 37209
MLS# 3098550Listed by: ONWARD REAL ESTATE - New
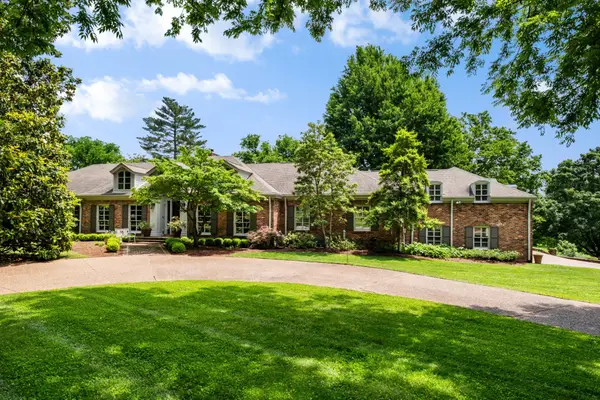 $3,475,000Active4 beds 6 baths7,566 sq. ft.
$3,475,000Active4 beds 6 baths7,566 sq. ft.140 Brook Hollow Rd, Nashville, TN 37205
MLS# 3098538Listed by: FRENCH KING FINE PROPERTIES - Open Sun, 2 to 4pmNew
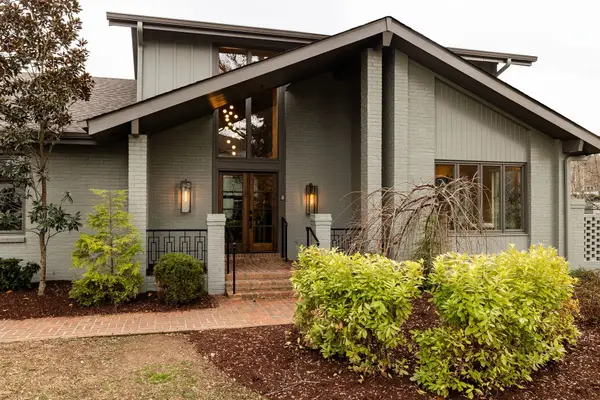 $1,981,585Active4 beds 5 baths4,453 sq. ft.
$1,981,585Active4 beds 5 baths4,453 sq. ft.29 Washington Park, Nashville, TN 37205
MLS# 3068617Listed by: COMPASS TENNESSEE, LLC - Open Sun, 2 to 4pmNew
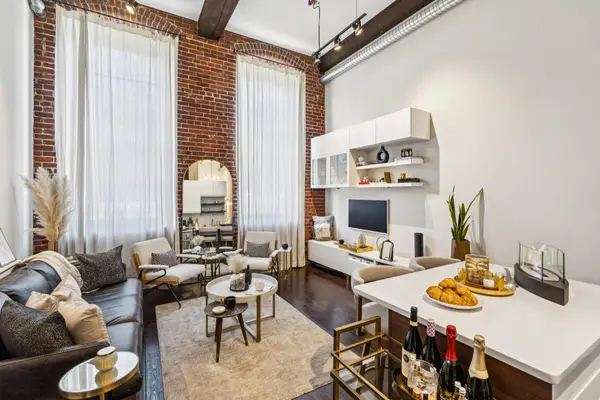 $399,999Active1 beds 1 baths663 sq. ft.
$399,999Active1 beds 1 baths663 sq. ft.1350 Rosa L Parks Blvd #233, Nashville, TN 37208
MLS# 3079274Listed by: COLDWELL BANKER SOUTHERN REALTY - Open Sat, 2 to 4pmNew
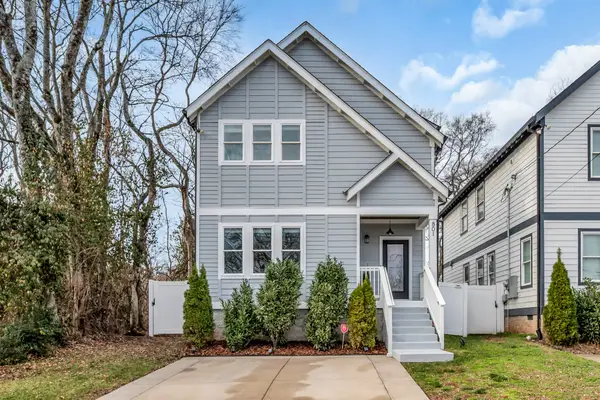 $560,000Active3 beds 3 baths1,652 sq. ft.
$560,000Active3 beds 3 baths1,652 sq. ft.801 21st Ave N, Nashville, TN 37208
MLS# 3079545Listed by: ONWARD REAL ESTATE - Open Sat, 2 to 4pmNew
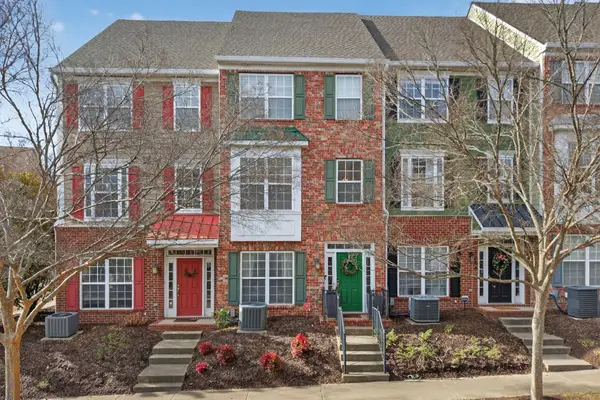 $385,000Active2 beds 3 baths1,559 sq. ft.
$385,000Active2 beds 3 baths1,559 sq. ft.7246 Althorp Way, Nashville, TN 37211
MLS# 3093485Listed by: ONWARD REAL ESTATE - New
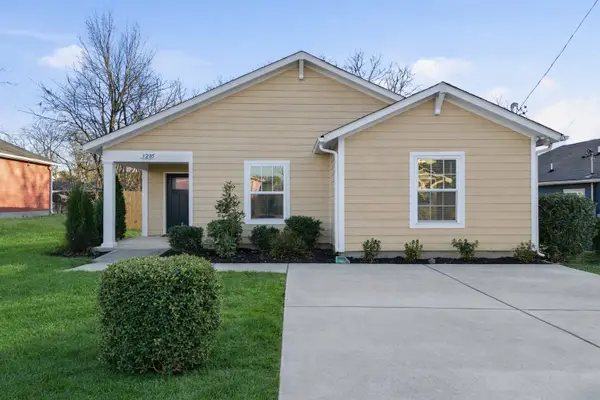 $299,000Active3 beds 2 baths1,075 sq. ft.
$299,000Active3 beds 2 baths1,075 sq. ft.3285 Rainwood Dr, Nashville, TN 37207
MLS# 3093631Listed by: THE ASHTON REAL ESTATE GROUP OF RE/MAX ADVANTAGE - Open Sat, 2 to 4pmNew
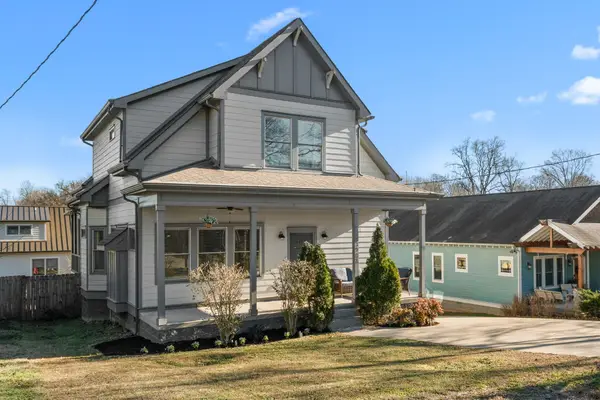 $794,500Active3 beds 3 baths2,338 sq. ft.
$794,500Active3 beds 3 baths2,338 sq. ft.3906 Oxford St, Nashville, TN 37216
MLS# 3093655Listed by: HOUSE HAVEN REALTY - Open Sun, 2 to 4pmNew
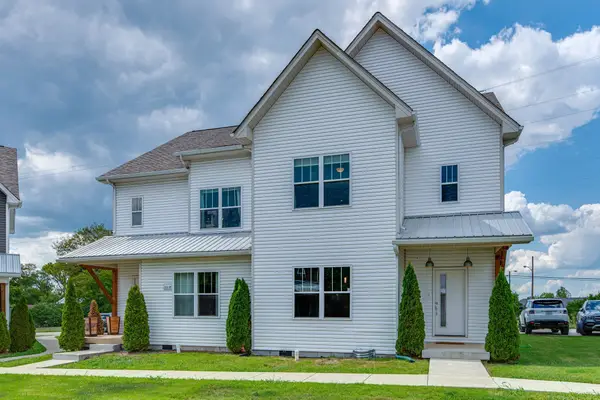 $395,000Active3 beds 3 baths1,635 sq. ft.
$395,000Active3 beds 3 baths1,635 sq. ft.3641 Hydes Ferry Rd, Nashville, TN 37218
MLS# 3093703Listed by: ONWARD REAL ESTATE - Open Sun, 11am to 1pmNew
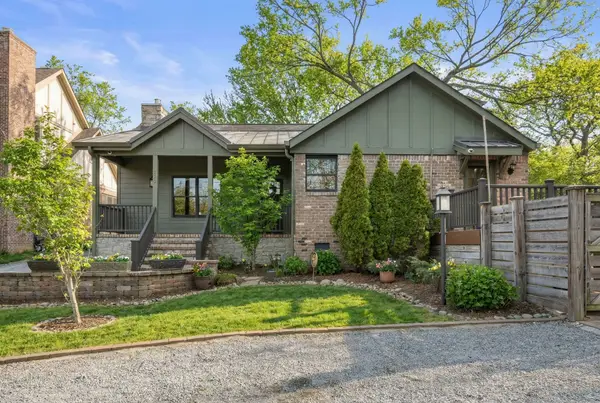 $1,399,900Active4 beds 3 baths2,381 sq. ft.
$1,399,900Active4 beds 3 baths2,381 sq. ft.223 38th Ave N, Nashville, TN 37209
MLS# 3097479Listed by: COMPASS RE
