1418 Riverwood Dr, Nashville, TN 37216
Local realty services provided by:Reliant Realty ERA Powered
1418 Riverwood Dr,Nashville, TN 37216
$430,000
- 3 Beds
- 1 Baths
- 1,471 sq. ft.
- Single family
- Pending
Listed by:bernie gallerani
Office:bernie gallerani real estate
MLS#:3002646
Source:NASHVILLE
Price summary
- Price:$430,000
- Price per sq. ft.:$292.32
About this home
***Expecting multiple offers - Bring HIGHEST and BEST offer by Sun 10/15 at 5pm*** Welcome to INGLEWOOD! This home is packed with updates that give peace of mind for years to come. The bathroom has been completely redone with luxurious heated floors, while the primary bedroom offers brand-new carpet for a fresh feel. Major upgrades include a new roof, new HVAC, new gutters and downspouts, updated electrical, and even a radon mitigation system already in place. A reverse osmosis water system and ethernet throughout add modern convenience, and the deep freezer in the basement and new refrigerator stays with the home. The basement has been fully encapsulated and comes equipped with an industrial dehumidifier, ensuring long-term protection and usability. French drains in the backyard help keep the property well-drained and functional year-round. Asbestos testing has been done and is clear. Perfectly situated just minutes from East Nashville’s restaurants, shops, and nightlife, and less than 20 minutes to downtown Nashville, this home also offers an easy 15-minute commute to the airport. Bring your vision and make this Inglewood gem your dream home!1% lender credit with use of preferred lender.
Contact an agent
Home facts
- Year built:1940
- Listing ID #:3002646
- Added:1 day(s) ago
- Updated:October 21, 2025 at 07:52 AM
Rooms and interior
- Bedrooms:3
- Total bathrooms:1
- Full bathrooms:1
- Living area:1,471 sq. ft.
Heating and cooling
- Cooling:Central Air
- Heating:Central
Structure and exterior
- Year built:1940
- Building area:1,471 sq. ft.
- Lot area:0.45 Acres
Schools
- High school:Stratford STEM Magnet School Upper Campus
- Middle school:Isaac Litton Middle
- Elementary school:Dan Mills Elementary
Utilities
- Water:Public, Water Available
- Sewer:Public Sewer
Finances and disclosures
- Price:$430,000
- Price per sq. ft.:$292.32
- Tax amount:$2,741
New listings near 1418 Riverwood Dr
- New
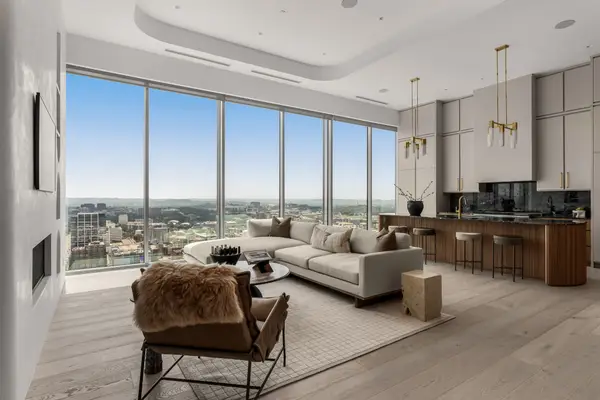 $6,400,000Active3 beds 4 baths2,858 sq. ft.
$6,400,000Active3 beds 4 baths2,858 sq. ft.1616 West End Ave #3304, Nashville, TN 37203
MLS# 2922478Listed by: COMPASS - New
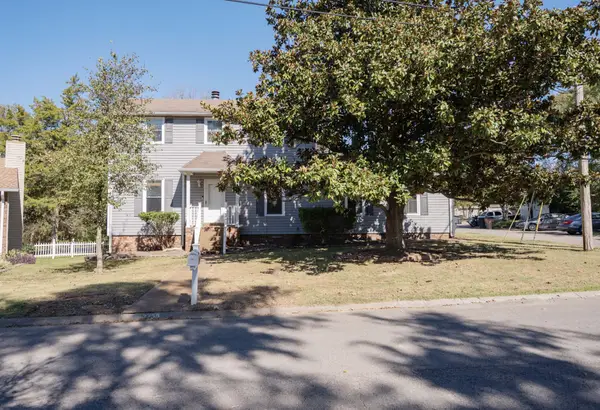 $325,000Active3 beds 3 baths1,716 sq. ft.
$325,000Active3 beds 3 baths1,716 sq. ft.3755 Colonial Heritage Dr, Nashville, TN 37217
MLS# 3031238Listed by: ONWARD REAL ESTATE 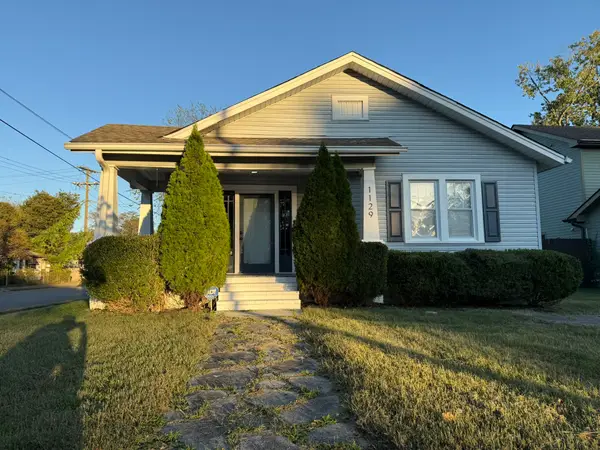 $429,900Pending2 beds 1 baths900 sq. ft.
$429,900Pending2 beds 1 baths900 sq. ft.1129 Stockell St, Nashville, TN 37207
MLS# 3031228Listed by: BENCHMARK REALTY, LLC- New
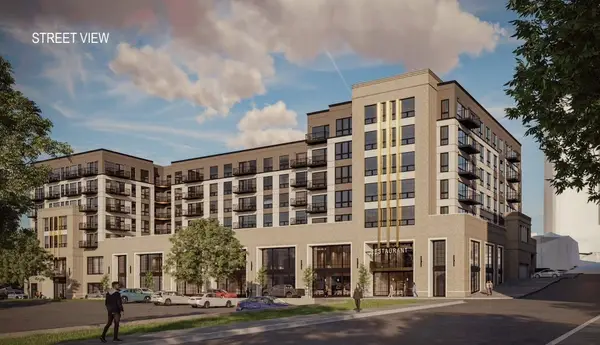 $1,375,000Active4 beds 4 baths1,516 sq. ft.
$1,375,000Active4 beds 4 baths1,516 sq. ft.623 Middelton Street #709, Nashville, TN 37203
MLS# 3031227Listed by: ALPHA RESIDENTIAL - New
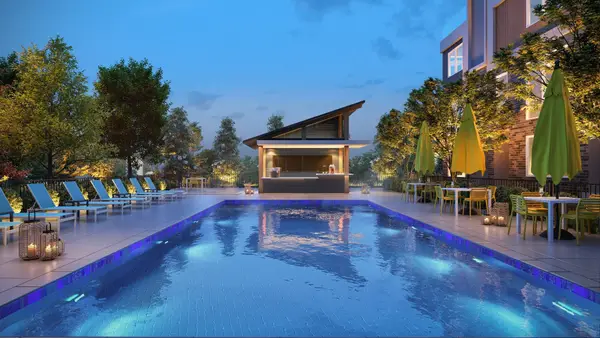 $1,250,000Active4 beds 4 baths1,898 sq. ft.
$1,250,000Active4 beds 4 baths1,898 sq. ft.125 Ventura Way, Nashville, TN 37207
MLS# 3031198Listed by: COMPASS RE - New
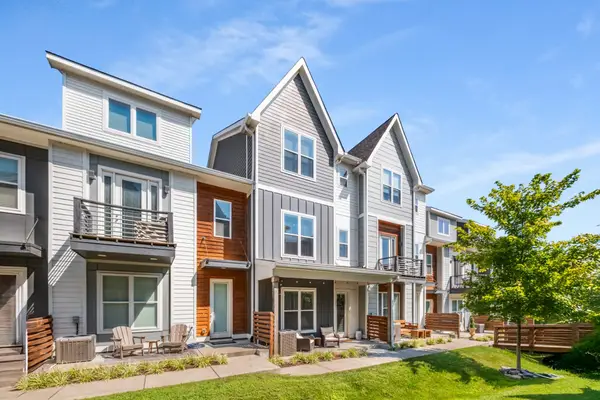 $525,000Active3 beds 4 baths2,032 sq. ft.
$525,000Active3 beds 4 baths2,032 sq. ft.700 James Ave #11, Nashville, TN 37209
MLS# 3031207Listed by: ZEITLIN SOTHEBY'S INTERNATIONAL REALTY - Open Sat, 2 to 4pmNew
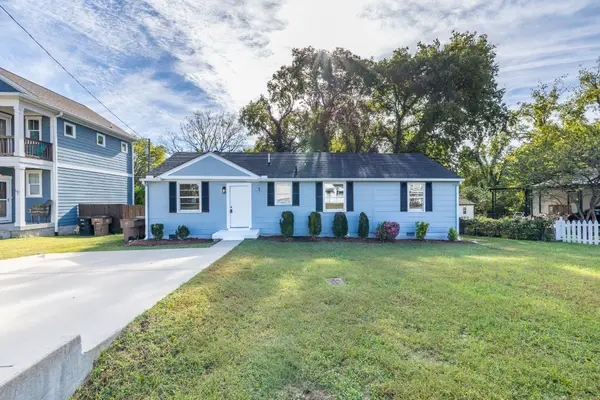 $539,000Active4 beds 2 baths1,900 sq. ft.
$539,000Active4 beds 2 baths1,900 sq. ft.1101B 57th Ave N, Nashville, TN 37209
MLS# 3031208Listed by: BENCHMARK REALTY, LLC - Open Sat, 1 to 4pmNew
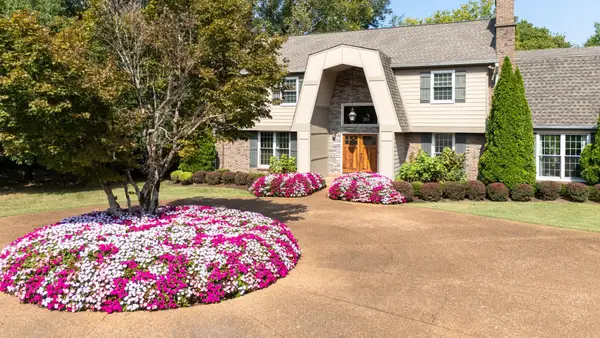 $1,350,000Active4 beds 3 baths3,764 sq. ft.
$1,350,000Active4 beds 3 baths3,764 sq. ft.114 Vaughn Rd, Nashville, TN 37221
MLS# 3018490Listed by: RE/MAX ENCORE - New
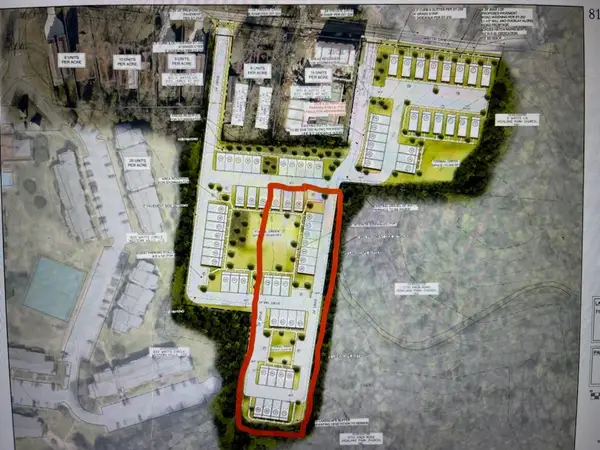 $2,231,000Active0.39 Acres
$2,231,000Active0.39 Acres1230 Watts Ter, Nashville, TN 37209
MLS# 3030619Listed by: BENCHMARK REALTY, LLC - New
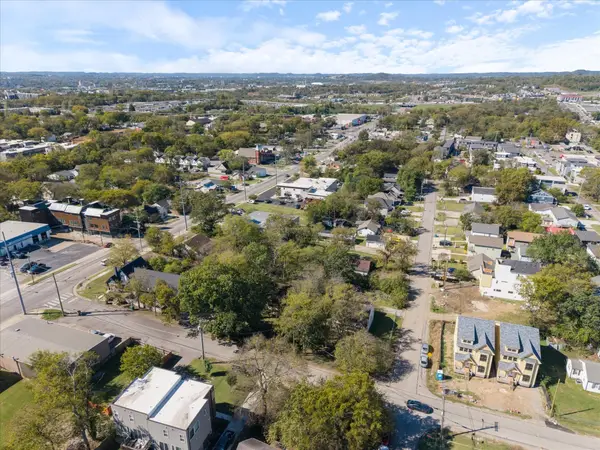 $850,000Active0.66 Acres
$850,000Active0.66 Acres2006 Sultana Ave, Nashville, TN 37207
MLS# 3031135Listed by: BLACKWELL REALTY
