1501 Jewell St, Nashville, TN 37207
Local realty services provided by:Reliant Realty ERA Powered
1501 Jewell St,Nashville, TN 37207
$344,900
- 2 Beds
- 1 Baths
- 792 sq. ft.
- Single family
- Active
Listed by: lisa smith
Office: berkshire hathaway homeservices woodmont realty
MLS#:3047876
Source:NASHVILLE
Price summary
- Price:$344,900
- Price per sq. ft.:$435.48
About this home
1% credit of loan value with preferred lender for IMMEDIATE SAVINGS! This fantastic East Nashville property is great for a first home or an investment property. Move-in ready, 2-bedroom home keeps like simple and manageable. Fresh interior paint and brand new, LVT flooring throughout create a clean, modern feel. Major updates are already in place with an HVAC less than 3 years old and a 1-year-old water heater.
Enjoy a large, fully fenced backyard complete with a deck and storage shed, perfect for pets, gardening, or weekend get-togethers. There's even space to add your own detached garage!
Tucked away at the end of a dead-end street, you’ll love the privacy and extra parking while still being minutes from neighborhood favorites like Frankie’s 925 Spuntino, Benji’s Coffee & Bagel Shop, Southern Grist, and Kisser.
Whether you’re ready to start building equity in your first home or seeking a solid investment in one of Nashville’s hottest areas, this East Nashville property is the perfect find!
Contact an agent
Home facts
- Year built:1986
- Listing ID #:3047876
- Added:94 day(s) ago
- Updated:February 22, 2026 at 03:30 PM
Rooms and interior
- Bedrooms:2
- Total bathrooms:1
- Full bathrooms:1
- Living area:792 sq. ft.
Heating and cooling
- Cooling:Ceiling Fan(s), Central Air, Electric
- Heating:Electric
Structure and exterior
- Year built:1986
- Building area:792 sq. ft.
- Lot area:0.23 Acres
Schools
- High school:Maplewood Comp High School
- Middle school:Gra-Mar Middle School
- Elementary school:Hattie Cotton Elementary
Utilities
- Water:Public, Water Available
- Sewer:Public Sewer
Finances and disclosures
- Price:$344,900
- Price per sq. ft.:$435.48
- Tax amount:$1,715
New listings near 1501 Jewell St
- Open Sun, 2 to 4pmNew
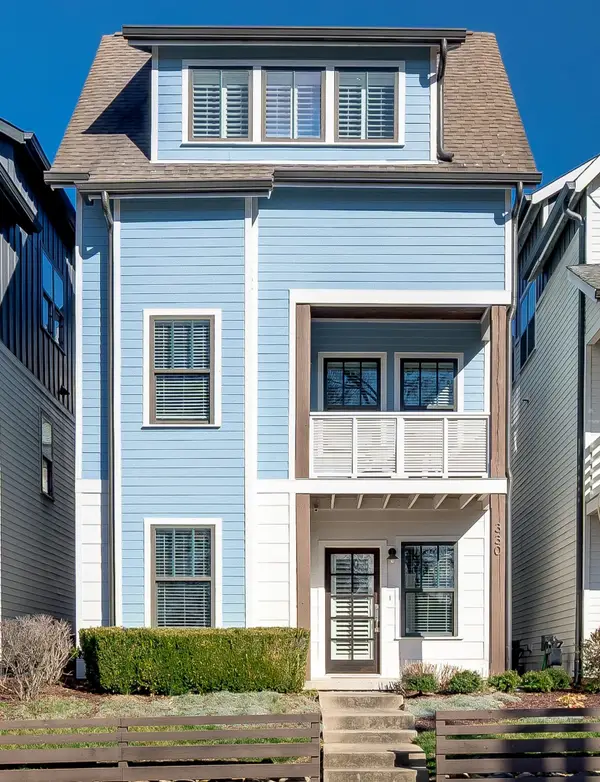 $615,000Active3 beds 4 baths1,806 sq. ft.
$615,000Active3 beds 4 baths1,806 sq. ft.330 54th Ave N, Nashville, TN 37209
MLS# 3132549Listed by: WILSON GROUP REAL ESTATE - New
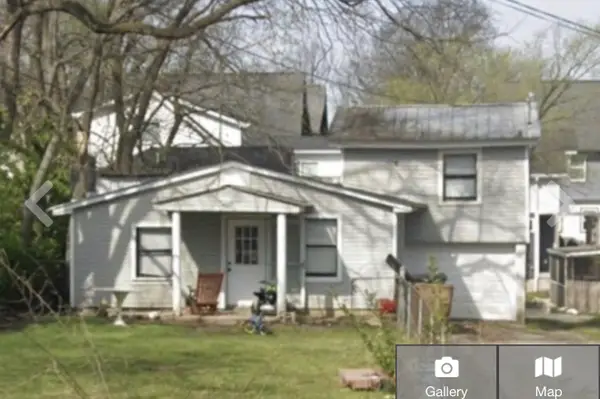 $398,900Active0.18 Acres
$398,900Active0.18 Acres2008 Riverside Dr, Nashville, TN 37216
MLS# 3133896Listed by: DALAMAR REAL ESTATE SERVICES, LLC - New
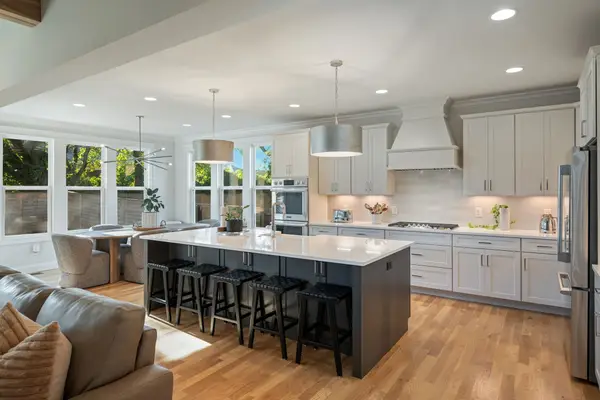 $1,029,000Active4 beds 4 baths2,986 sq. ft.
$1,029,000Active4 beds 4 baths2,986 sq. ft.216 Disspayne Dr, Nashville, TN 37214
MLS# 3133891Listed by: COLLECTIVE ROOTS AGENCY - New
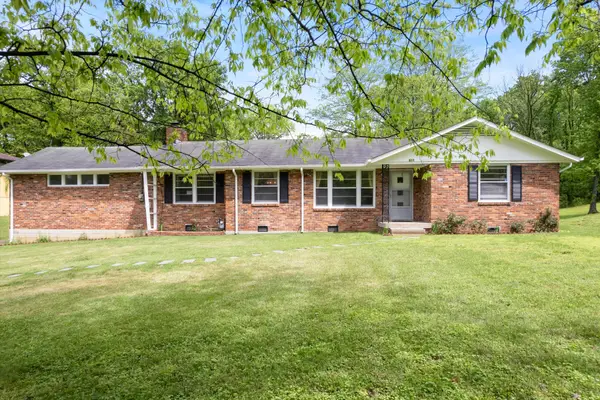 $399,900Active4 beds 2 baths2,008 sq. ft.
$399,900Active4 beds 2 baths2,008 sq. ft.511 Catalina Dr, Nashville, TN 37217
MLS# 3132842Listed by: COMPASS - New
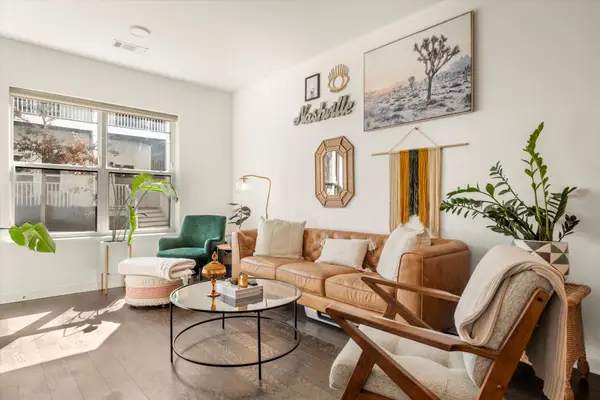 $330,000Active1 beds 1 baths705 sq. ft.
$330,000Active1 beds 1 baths705 sq. ft.1677 54th Ave N #119, Nashville, TN 37209
MLS# 3133865Listed by: BERKSHIRE HATHAWAY HOMESERVICES WOODMONT REALTY - New
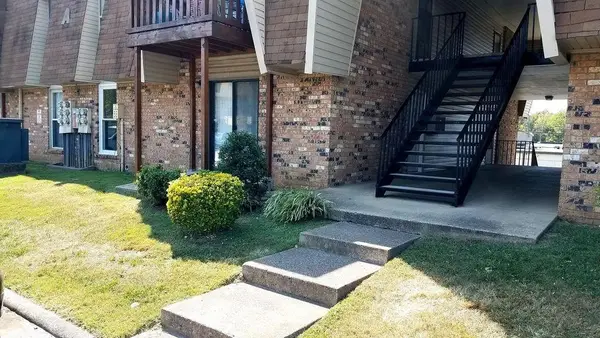 $149,600Active1 beds 1 baths644 sq. ft.
$149,600Active1 beds 1 baths644 sq. ft.370 Wallace Rd #A9, Nashville, TN 37211
MLS# 3133863Listed by: FOREST HILLS REALTORS 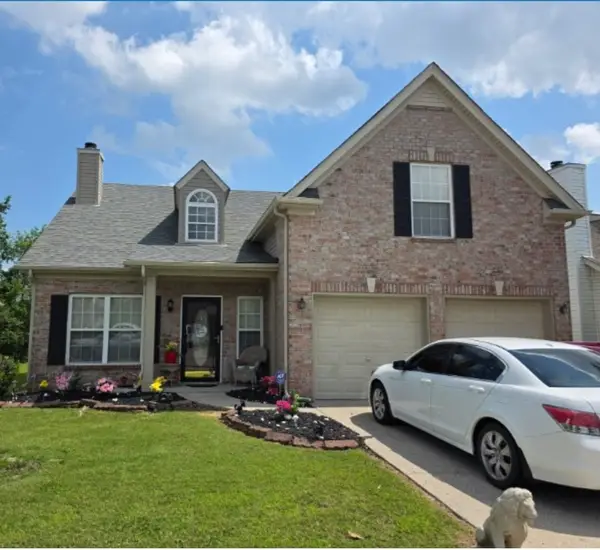 $412,000Pending3 beds 2 baths1,618 sq. ft.
$412,000Pending3 beds 2 baths1,618 sq. ft.1212 Alandee St, Nashville, TN 37214
MLS# 3133817Listed by: BENCHMARK REALTY, LLC- New
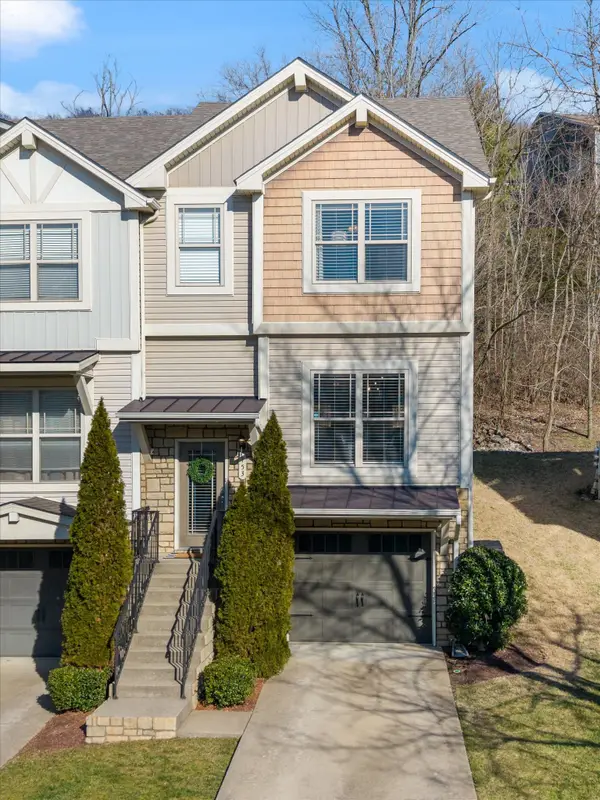 $440,000Active2 beds 4 baths1,984 sq. ft.
$440,000Active2 beds 4 baths1,984 sq. ft.153 Stonecrest Dr, Nashville, TN 37209
MLS# 3131376Listed by: ONWARD REAL ESTATE - New
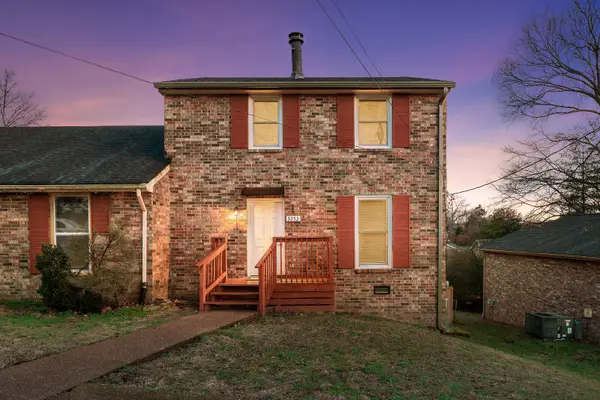 $290,000Active3 beds 3 baths1,470 sq. ft.
$290,000Active3 beds 3 baths1,470 sq. ft.3253 Trails End Ln, Nashville, TN 37214
MLS# 3132100Listed by: CRYE-LEIKE, INC., REALTORS - New
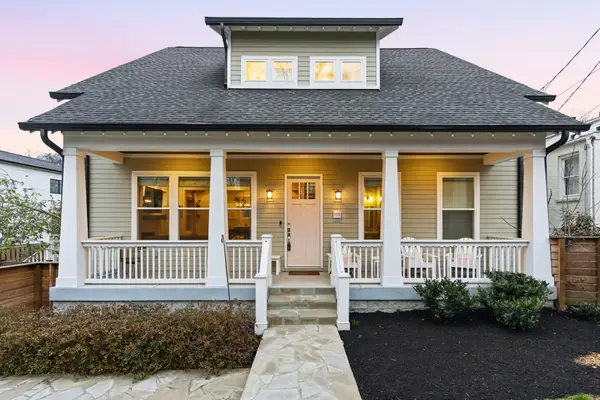 $1,350,000Active4 beds 3 baths3,002 sq. ft.
$1,350,000Active4 beds 3 baths3,002 sq. ft.2828 Vaulx Ln, Nashville, TN 37204
MLS# 3132535Listed by: BENCHMARK REALTY, LLC

